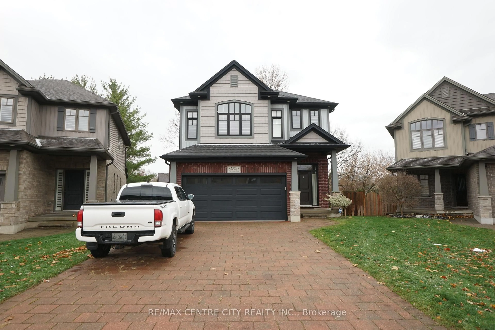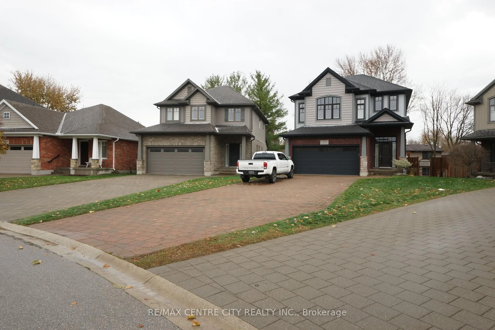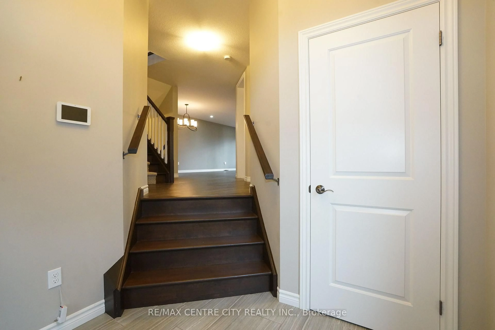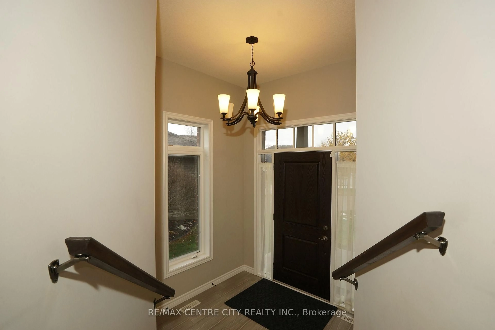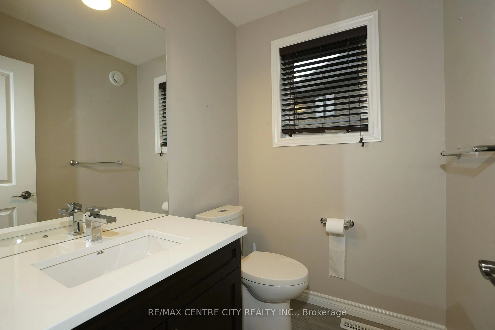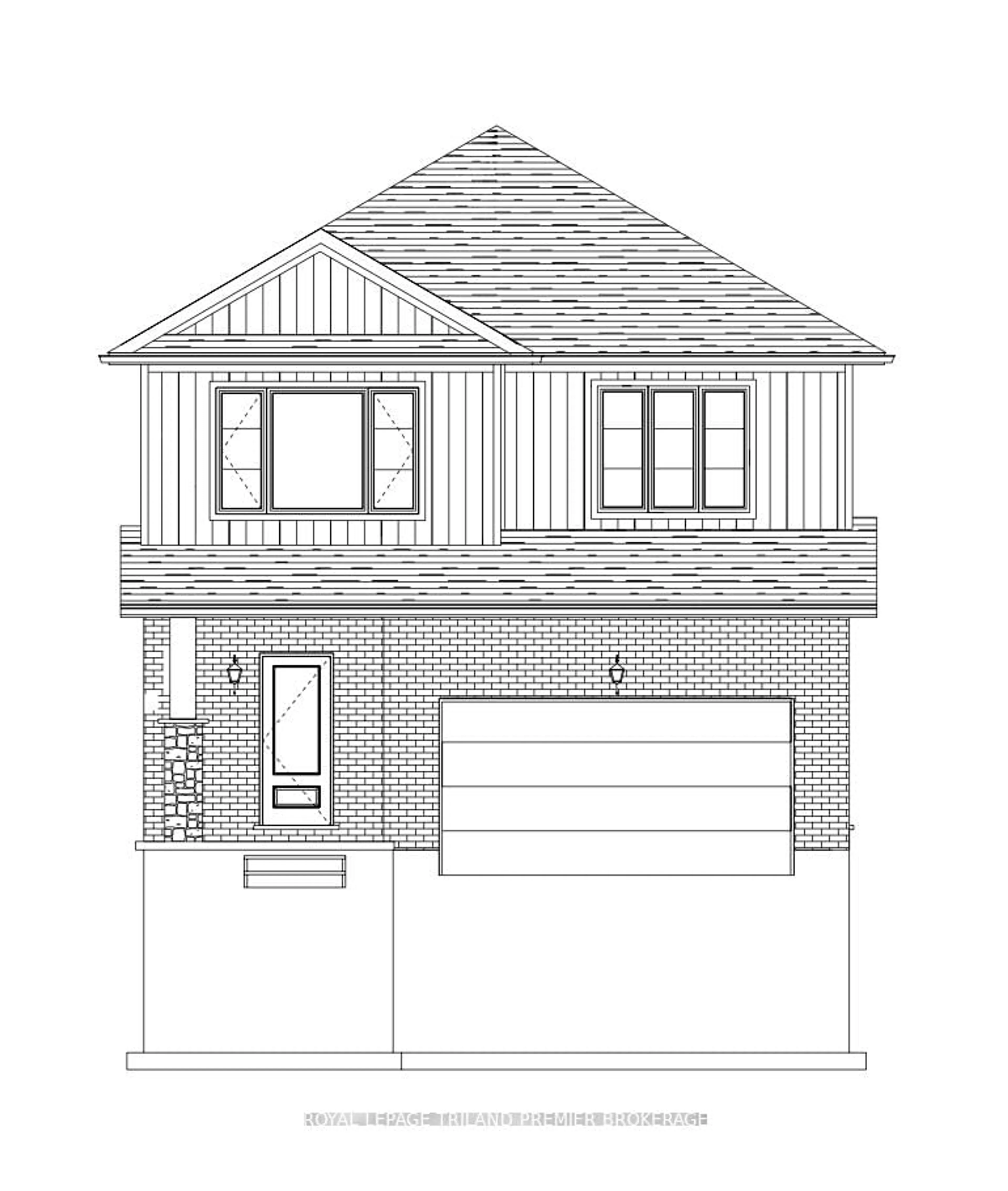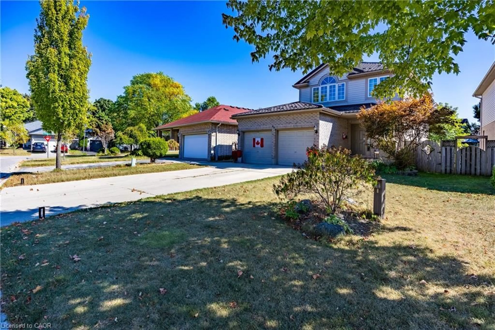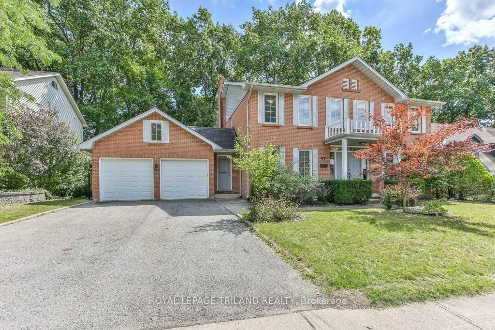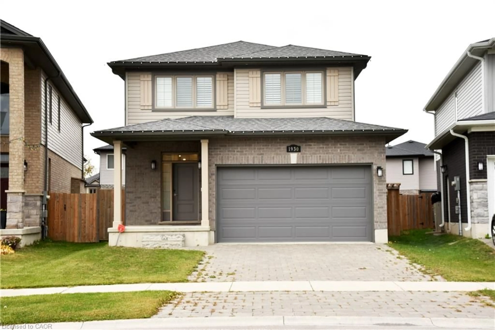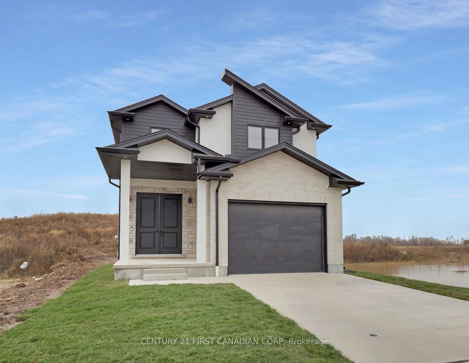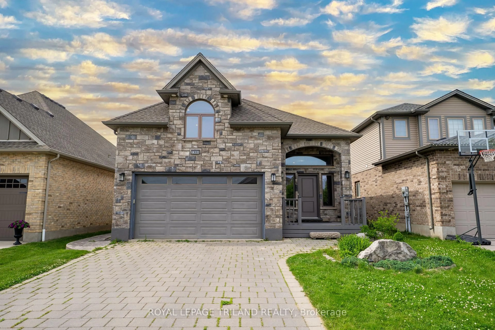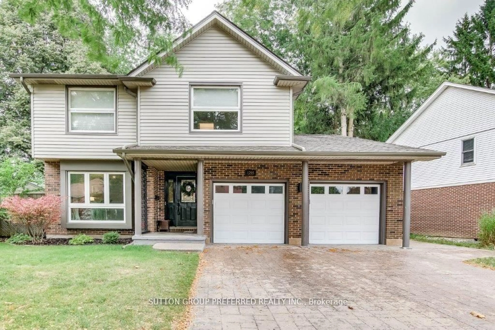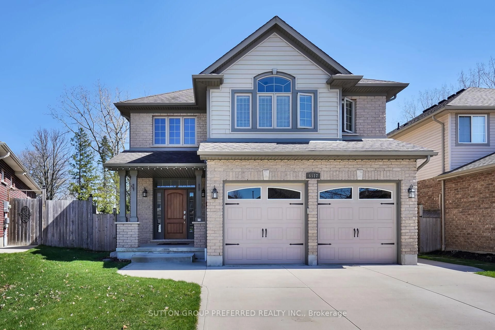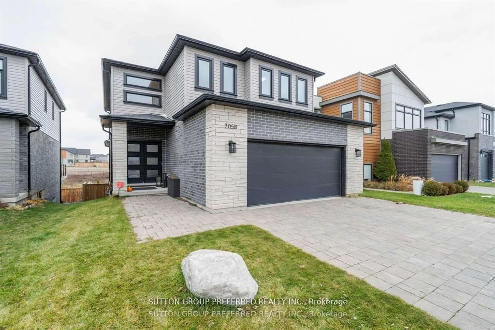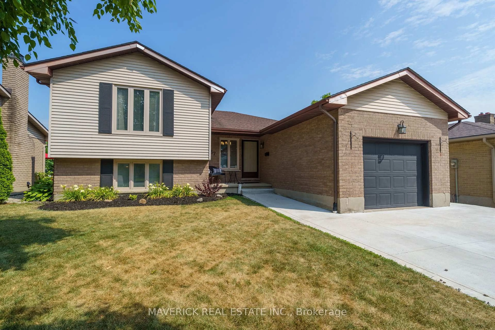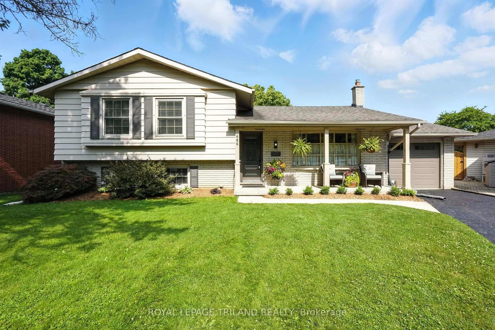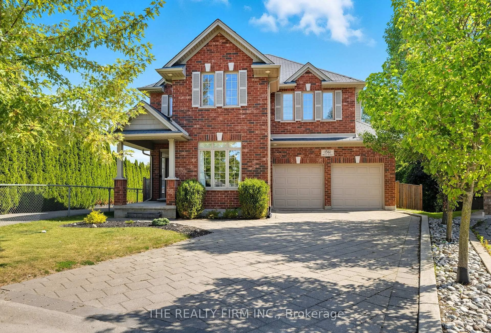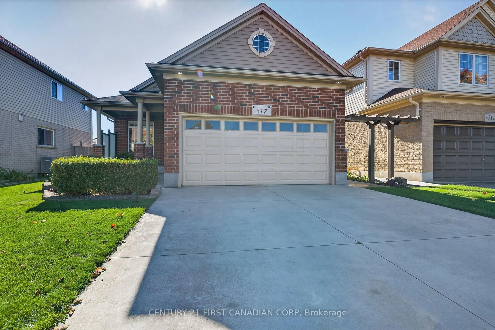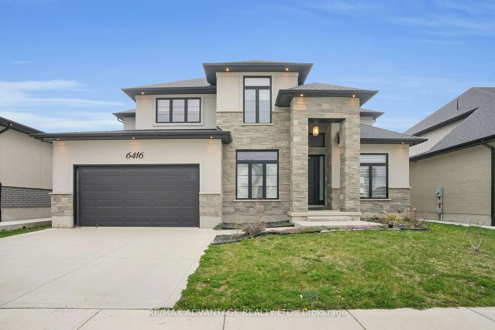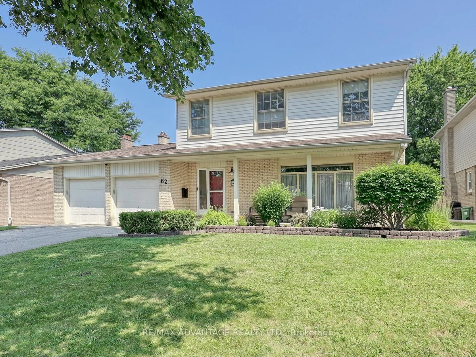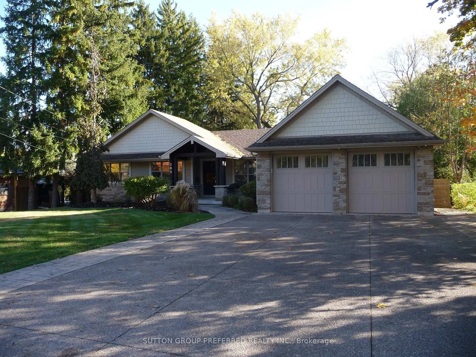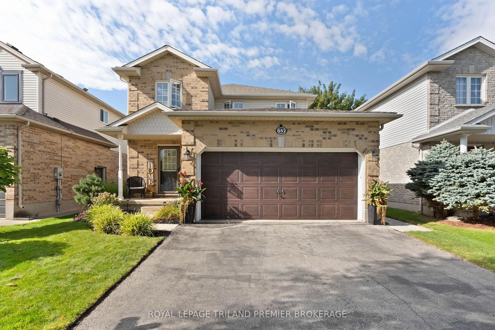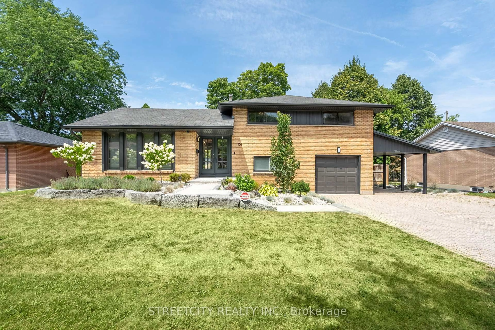1509 horseshoe Cres, London North, Ontario N5X 0L4
Contact us about this property
Highlights
Estimated valueThis is the price Wahi expects this property to sell for.
The calculation is powered by our Instant Home Value Estimate, which uses current market and property price trends to estimate your home’s value with a 90% accuracy rate.Not available
Price/Sqft$414/sqft
Monthly cost
Open Calculator
Description
Prime Location! RARE WALK-OUT LOT!! Perfect for young families. Stunning 3+1 bedroom, 3.5 bathroom home with great curb appeal situated on a private, desirable walk-out lot in the prestigious North London. The top school(Lucas High School) is in the Northridge neighbourhood. This open concept home with countless upgrades shows like a model. Gleaming White Oak hardwood on the main floor, ceramic tile, and custom California shutters. Magnificent BONUS second-floor family room, cozy gas fireplace, recessed lighting, and dramatic windows. new hardwood floors. Luxury master retreat boasts spa ensuite with double sinks and a custom tile shower with a glass enclosure. Gourmet chefs' kitchen, handcrafted espresso cabinetry with pantry, peninsula with breakfast bar, quartz countertops, valance lighting. Lower level features a primary bedroom with 4p ensuite, plus a family room with plenty of natural light and walk-out to your backyard oasis. Private sundeck with natural gas barbecue line. Six parking driveway with interlock brick. It's move-in condition.
Property Details
Interior
Features
Main Floor
Kitchen
3.73 x 2.83Dining
4.2 x 3.0Great Rm
8.0 x 4.33Exterior
Features
Parking
Garage spaces 2
Garage type Attached
Other parking spaces 6
Total parking spaces 8
Property History
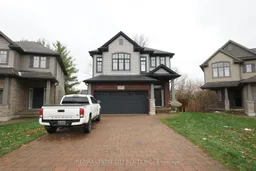 34
34
