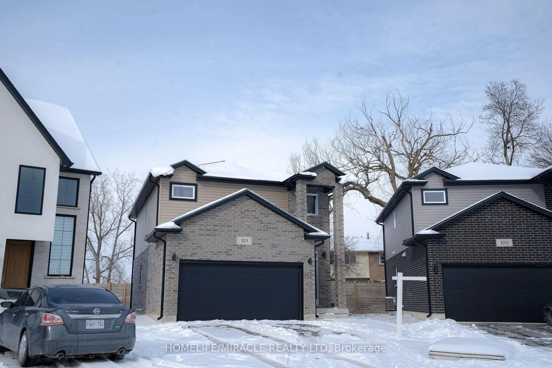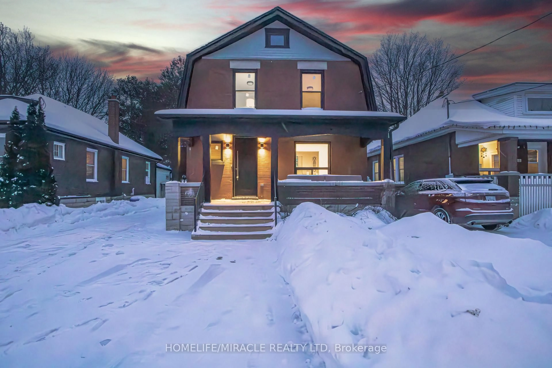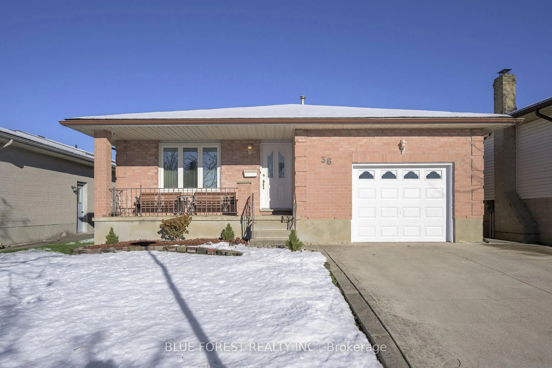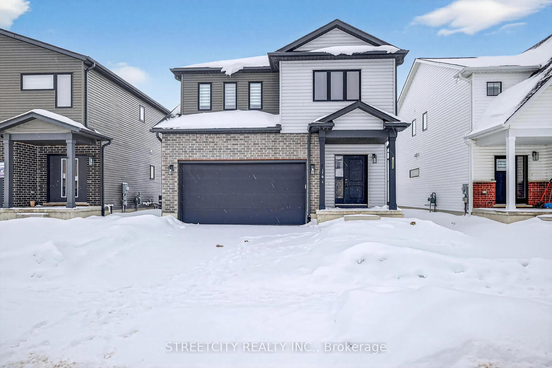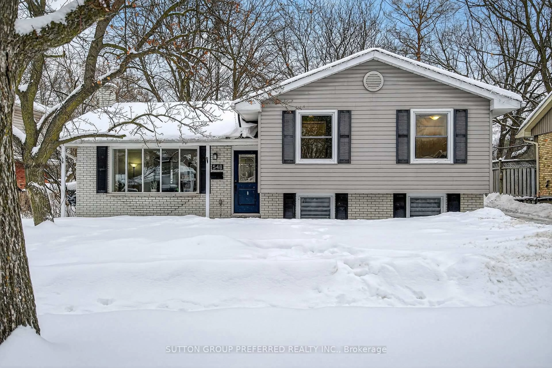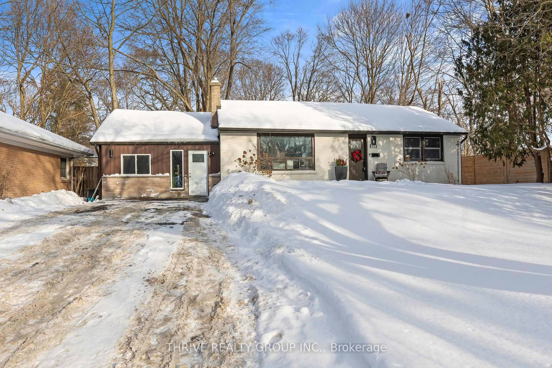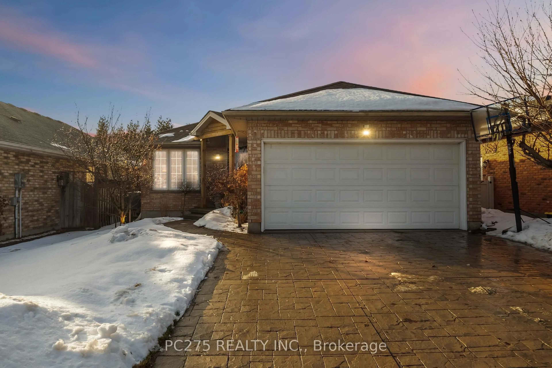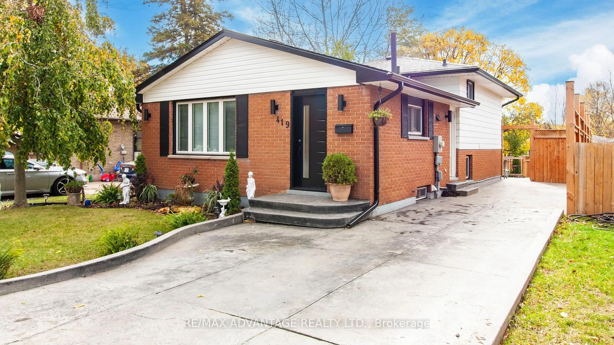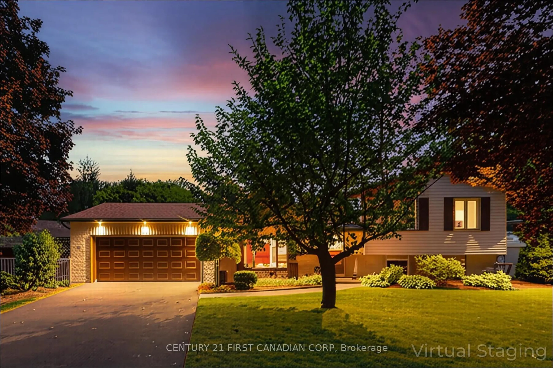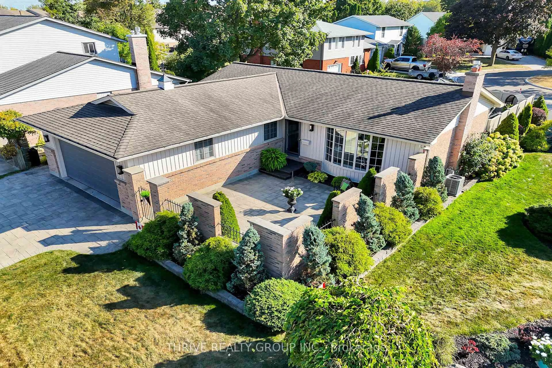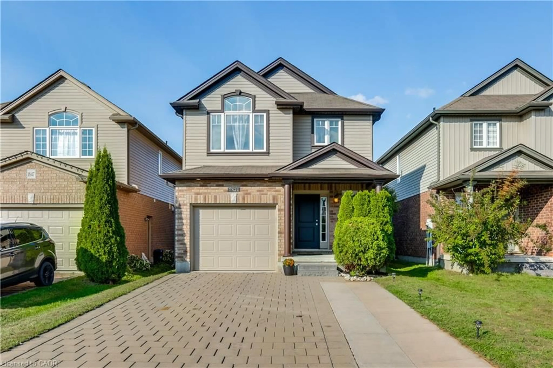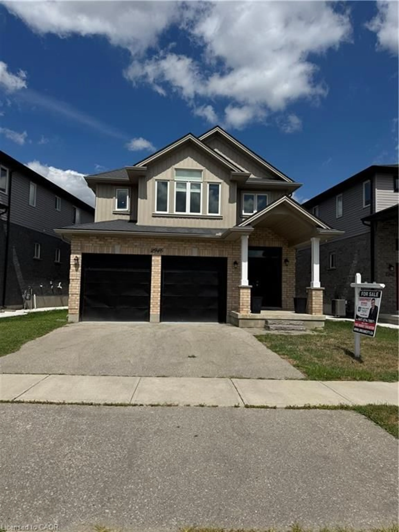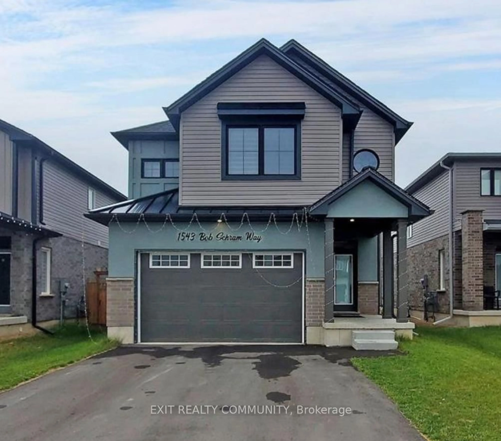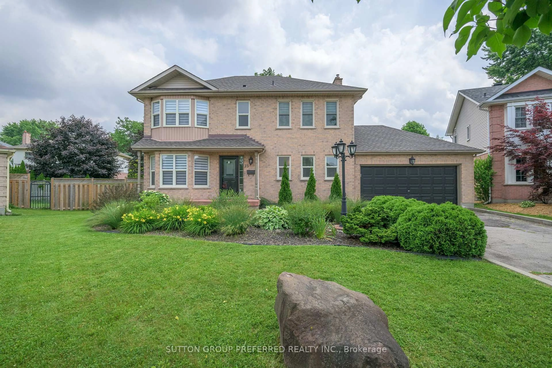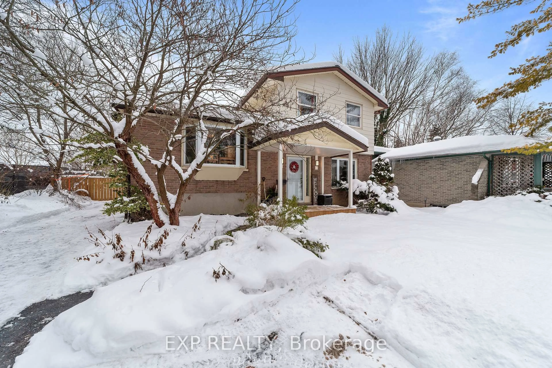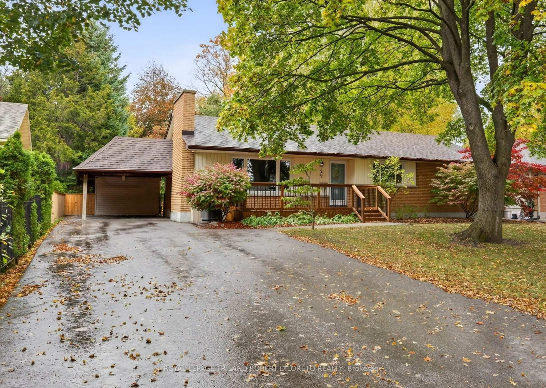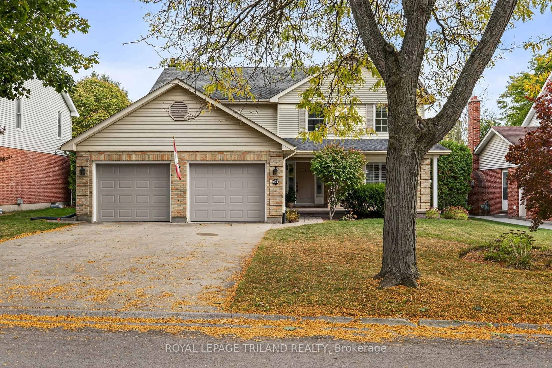Stunning 2-Storey Home in Desirable Westmount Location Welcome to your dream home! This beautifully appointed 2-storey residence in the sought-after Westmount neighborhood offers a perfect blend of elegance, comfort, and modern living. Walk to parks and trails, schools, shopping, public transit and easy access to highways. Generously sized bedrooms and renovated bathrooms provide ample space for relaxation and privacy, making it perfect for families or guests. The main floor boasts an effortless layout, seamlessly connecting the living, dining, and kitchen areas, ideal for entertaining and daily living. Elegant California shutters enhance privacy and style throughout the main floor. Enjoy the expansive living spaces that are flooded with natural light, highlighting the unique and thoughtful design throughout. Step outside to discover a gorgeous backyard oasis featuring tiered decking and beautifully crafted lighted landscaping, creating a serene retreat for outdoor gatherings or quiet evenings under the stars. Additional features : Enjoy energy efficiency and peace of mind with recent updates including Brand new Washer and Dryer, New refrigerator, Roof (2023) windows (2024) HVAC (2018) Vinyl siding and Eaves (2015) Unilock Paving Stone Driveway with Armour Stone landscaping ($60,000) An inviting entrance with a stunning driveway adds to the homes curb appeal. Maintain a lush, green landscape effortlessly with an integrated sprinkler system. Enjoy added privacy and security with new fencing surrounding the property.This home is not just a residence; its a lifestyle. Don't miss the opportunity to make it yours!
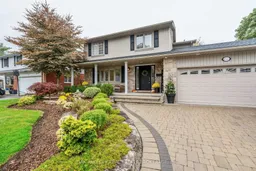 50
50

