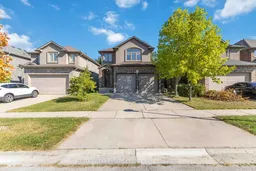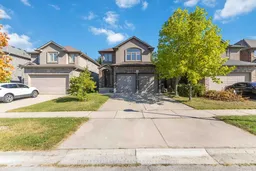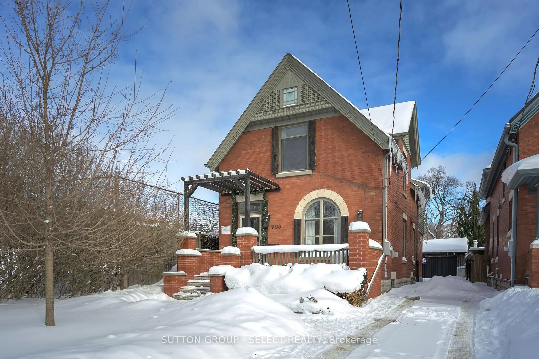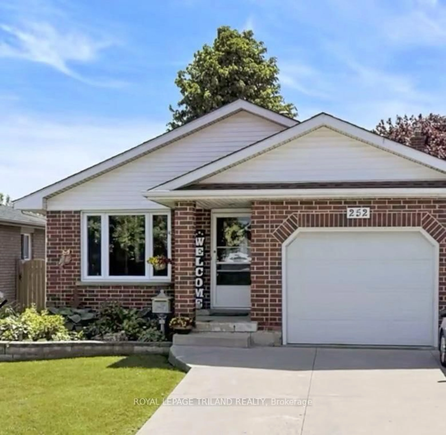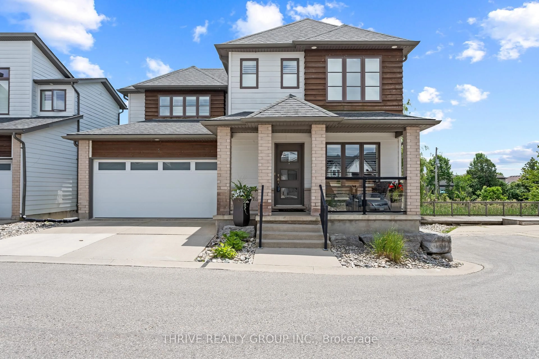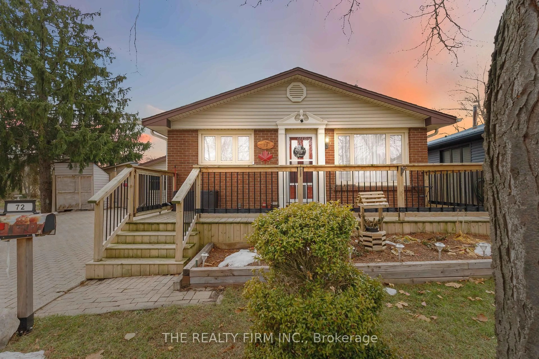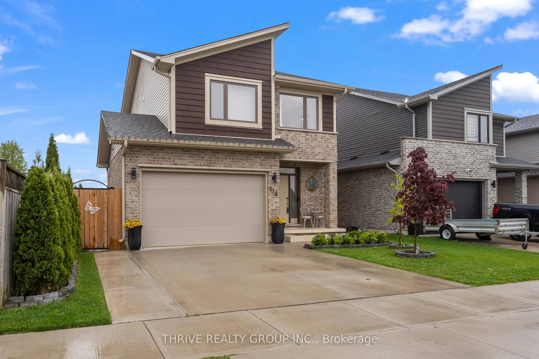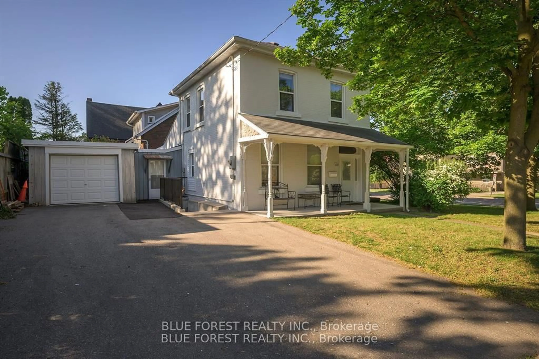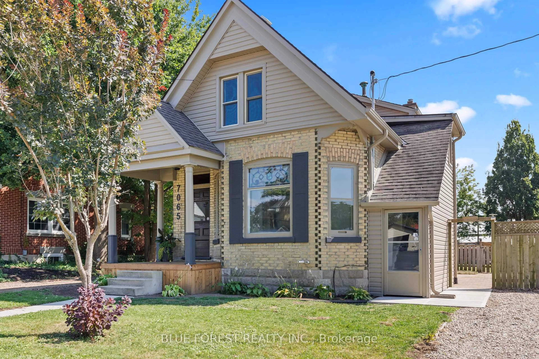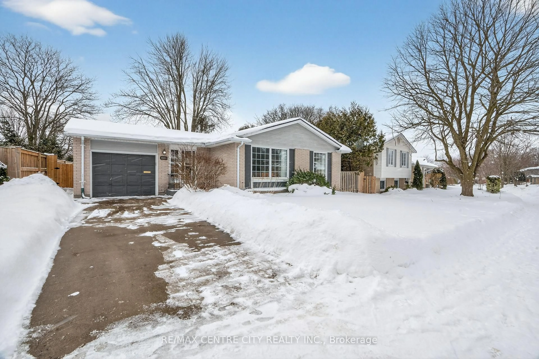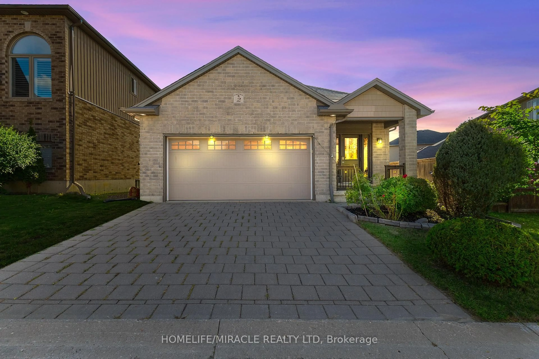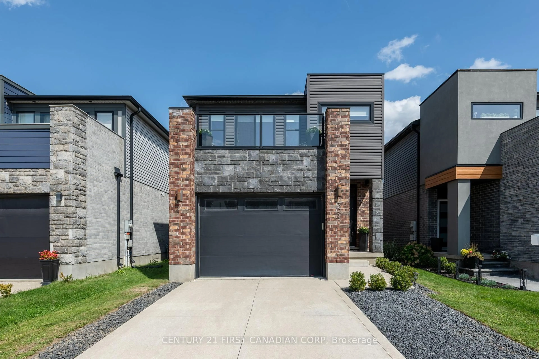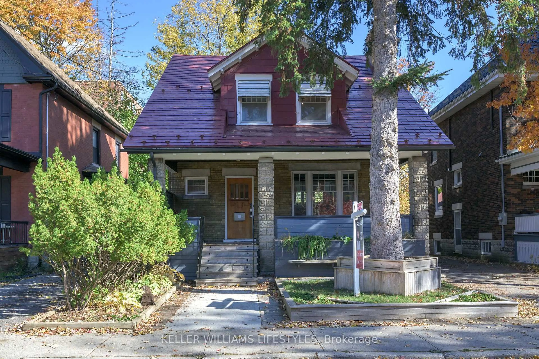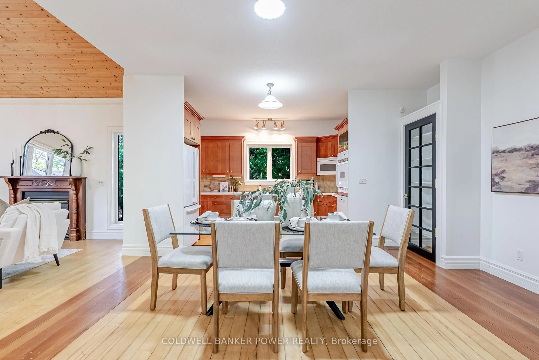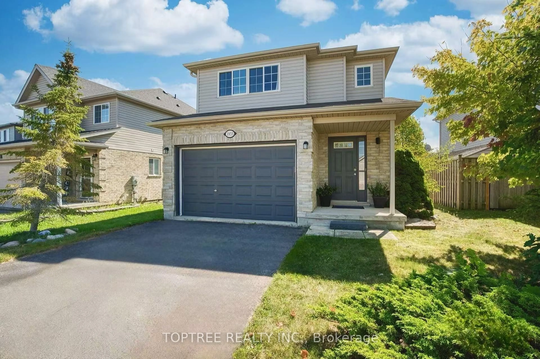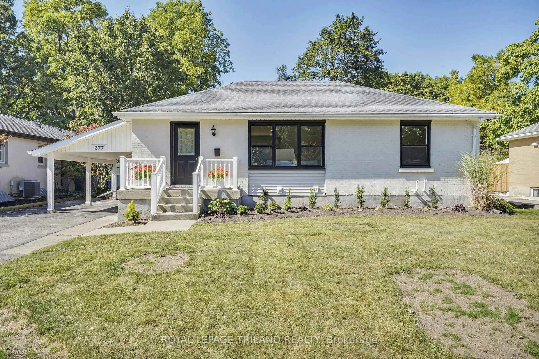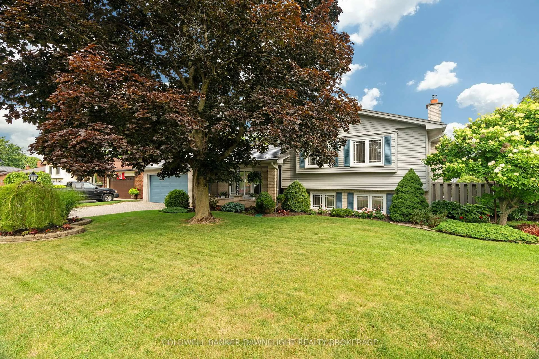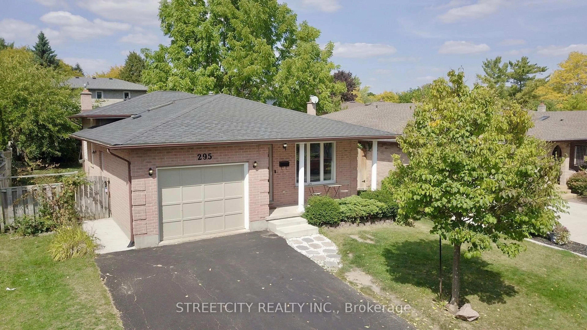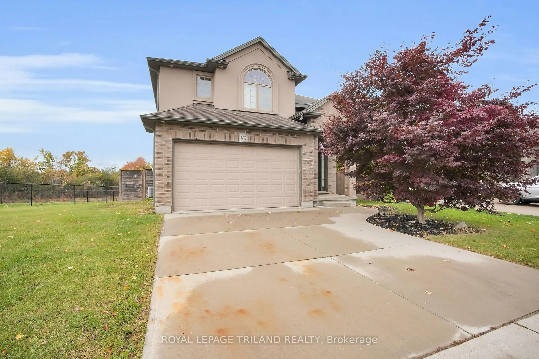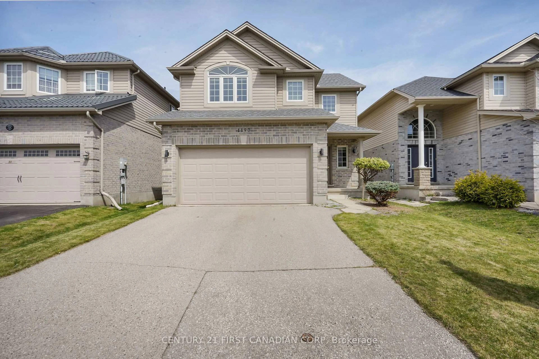Welcome to this beautifully maintained 2010-built Harris model, offering generous living space in a highly sought-after neighborhood. This 2-storey home features a double-door entry, a 2-car garage, and a charming lot fronting onto green space. Inside, the soaring 17-ft vaulted foyer and 9-ft ceilings on the main floor create a bright, open atmosphere. The main level boasts a spacious great room with a cozy gas fireplace, a sun-filled dining area with walkout to a fully fenced backyard featuring an exposed concrete patio, elegant pot lights, hardwood flooring, a powder room, two closets, and convenient inside access to the garage. Upstairs, a versatile family room with a fireplace offers the option to convert into a 4th bedroom. The large primary retreat includes a walk-in closet and ensuite, complemented by two additional bedrooms and another full bathroom. The unfinished basement provides excellent potential for future development whether as a recreation room, gym, or in-law suite. With its double garage, two fireplaces, private backyard, and green space views, this home perfectly blends comfort, style, and opportunity.
Inclusions: Stainless steel fridge, stainless steel gas stove, stainless steel over-the-range fan hood, stainless steel dishwasher, washer & dryer, all electrical light fixtures, furnace, air conditioner, garage door opener with remote , Hot Water Tank owned
