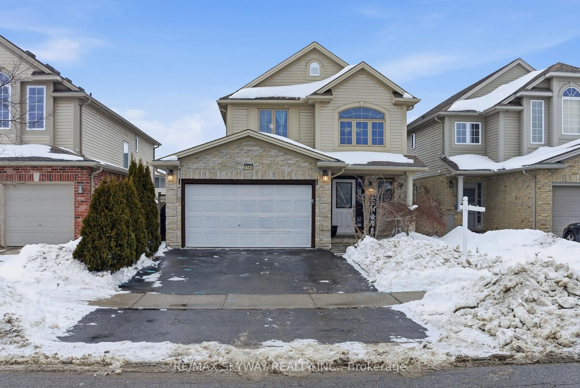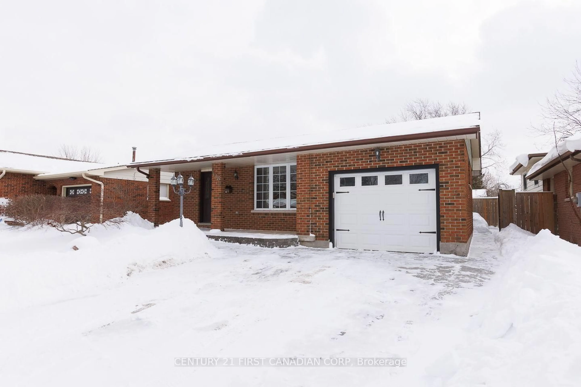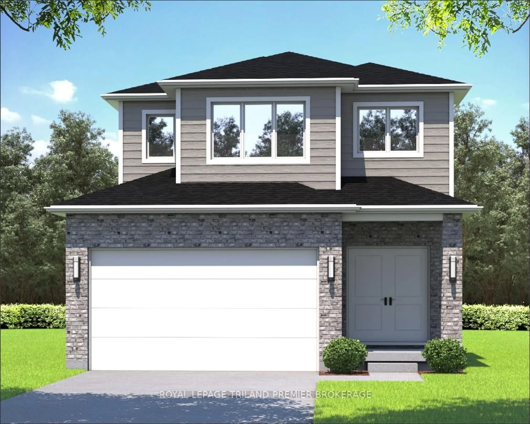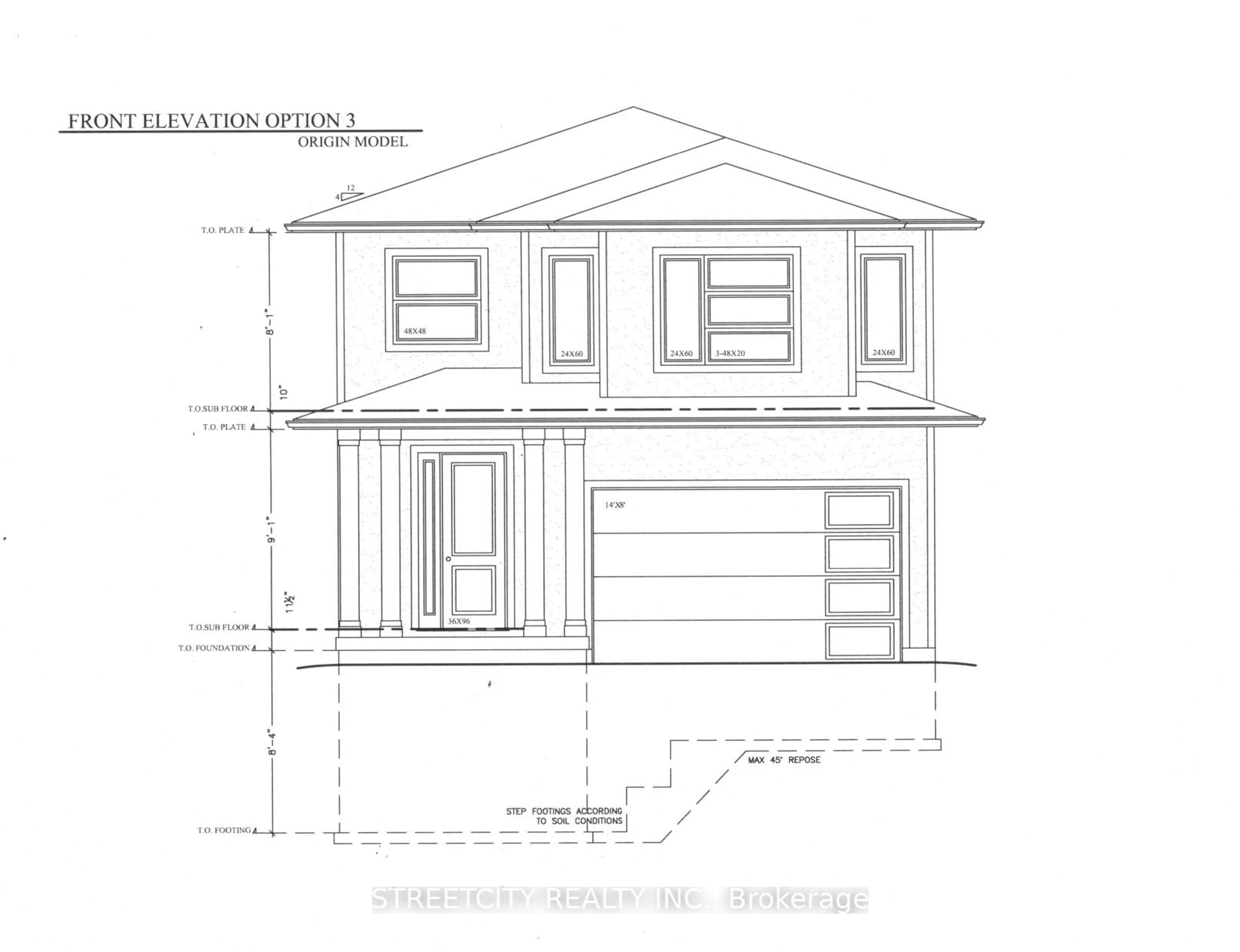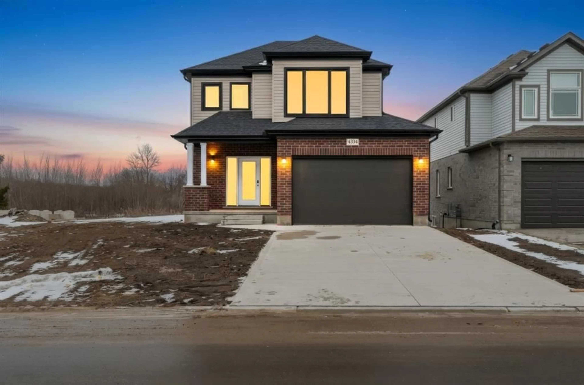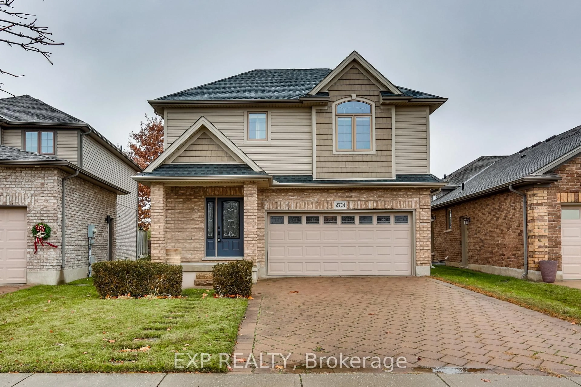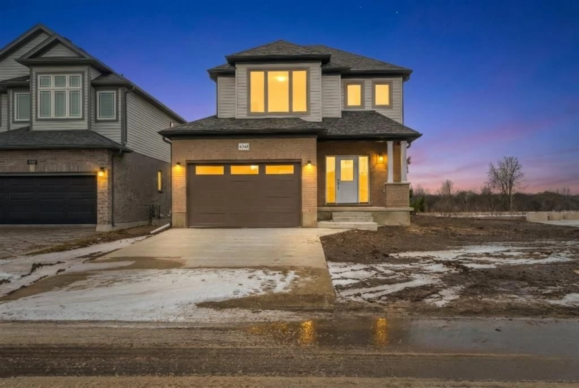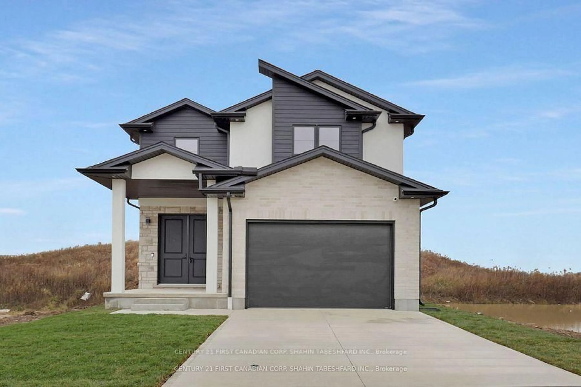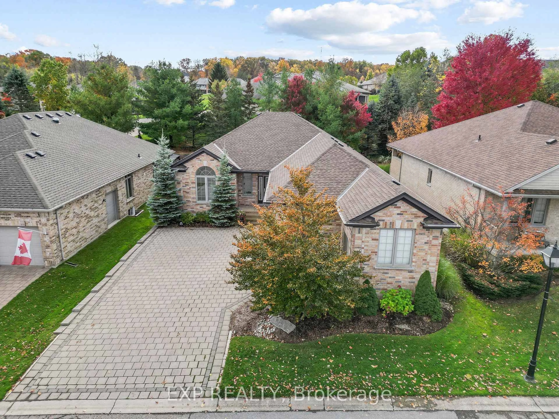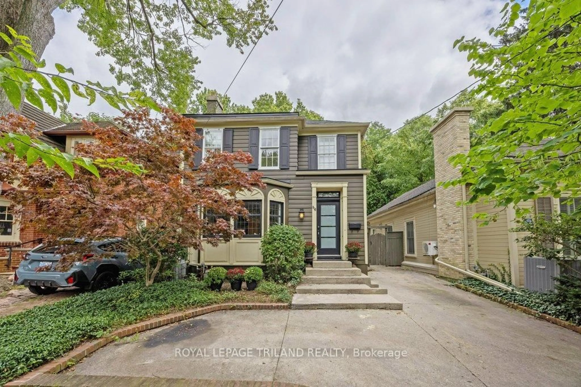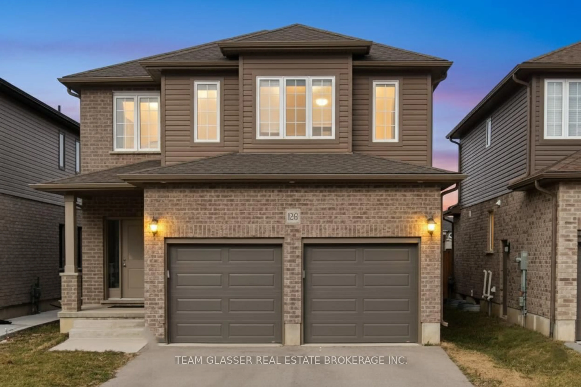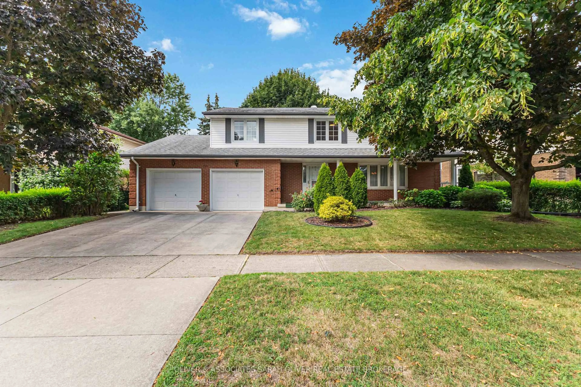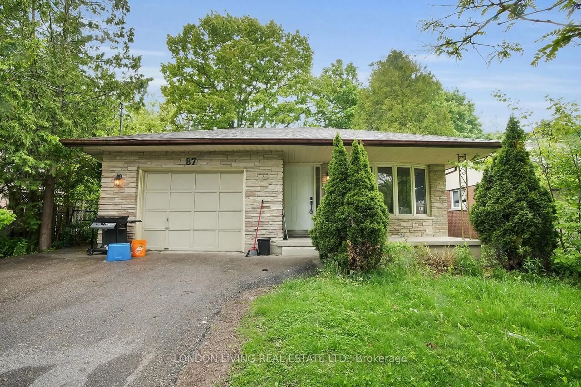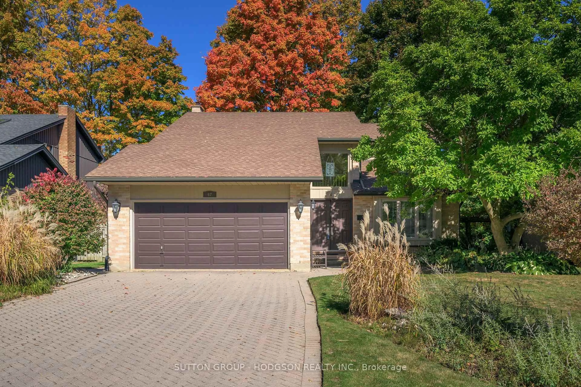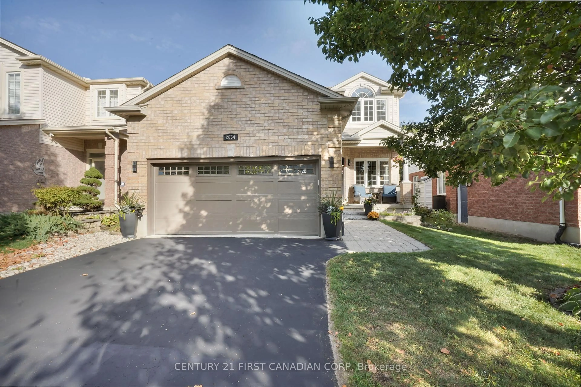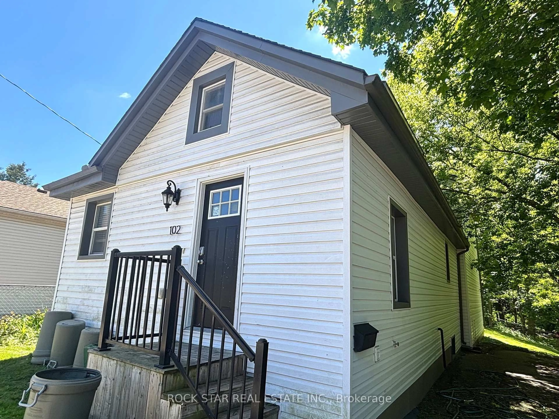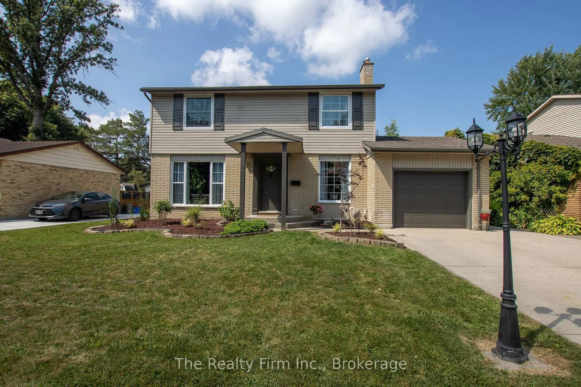Welcome to this meticulously cared for 3-bed, 4-bath home with 2432 square ft. of living space and a WALK-OUT basement. Only 9 years young, this beautiful home is located on a dead-end street and nestled in a family-friendly neighbourhood only minutes from East Park! Pride of ownership shines throughout, offering a move-in ready space where every detail has been thoughtfully maintained. Step inside and instantly feel the warm and inviting atmosphere as natural light pours through large windows and patio doors, filling the open-concept main level. The bright kitchen is both functional & social, with an island overlooking the spacious family room - perfect for cooking, entertaining, and everyday connection. Stylish laminate flooring runs seamlessly throughout the main and upper levels, adding durability and charm. Upstairs, discover 3 generously sized bedrooms, with a primary bedroom offering a 3-pc en-suite and all bedrooms with their OWN walk-in closet -- an incredible bonus not often found! For added convenience, the laundry room is located on the upper level. The fully finished walk-out lower level is a true extension of the home, offering a bright, open living space that doesn't feel like a basement at all! Whether you need a playroom, media area, or guest retreat, the possibilities are endless with this additional living space. Enjoy outdoor living at its best with 2 decks (one off the kitchen and one off the lower level) creating versatile spaces for relaxing, entertaining, or simply spreading out. Across the street, a charming neighbourhood park with green space, a play set, and a soccer net makes this location especially ideal for families. All this, plus you're only a 3-minute drive to East Park and close to schools, shopping, highway 401, and every amenity. This home offers the perfect blend of lifestyle, location, and comfort. Don't miss your chance to make it yours!
Inclusions: Refrigerator, Stove, Dishwasher, Microwave, Washer, Dryer
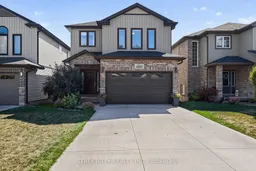 49
49

