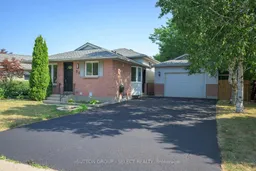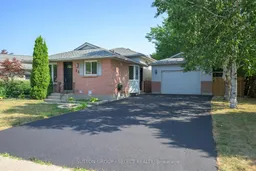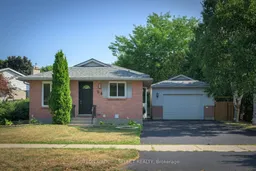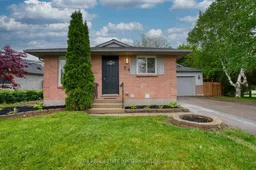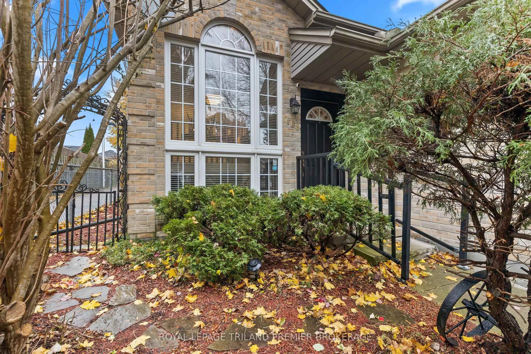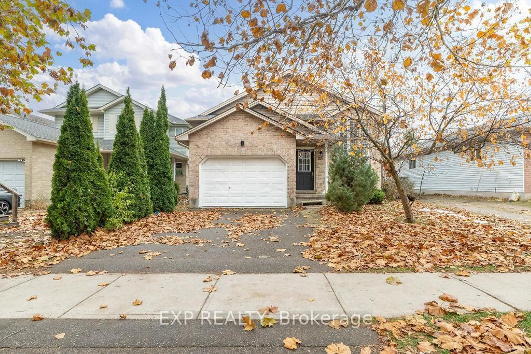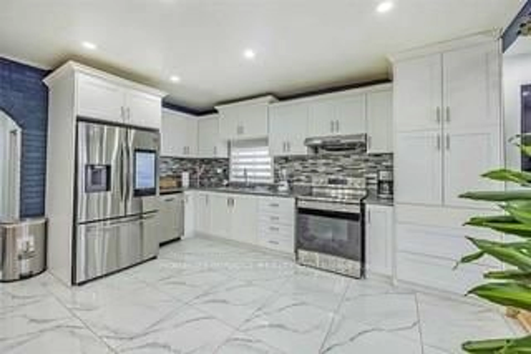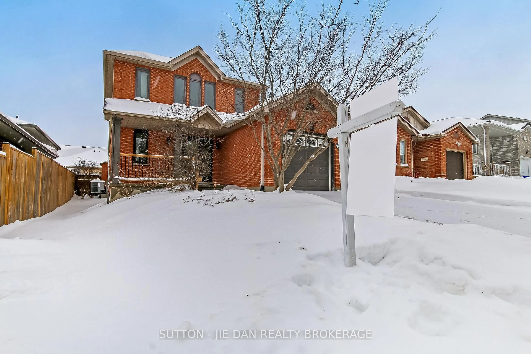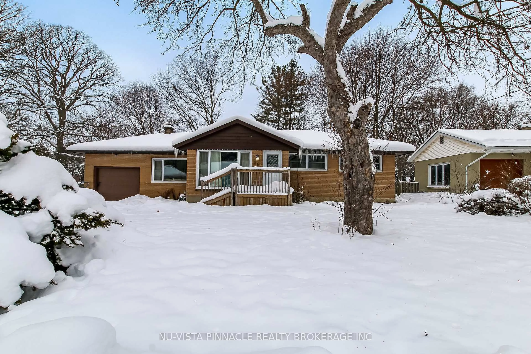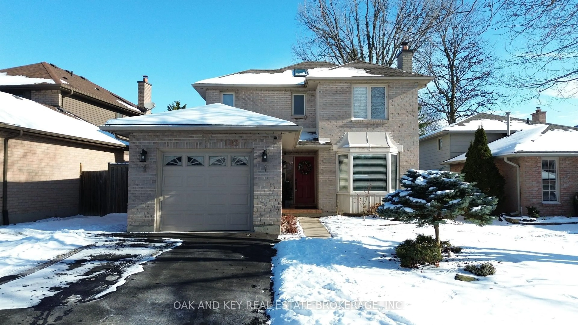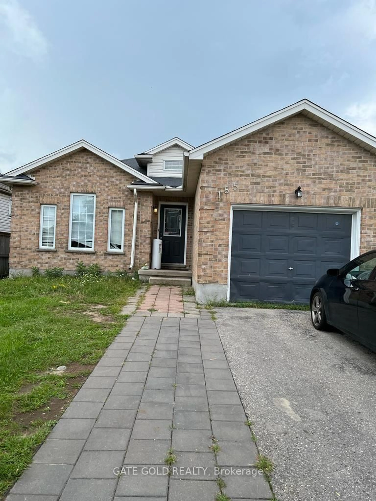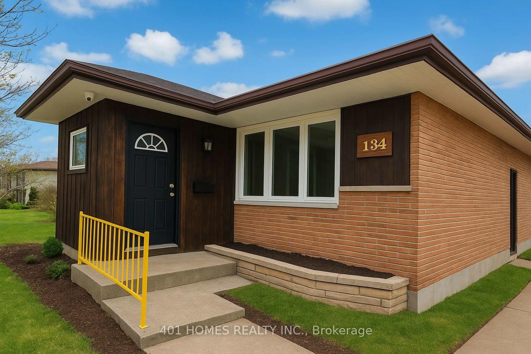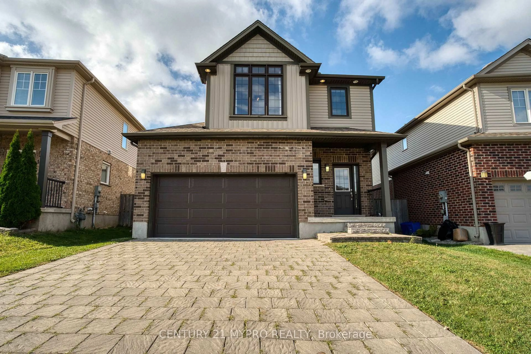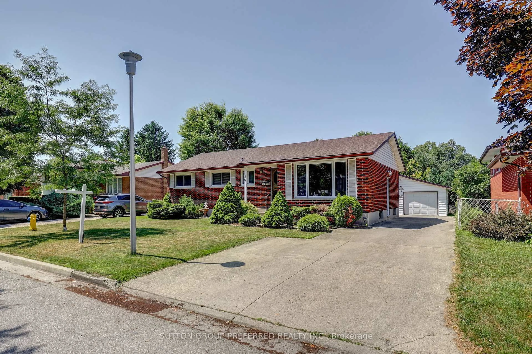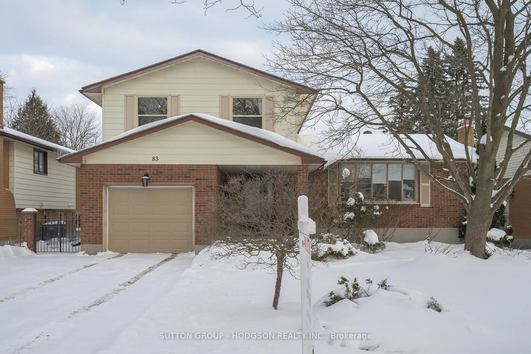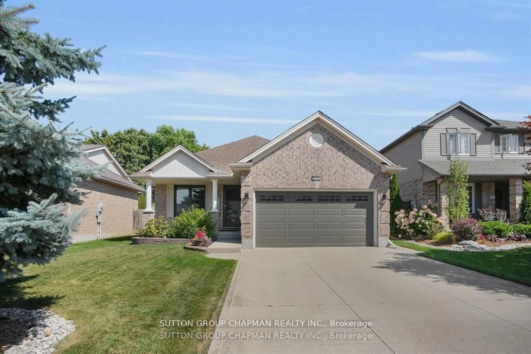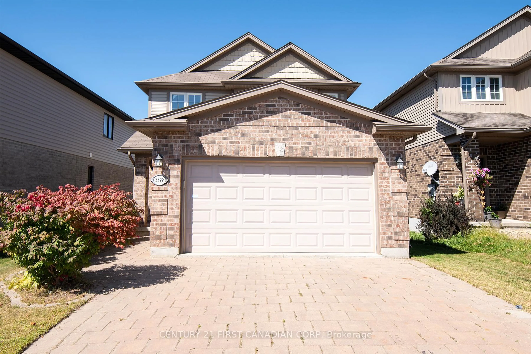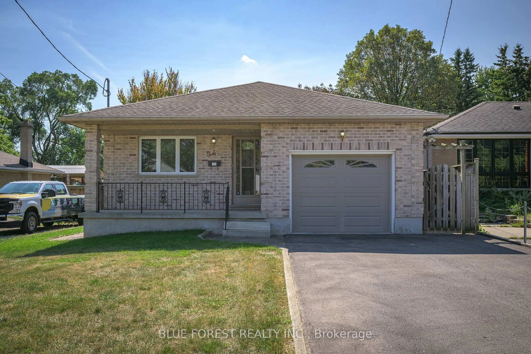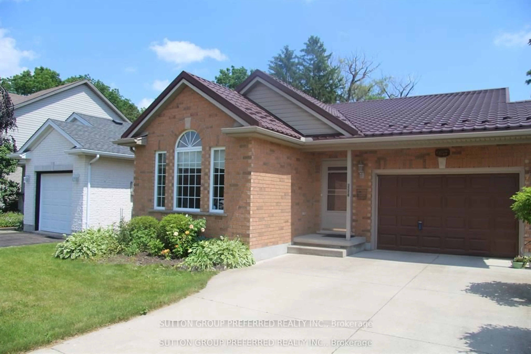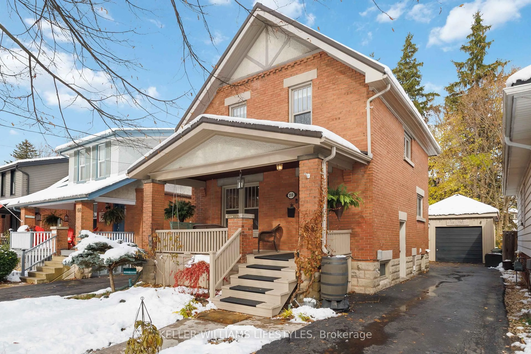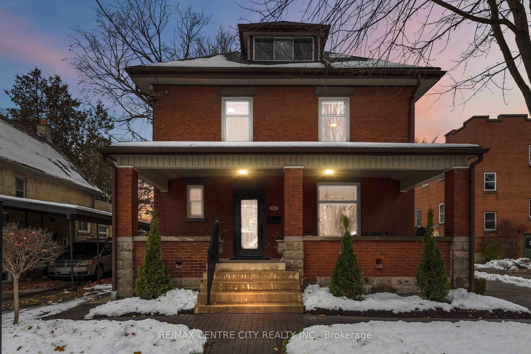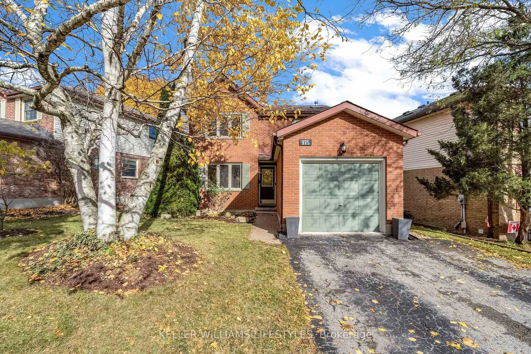Welcome to 34 Ripley Road, a stunning, modern, fully transformed home. COMPLETELY RENOVATED WITH LUXURY MATERIALS from top to bottom; complete with all permits & inspections. High quality, top-tier professional contractor installed, 2 brand new bathrooms enhancing two of the 5 bedrooms by adding private ensuite bathrooms & changing the layout to a stunning FOUR FULL BATHROOMS (TWO ENSUITES), FIVE BEDROOMS (3+2) bedroom home. Impressive luxury upgrades includes: new sun drenched kitchen with skylight showcasing shiny stainless appliances, new modern pendant light, beautiful breakfast bar with Corian counters. Kitchen opens to living and dining room dazzling with natural light, multiple potlights, new trim, new closet doors, and new flooring throughout. Stately red oak stairs and handrails lead to lower floor and 2nd floor primary bedroom with glistening new three piece ensuite, plus two additional bedrooms with a new three piece bath. Main floor overlooks lower family room with above-grade windows. Lower floor offers fourth bedroom with it's own bathroom and a Den with wet bar. Lowest level of this exceptional home features a fifth bedroom with ensuite. THIS HOME IS PERFECT FOR MULTI FAMILY. All bathrooms boast luxury Moen and Kohler fixtures and a premium Schluter waterproofing system. Upgrades include all new plumbing and new electrical, new lighting, new smoke alarm systems, extra electrical outlets in bedrooms, bidet toilets, two new windows, a new water heater and air conditioning, upgraded attic and exterior wall insulation, new flooring, new trim, new lighting, newly painted, new interior doors. The roof replaced '18, windows '14 & 2025, and Lennox furnace in '13. Fully fenced corner lot offers space, privacy, mature landscaping & GARAGE! or shop (350 sq ft) & double drive completes this incredible property. MUCH LARGER THAN IT APPEARS
Inclusions: Fridge, Stove, Dishwasher, Microwave, Washer, Dryer
