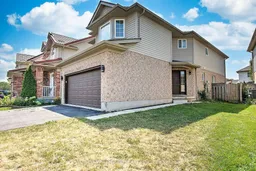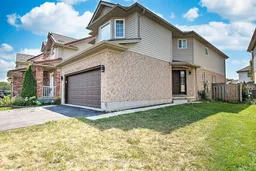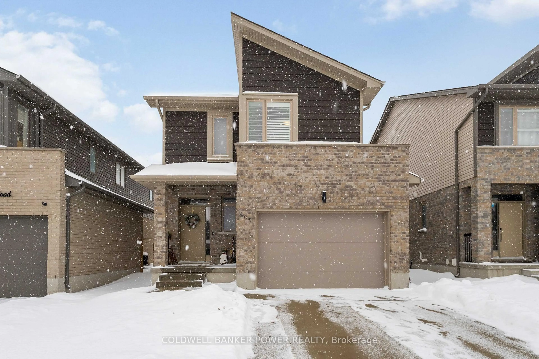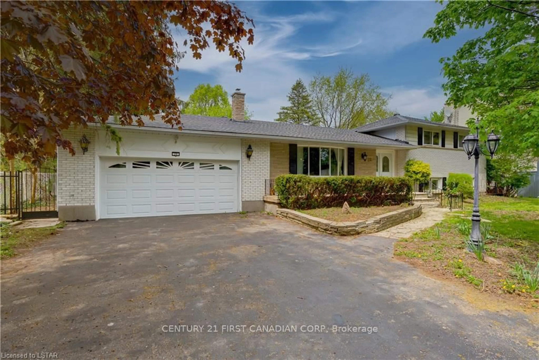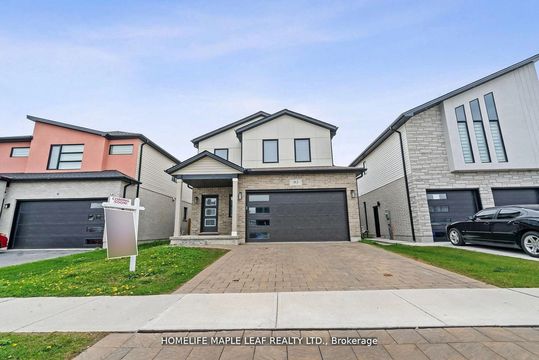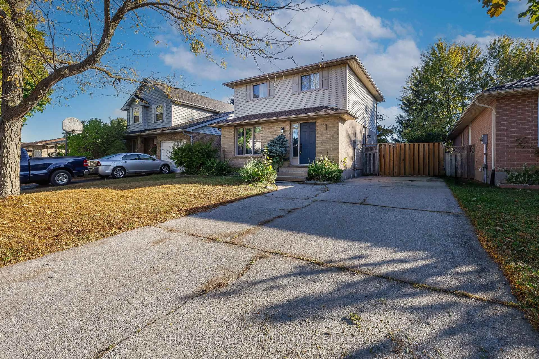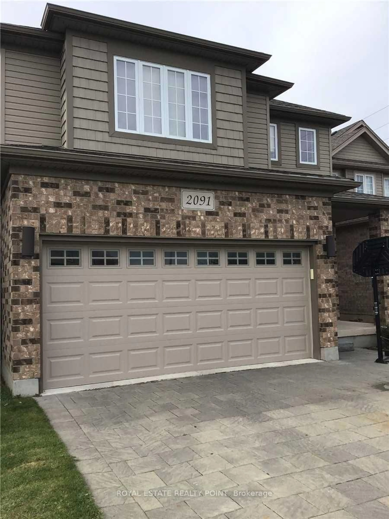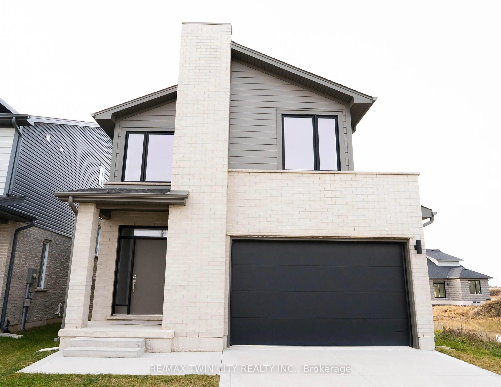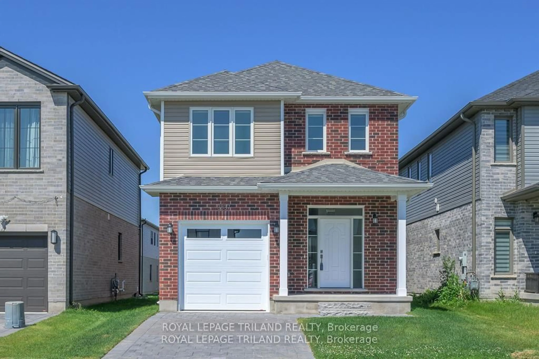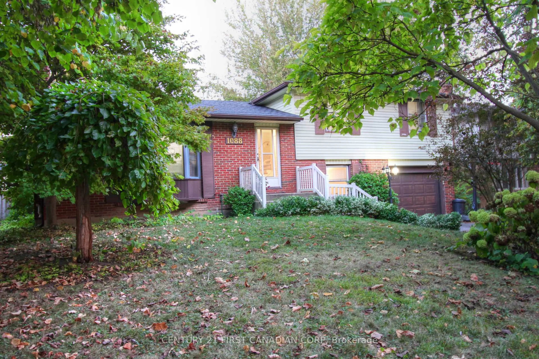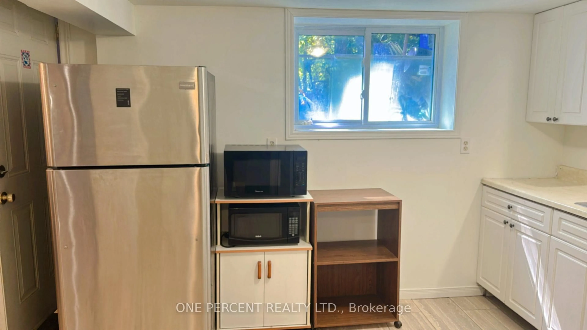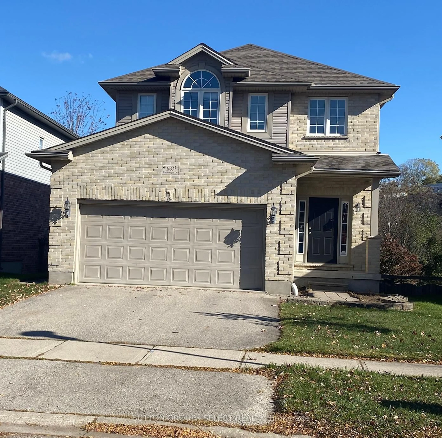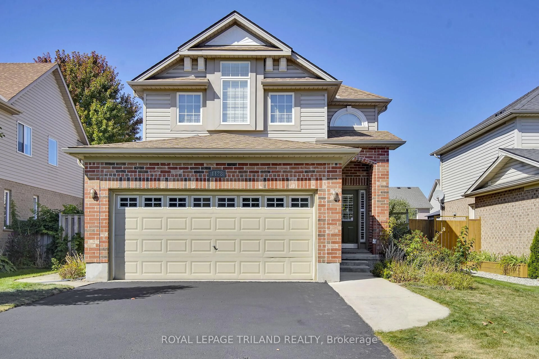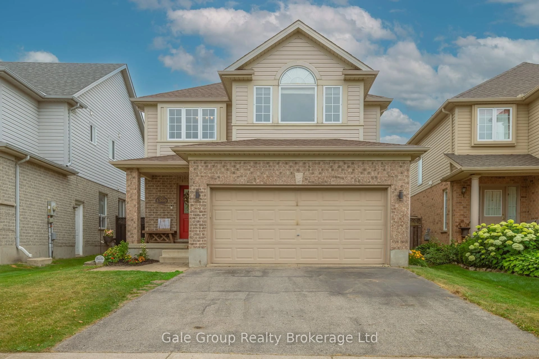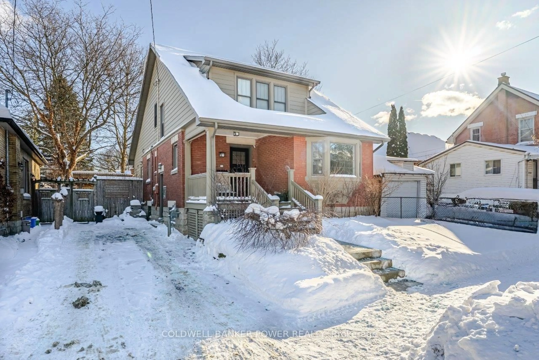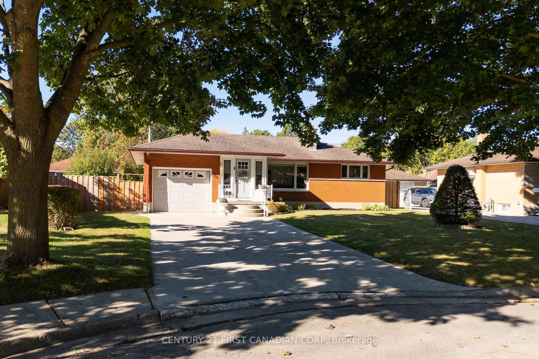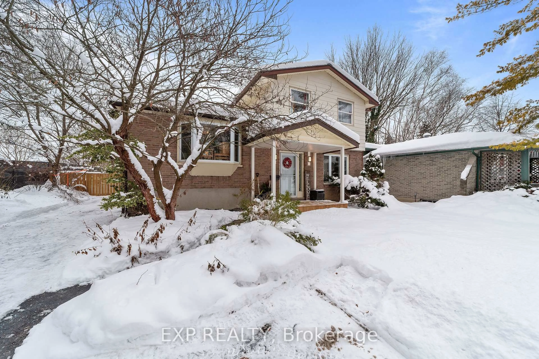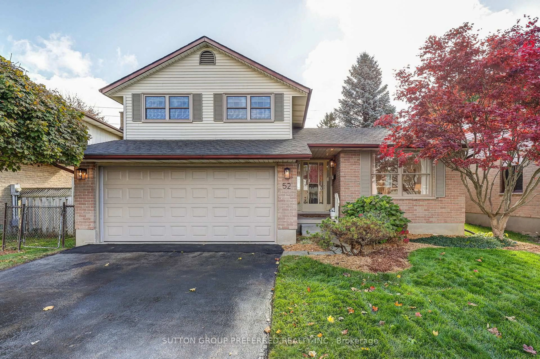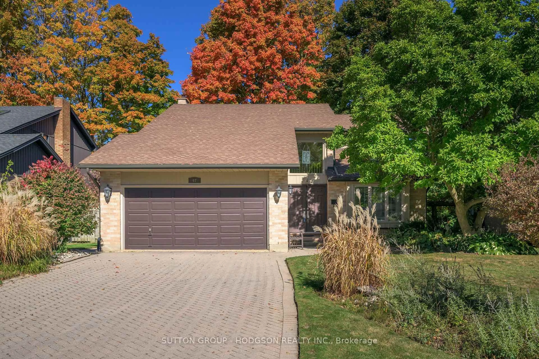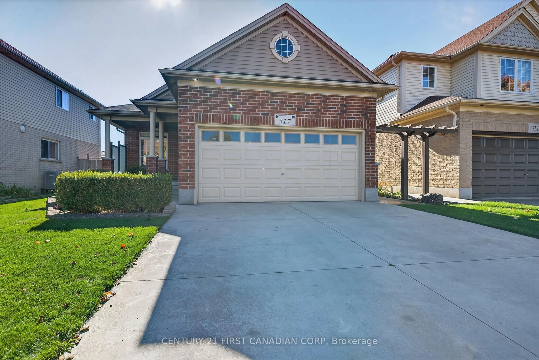Welcome to this charming 2-storey brick and vinyl home, offering 4 spacious bedrooms and 2.5 bathrooms. The heart of the home is the upgraded, modern kitchen featuring sleek cabinetry, contemporary finishes, stylish countertops, and a generous eat-in area perfect for family meals. From here, patio doors lead directly to the rear yard, ideal for outdoor entertaining and summer barbecues.Both full bathrooms are equipped with premium one-piece acrylic tubs, including the tops, designed for lasting durability . The impressive primary suite is a true retreat, showcasing a large bay window, a luxurious 3-piece ensuite, and ample room for a sitting area or workspace.The finished basement expands your living space with a spacious rec room, a convenient 3-piece bathroom, and plenty of room for entertaining, a home office, or a gym.Additional highlights include a functional layout for entertaining, large windows throughout for abundant natural light, and a well-maintained interior ready for your personal touch. Located in a desirable neighborhood close to schools, parks, shopping, and all amenities, this home blends comfort, style, and convenience.
Inclusions: Stove,Refrigerator,Washer,Dryer, and dishwasher.
