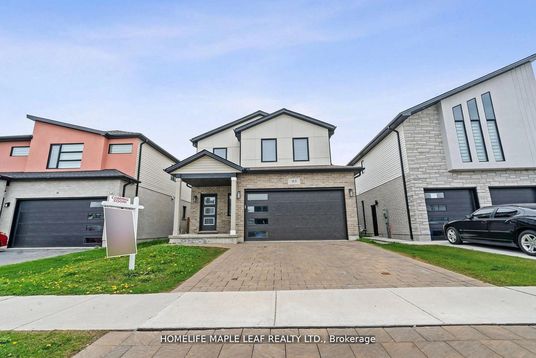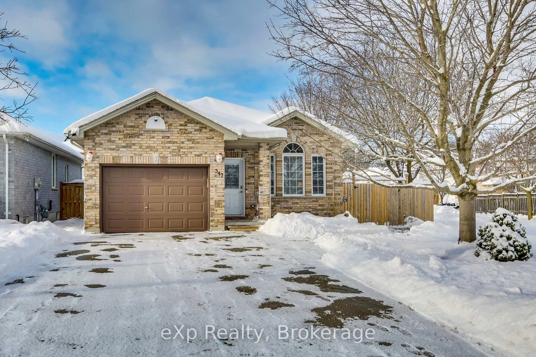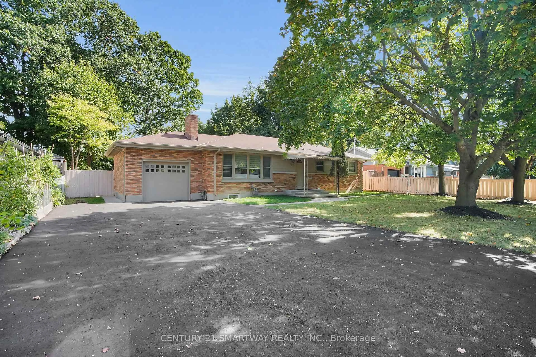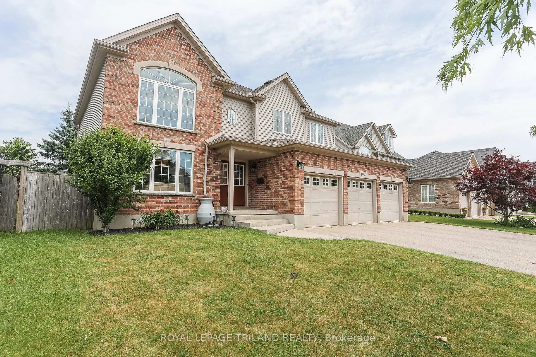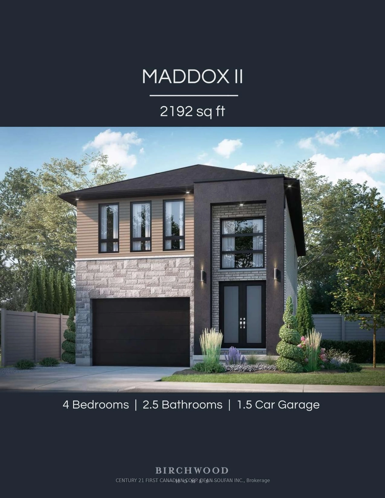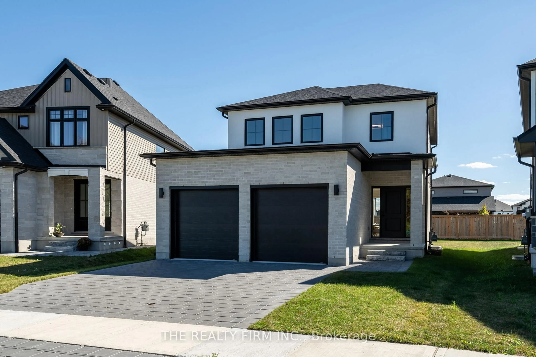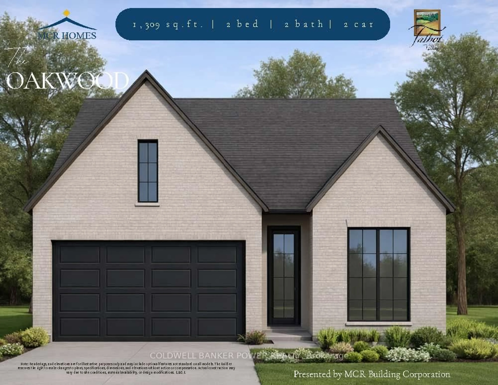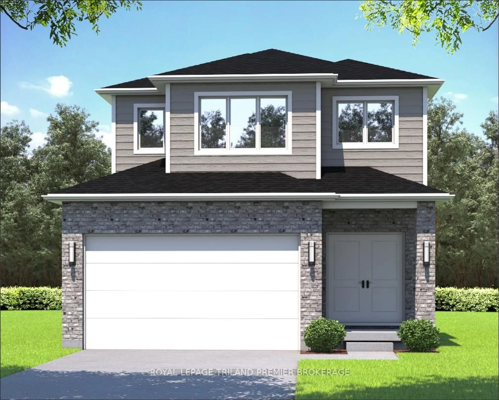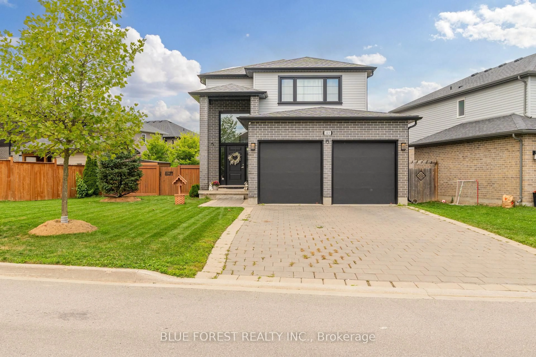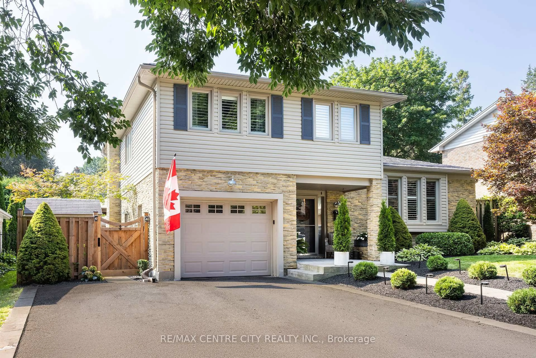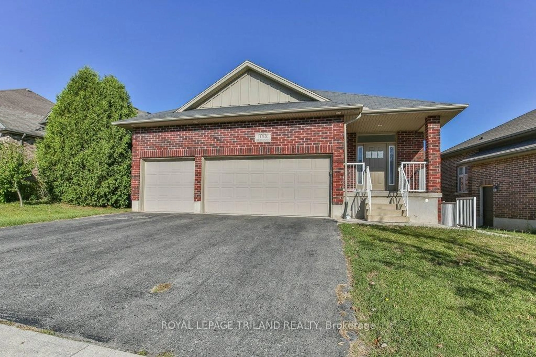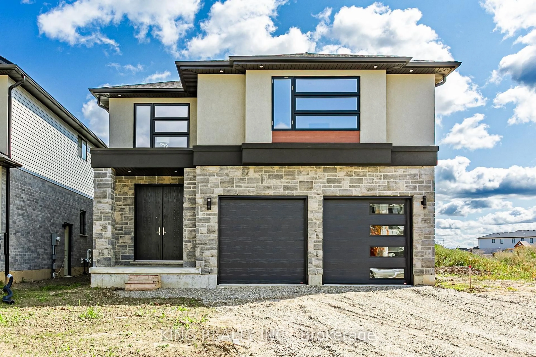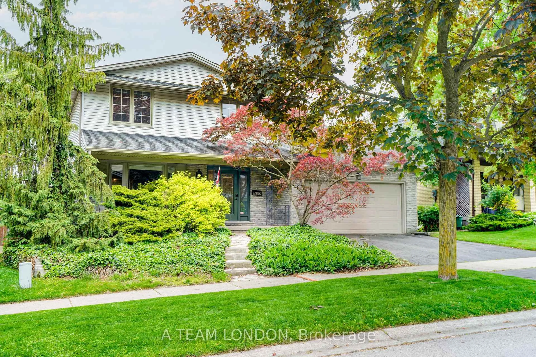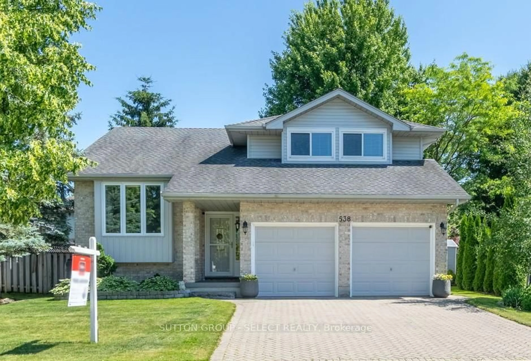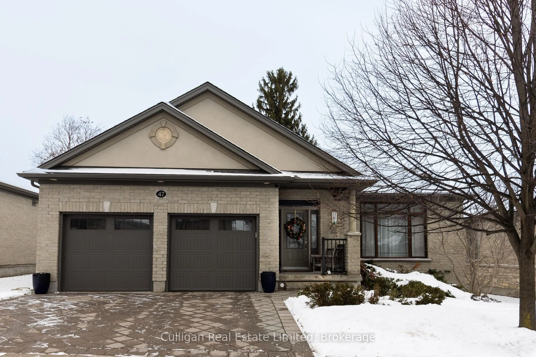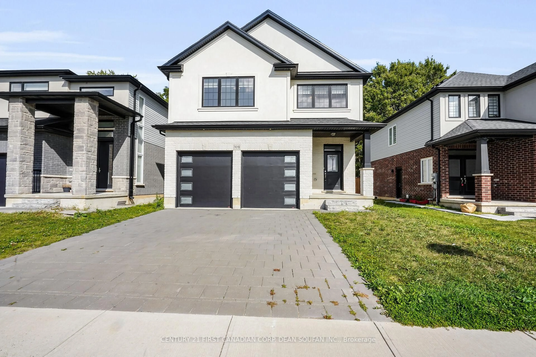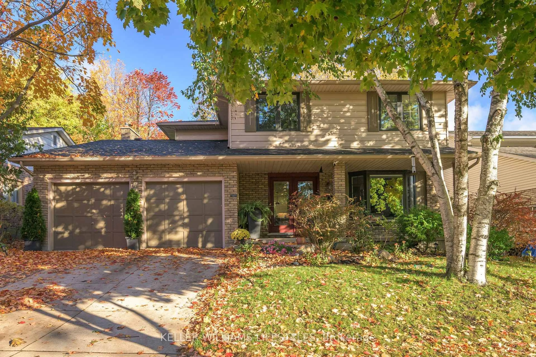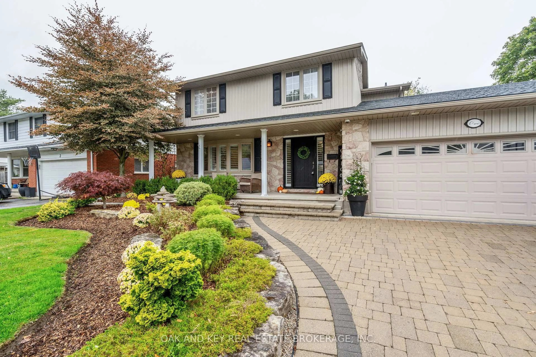Welcome to this exceptional one-floor home in one of London's most sought-after North End neighbourhoods, offering elegance, warmth, and effortless living in an unbeatable location near Masonville Mall, Western University, University Hospital, and top-rated schools. Built by Sifton and spanning nearly 1,800 sqft, this solid Sifton-built home showcases timeless quality and thoughtful design throughout. The open-concept layout makes an immediate impression with its inviting foyer and expansive use of rich hardwood flooring. The great room features a cozy gas fireplace and bright windows overlooking the private, beautifully landscaped yard, while the adjoining dining area provides the perfect space for entertaining. The kitchen offers an abundance of crisp white cabinetry, stone counters, and a sunny eating area with views of the tranquil backyard, an ideal spot for morning coffee or quiet dinners at home. The versatile den, enhanced by a vaulted ceiling, is perfect as a reading room, office, or guest space. Two large bedrooms include a spacious primary suite with a walk-in closet and a beautiful ensuite with a separate tub and shower. A second full bath and main-floor laundry complete this smart layout. The lower level provides ample storage and future development potential. Additional features include a gas fireplace, front and back sprinkler system, and updates such as furnace and central air (approximately 10 years) and shingles (approximately 10 years). Outside, the private backyard offers the perfect balance of greenery and manageable size, ideal for relaxing, entertaining, or gardening. Surrounded by mature trees and located near walking trails, golf, shopping, and dining, this property combines the comfort of one-floor living with the convenience of North London's finest amenities. Whether you're downsizing or seeking main-floor luxury in a premier location, this home delivers timeless quality, exceptional design, and a lifestyle of ease.
Inclusions: Fridge, stove, dishwasher, microwave, washer, dryer
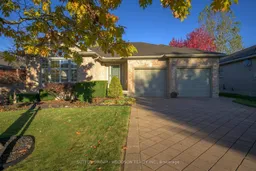 31
31

