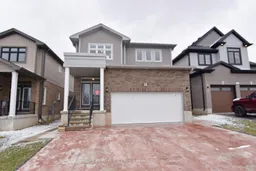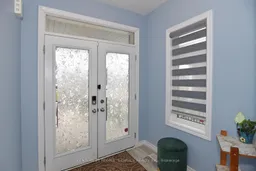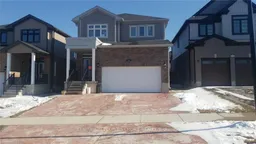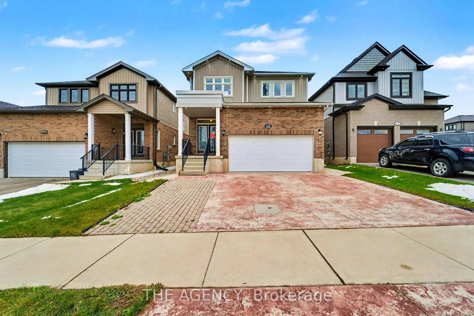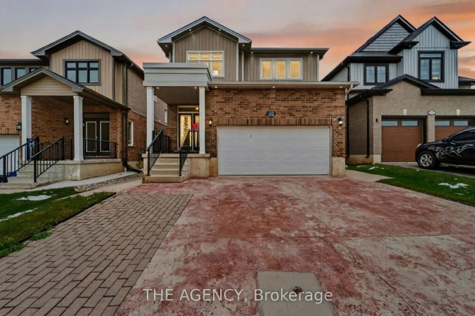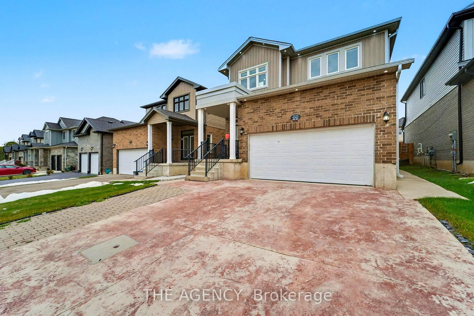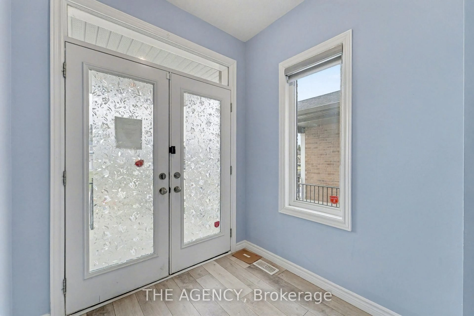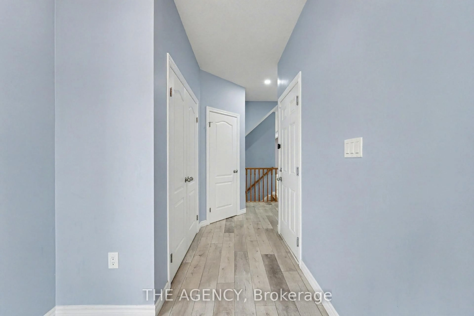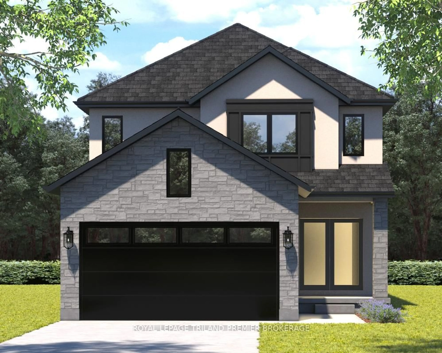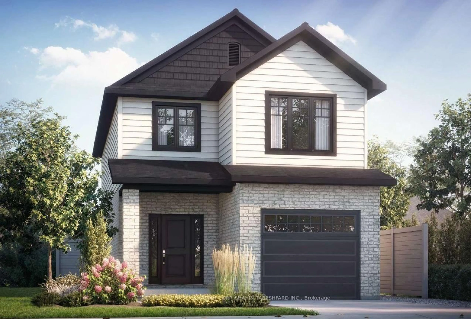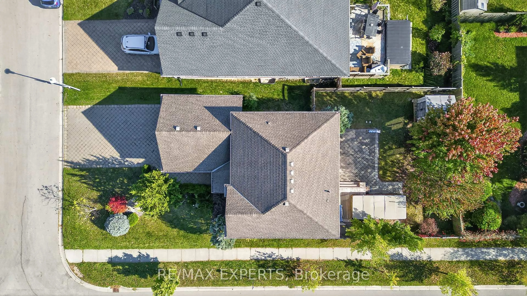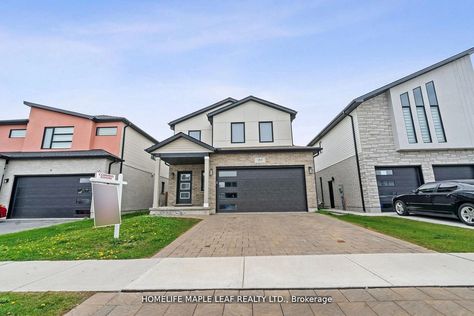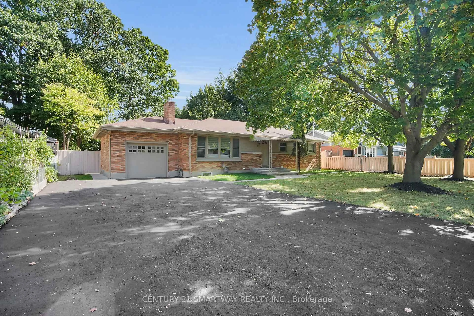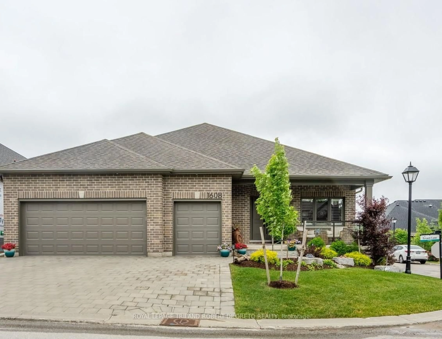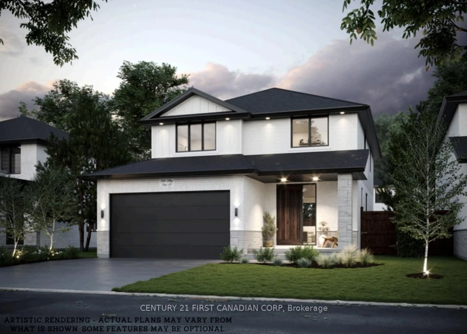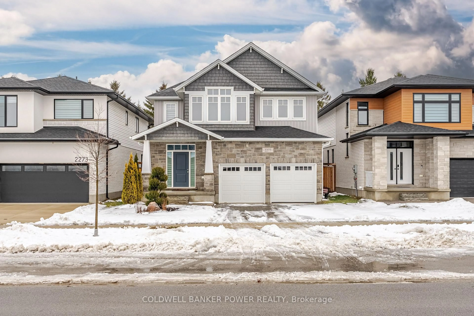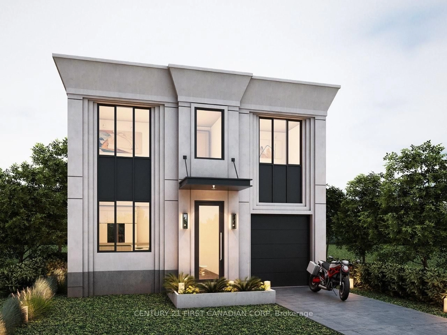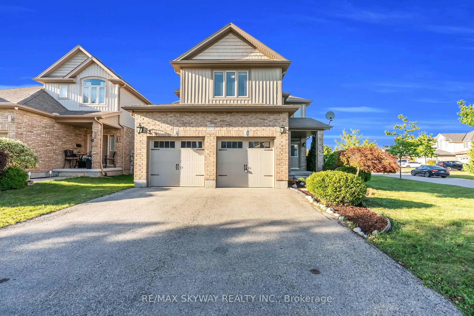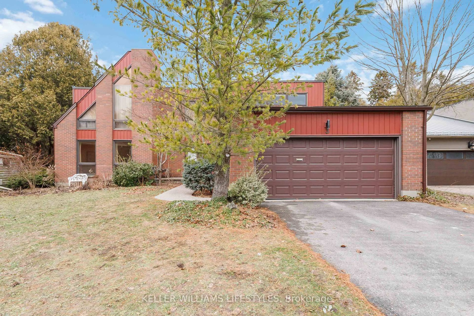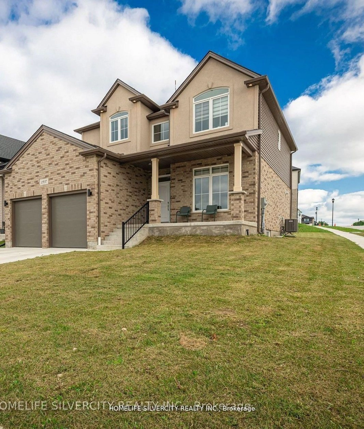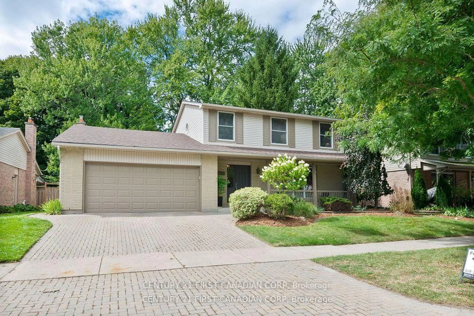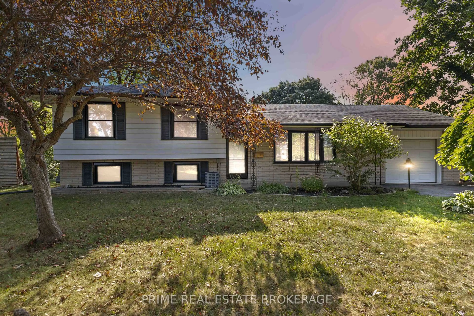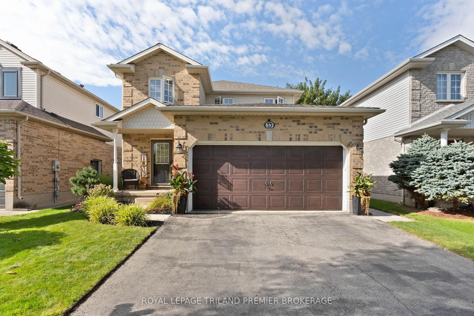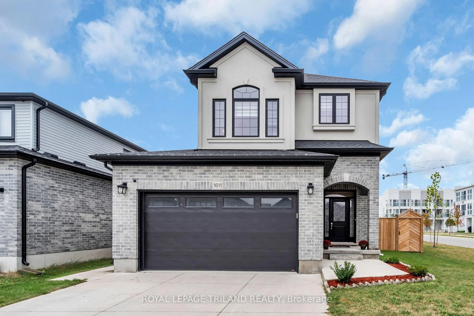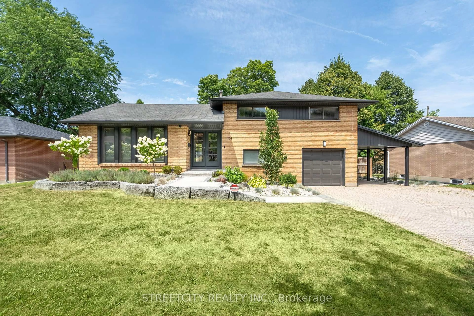2356 Constance Ave, London South, Ontario N6M 0G5
Contact us about this property
Highlights
Estimated valueThis is the price Wahi expects this property to sell for.
The calculation is powered by our Instant Home Value Estimate, which uses current market and property price trends to estimate your home’s value with a 90% accuracy rate.Not available
Price/Sqft$377/sqft
Monthly cost
Open Calculator
Description
Welcome to 2356 Constance Ave. This stunning 4+2 bedroom 2-storey detached home offers a perfect blend of comfort, elegance, and functionality. Ideally located just minutes from Highway 401, scenic riverside trails, and everyday amenities, this 2019-built home showcases exceptional craftsmanship and thoughtful upgrades throughout. Step inside to an open-concept main floor living space featuring 9-foot ceilings, pot lights, a sun-filled living room overlooking the backyard, and continuous flooring that flows seamlessly from room to room, enhancing the sense of space and cohesion. The gourmet kitchen boasts granite countertops, a walk-in pantry, and a large island perfect for entertaining. Upstairs, discover four spacious bedrooms, including a primary suite with a walk-in closet and a luxurious 5-piece ensuite, plus the convenience of second-floor laundry. The finished 2-bedroom basement apartment has its own kitchen, laundry, and private entrance. This basement offers incredible versatility for extended family or potential rental income. Outside, enjoy a stamped concrete driveway, fully fenced backyard, and a large 10x10 shed ready for your outdoor needs.
Property Details
Interior
Features
Main Floor
Living
5.64 x 3.71Laminate / Open Concept / Pot Lights
Kitchen
5.78 x 3.83Laminate / Pantry / Sliding Doors
Dining
4.03 x 3.43Laminate / Window / Sw View
Exterior
Features
Parking
Garage spaces 2
Garage type Built-In
Other parking spaces 2
Total parking spaces 4
Property History
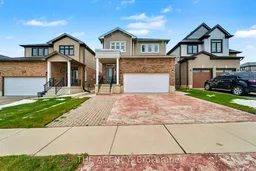 40
40