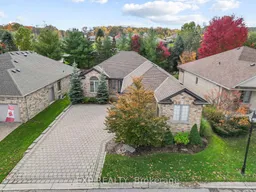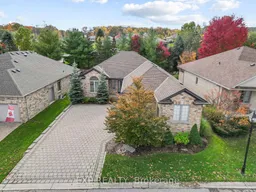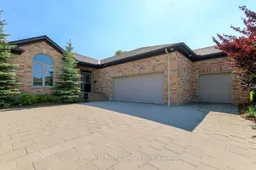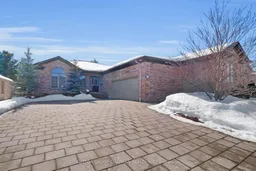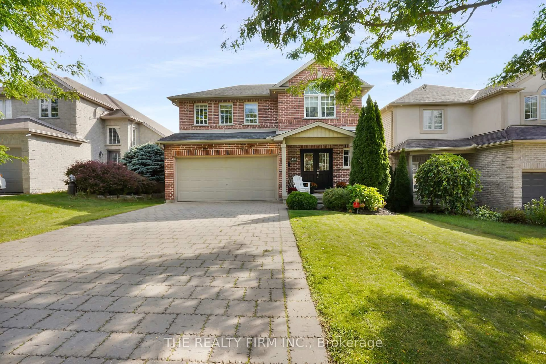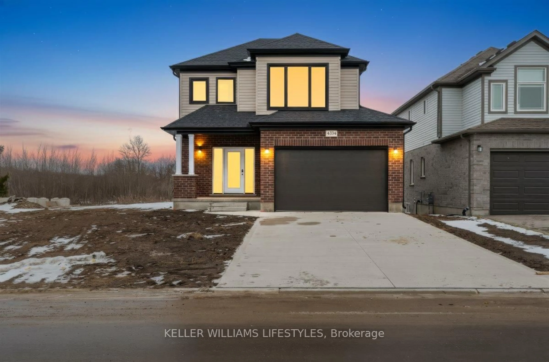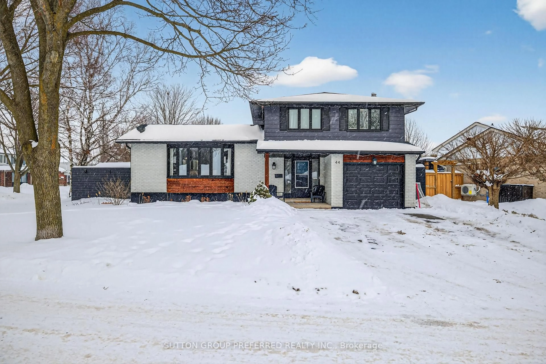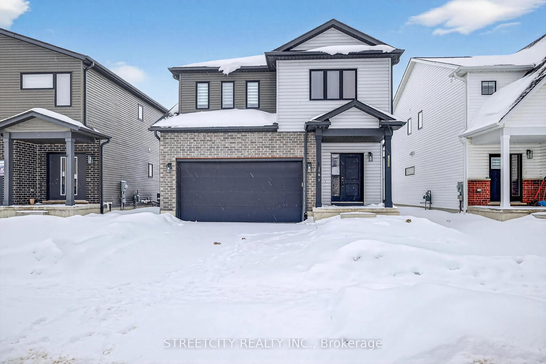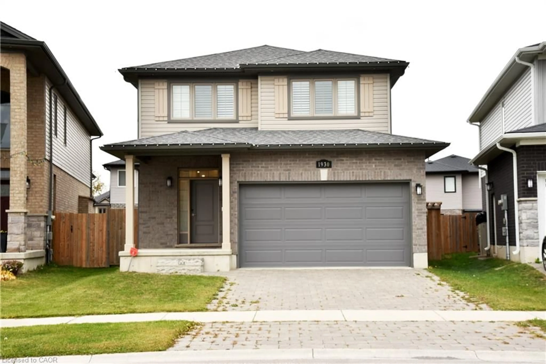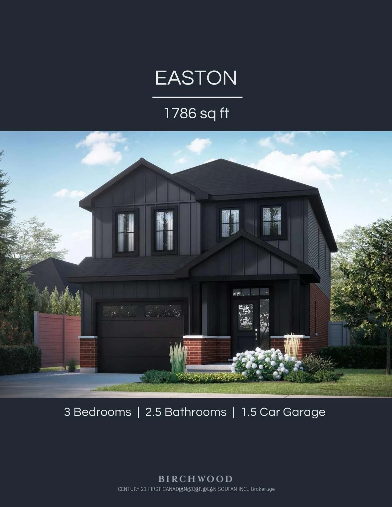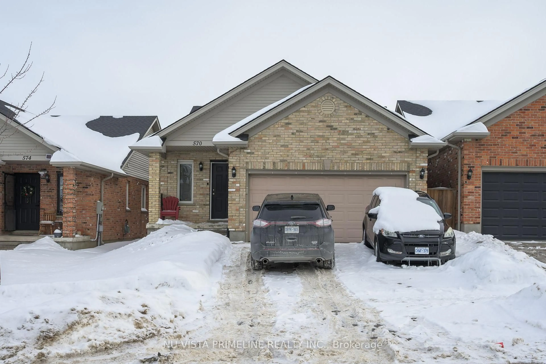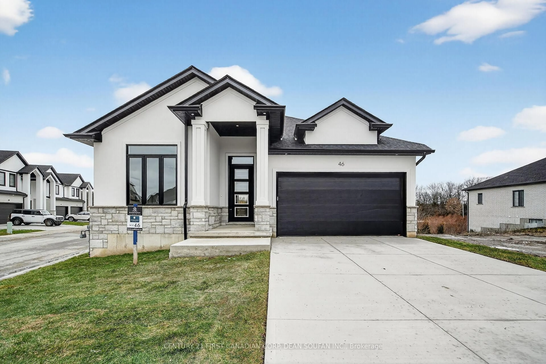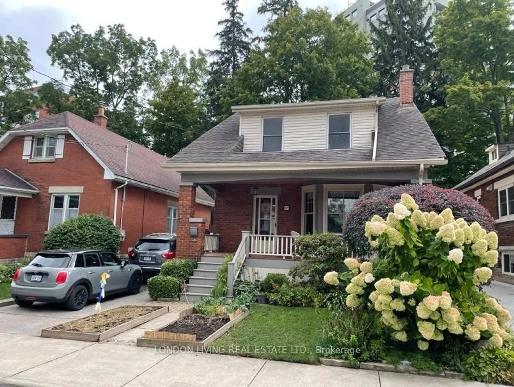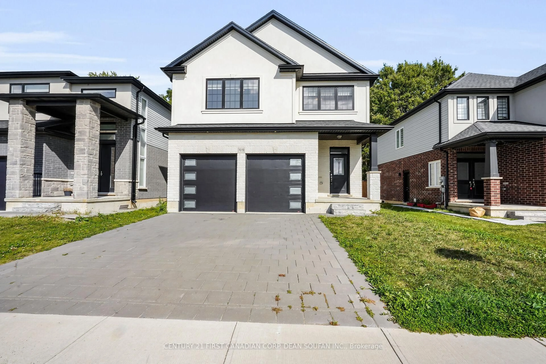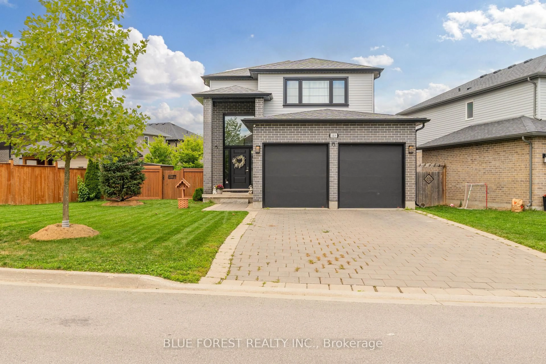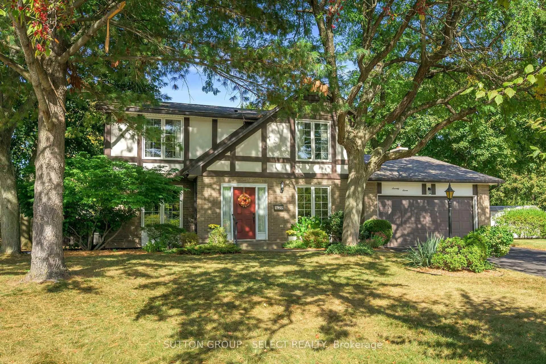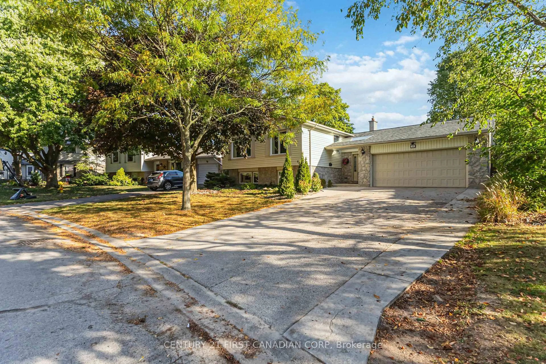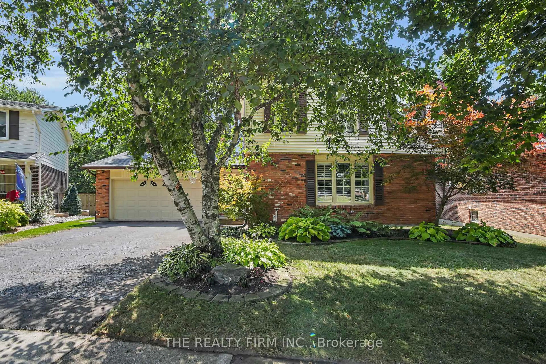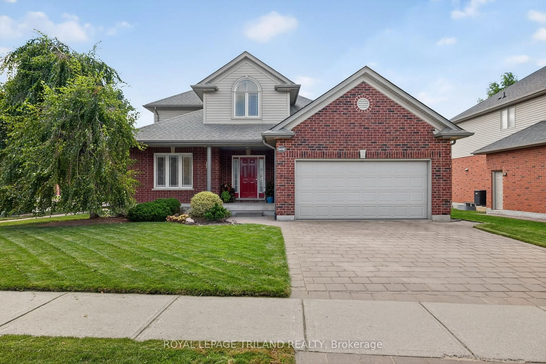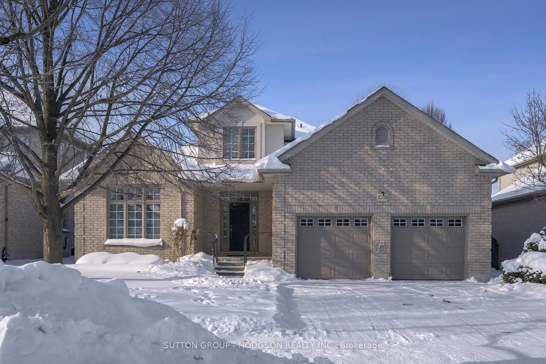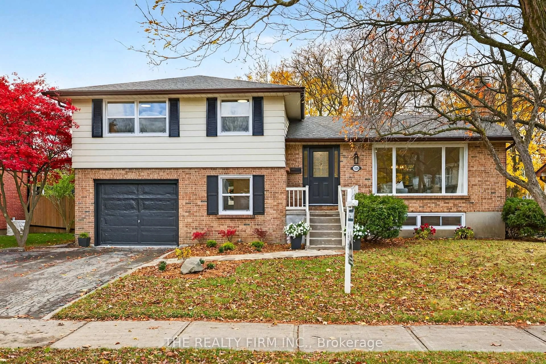This home stands out for more than its beauty - it carries one of the lowest land-lease fees in RiverBend ($430.97/month), offering unmatched value in London's most exclusive 50+ gated golf community. Set around an 18-hole championship course and 160 acres of protected forest along the Thames River, RiverBend blends resort-style amenities with small-town warmth. Residents enjoy a 28,000 sq. ft. clubhouse featuring a restaurant, lounge, verandah overlooking the greens, indoor heated pool, fitness centre, and over 20 active social clubs. Add 24-hour concierge service and forested walking trails, & you get a lifestyle that's social, secure, & maintenance-free. This Westchester model bungalow offers over 3,000 sq.ft. of finished living space, surrounded by mature trees and lush gardens. The covered screened in back porch spans the rear of the home, overlooking a patio feeling like a private, park-like retreat. Curb appeal shines with manicured landscaping, a double garage, wide drive with plenty of parking, &dedicated golf-cart bay with interior access. Inside, the Great Room features vaulted ceilings, hardwood floors & a gas fireplace. The upgraded kitchen includes granite counters, a large island, pantry, and breakfast nook. The primary suite showcases garden views, a walk-in closet, and a spa-style ensuite. A second bedroom has its own ensuite, and a third makes a perfect office or den. The finished lower level adds a large recreation area with wet bar, 3rd/4th bedroom, full bath, and workshop. Updates include an updated roof (2020)40/yr shingles , fresh paint, select new windows, central vac & owned 60-gallon water heater. Maintenance fee ($633.31/month) covers concierge, lawn care, snow removal, and full clubhouse privileges. The absence of sidewalks at the end of the laneway creates a retreat-like atmosphere. This home is equipped with a TFP 3000 HEPA filtration system helps remove up to 99.97% of airborne allergens, dust, and pollutants for healthier indoor air.
Inclusions: Fridge, Stove, Microwave, Dishwasher, Washer, Dryer, Existing Light Fixtures, Existing Window Coverings, Owned Hot Water Heater.
