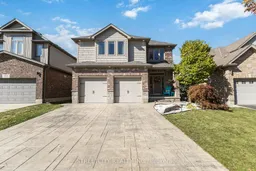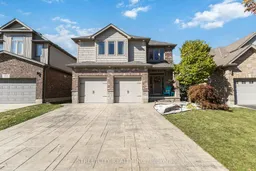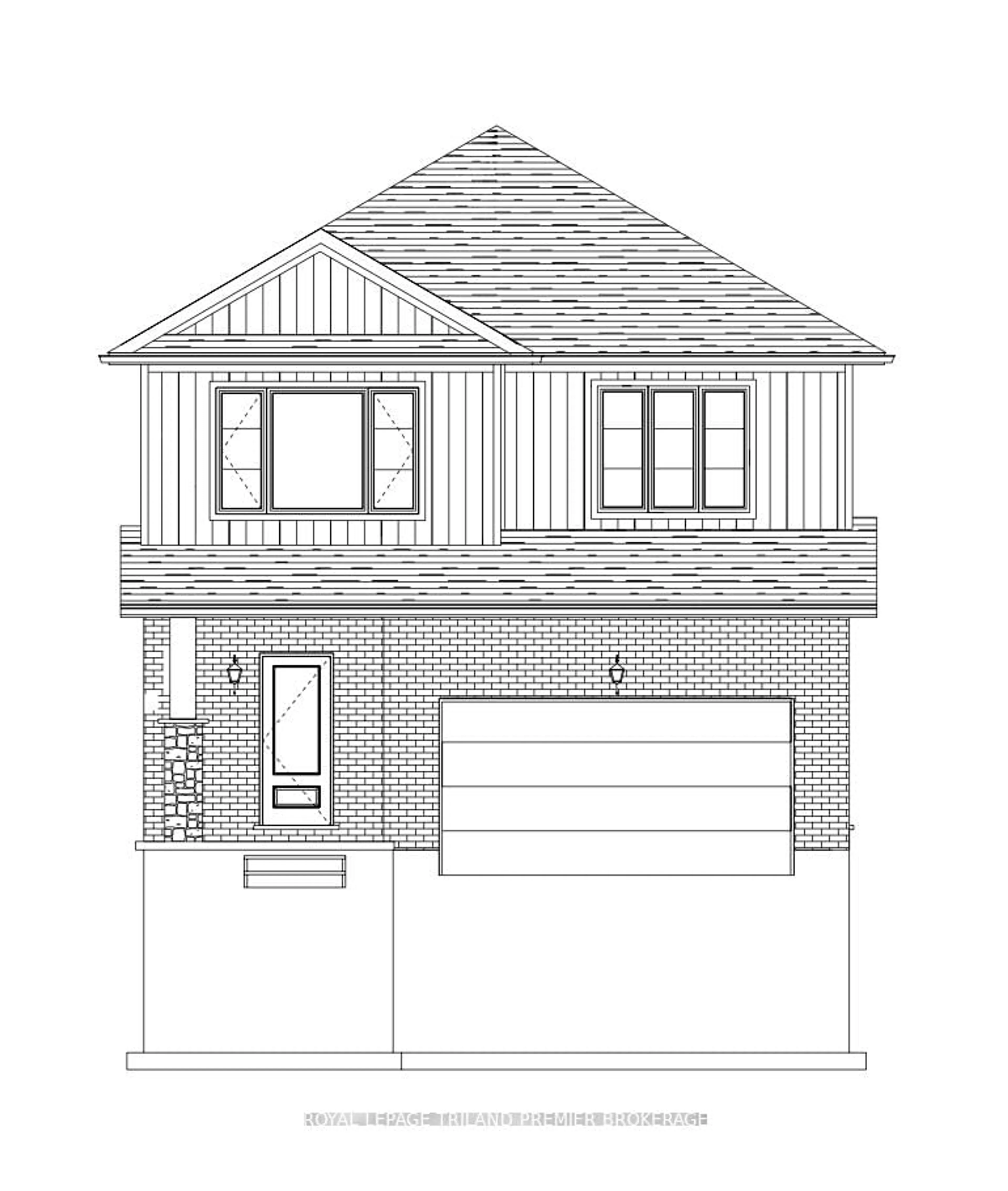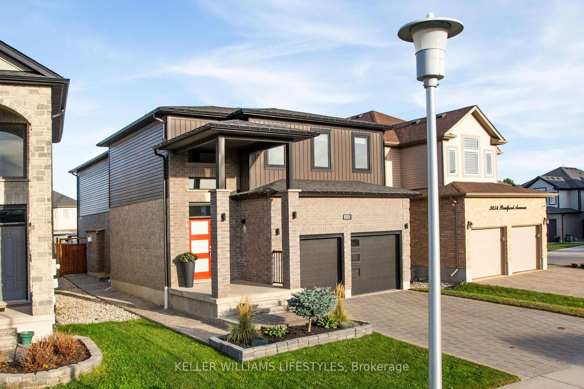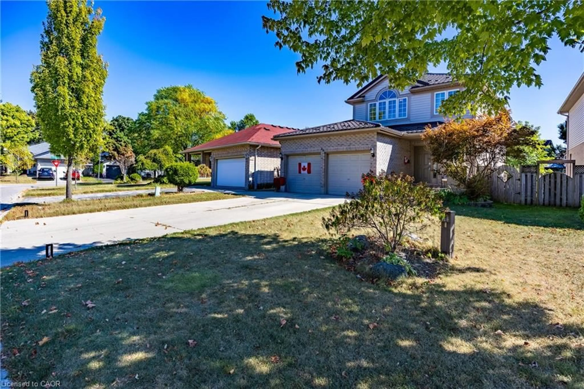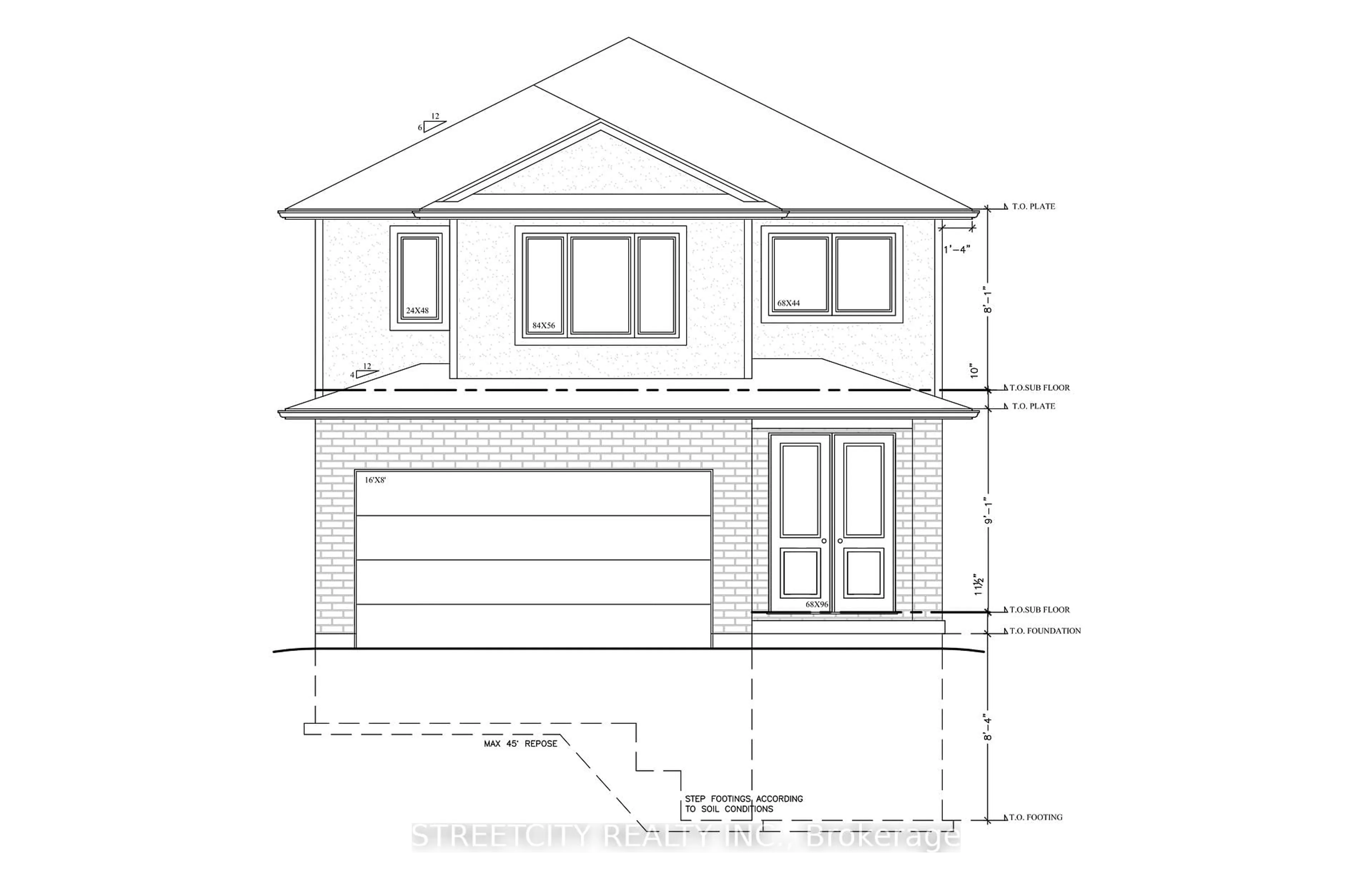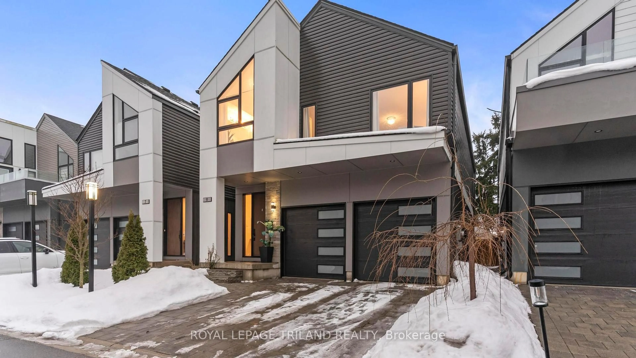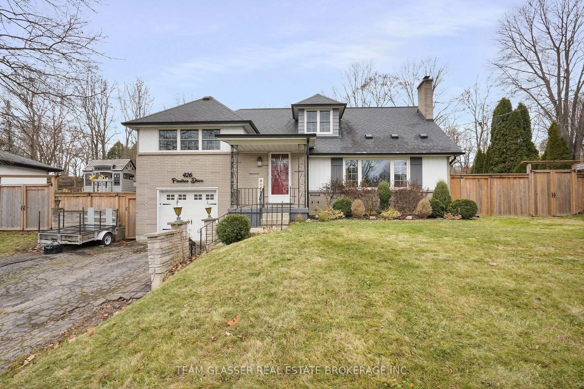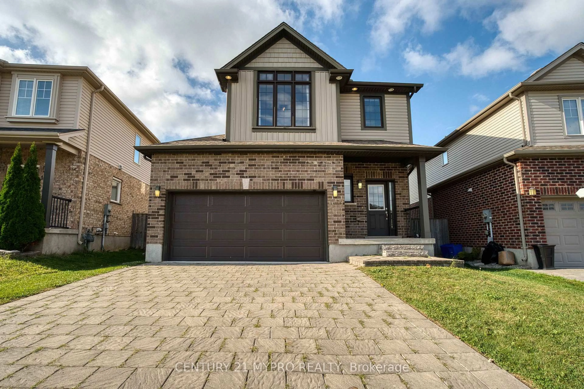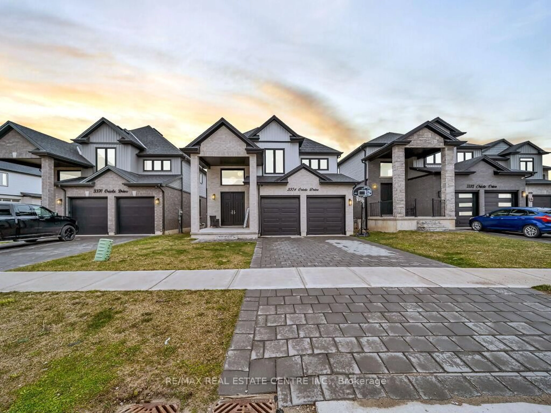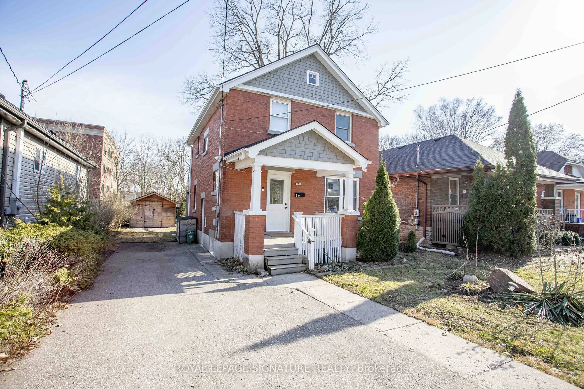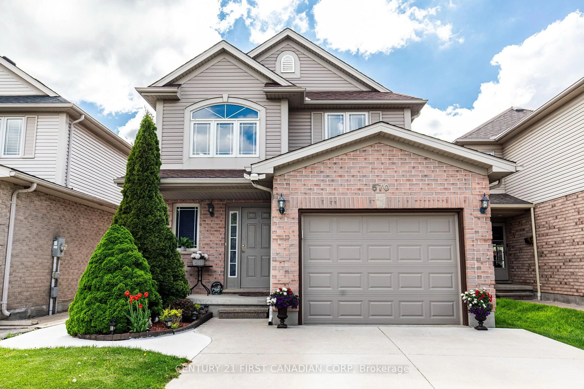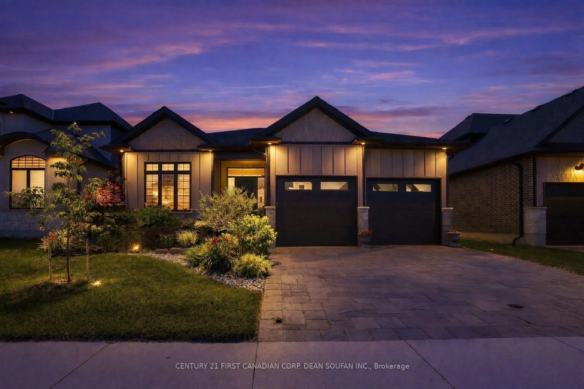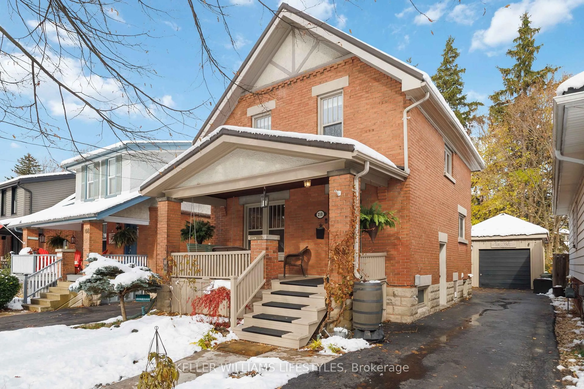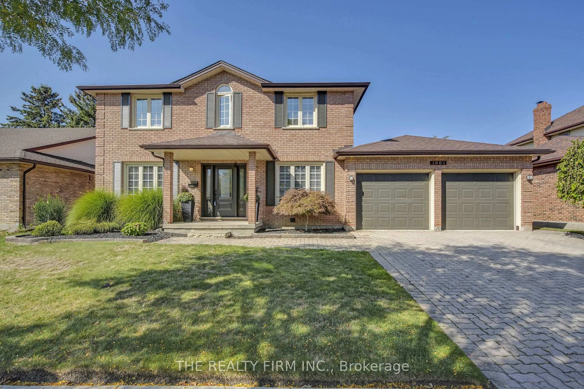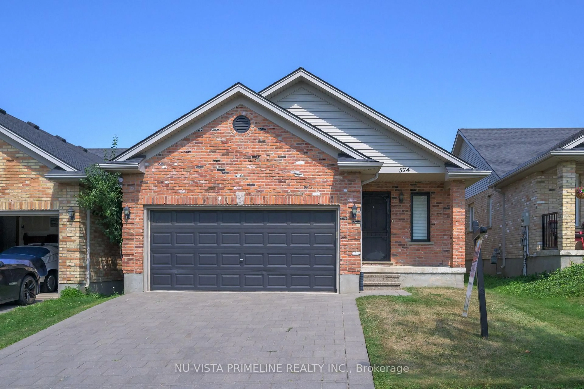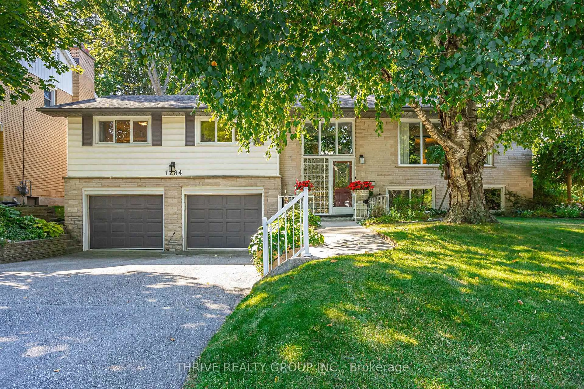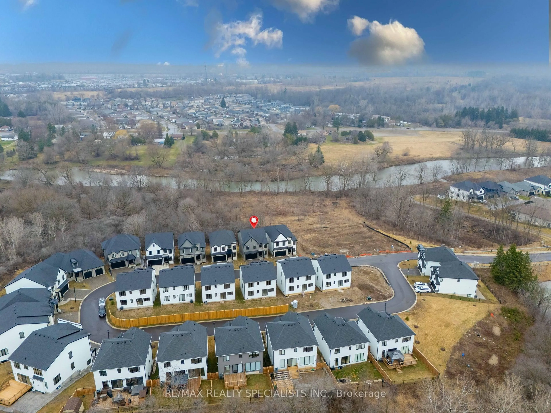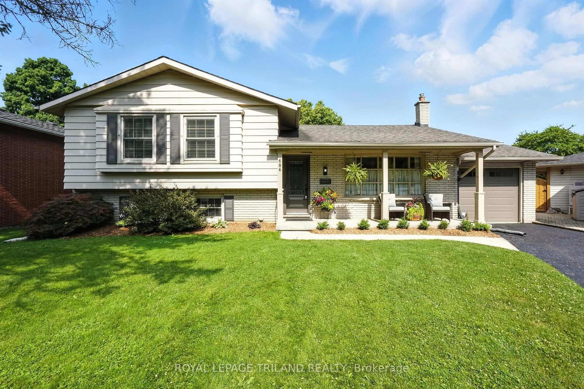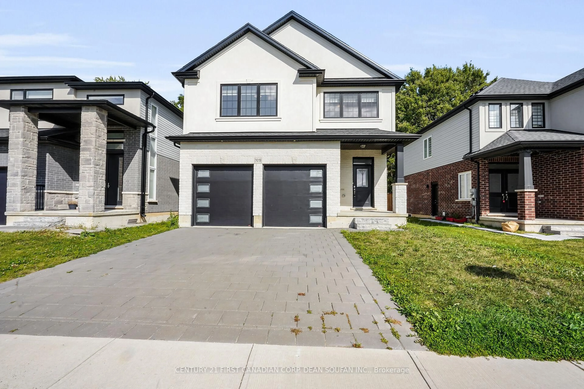This 2500+ Sq. Ft. home including finished basement has all a growing family needs. Starting at the front you notice the stamped concrete drive/walkway with a landscaped yard. Stepping into the vaulted foyer, you are immediately struck by the quality of this custom built home. Beautiful kitchen cabinets and heavy quartz countertops. Your eye is sure to catch the stone veneer gas fireplace as you head out to the massive deck featuring a retractable awning and fully functioning hot tub for entertaining with friends. Upstairs offer a sprawling master bedroom with an ensuite and his/hers walk in closets. Another 4 PC bath and 2 good sized bedrooms complete the floor. The finished basement with another 3 PC bathroom and a 4th bedroom for the teenager in the family completes this fantastic home. Incudes brand new shingles, owned air exchange, heat pump and on demand water heater for energy efficiency. This is a home your family will enjoy for years to come. Don't let this one get away!
Inclusions: Fridge, stove, washer, dryer, dishwasher, heat pump, on demand water heater, air exchanger
