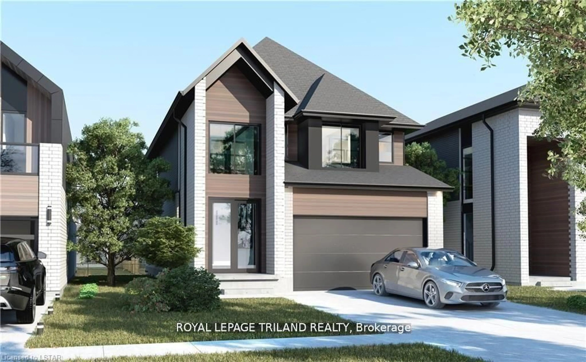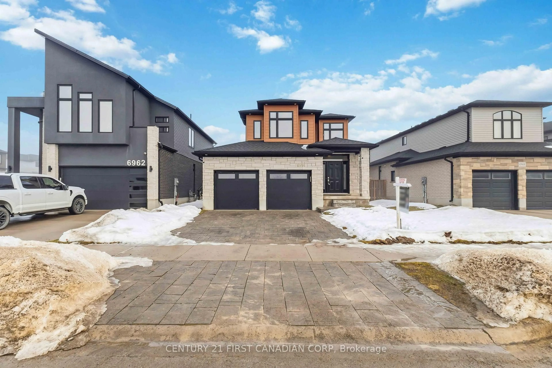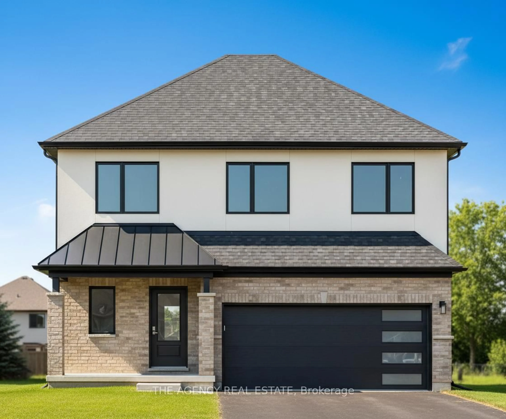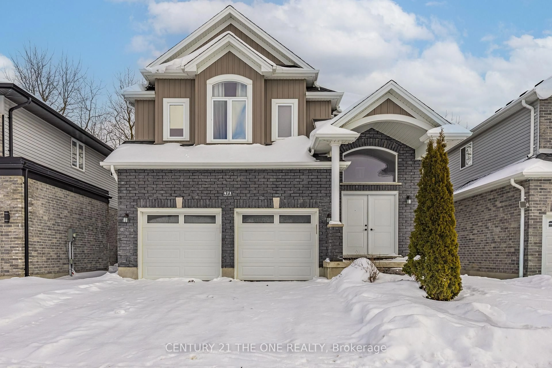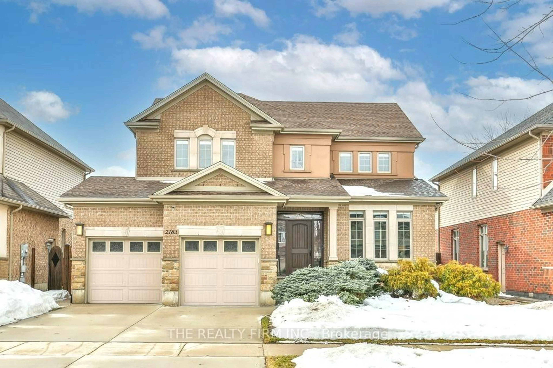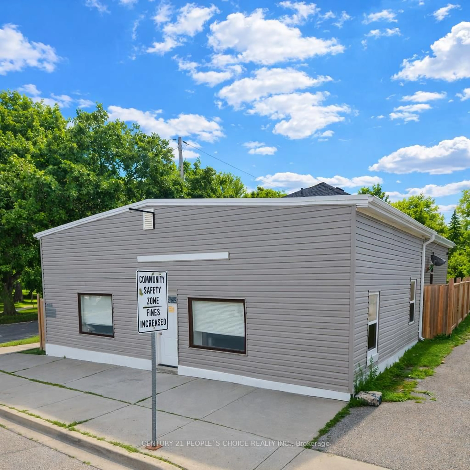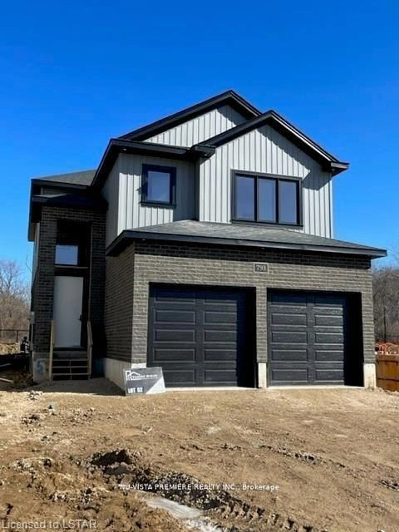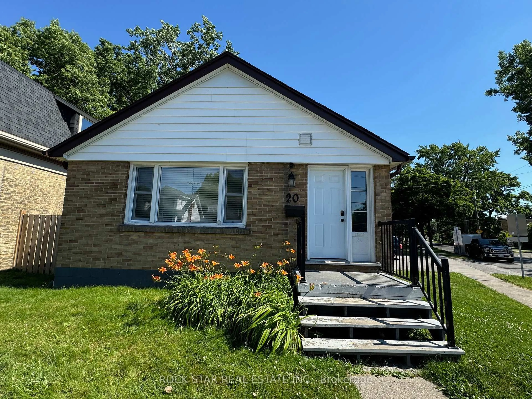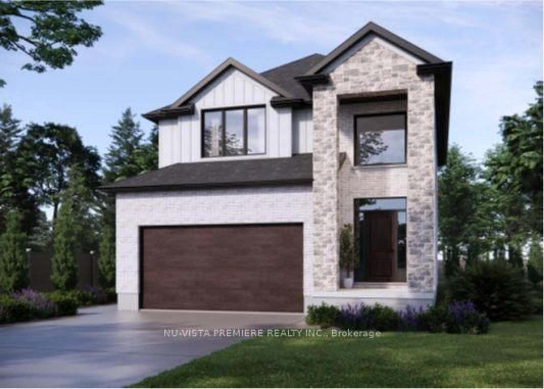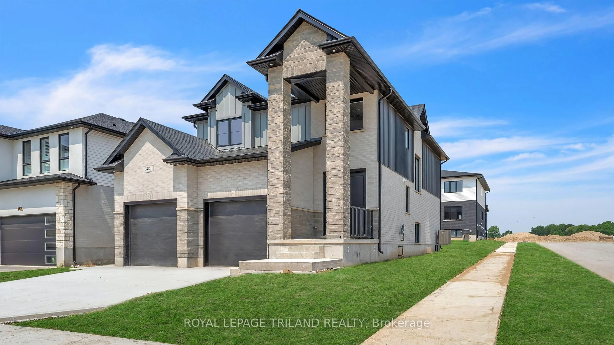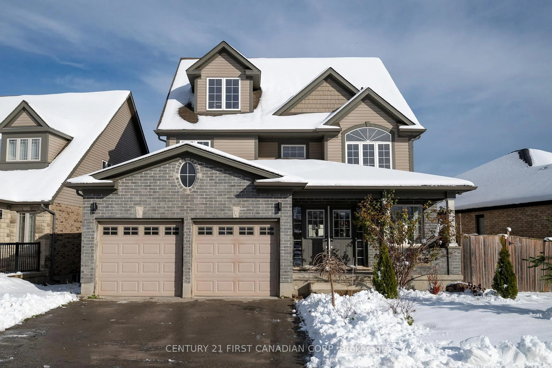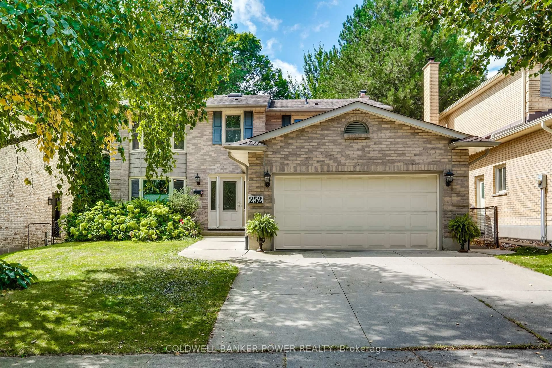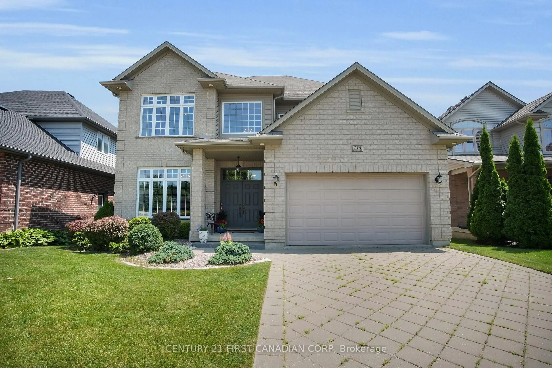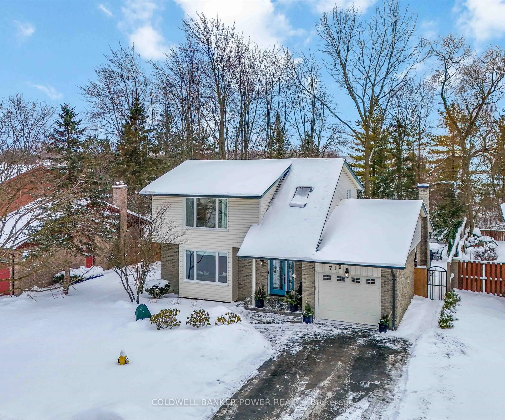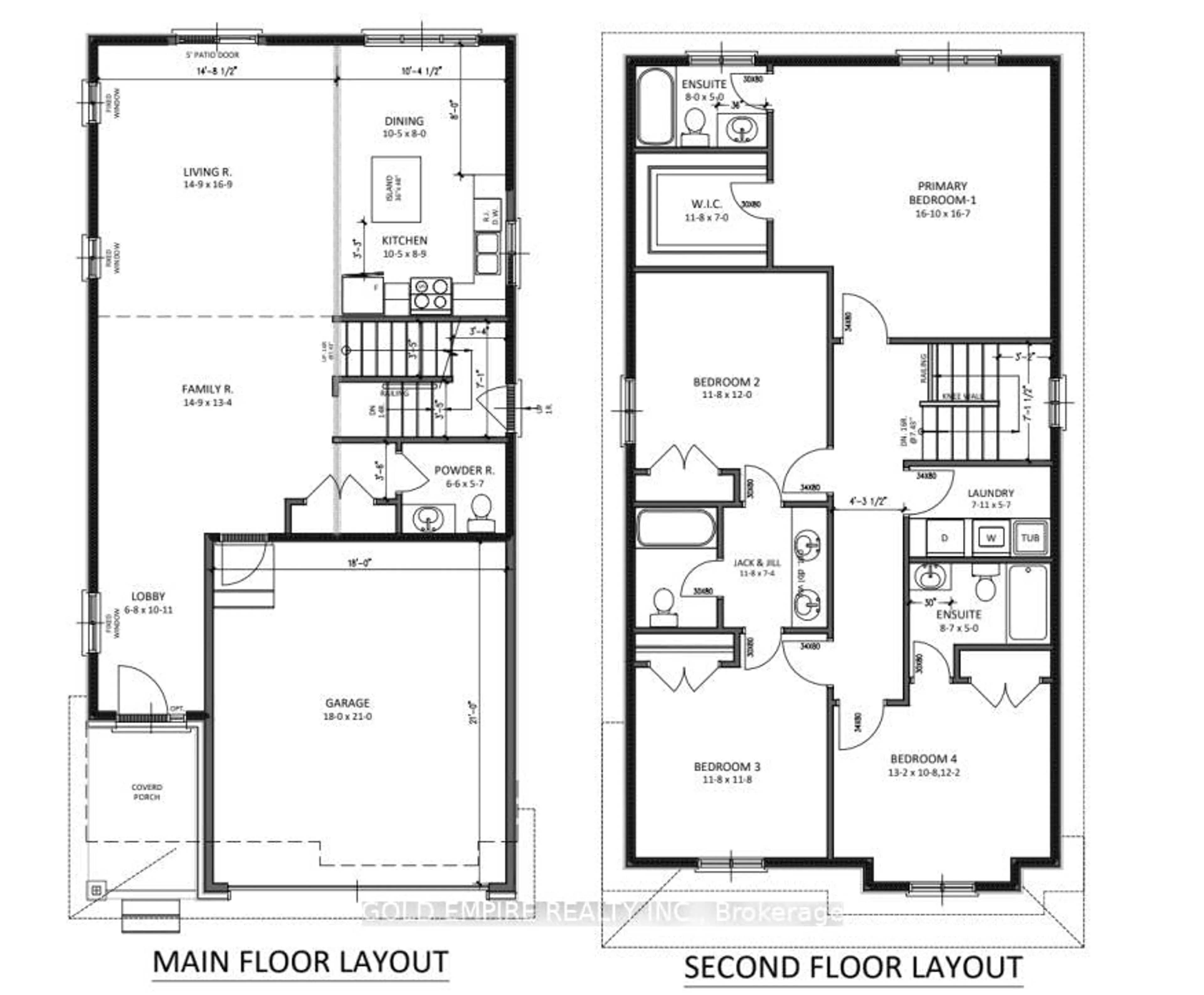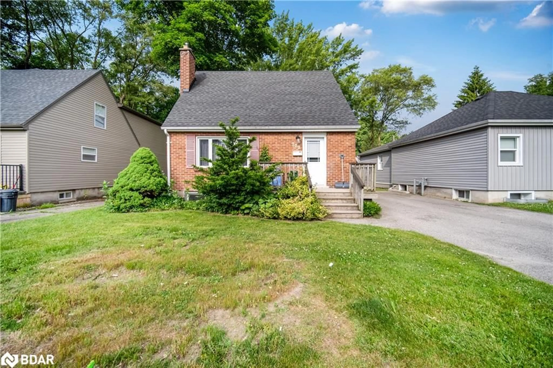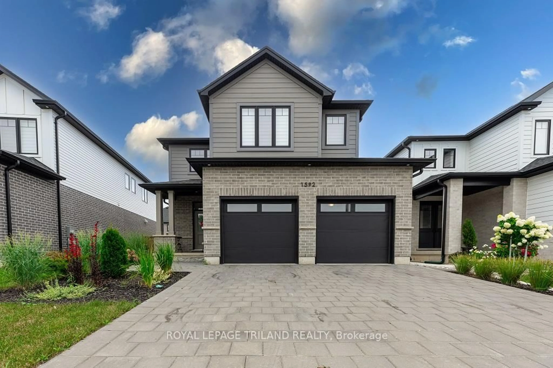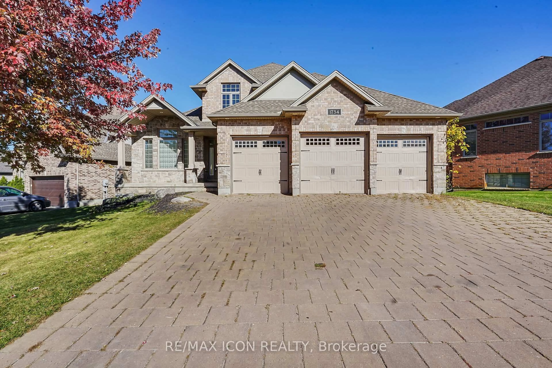Wonderful 2 Storey home with Double Car Garage and fully finished Basement located in Talbot Village. This Highland Homes former model home has many upgrades including crown moulding, hardwood flooring, brick, stone and James Hardie cement board exterior. Conveniently located near Raleigh Parkette, shopping, restaurants, YMCA, Community Centre, Library, École élémentaire La Pommeraie, White Pine P.S., trails and quick access to the 401. This 5 Bedroom, 4 Bathroom home has been lovingly maintained and features a beautifully landscaped, fully fenced Back Yard with composite deck, stamped concrete patio, custom cedar pergola and flagstone path leading to the charming shed. The Main Level consists of an open-concept Kitchen overlooking the Dinette & Living Room with gas fireplace, 2 piece Bathroom and Den which could be utilized as an Office or Formal Dining Room. The well appointed Kitchen is highlighted by granite countertops, backsplash, centre island, corner pantry, backsplash and stainless steel appliances. There's also a Laundry/Mud Room. Upstairs, there are 3 generously sized Bedrooms and two 5-piece Bathrooms. The Primary Bedroom includes a large walk-in closet and 5-piece Ensuite with double sinks, soaker tub, tiled glass shower with in-floor heat while the Main Bathroom has double sinks, under cabinet lighting and in-floor heat. The Basement is fully finished and includes 2 Bedrooms, a 3-piece Bathroom, Recreation Room with gas fireplace, Cold Room and Utility/Storage Room. Includes 7 appliances, shed, patio string lights and California Shutters. Central vacuum and security system are roughed-in. See multimedia link for 3D walkthrough tour and floor plans.
Inclusions: Fridge, Stove, Dishwasher, Microwave, Washer, Dryer, Chest Freezer, All Window Coverings, Shed, Patio String Lights, One Red Shelving Unit (Garage)
 49
49

