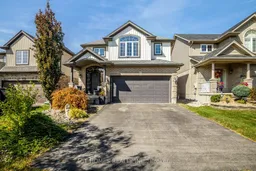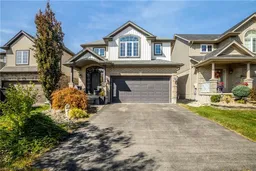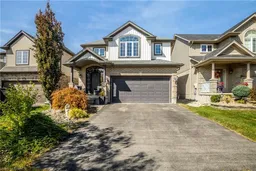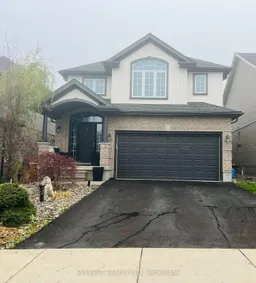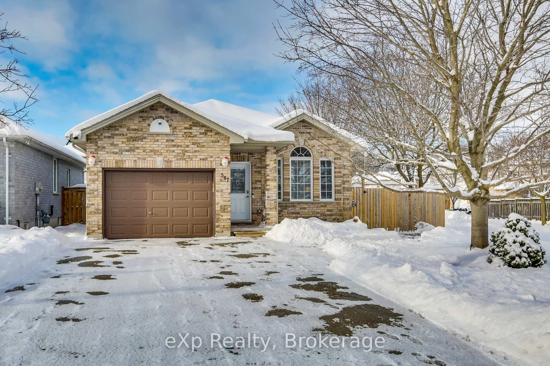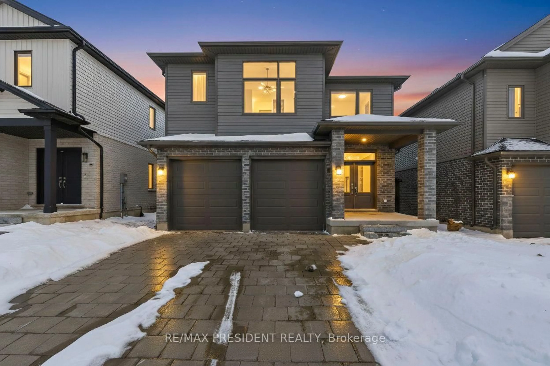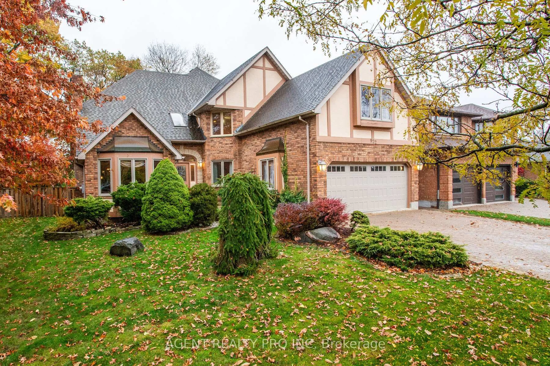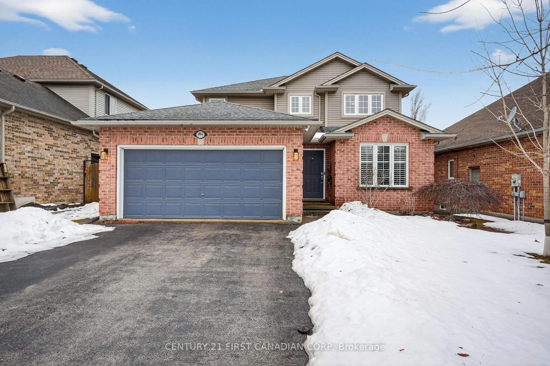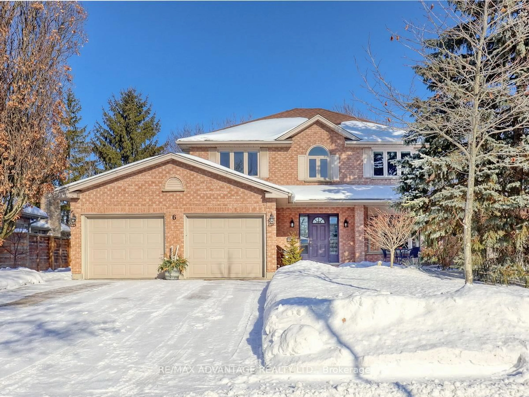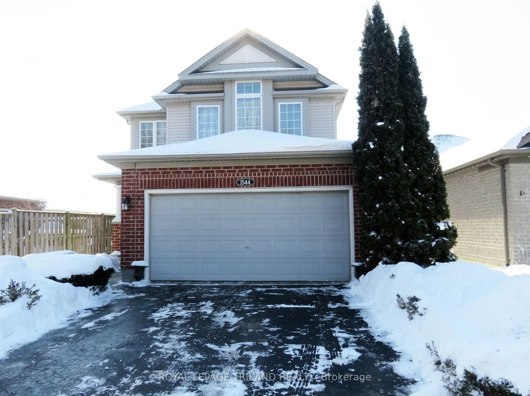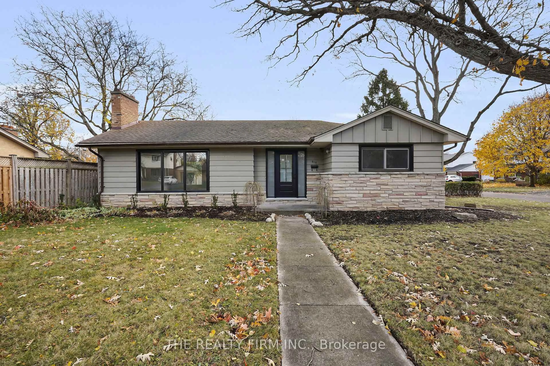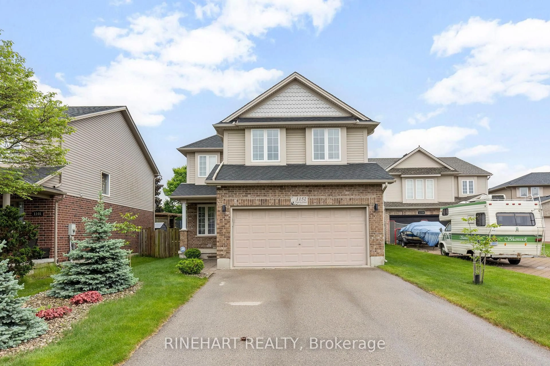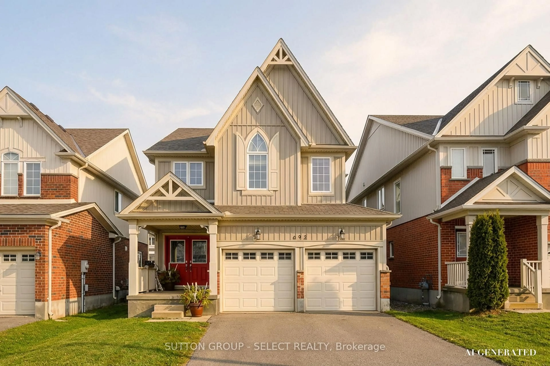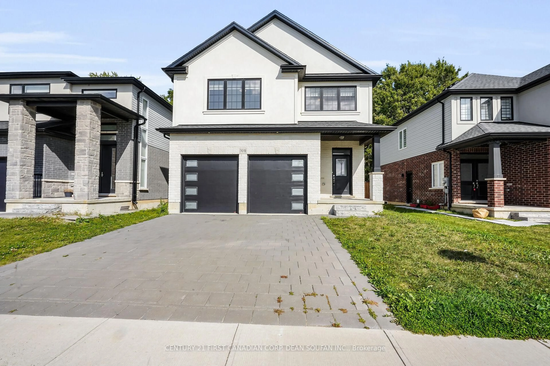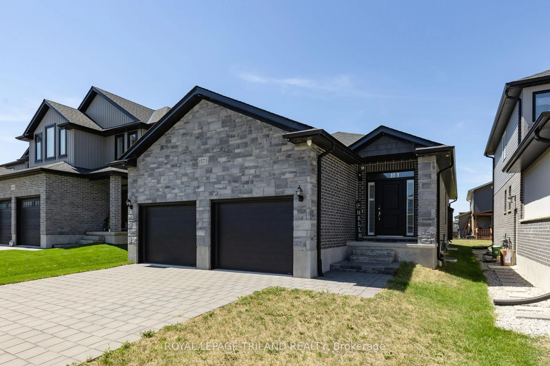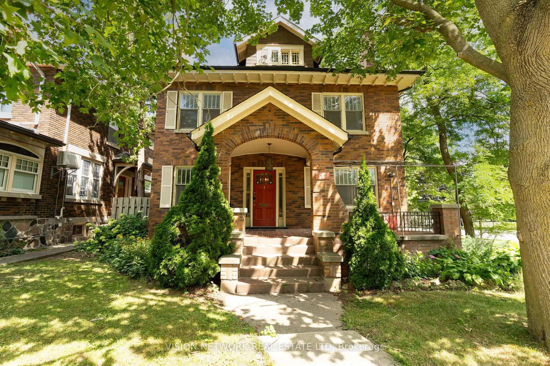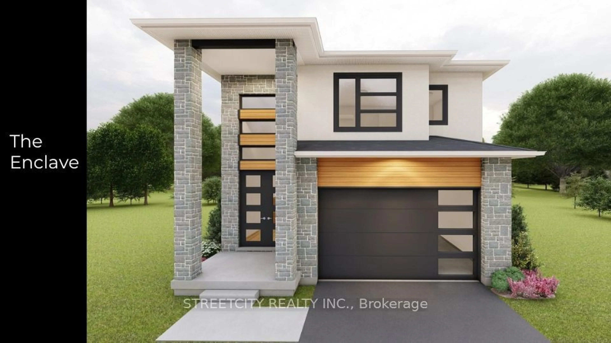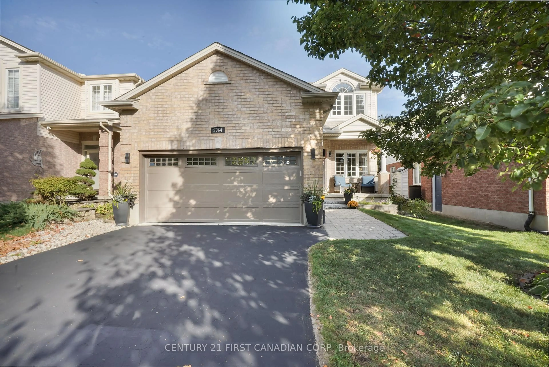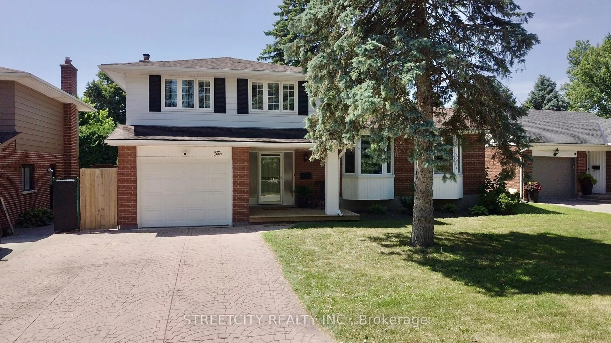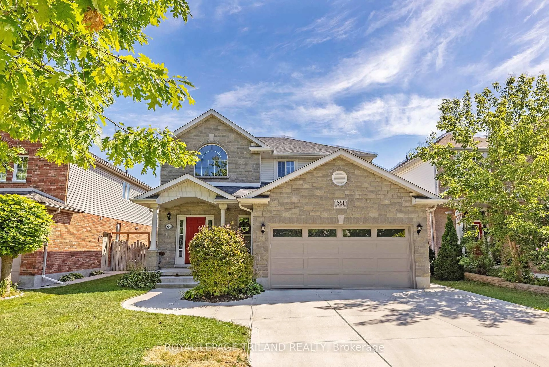Welcome to 2059 Rollingacres Drive, located in the highly desirable Forest Hill neighbourhoods of North London. This elegant Harmony Model, built by Forever Homes, provides more than 2,300 sq. ft. of finished living space, along with a fully completed basement. The main level offers a bright and spacious layout featuring a comfortable living area, formal dining space, a warm breakfast nook, and access to a large multi-level deck witha gazebo, ideal for outdoor enjoyment. The upgraded kitchen is equipped with granite countertops, stainless steel appliances, and modern cabinetry, complemented by hardwood and ceramic flooring throughout. On the second floor, you'll find three generously sized bedrooms plus a vaulted bonus room that can easily function as a fourth bedroom. The primary bedroom includes a walk-in closet and a luxurious ensuite bathroom with a glass shower. The lower level is fully finished with two additional bedrooms and a full bathroom, offering excellent space for guests or extended family (Non-conforming duplex). Additional highlights include a mini-split heating and cooling system, as well as a conventional forced-air furnace, for year-round comfort. Conveniently situated near excellent schools, YMCA facilities, parks, and scenic trails, this home is an outstanding choice for families. A wonderful place to call home, where you can move in and enjoy!
Inclusions: Dish washer, Dryer, Washer, Garage Door Opener, Refrigerator, stove.
