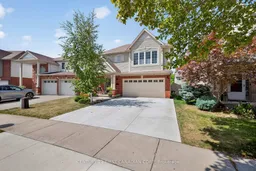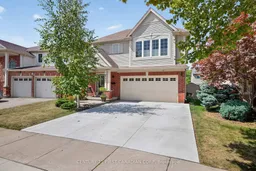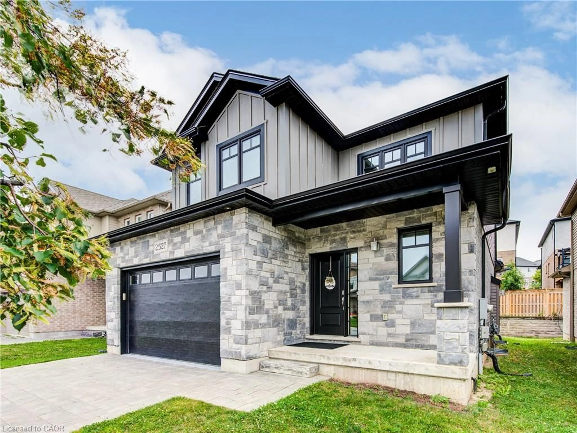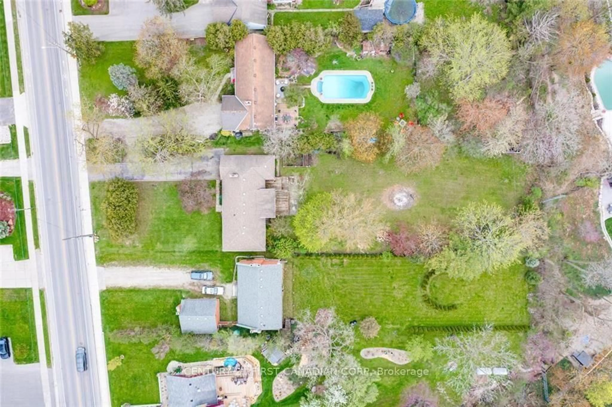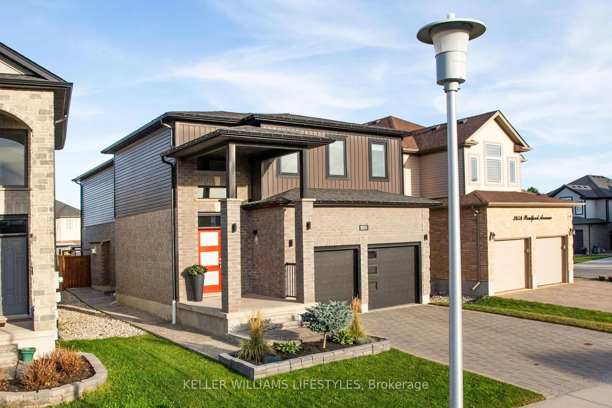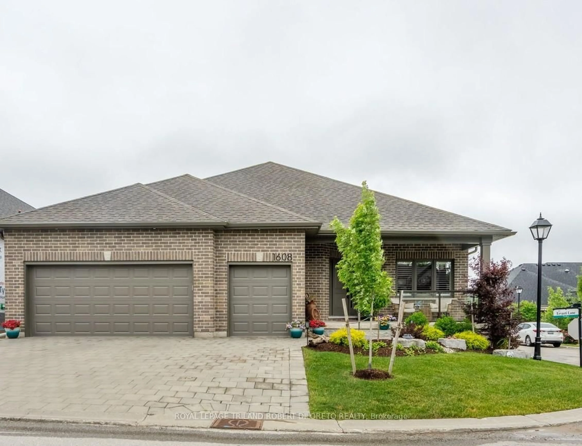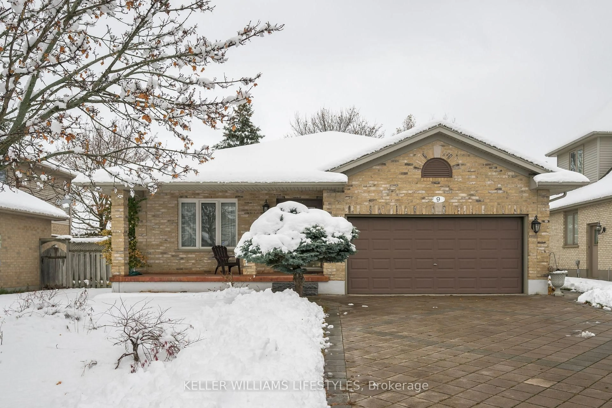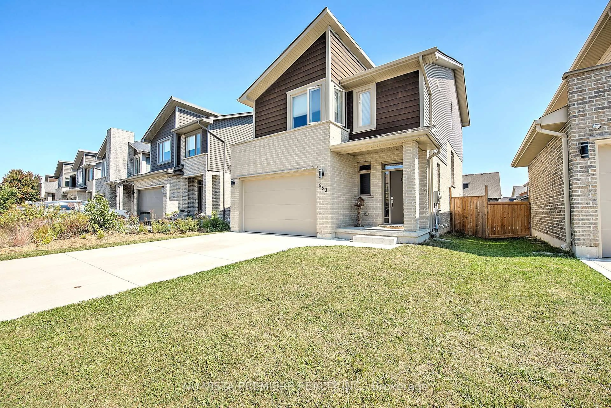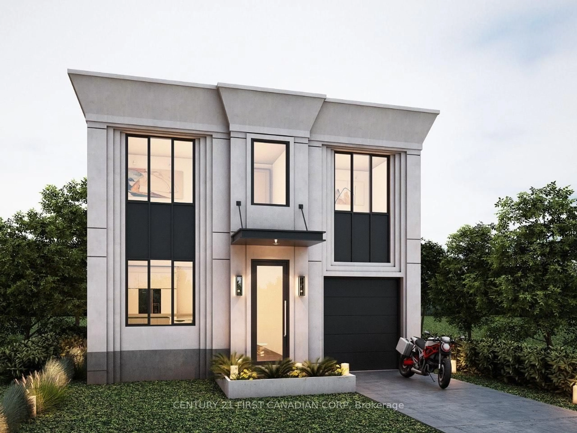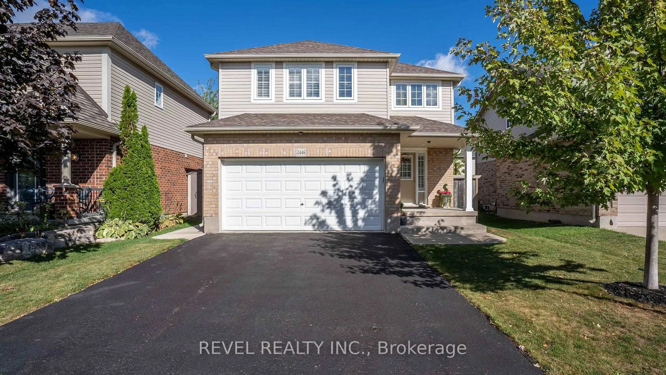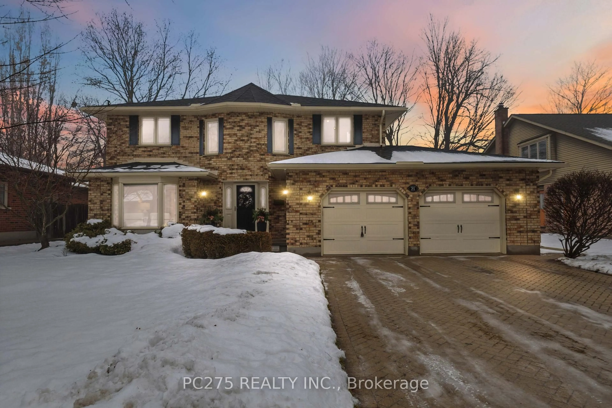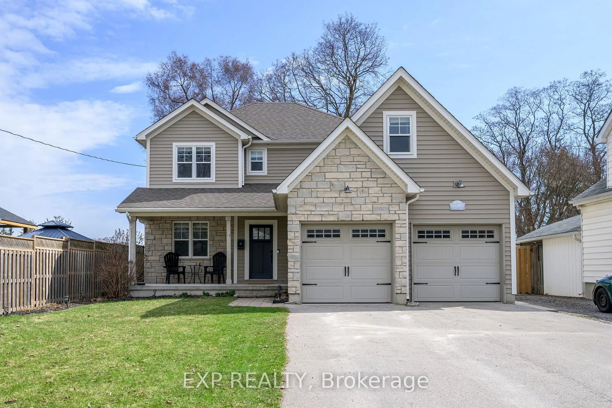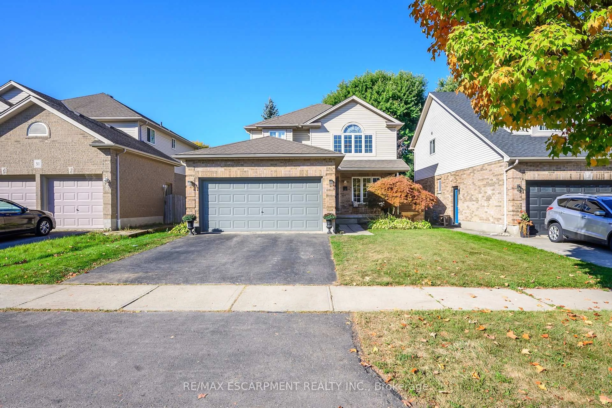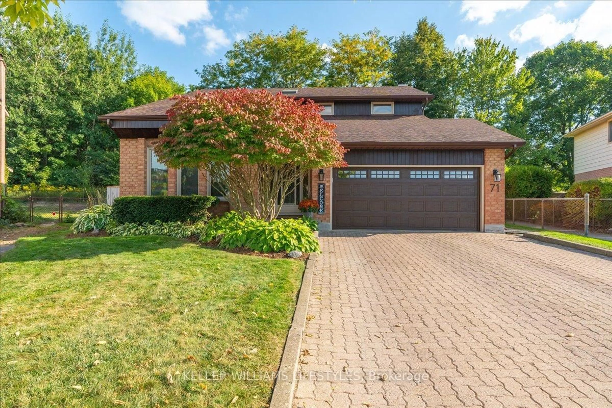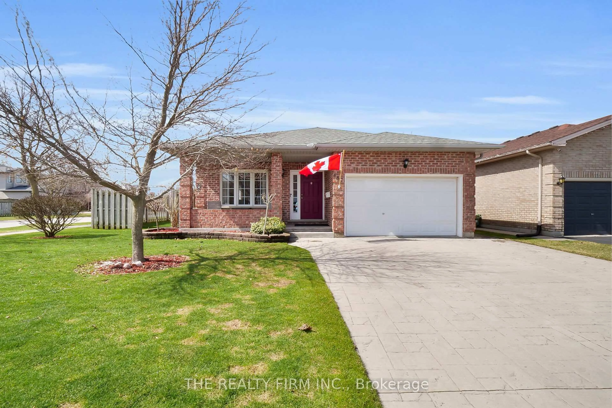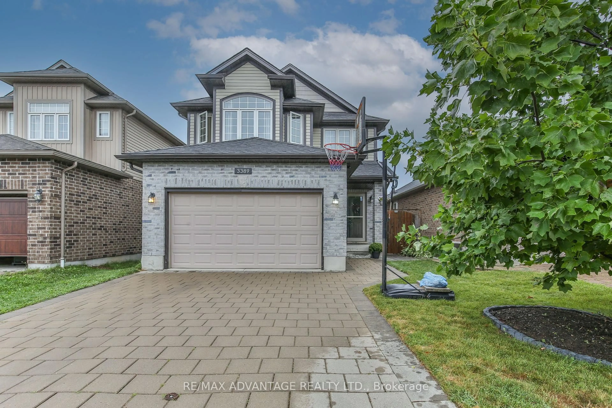Welcome to this beautifully maintained 3-bedroom, 3.5 bathroom home, showcasing pride of ownership and a long list of thoughtful upgrades. Step inside to find updated flooring (main floor was done Sept 2025) that complements the bright, inviting spaces throughout. The kitchen has been tastefully updated , offering a fresh, modern feel while retaining its functional layout The second floor offers 3 spacious bedrooms including a primary with full ensuite and walk in closet. Relax in the perfectly finished lower level boasting space for a home gym, office or spare bedroom when the Murphy bed is in use! .Major updates ensure peace of mind for years to come: a hot water tank (2016), deck (2016), roof (2018), A/C (2023), and a brand-new concrete driveway (2024). The combination of style, comfort, and practical improvements makes this property truly move-in ready.Whether youre entertaining on the spacious deck, enjoying the updated interiors, or simply appreciating the well-kept condition, this home delivers exceptional value and comfort.
Inclusions: Existing fridge, stove, dishwasher, washer, dryer, window coverings, garage door remotes
