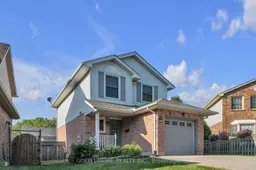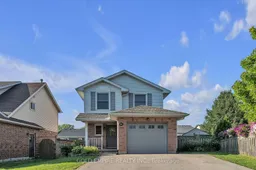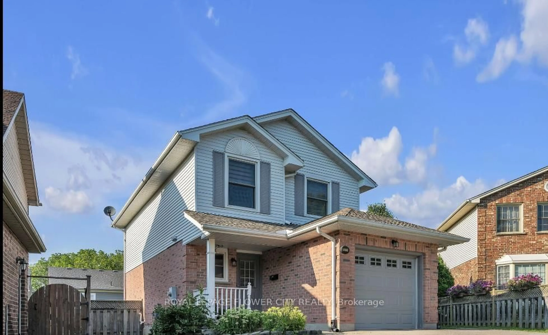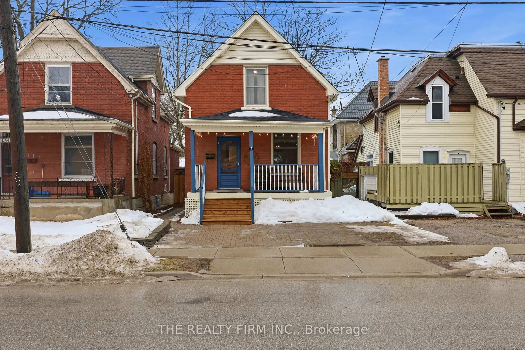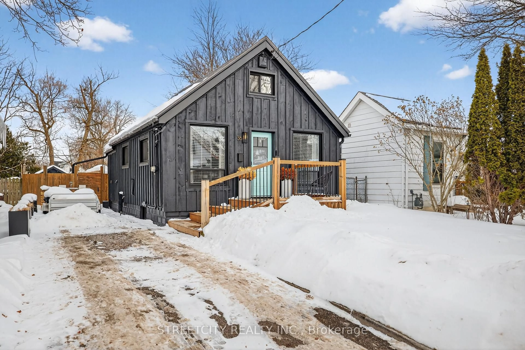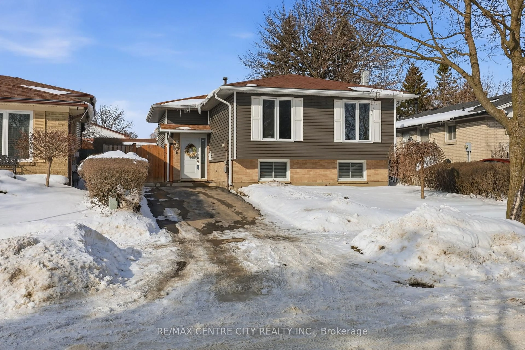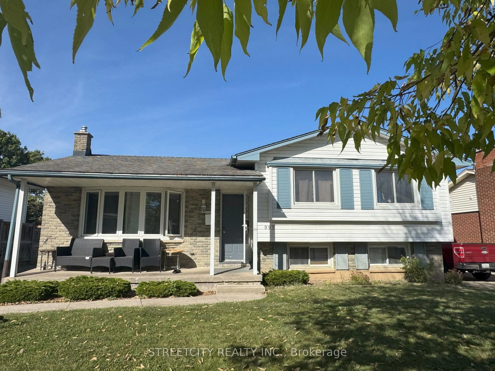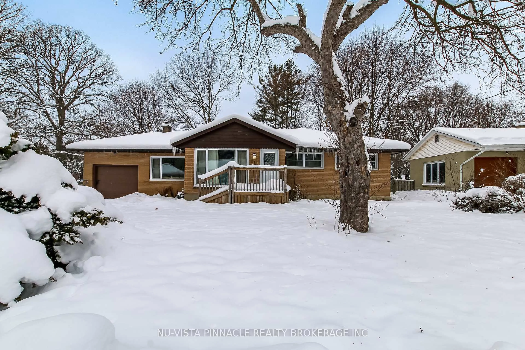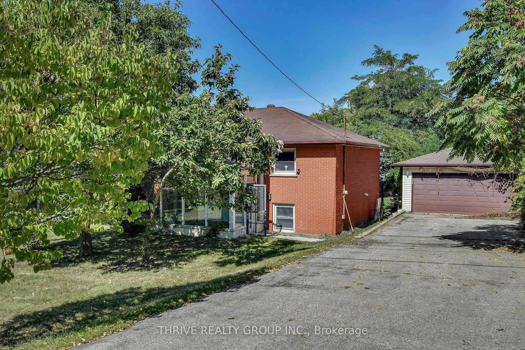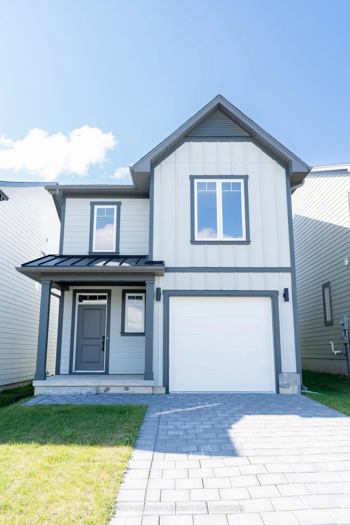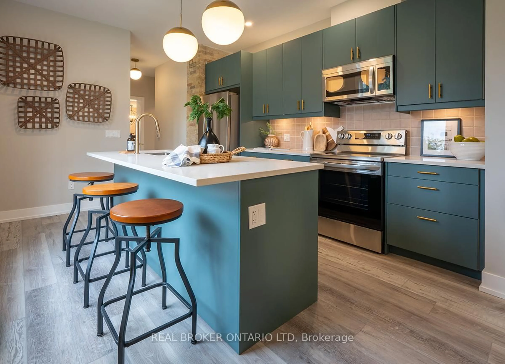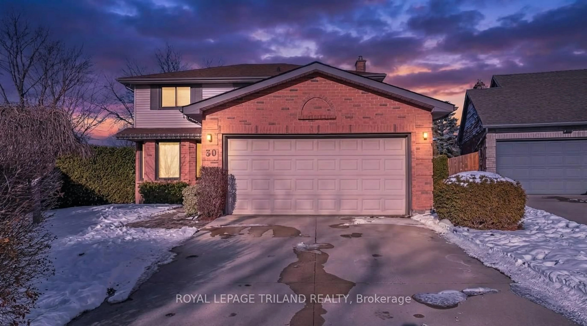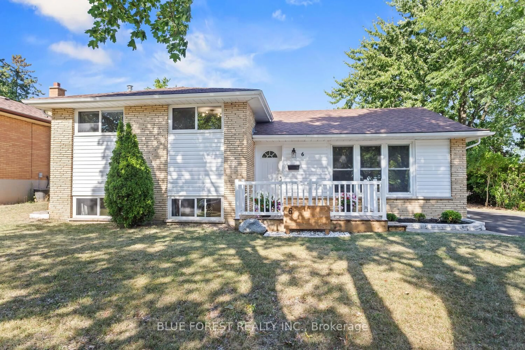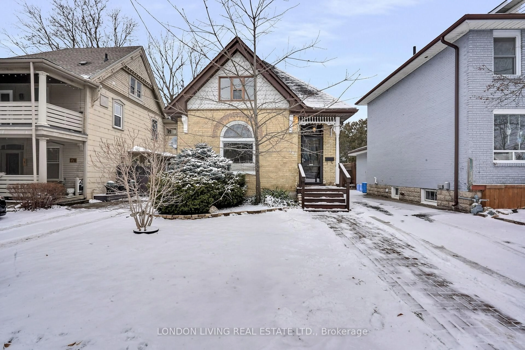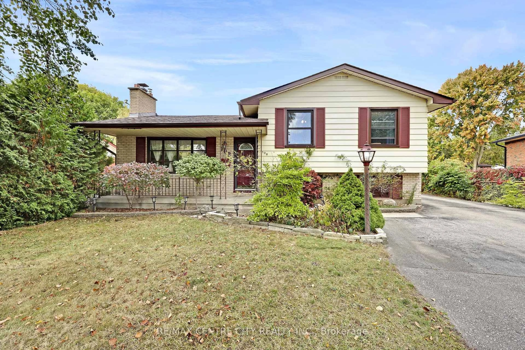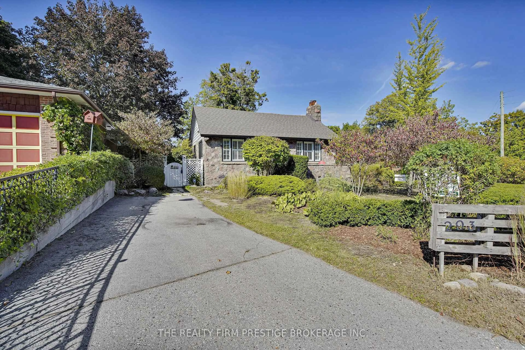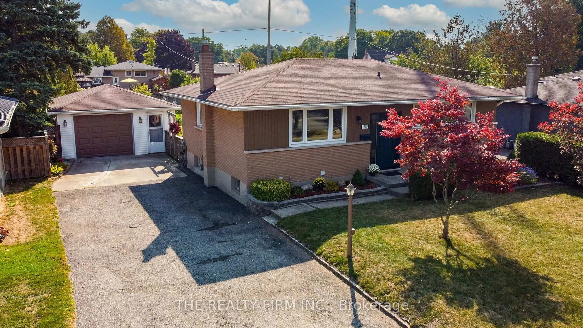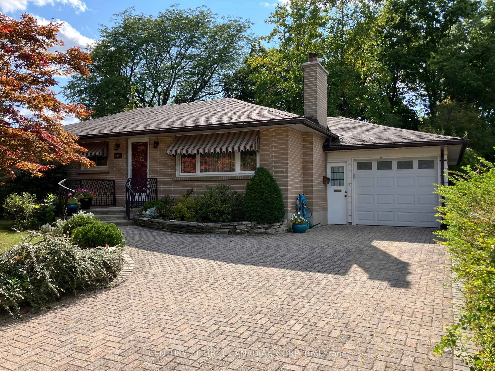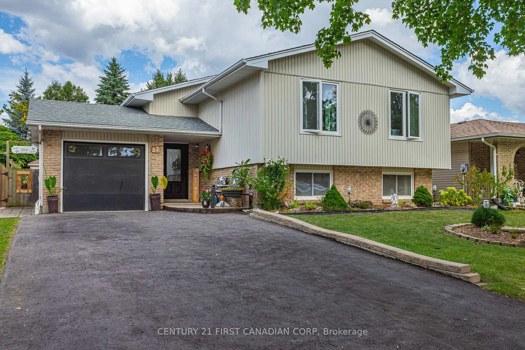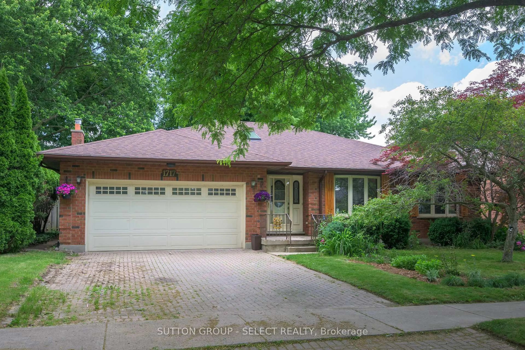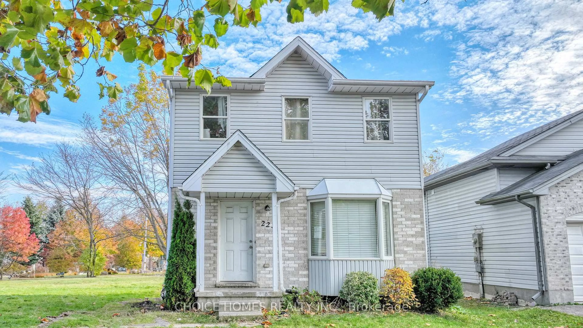111 Gerald Cres, London South, Ontario N5Z 5A4
Contact us about this property
Highlights
Estimated valueThis is the price Wahi expects this property to sell for.
The calculation is powered by our Instant Home Value Estimate, which uses current market and property price trends to estimate your home’s value with a 90% accuracy rate.Not available
Price/Sqft$551/sqft
Monthly cost
Open Calculator
Description
Welcome to 111 Gerald Crescent, a beautifully maintained 2-storey home nestled in the quiet and sought-after Pond Mills community, just 6 minutes from Highway 401. Enjoy the convenience of nearby shopping, schools, and easy access to the Thames River walking trails.The main floor features a bright, modern kitchen complete with Cambria quartz countertops and stainless steel appliances, seamlessly connecting to the dining area-ideal for everyday living and entertaining. A powder room and a spacious living room with patio doors leading to a private deck complete this level, offering the perfect indoor-outdoor flow.Upstairs, the generous primary bedroom boasts a walk-in closet and a luxurious 3-piece ensuite with heated floors. Two additional well-sized bedrooms and a stunning 4-piece main bathroom provide ample space for family or guests.This exceptional property perfectly blends comfort, style, and location. A must-see home you won't want to miss!
Property Details
Interior
Features
Exterior
Features
Parking
Garage spaces 1
Garage type Built-In
Other parking spaces 4
Total parking spaces 5
Property History
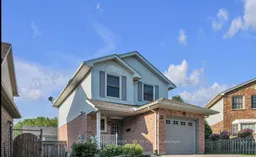 1
1