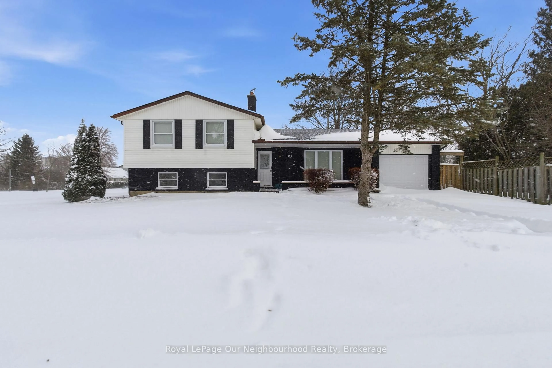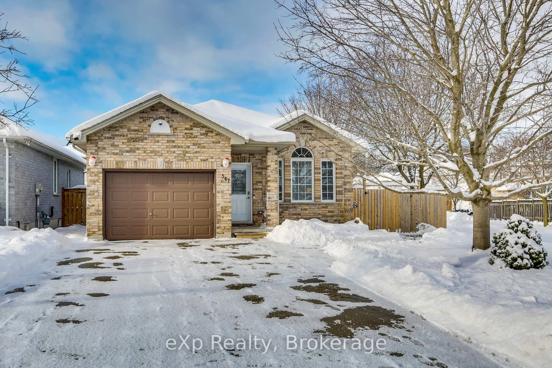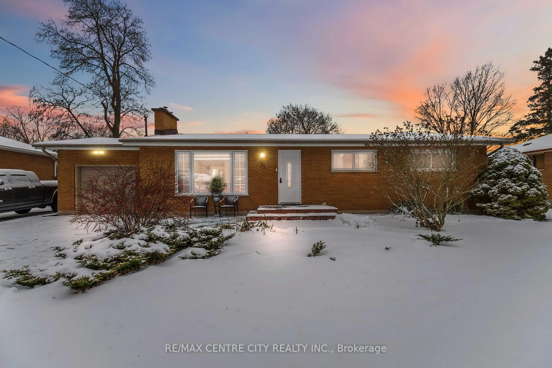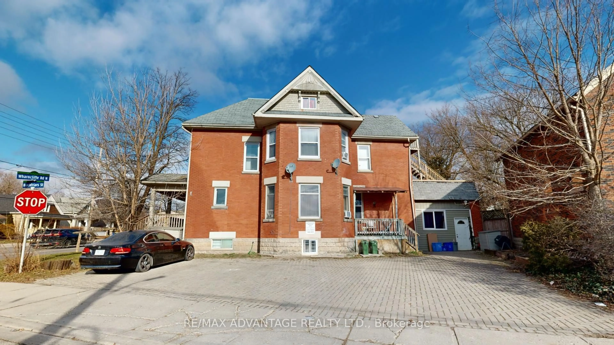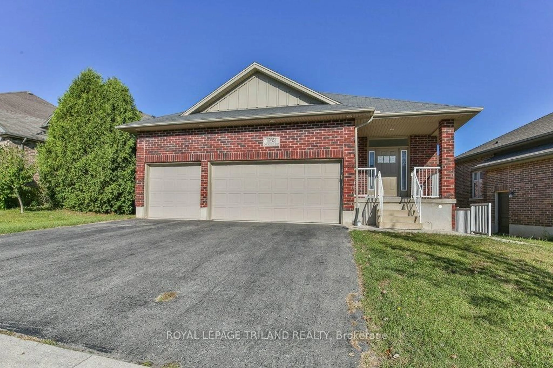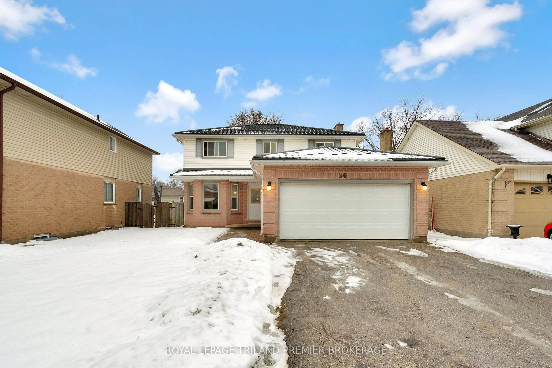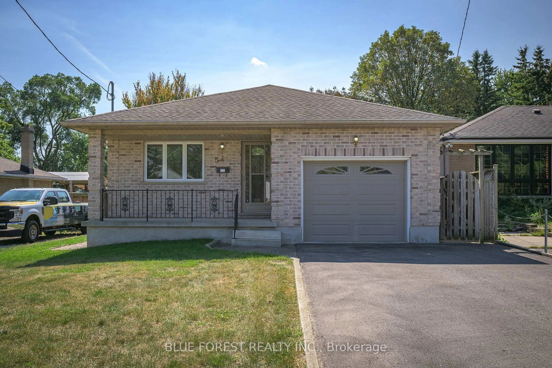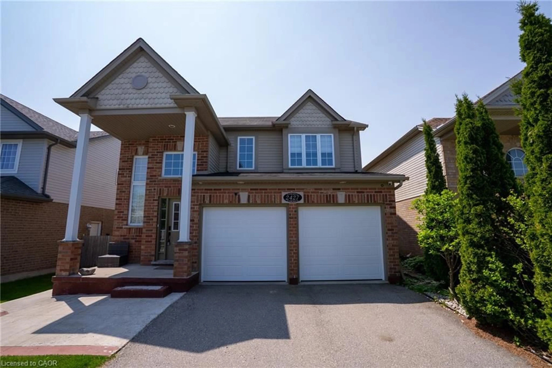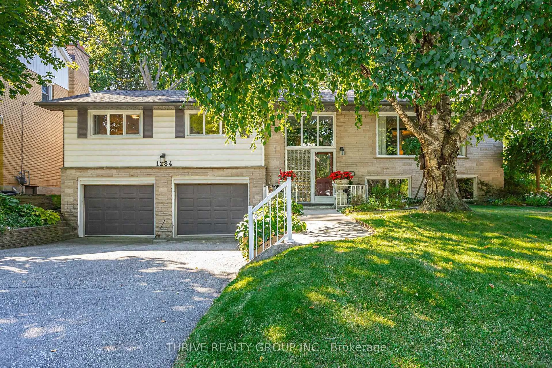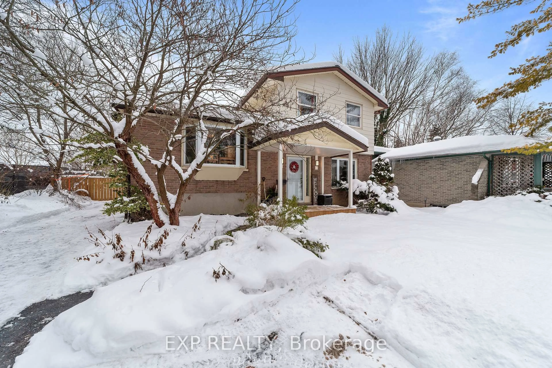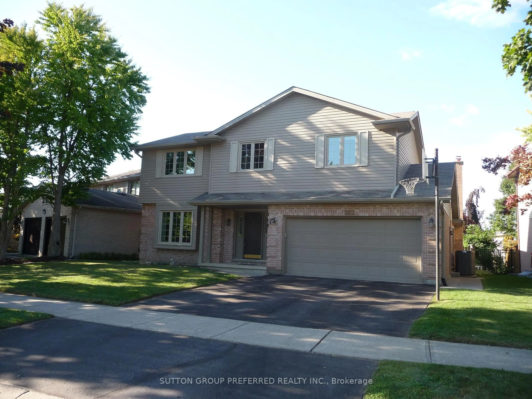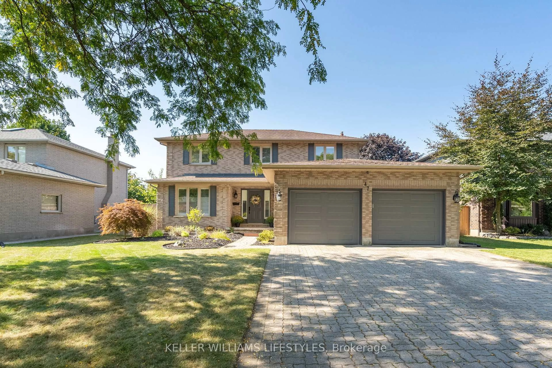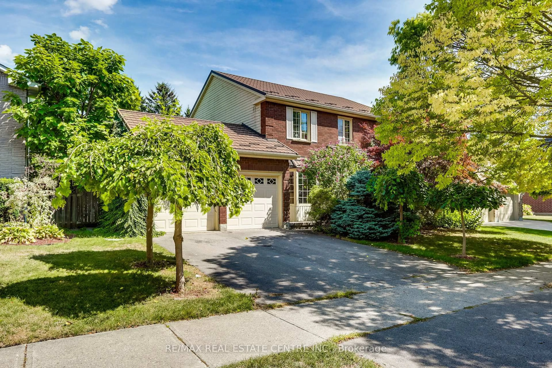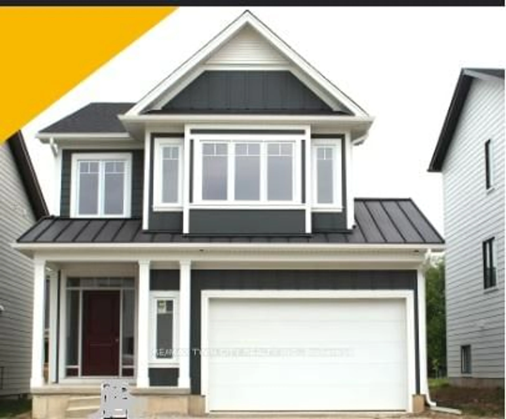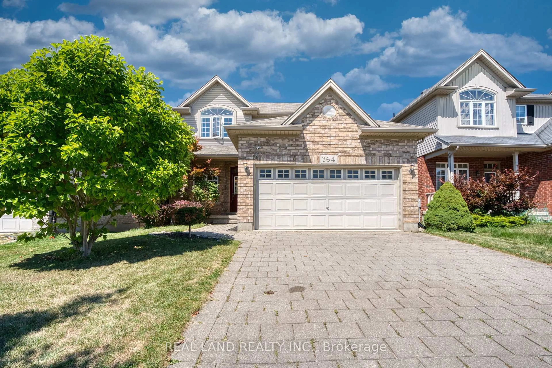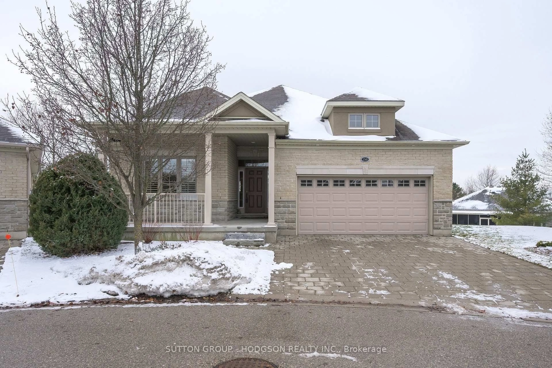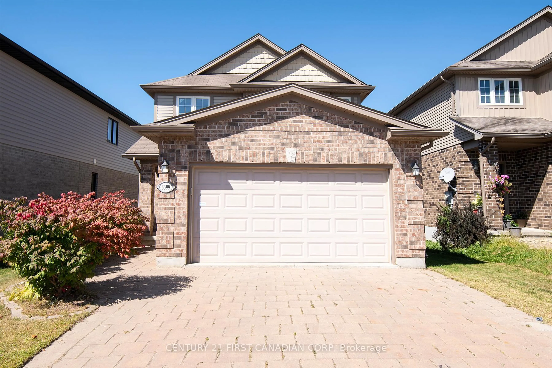Welcome to your next 'Beautiful Investment' in the heart of Byron, one of West London's most sought-after neighbourhoods! Nestled on a picturesque, tree-lined street, this home offers timeless curb appeal with its wide frontage, mature landscaping, and undeniable charm. Locals love Byron for its warm, village-like atmosphere, top-rated schools, scenic parks and trails, and the strong sense of community. This property places you right in the centre of it all. Step inside to discover a functional and spacious layout. The main floor offers hardwood floors throughout the living and dining rooms, while the family room opens directly through sliding glass doors to a private, landscaped backyard and patio. The kitchen overlooks the charming gardens. A convenient 2-piece powder room is also located on the main floor. On the second floor there are 4 bedrooms and a bright 4 piece bathroom. The lower level extends your living space with a large recreation room, a den, a full 3-piece bath, and a separate laundry area. A perfect set-up for growing families or multi-generational living. The attached garage is extra deep (22'7" x 12'), offering inside entry and a handy man door to the side yard, while the double-wide cement driveway provides additional parking for two vehicles. This well-loved home has over 2200 square feet of finished living space. Its brimming with potential for you to build equity in one of London's most desirable areas. Whether you're a growing family, a savvy investor, or someone looking to personalize a space in a prime location this is an opportunity you don't want to miss. Book your private showing today and see the potential for yourself!
Inclusions: Refrigerator, stove, dishwasher, washer, dryer, window coverings.
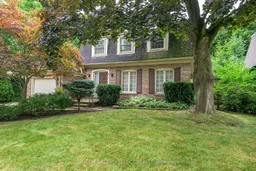 39
39

