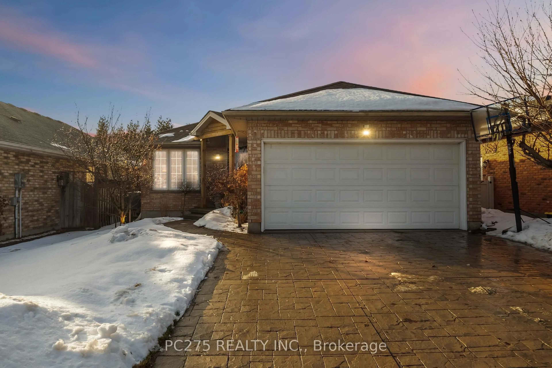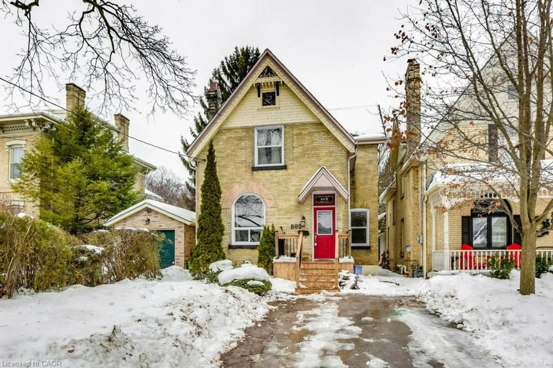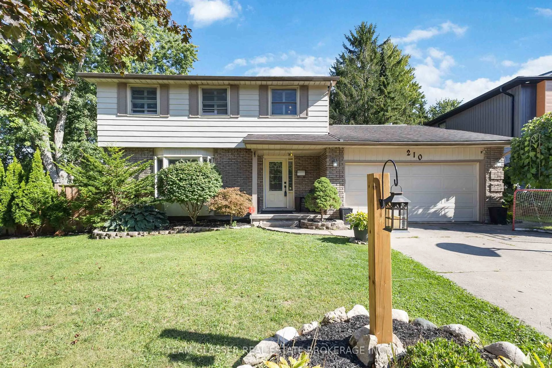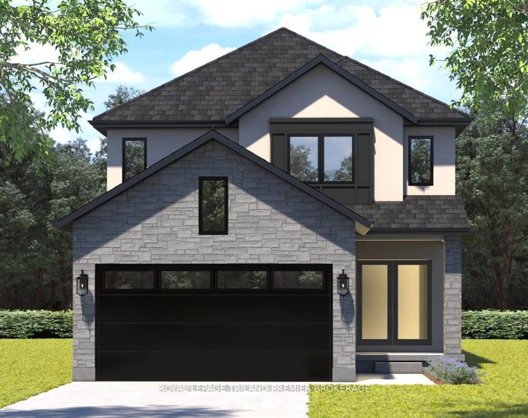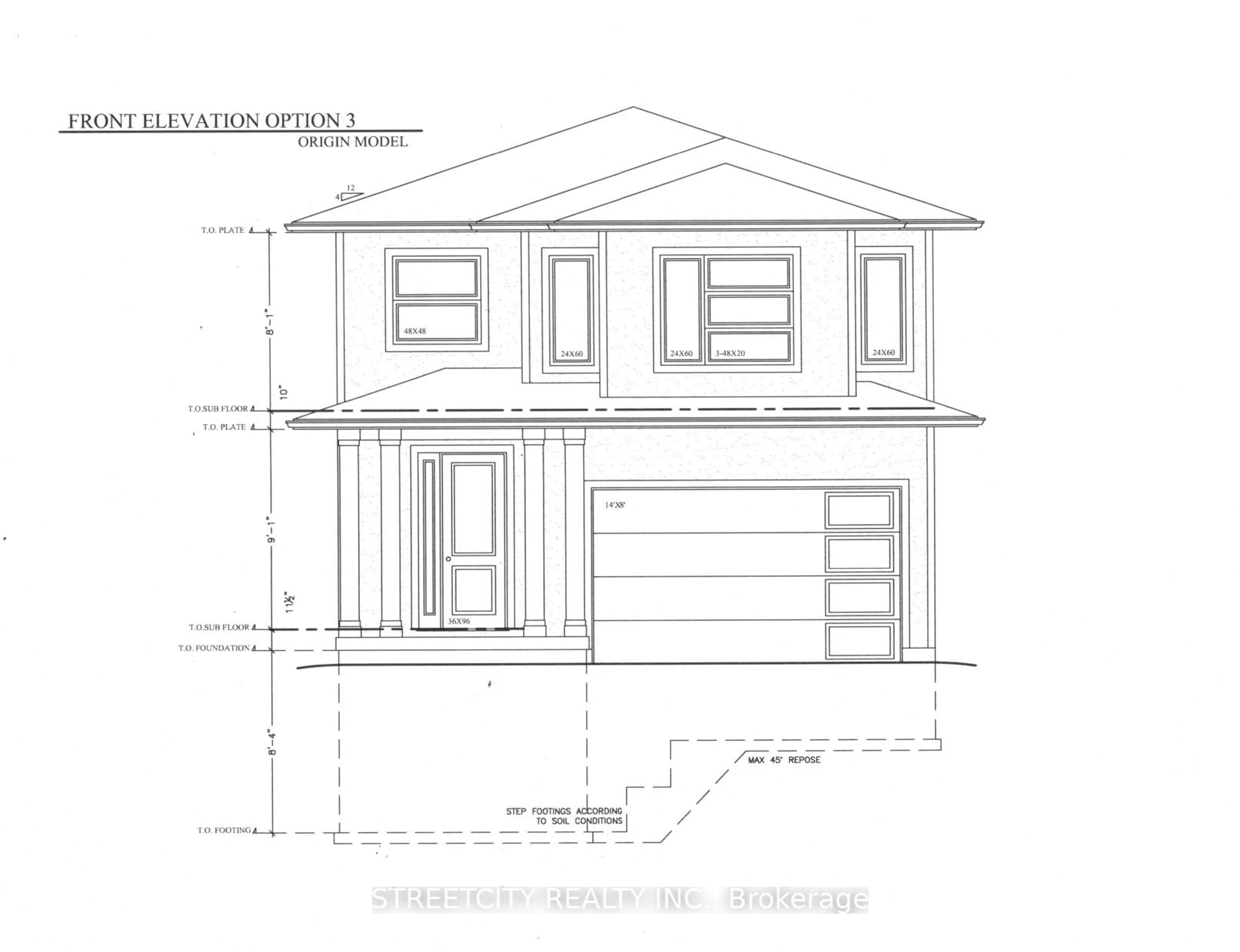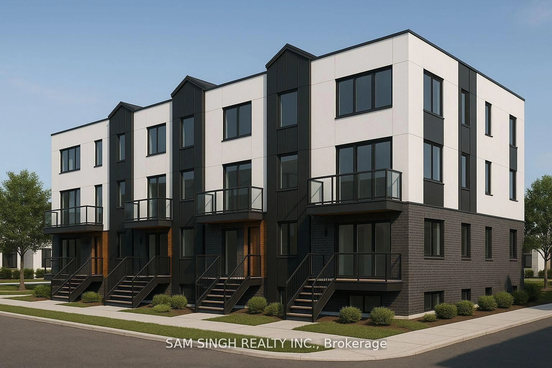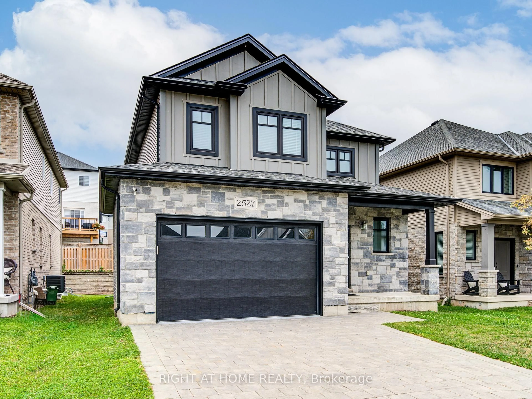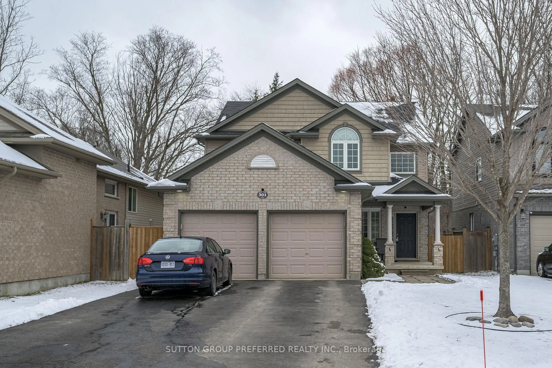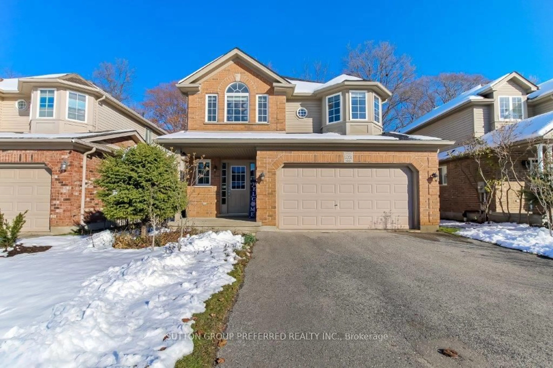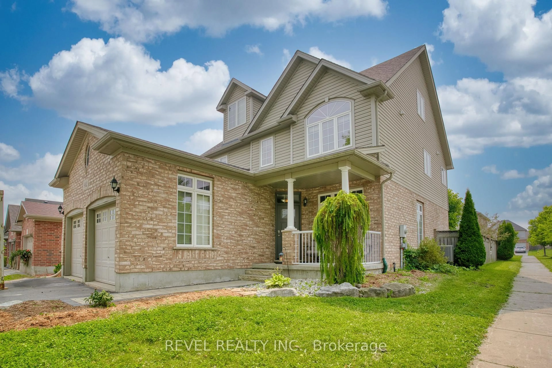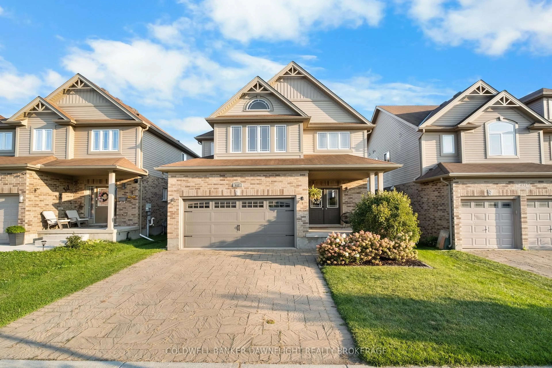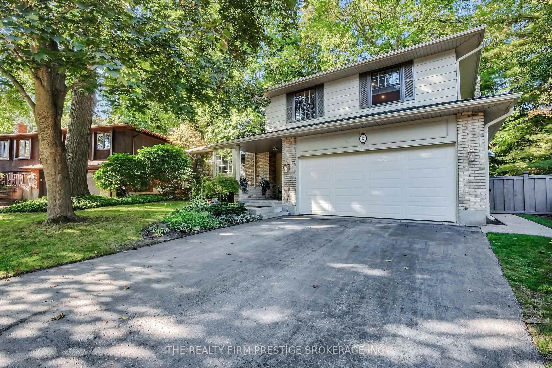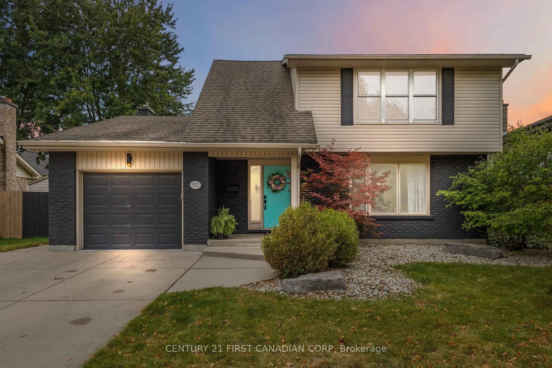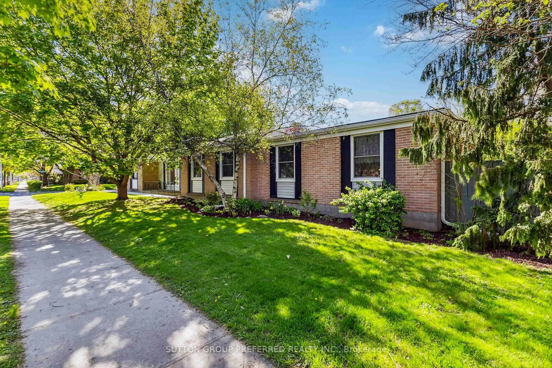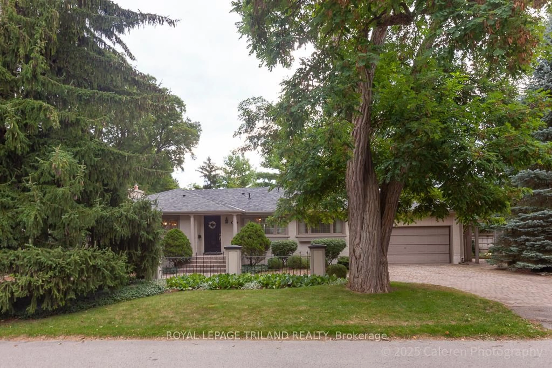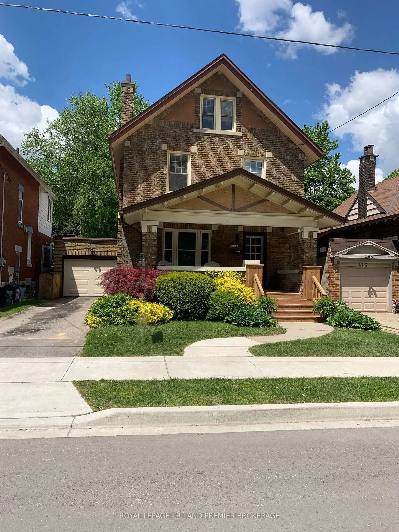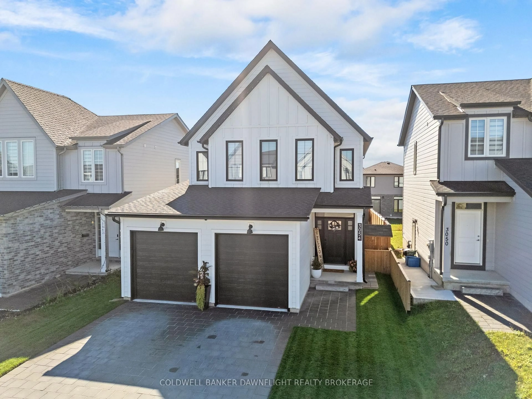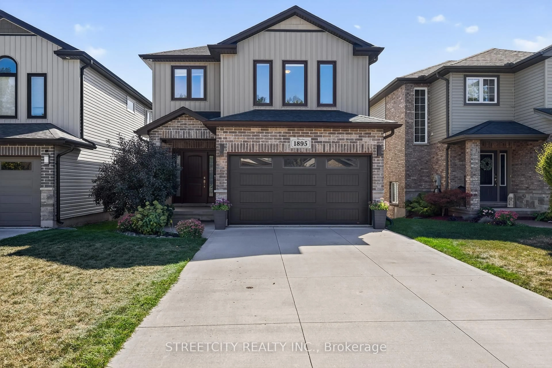The best for your money in West London today and its available now! The picturesque pool is just part of this tranquil back yard setting. You won't want a cottage or a vacation when you live here. The two-level floor plan is efficient and versatile providing you flexibility in how you use the spacious rooms; such as creating a separate suite or enjoying working from home in your own domain. With all levels above ground, there is loads of natural light. The house is move in ready except the living/dining room carpet and stairs is out and ready for your choice of new. The stairs have oak treads that have been sanded ready for buyers choice of colour to match their floor choice. Main bath is redone. Pool liner new in 2019, pool heater new this year. You'll love the area and all its benefits. You'll love coming home and you'll love spending time at home.
Inclusions: Fridge, stove, washer, dryer, and all existing pool equipment, including but not limited to pool pump, heater, filter system, vacuum skimmers, winter cover. All as is. Any and all warranties and manuals in the sellers possession.
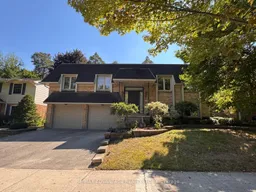 8
8

