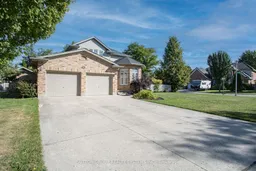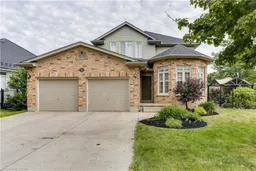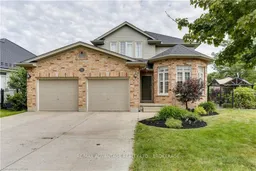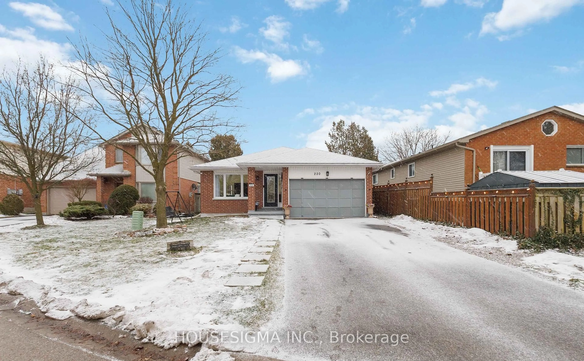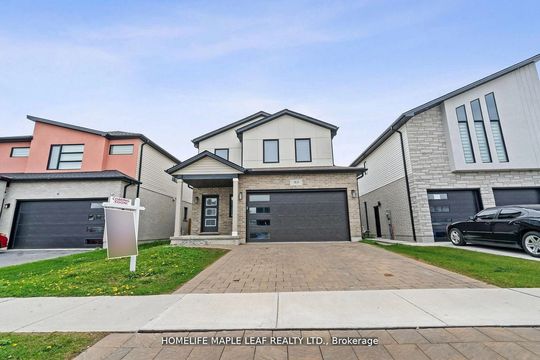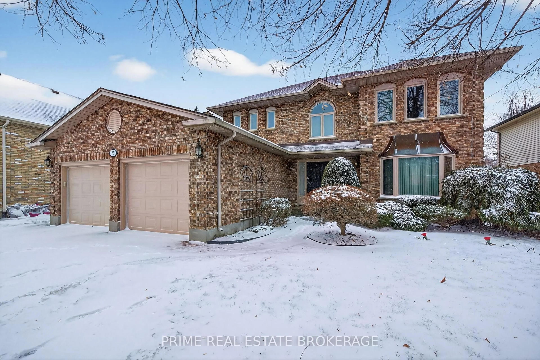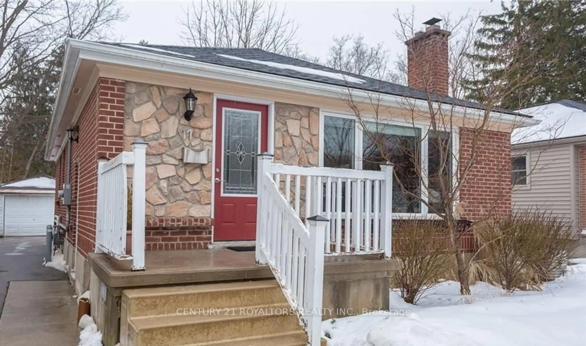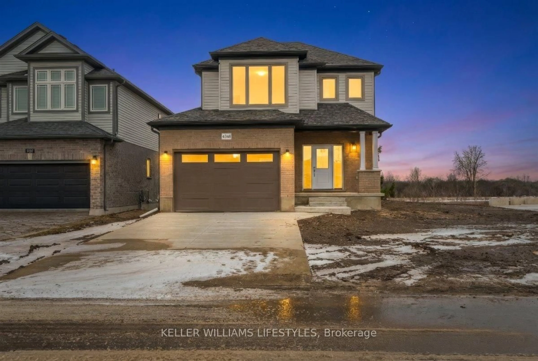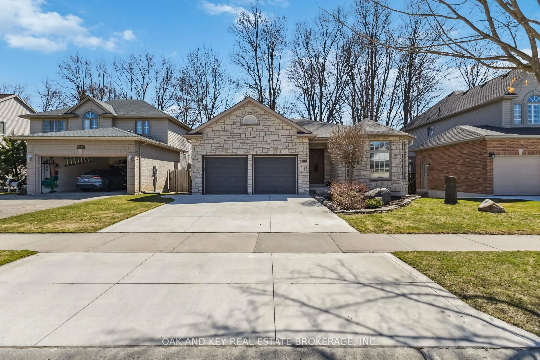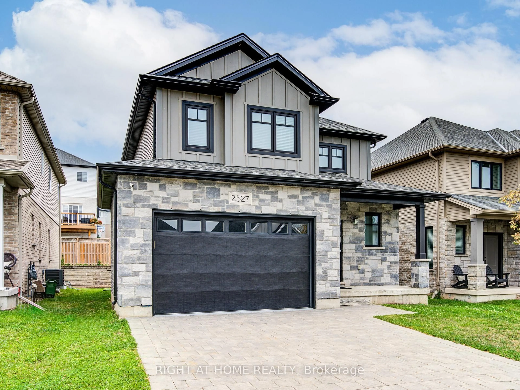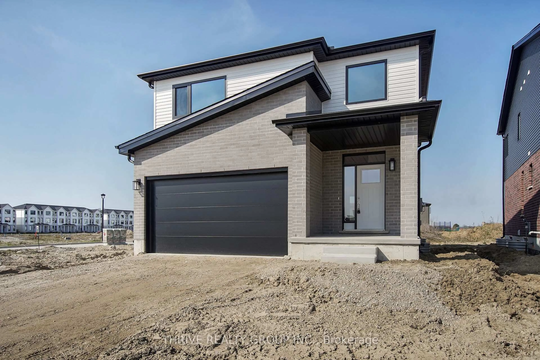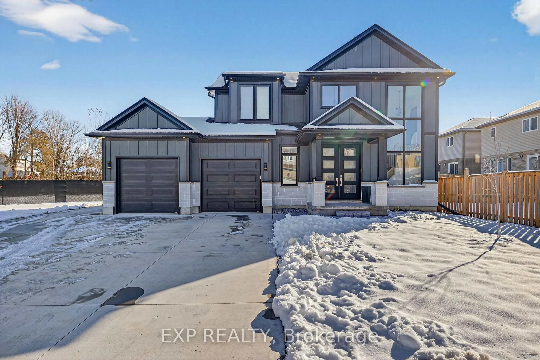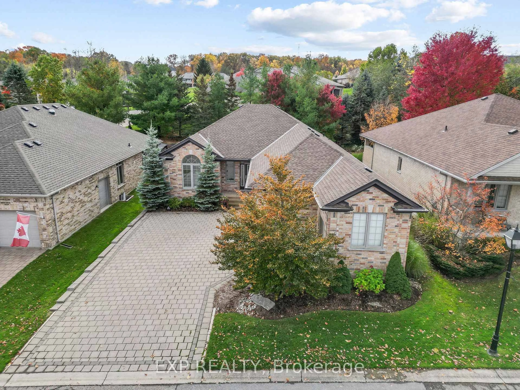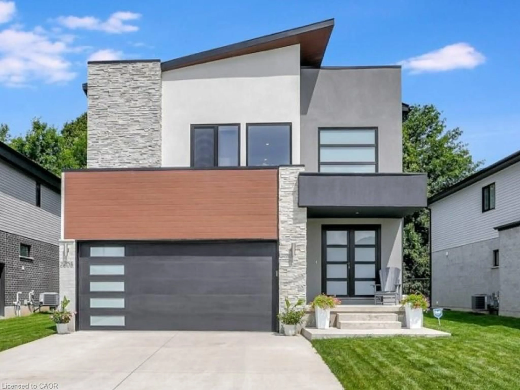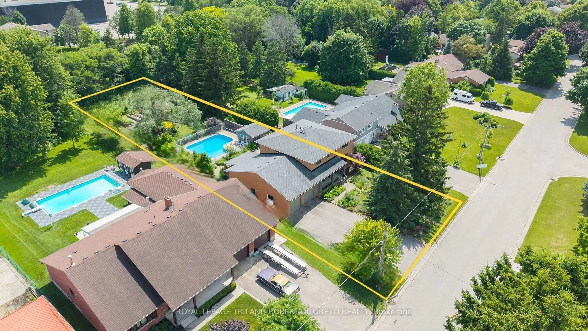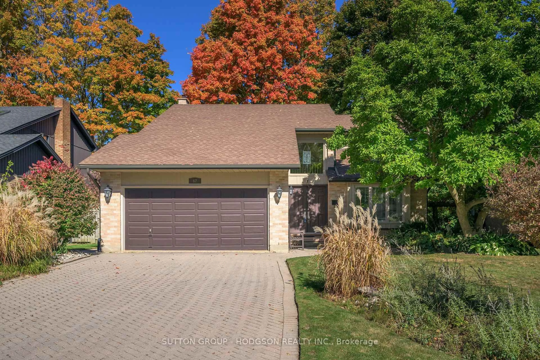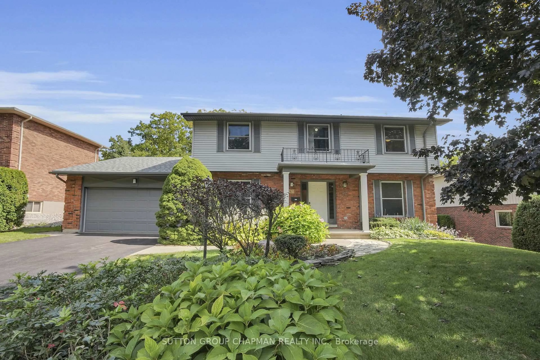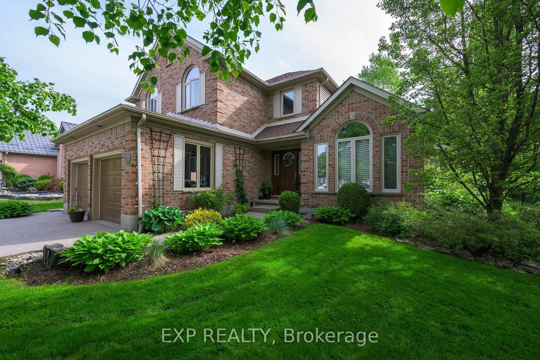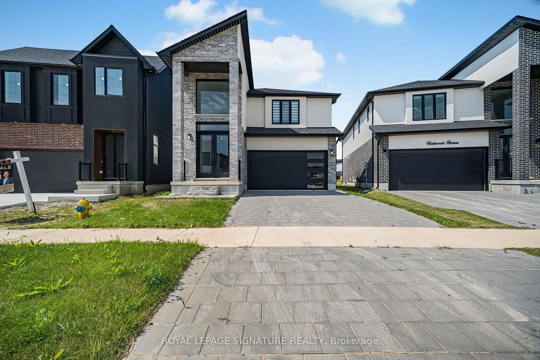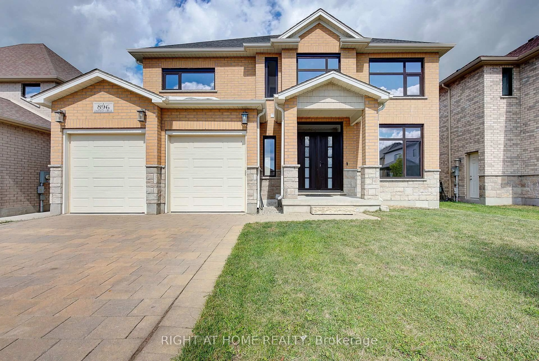Beautiful, sunny, and spacious home in one of Londons most desirable neighbourhoods! This move-in-ready property features a main-floor bedroom and 3-piece bath perfect for guests or elderly parents. Enjoy a family-sized kitchen and dining area with a walkout to a large stone patio, ideal for summer entertaining and relaxation.Upstairs offers 3 generous bedrooms, including a primary suite with a 4-piece ensuite, soaker tub, separate shower, and walk-in closet, plus a convenient second-floor laundry.The finished basement includes a spacious rec room, a 5th bedroom, and a 2-piece bath, providing endless possibilities for a guest suite, home office, or playroom.Situated on an oversized 91-ft frontage lot, the fully fenced backyard features a patio, workshop, garden shed, and a pear tree. With no sidewalk and parking for 6 cars, this home is both functional and inviting.Prime location! Walking distance to Killaly Meadows & scenic trails and minutes to Highway 401, shopping, and all amenities. Dont miss this rare opportunity to own in one of Londons most sought-after communities!
Inclusions: Stainless steel fridge, stove, built in dishwasher, microwave and hood, washer and dryer, all electrical light fixtures, All Window coverings, Garage door, gazebo, workshop and shed, furnace and ac (1 year) sump pump, self cleaning owned water tank, ikea wardrobe.
