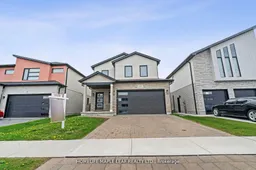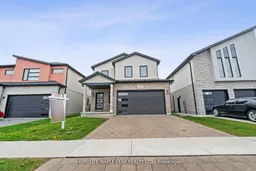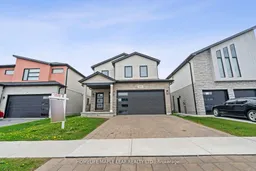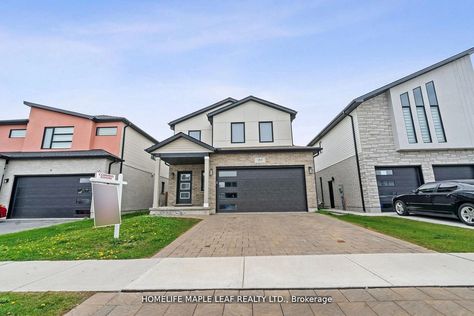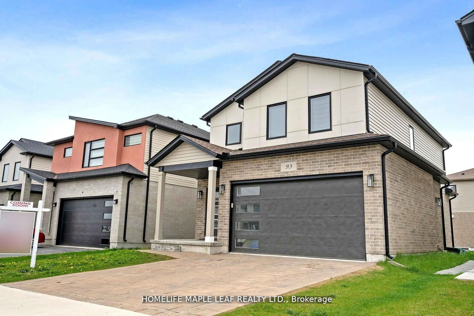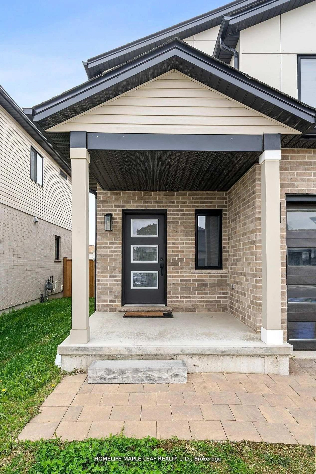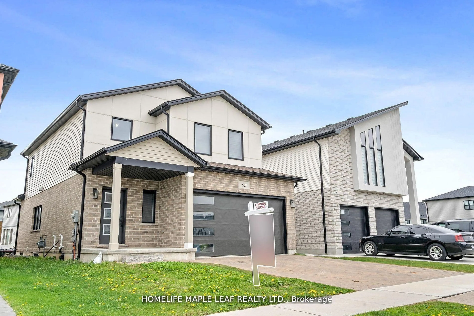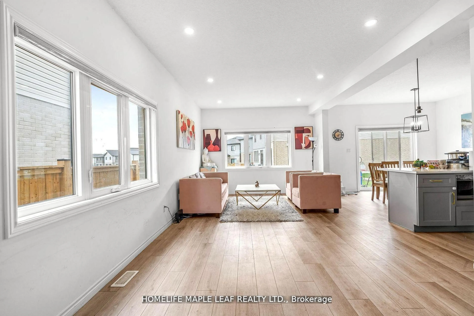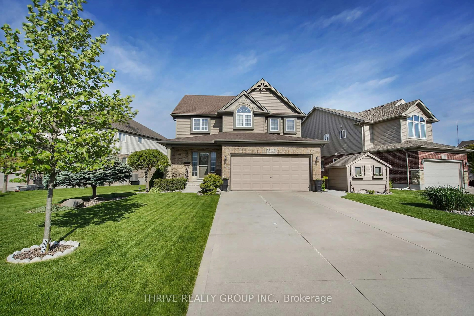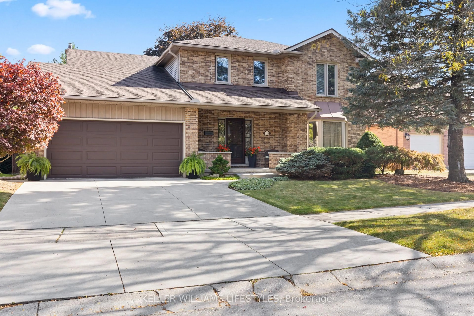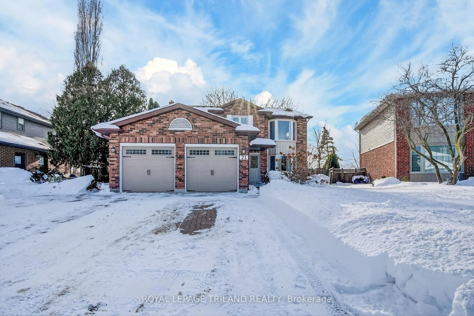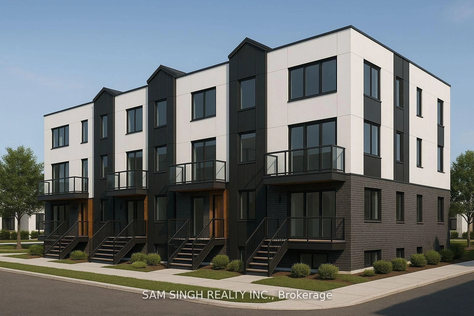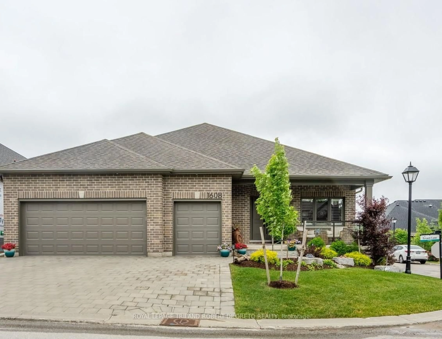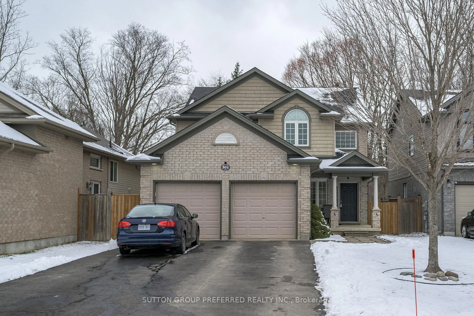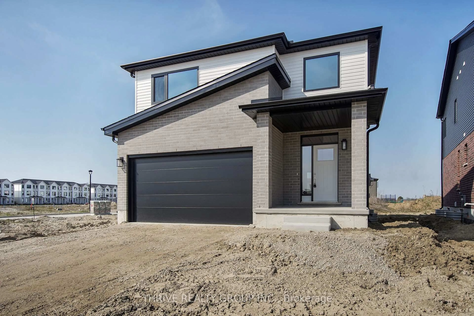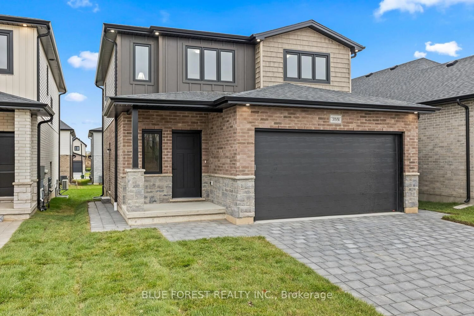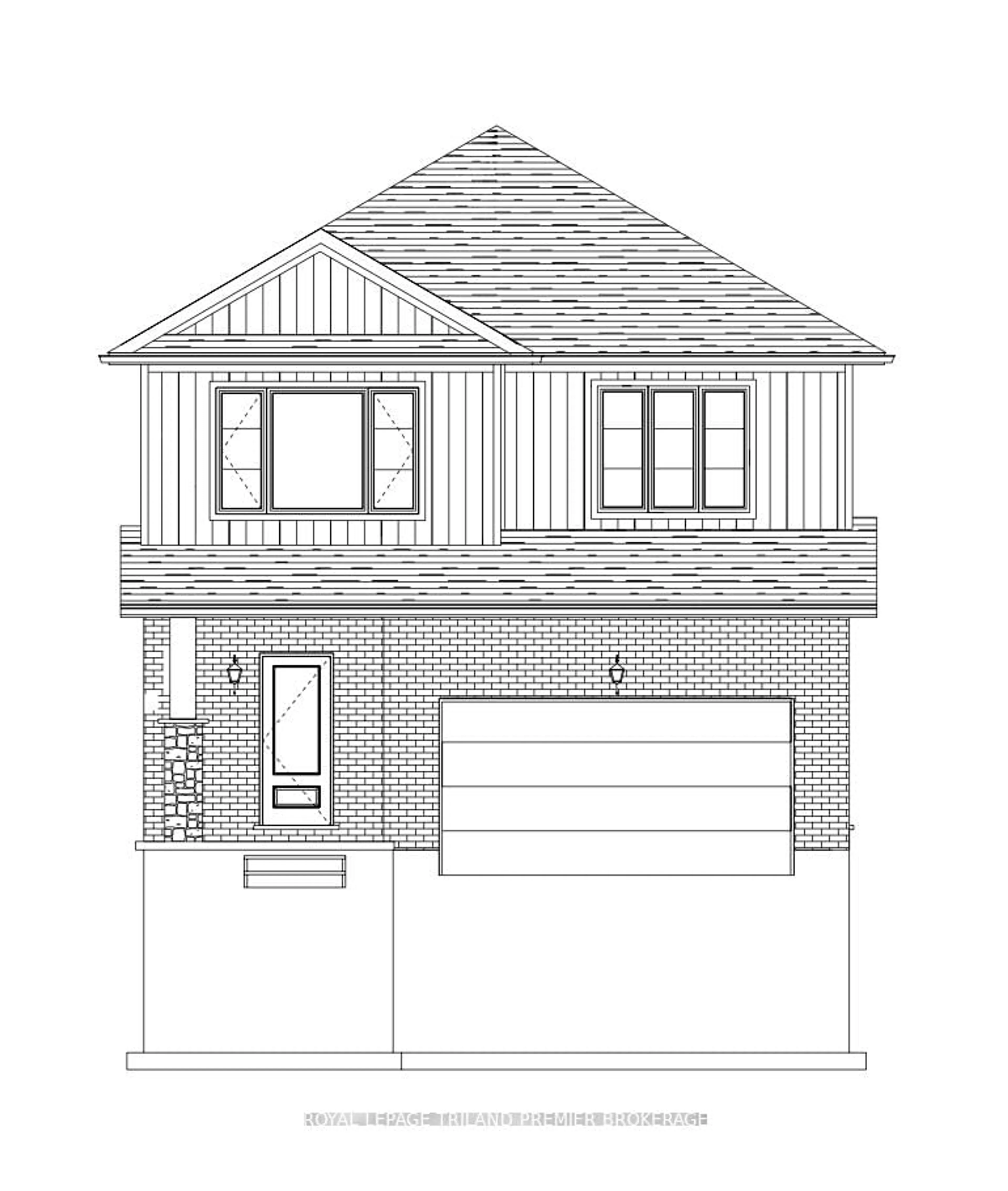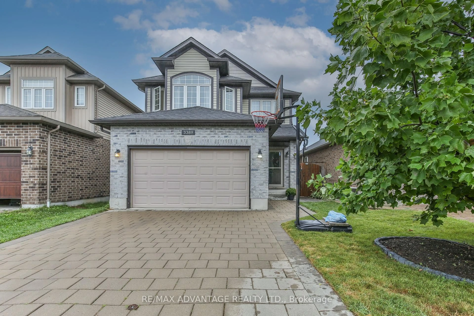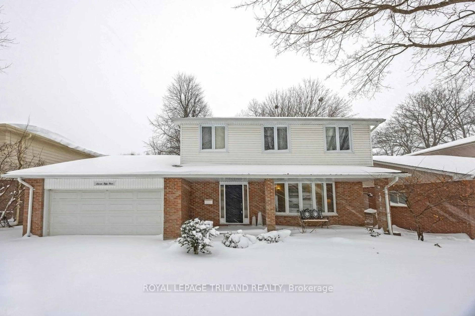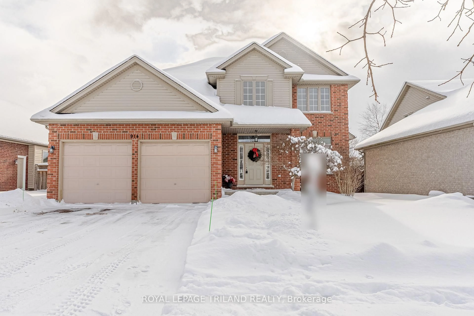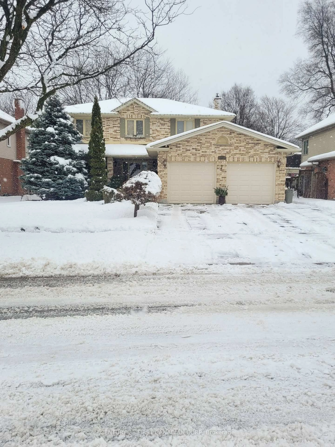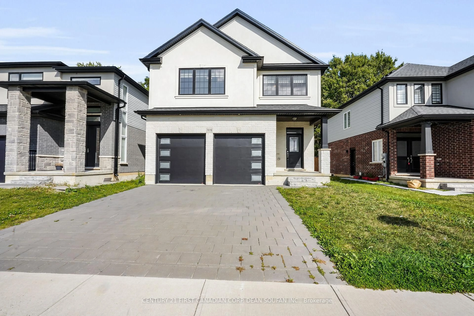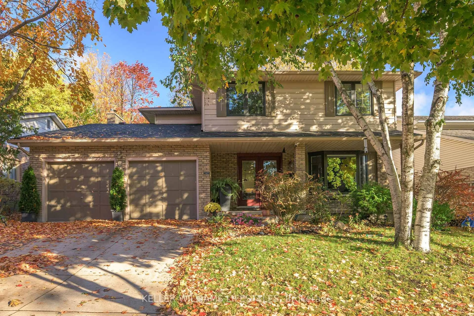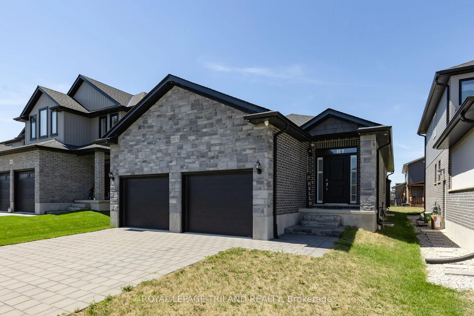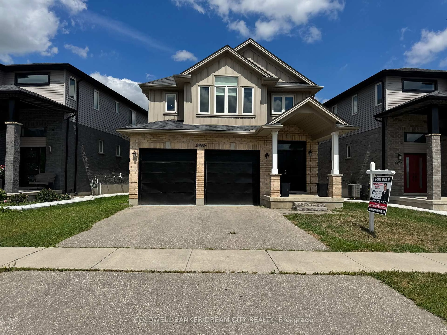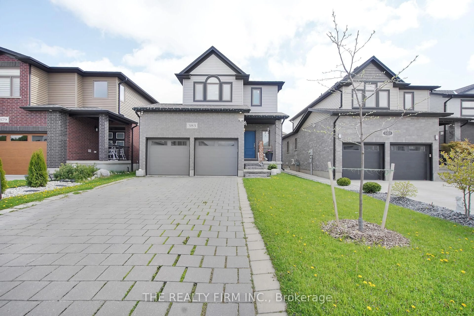93 Middleton Ave, London South, Ontario N6L 0G4
Contact us about this property
Highlights
Estimated valueThis is the price Wahi expects this property to sell for.
The calculation is powered by our Instant Home Value Estimate, which uses current market and property price trends to estimate your home’s value with a 90% accuracy rate.Not available
Price/Sqft$466/sqft
Monthly cost
Open Calculator
Description
Move-in ready and income-producing, this stylish 3+2 bedroom, 4-bathroom home sits in a highly desirable London neighbourhood and offers exceptional value for both homeowners and investors. The main level features a bright open-concept layout with a modern eat-in kitchen, quartz countertops, and premium appliances-perfect for daily living and entertaining. The upper level, currently owner-occupied, includes a spacious primary bedroom with walk-in closet and ensuite, along with two additional well-sized bedrooms. The fully finished 2-bedroom basement apartment is an added bonus, currently rented to an excellent tenant for $1,550/month, providing immediate, reliable income. With a generous backyard ideal for relaxing or hosting, and located just minutes from Hwy 401, schools, shopping, parks, and all amenities, this property offers comfort, convenience, and strong investment potential-all in one great London location.
Property Details
Interior
Features
Main Floor
Great Rm
0.0 x 0.0Vinyl Floor / Large Window
Dining
0.0 x 0.0O/Looks Backyard
Kitchen
0.0 x 0.0Stainless Steel Appl / Eat-In Kitchen
Mudroom
0.0 x 0.0Access To Garage / Combined W/Laundry
Exterior
Features
Parking
Garage spaces 2
Garage type Attached
Other parking spaces 2
Total parking spaces 4
Property History
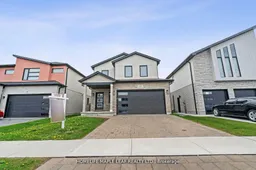 35
35