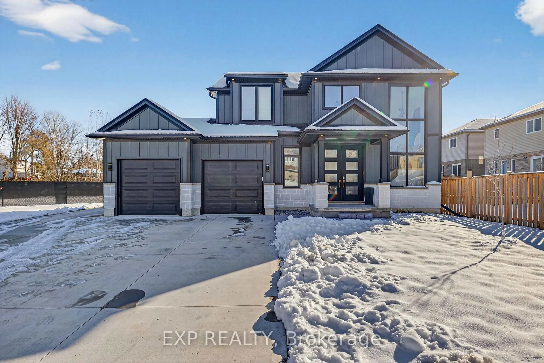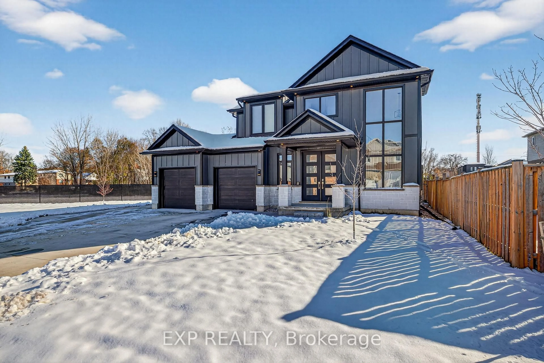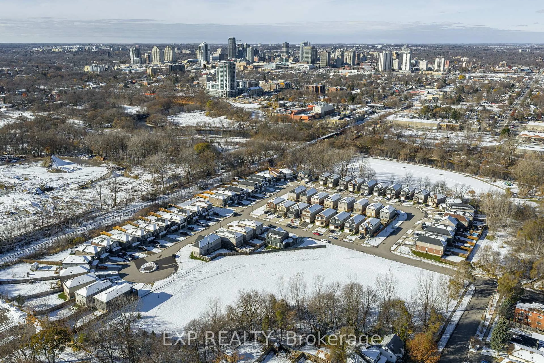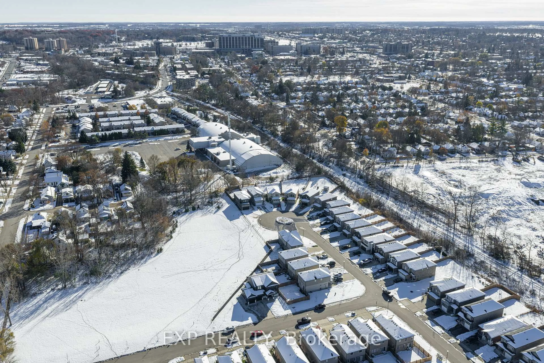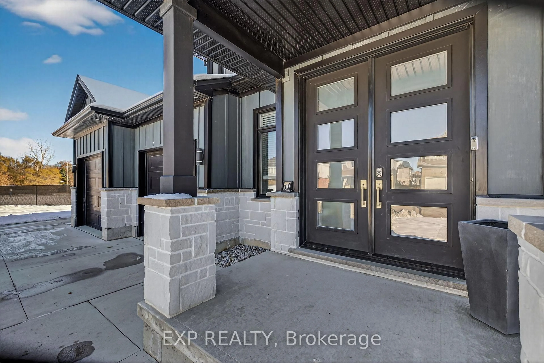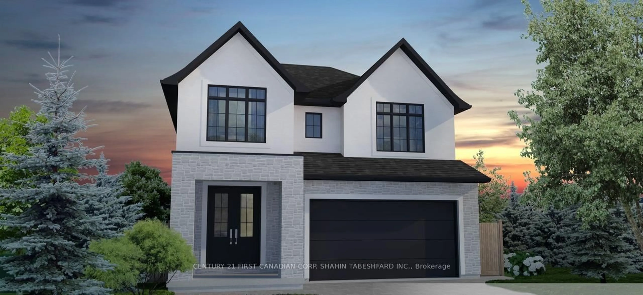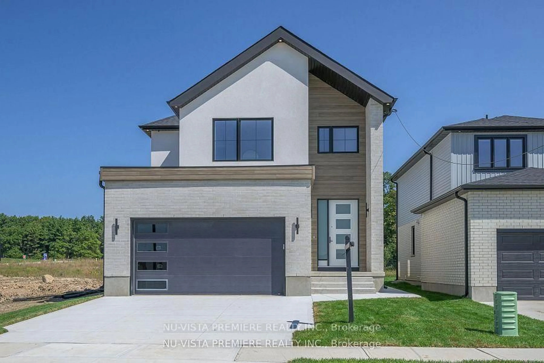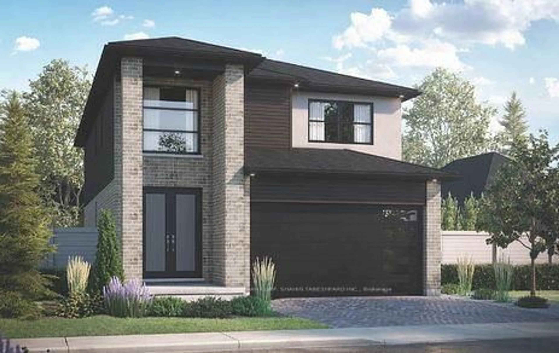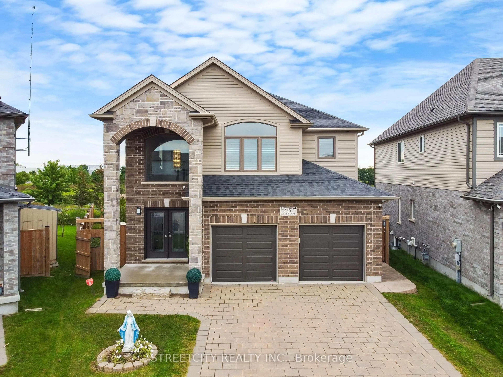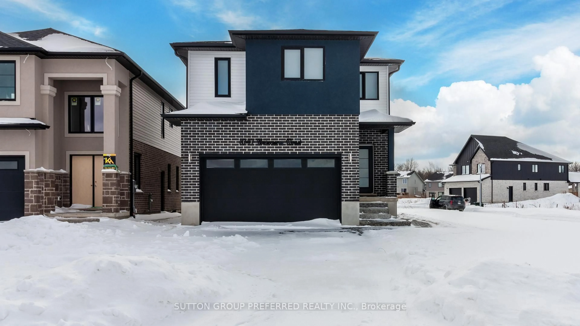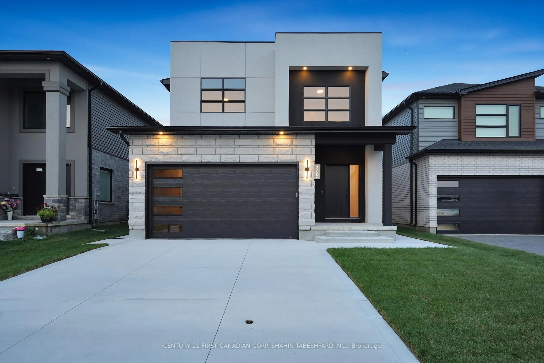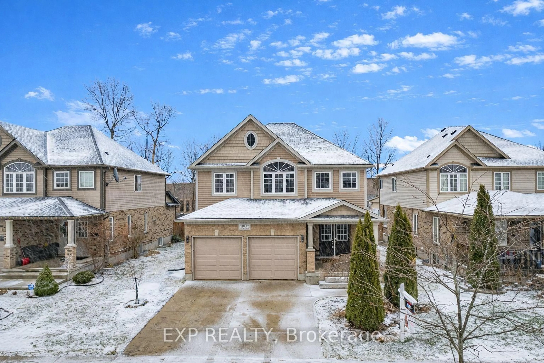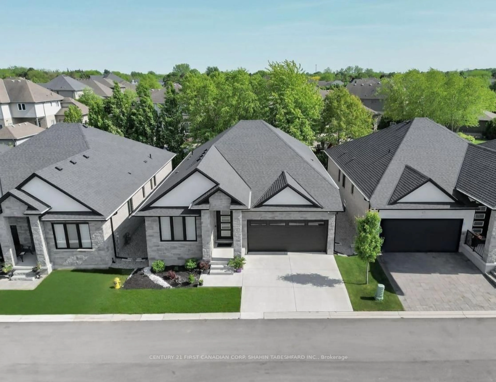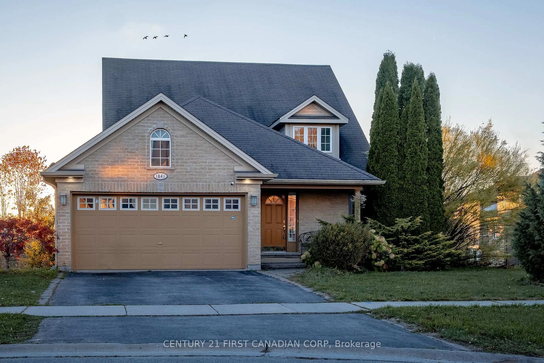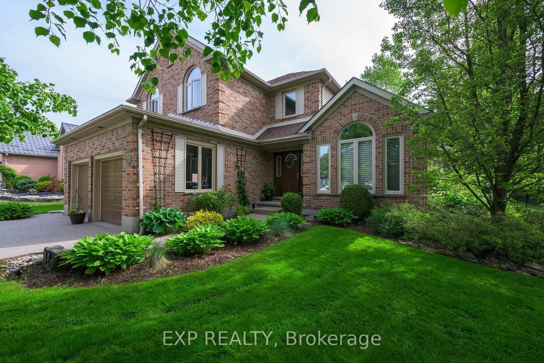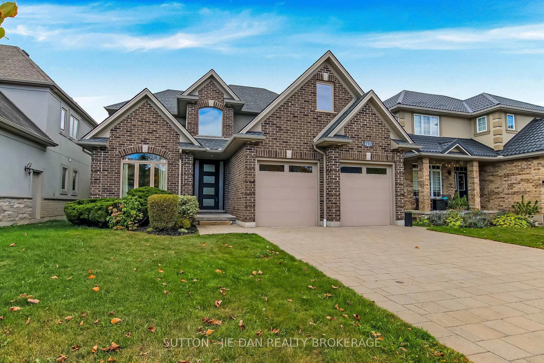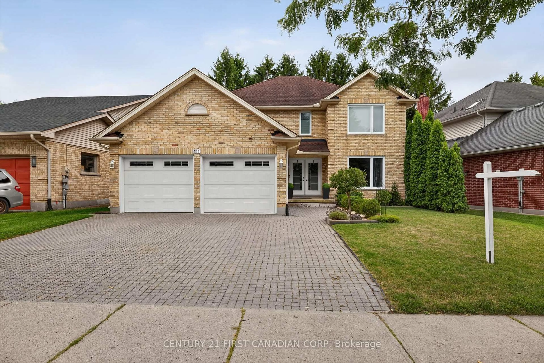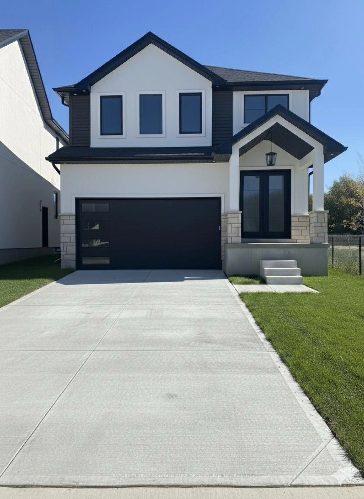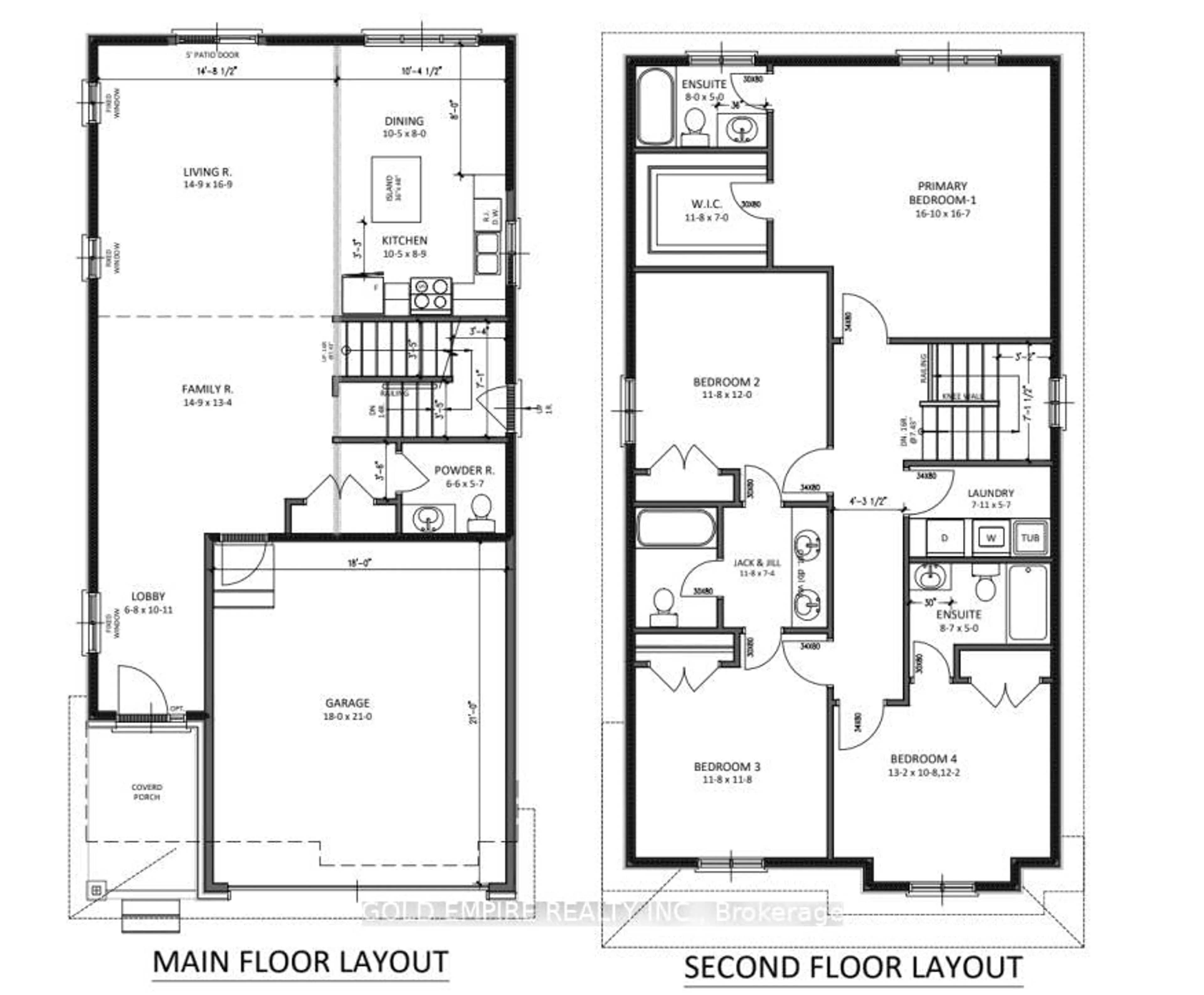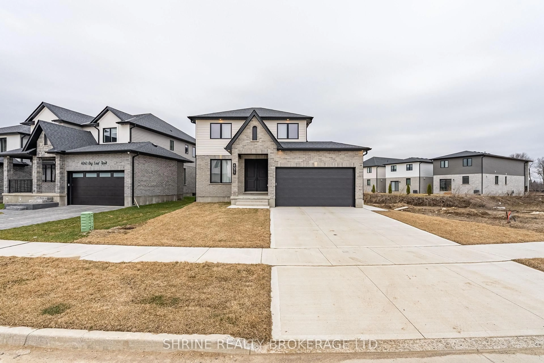11 Hayes St, London South, Ontario N5Z 0A5
Contact us about this property
Highlights
Estimated valueThis is the price Wahi expects this property to sell for.
The calculation is powered by our Instant Home Value Estimate, which uses current market and property price trends to estimate your home’s value with a 90% accuracy rate.Not available
Price/Sqft$373/sqft
Monthly cost
Open Calculator
Description
Stunning 3 Bedroom + 2 Bedroom IN-LAW SUITE Premium 2021 built home located in the heart of London! This 110' fronting triangle shaped lot backs right onto the Brookside Park allowing for 6 full sized car concreate driveway with seperate entrance for the basement IN-LAW SUITE. Walking in the 2 storey foyer you're greeted by large floor to celing windows showcasing the staircase to the second level. The cozy living room is highlighted by a 72'' electric tiled fireplace. The home has oversized windows along the back of the home bathing the kitchen and dinning room in loads of natural light. The laundry mudroom features a built in bench and plenty of closet space connecting to the double car garge that has east facing windows. Going upstairs the primary bedroom features lots of windows for natural light, walk-in closet, large en-suite including a soaker tub, his and her sinks, walk in tiled shower and loads of cabinetry. Bedroom 2 and 3 are generously sized with a connecting Jack and Jill 4-peice bathroom. The basement suite contains its own entrance, kitchen, laundry, 4-peice bathroom, 2 bedrooms and a living room. Down the front basement stairs the owners have private access to the utility room and extra storage. Located minutes away from Downtown, Victoria Hospital, Chelsea park, Thames Valley Parkway, and major bus routes its the perfect central location to get around. Ideal for families wanting a seperate unit, home buyers looking to house hack, or investors to house hospital employees. In-law suite will be vacant on closing.
Upcoming Open House
Property Details
Interior
Features
Exterior
Features
Parking
Garage spaces 2
Garage type Attached
Other parking spaces 6
Total parking spaces 8
Property History
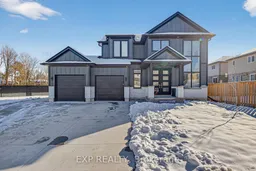 41
41
