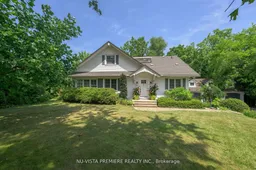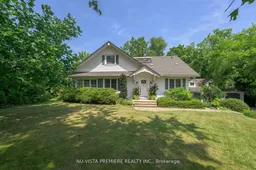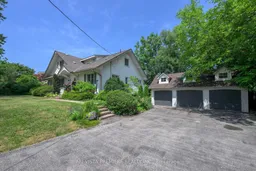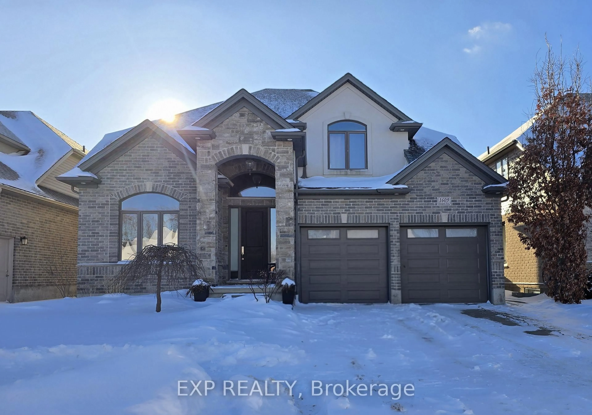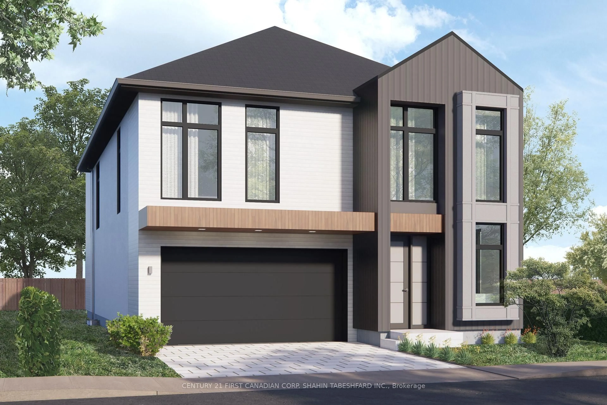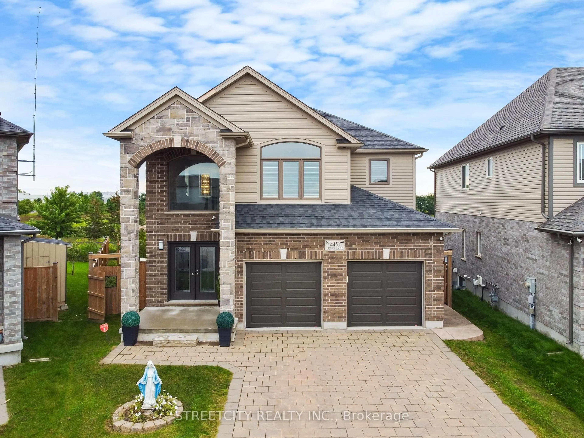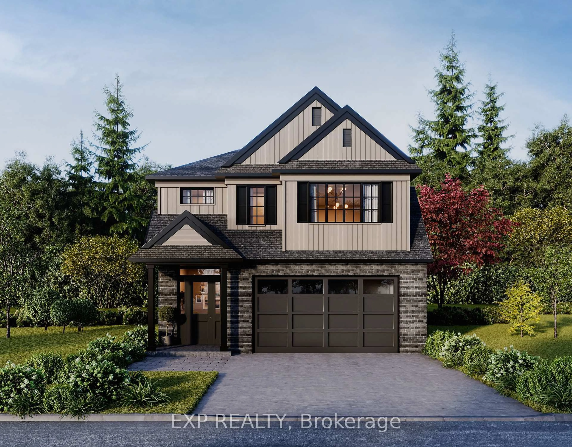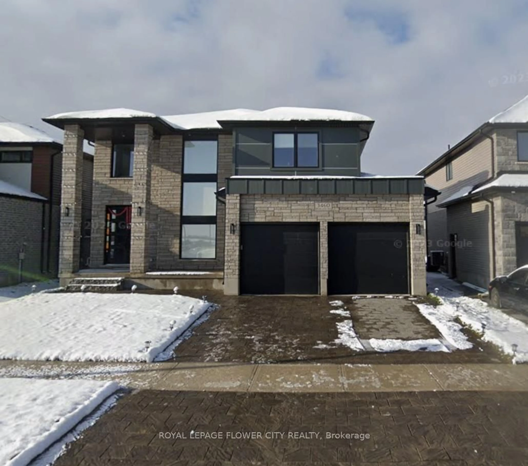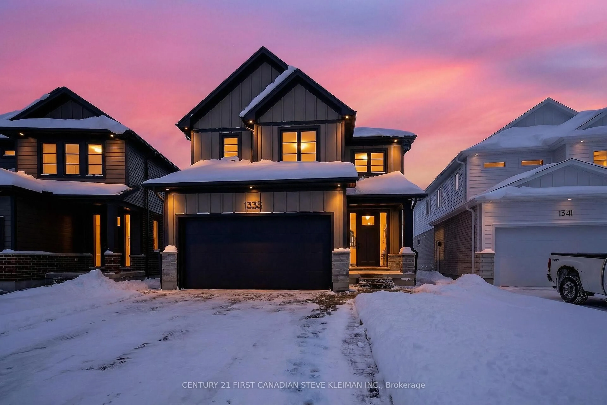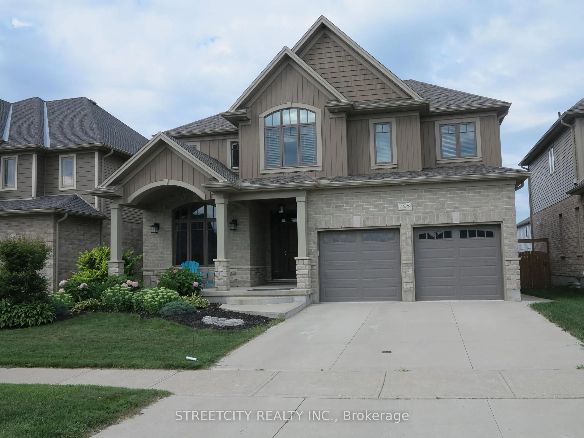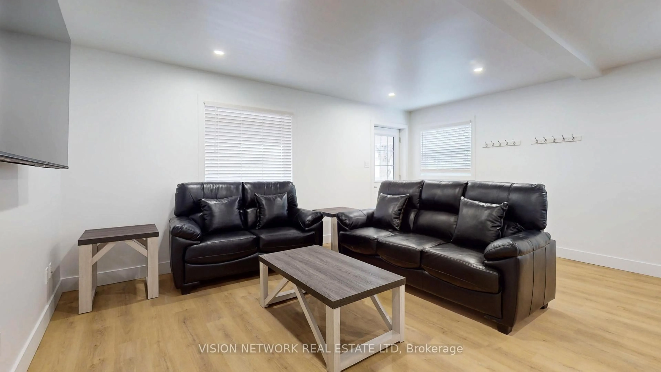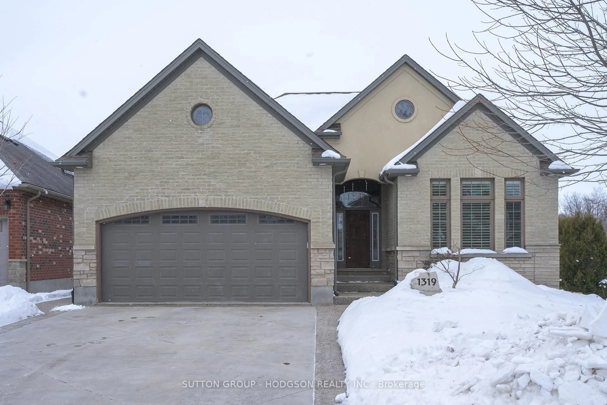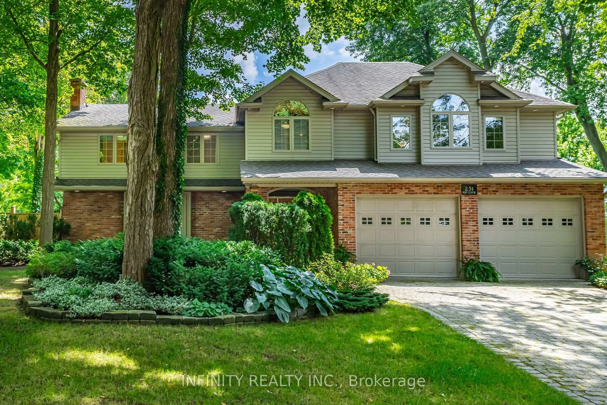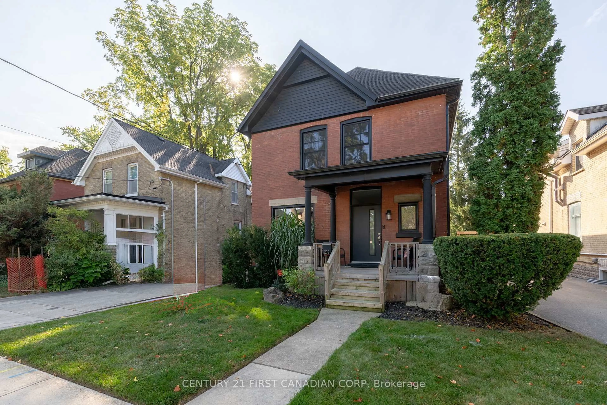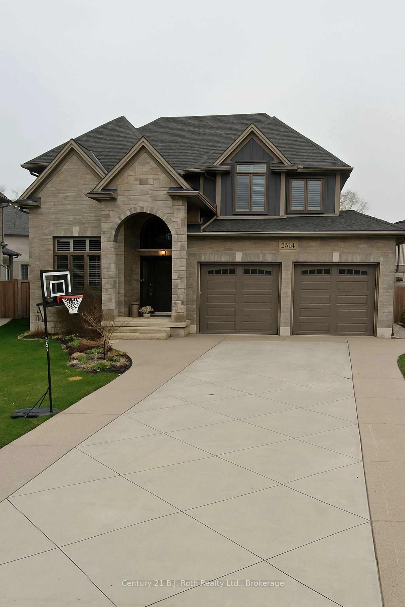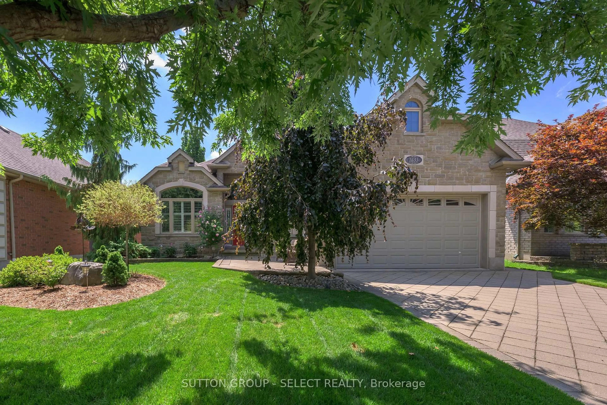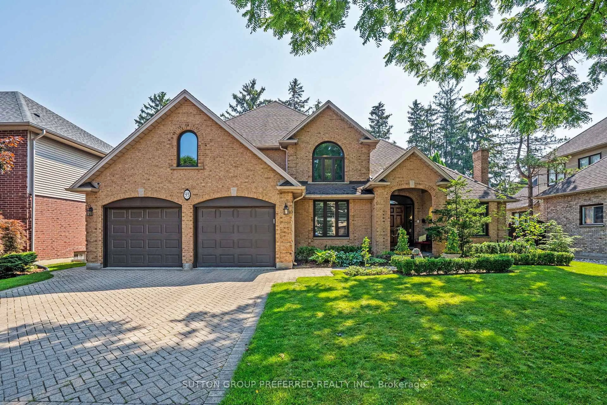Ideally located at the edge of Old South London, across from the Highland Golf & Country Club and a short drive to London Health Sciences Centre & downtown! This spectacular property features a very rare 30 ft x 51 ft triple coach house/garage (insulated and heated). Right out of the pages of a magazine, this home has been renovated to the 9's and is packed full of amazing features and upgrades. The main floor primary bedroom boasts a luxury ensuite/dressing room with soaker tub and separate shower. Its recently completed, professionally designed kitchen features extremely high-end finishes and appliances. The warm and inviting open concept living room opens to a bright sunroom and spacious formal dining room. A decorative fireplace facade with gas hook up. There are two good sized bedrooms on the 2nd floor as well as a huge 3 pc bathroom with jacuzzi tub. Access an elevated wood deck overlooking the park-like lot from both the kitchen and primary bedroom. The deck features a built-in fireplace with pergola with screens as well as luxurious hot tub! As an added bonus, the lower level is a full walk out with separate entrance to private deck. Ideal as an in-law suite with full kitchen , family room, 3pc bath and one bedroom. Still lots of unfinished basement for storage. Upgrades include recent high-efficacy gas furnace & roof shingles. This is truly an amazing home and must be seen to be appreciated.
Inclusions: Stove (gas), 2x Fridges, Dishwasher, Microwave, 2x Washer & Dryer, Built in beds and dressers and desk in front bedroom, hot water heater, hot tub on deck
