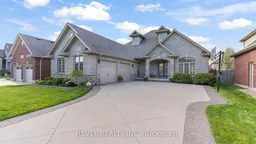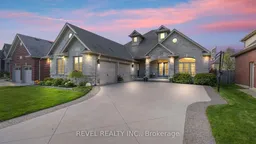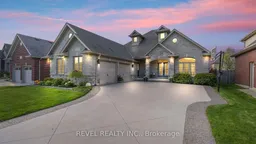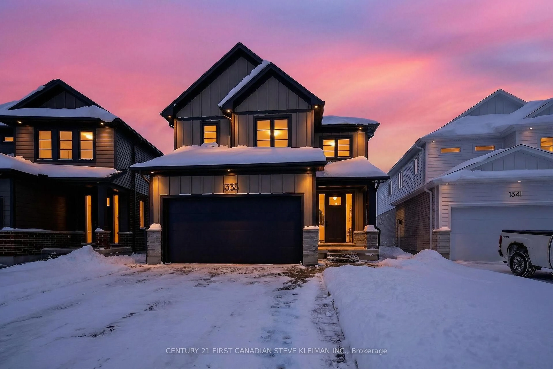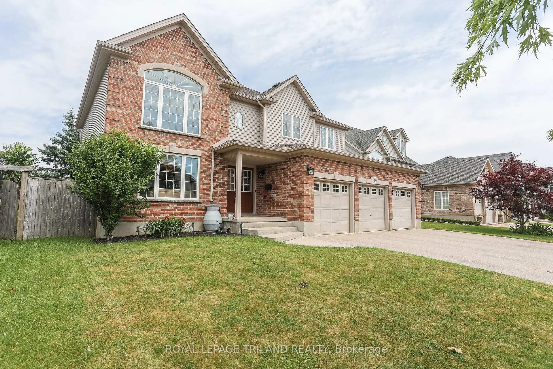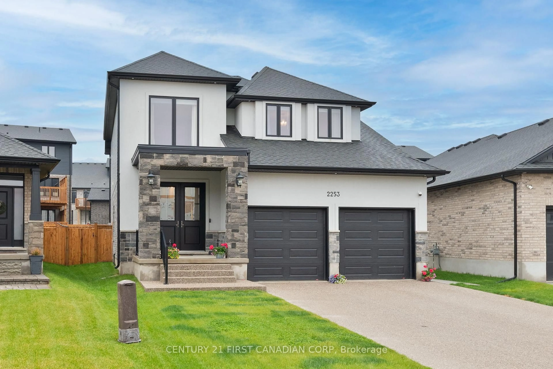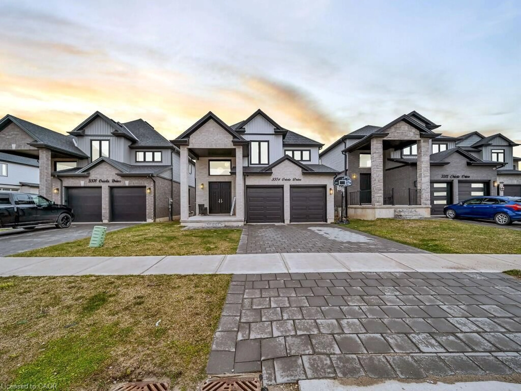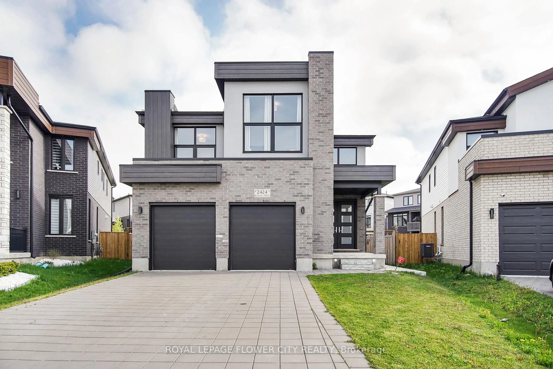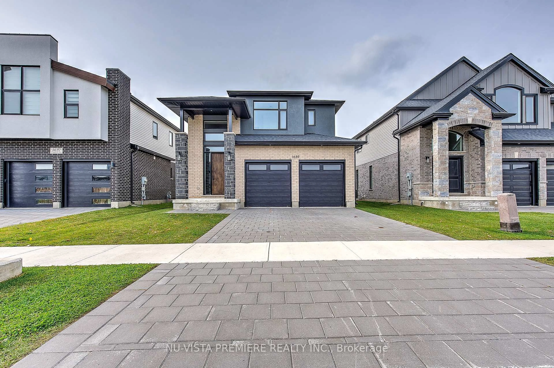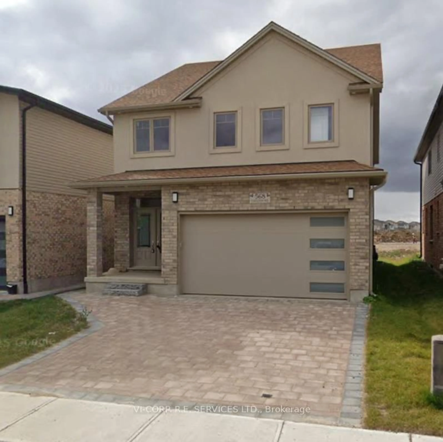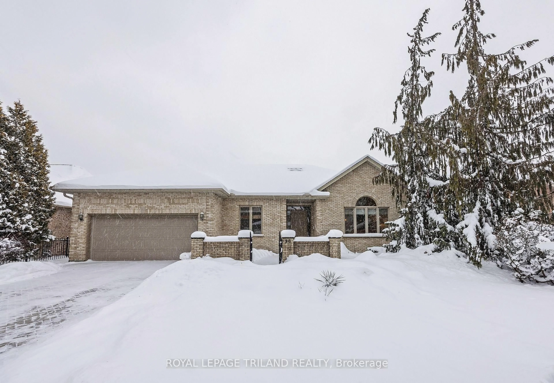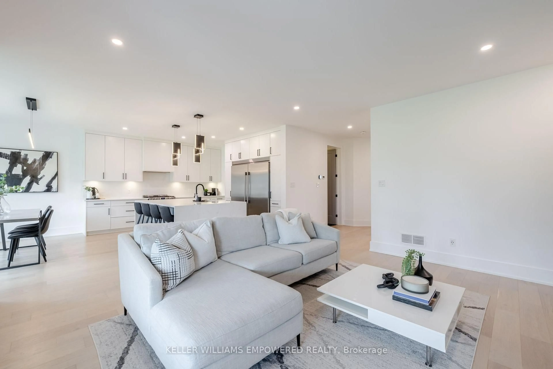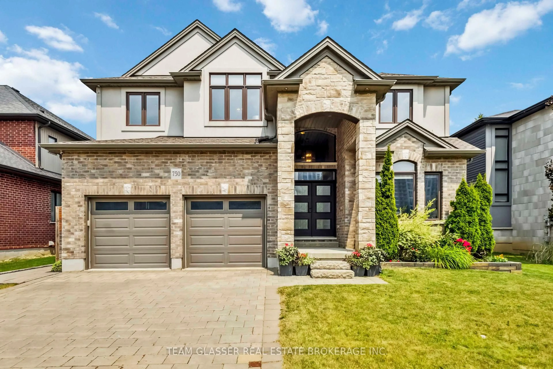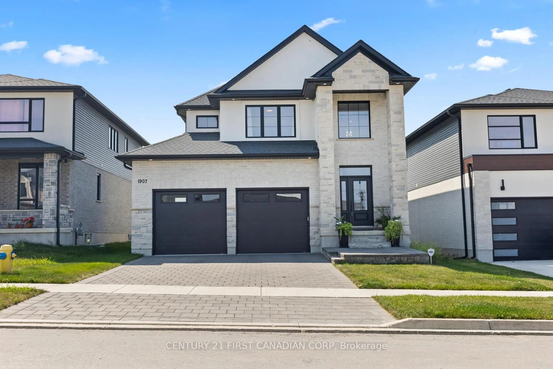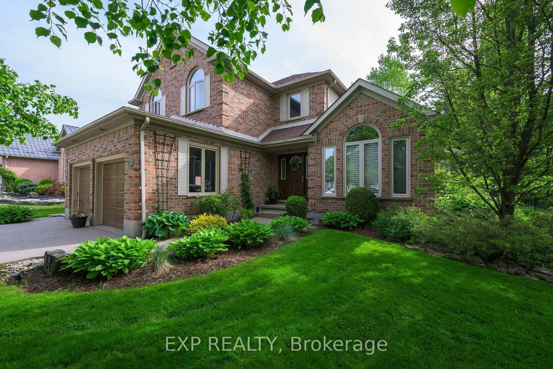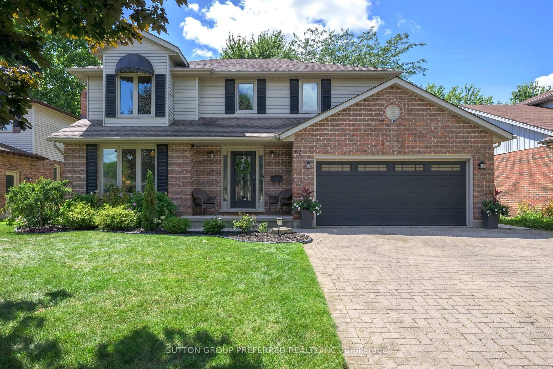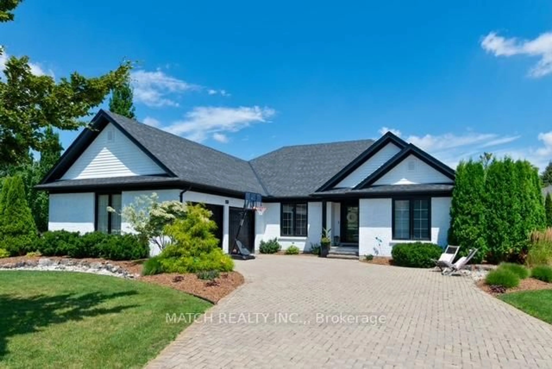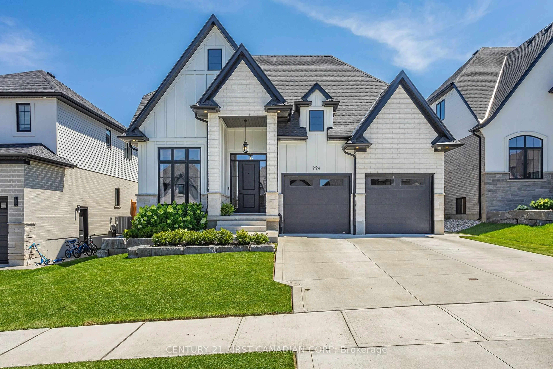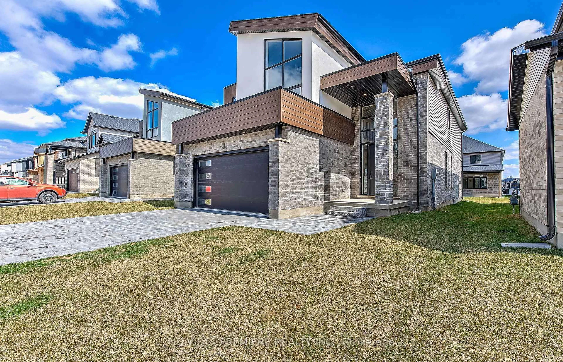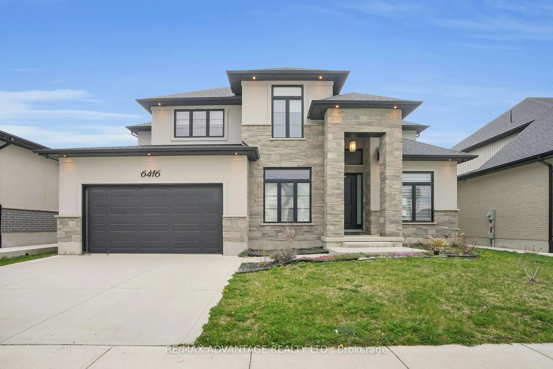Welcome to 1520 Logans Trail, a rare offering in sought-after Riverbend! Meticulously crafted by Westhaven Homes and offered for the first time by the original owners, this all-brick residence exudes timeless curb appeal with its oversized double garage and quality finishes throughout. The bright, freshly painted main level features a spacious foyer, dedicated office, and an open-concept living/dining area with hardwood floors and a cozy fireplace. The stylish kitchen showcases new ceramic tile flooring, a large island, and walk-in pantry, all overlooking a private backyard with a stunning inground pool. The main floor primary suite is a true retreat, complete with a double-sided fireplace, spa-like ensuite with heated floors, walk-in closet, and direct pool access. Also on the main level: a powder room and convenient laundry off the garage. Upstairs, you'll find two generously sized bedrooms and a full bath. The lower level offers a finished rec room with plenty of space to expand. Walking distance to top-rated schools, parks, trails, and fantastic dining, this Westhaven built home is the one you've been waiting for!
Inclusions: Stovetop, Oven, Microwave, Dishwasher, Refrigerator, Garage Refrigerator, Garage freezer, Washer, Dryer, Gas BBQ, All pool equipment (heater and salt cell AS-IS), Blinds/Curtains, Hard wired smoke/carbon monoxide detectors
