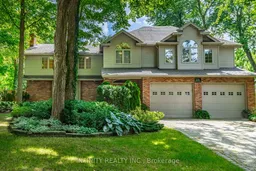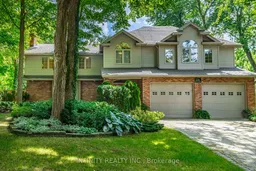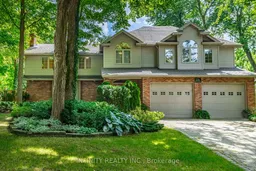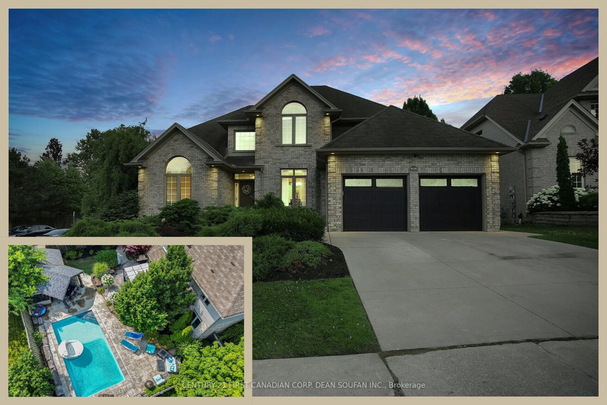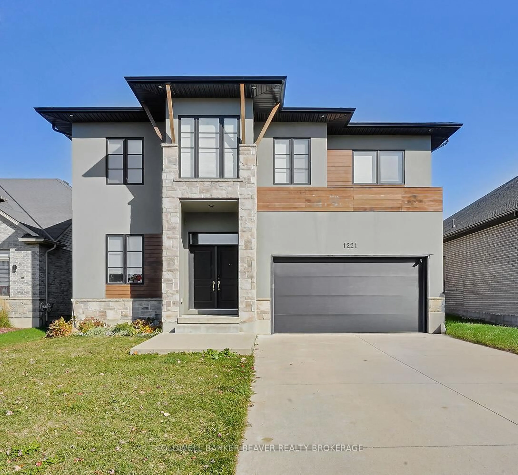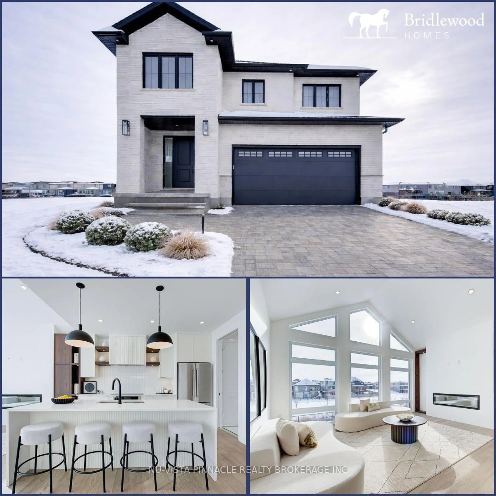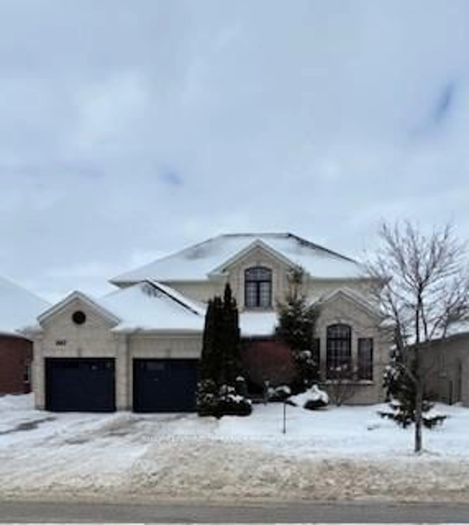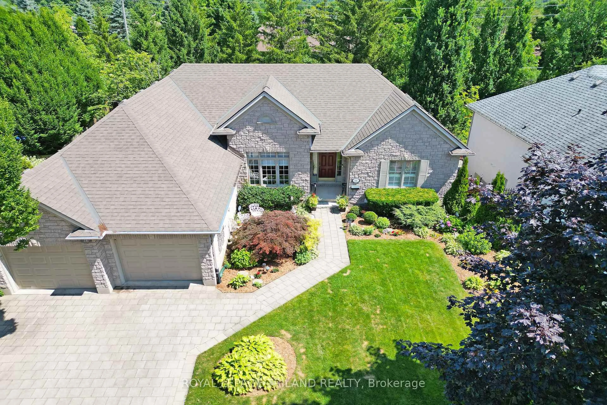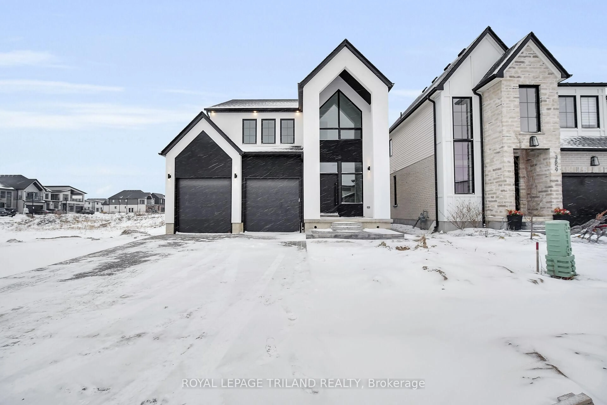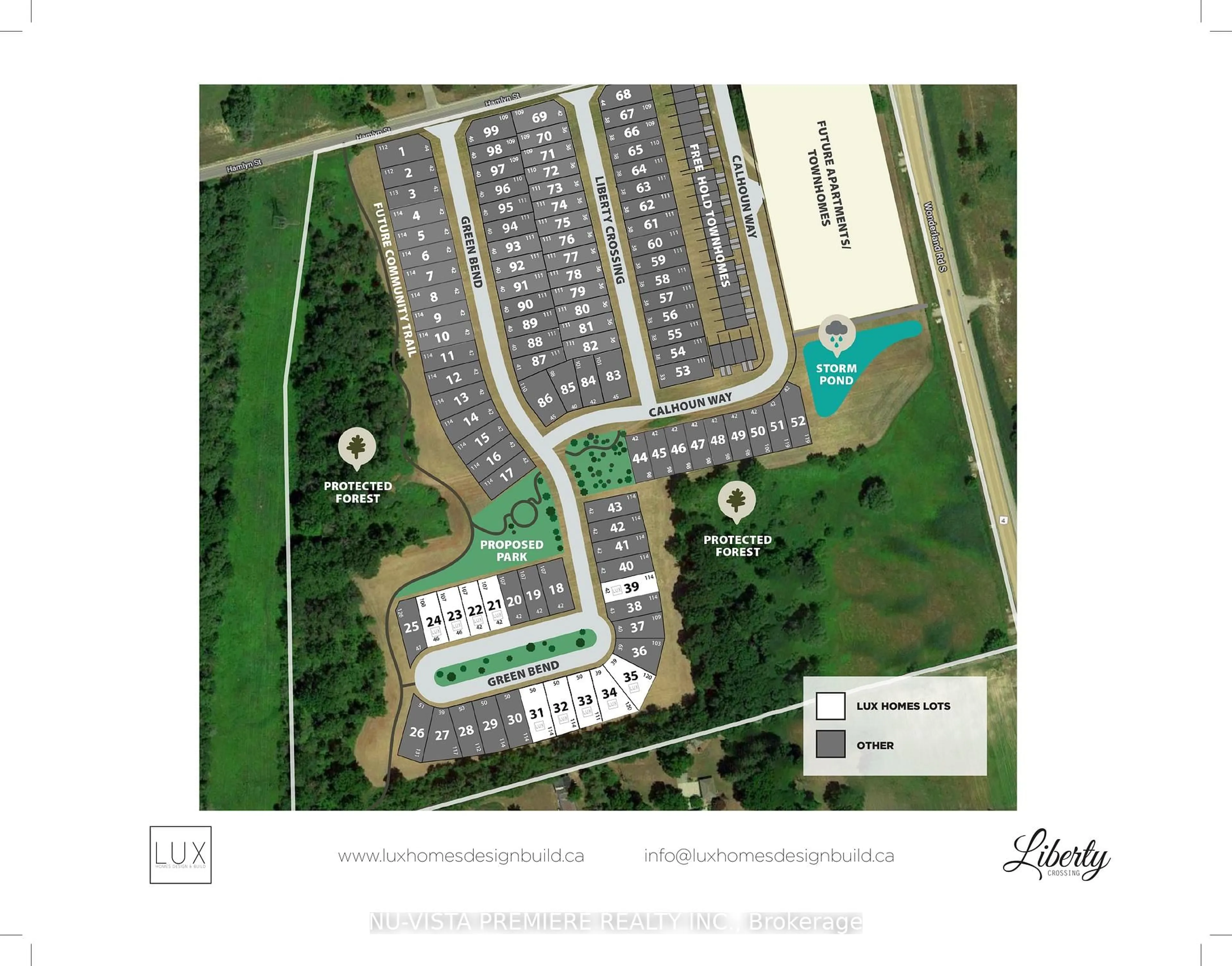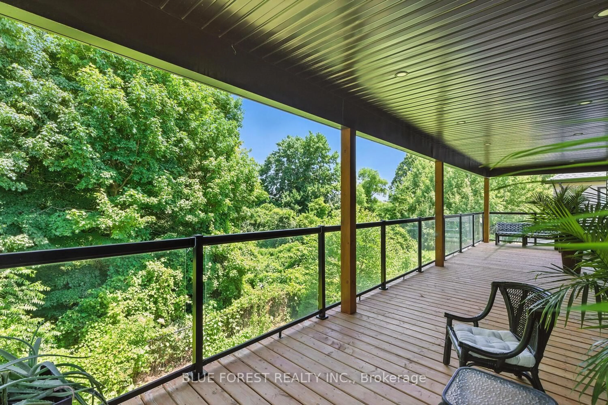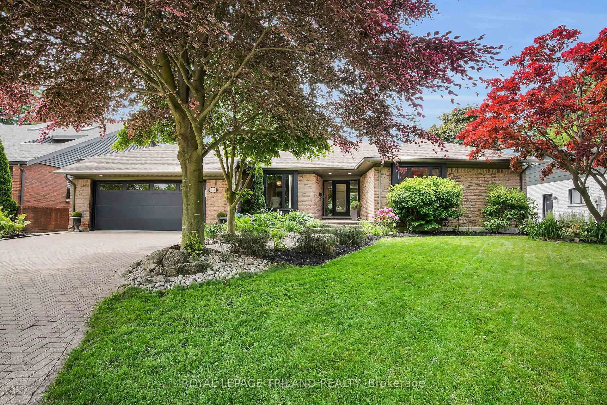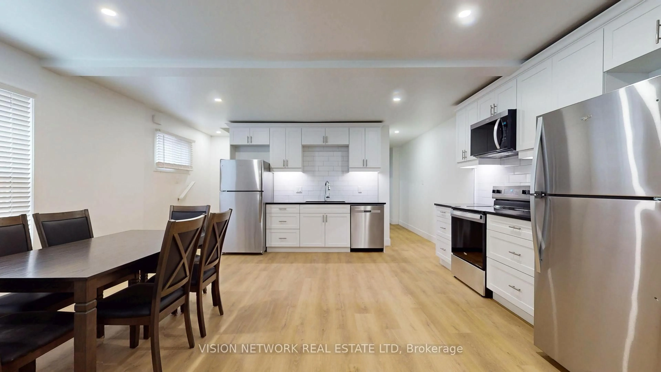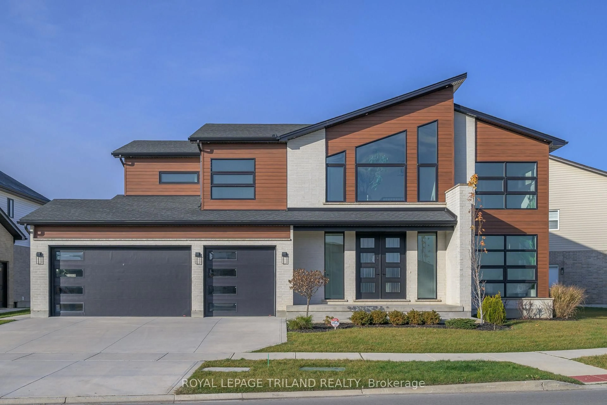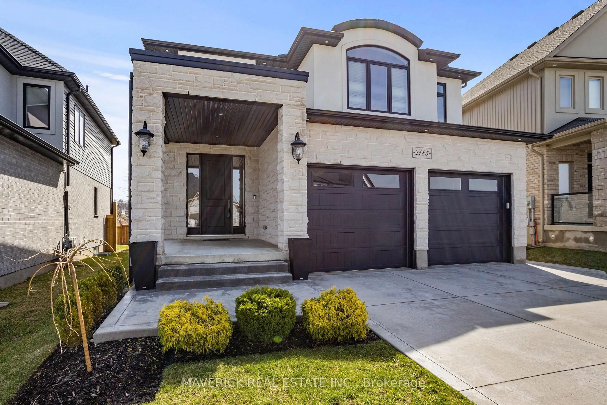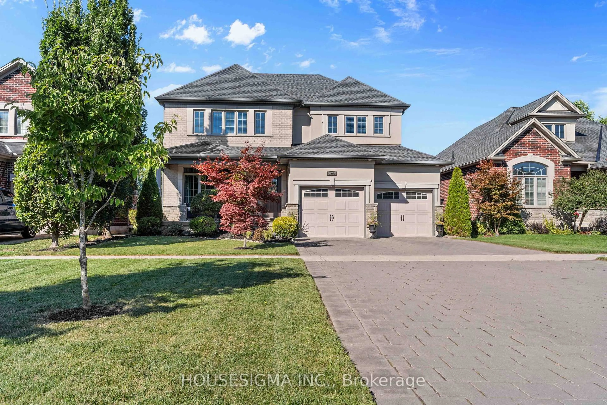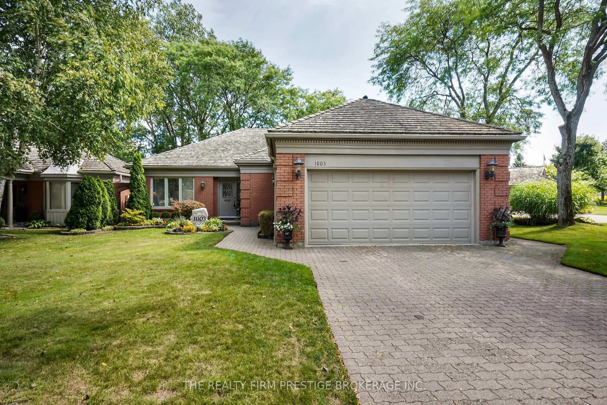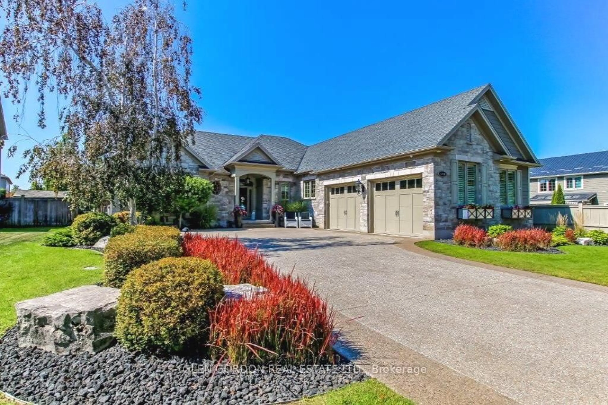Welcome to 251 Hunt Club Dr, a home that feels like it belongs in the pages of a magazine, inviting, filled with timeless elegance & character. Nestled on a picturesque, tree-lined street in one of London's most prestigious & sought-after neighbourhoods, this 2 storey, 5 Bed, 4 Bath residence offers 4,571 sq ft of total space, including 3,272 sq ft of beautifully finished above grade living space.The main level welcomes you with gleaming hardwood & ceramic floors, a Foyer & a stunning Study featuring rich wood paneling, built-in bookcases, & a classic wood-burning fireplace. Entertain in the formal Dining Room with patio doors leading to a serene backyard retreat or gather in the sophisticated Great Room with cathedral ceilings, built-in bookshelves, a fireplace, & elegant French-style windows that flood the space with natural light. The chefs Kitchen impresses with dark wood cabinetry, a generous island, granite countertops & abundant storage. Completing the main level is a 2pc Bath & a practical Mudroom/Laundry area. Upstairs, the luxurious Primary Suite boasts 2 walk-in closets & a Spa like 5pc Ensuite. A second Bedroom features its own Ensuite, complemented by two additional spacious Bedrooms & a 4pc Bath. The lower level offers a large Recreation Room, perfect for family fun or relaxation. Outside, your private Oasis awaits. Dive into the sparkling Inground Saltwater Pool, relax or savour outdoor dinners on the expansive covered patio & entertain with ease in the charming pool house, complete with its own Bathroom and Bar. Surrounded by lush greenery & mature trees, the backyard provides both beauty & privacy. A 2 Car garage & 4 Car driveway complete this spectacular property. Sq Ft as per iguide. Enjoy convenient location to schools, shopping, London Hunt & Country Club, fine dining, parks & more, all just minutes from Hunt Club Drive.
Inclusions: Dishwasher, Range Hood, Built-in Oven & Microwave
