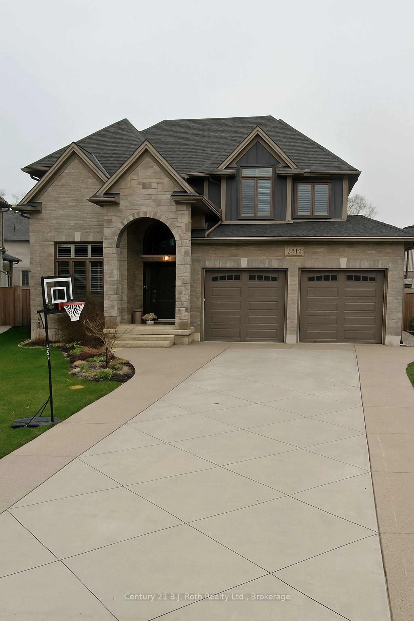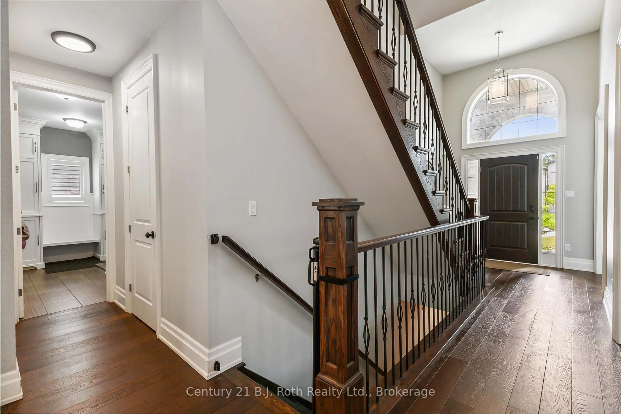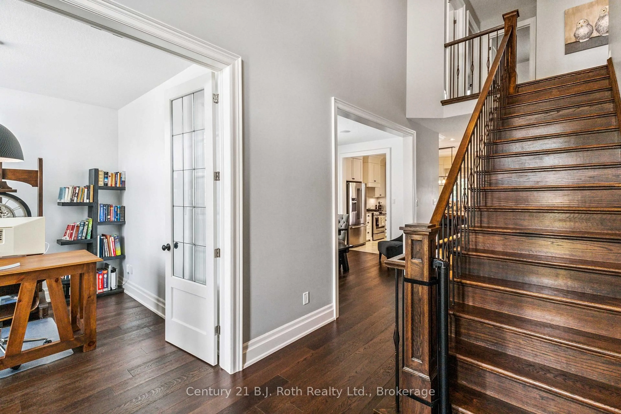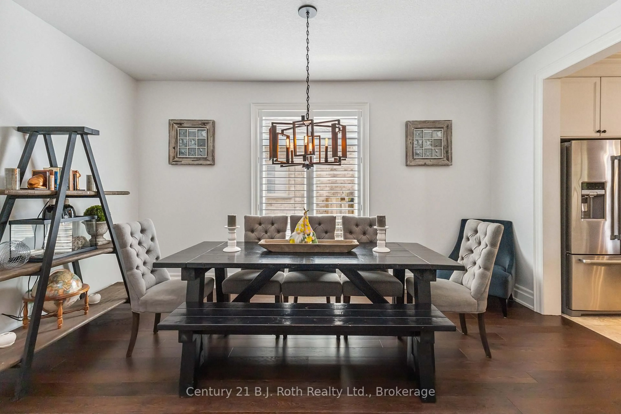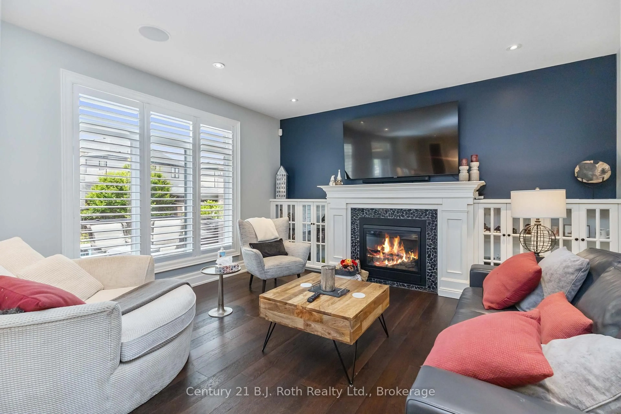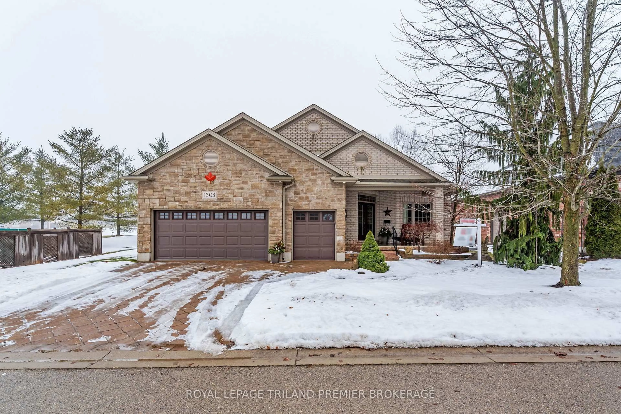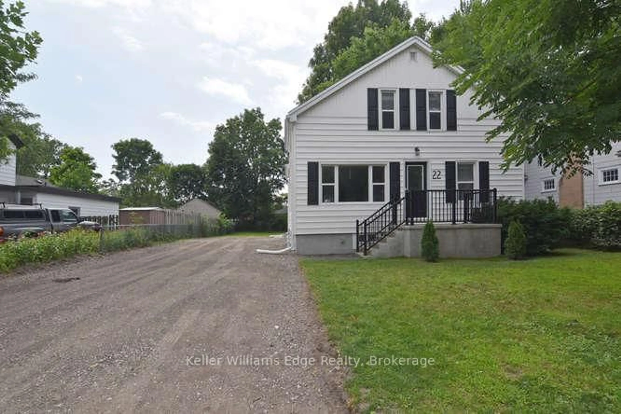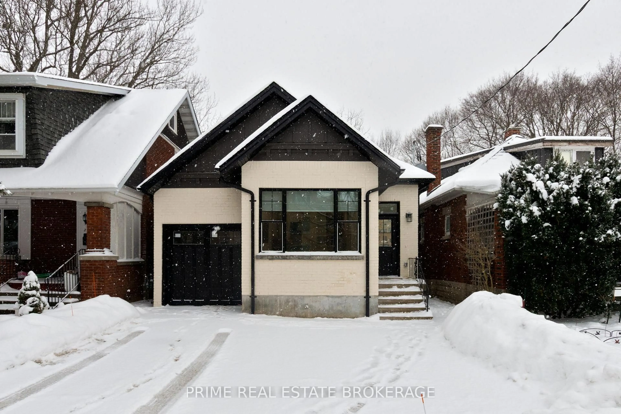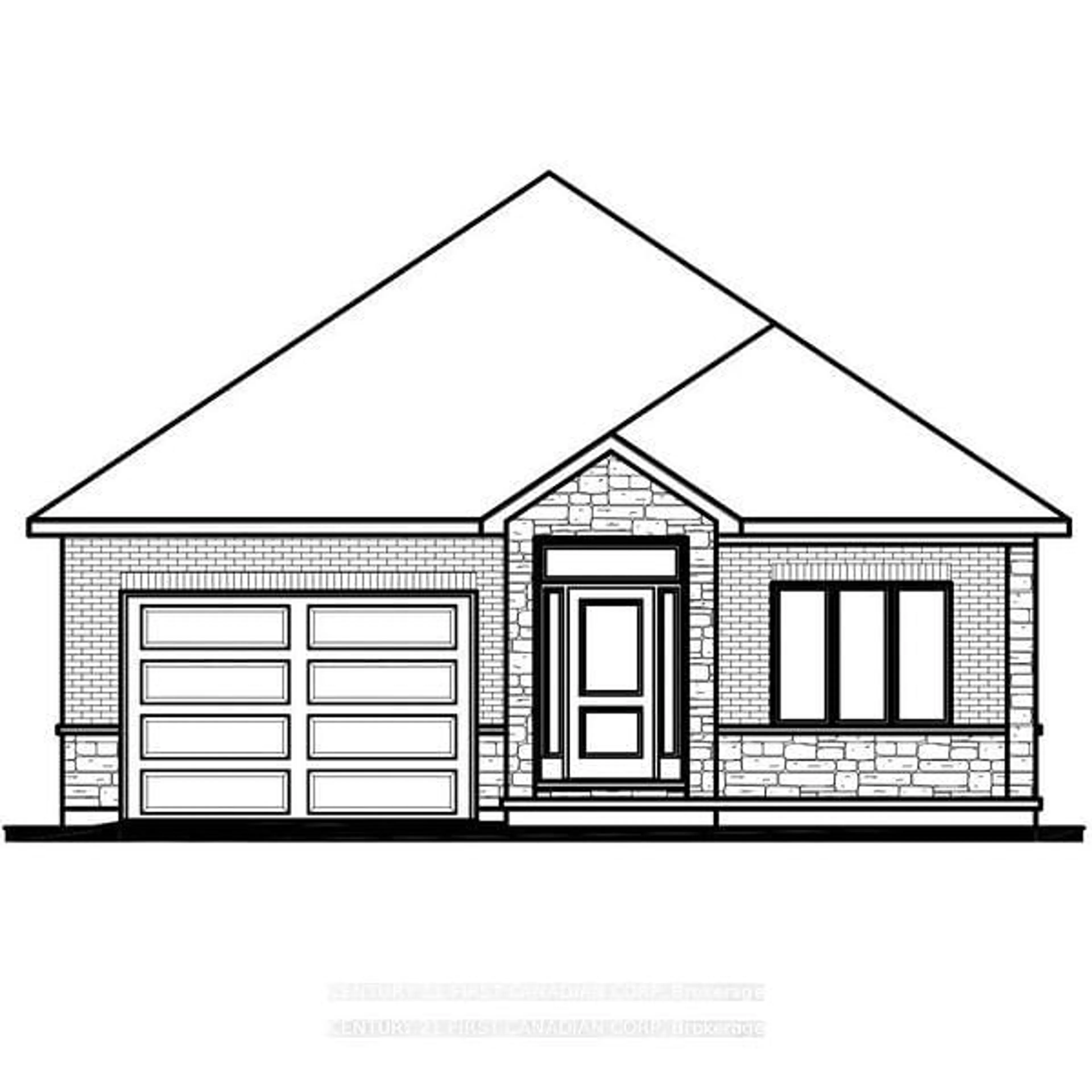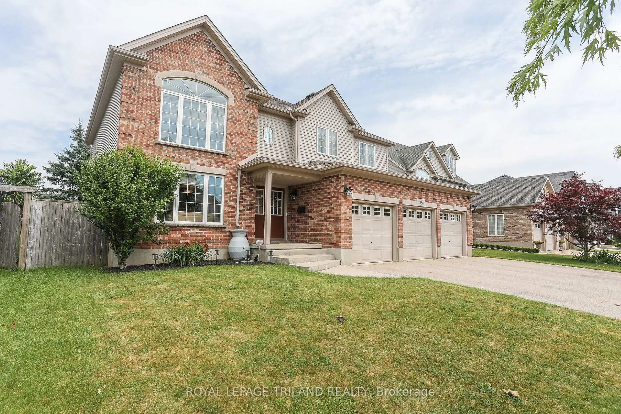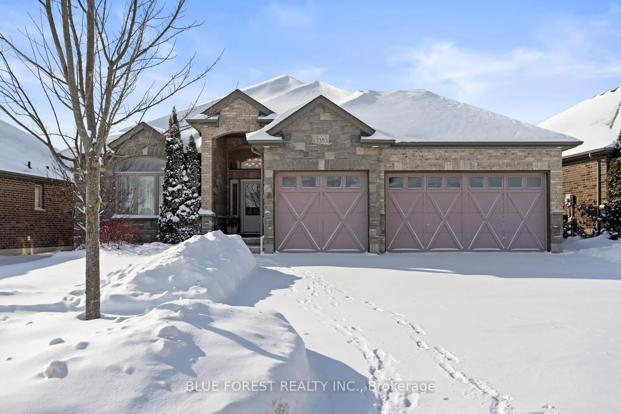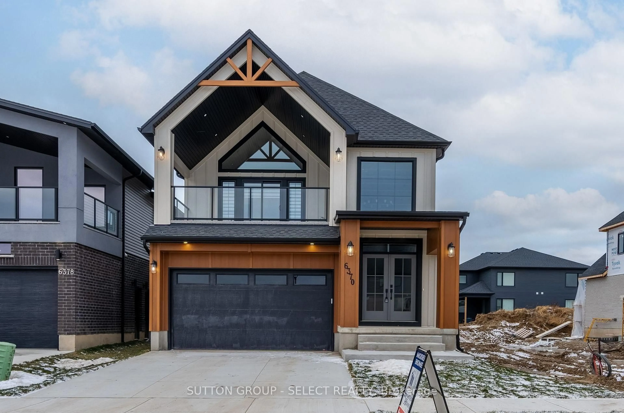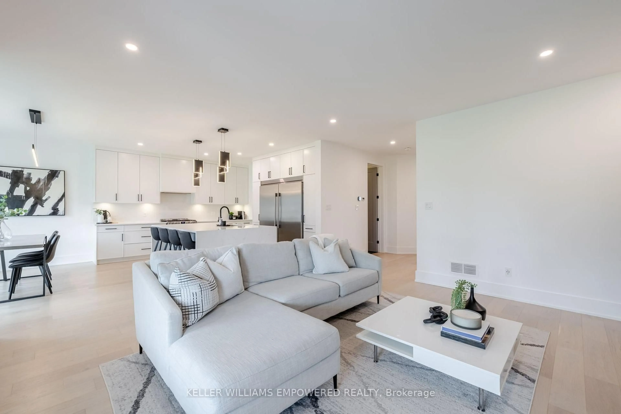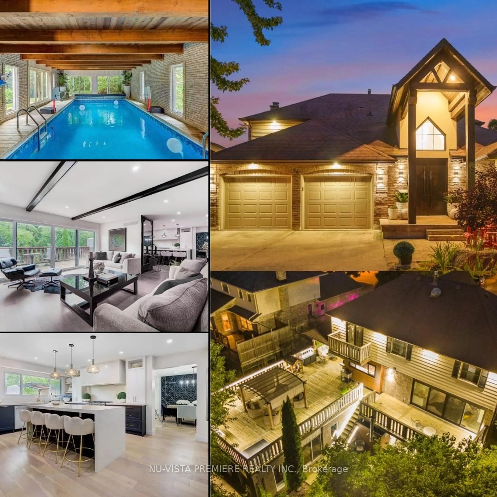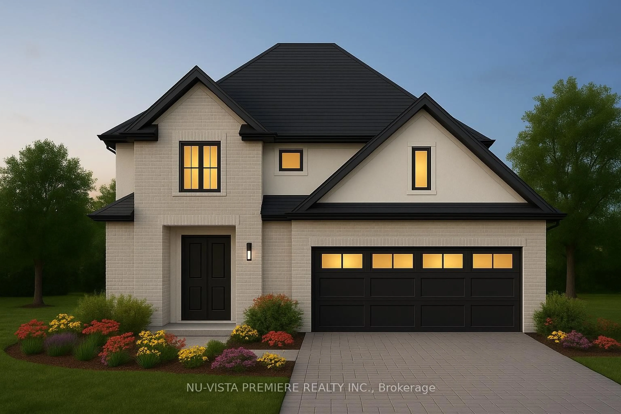Sold conditionally
225 days on Market
2314 Ballymote Way, London North, Ontario N5X 0J7
•
•
•
•
Sold for $···,···
•
•
•
•
Contact us about this property
Highlights
Days on marketSold
Estimated valueThis is the price Wahi expects this property to sell for.
The calculation is powered by our Instant Home Value Estimate, which uses current market and property price trends to estimate your home’s value with a 90% accuracy rate.Not available
Price/Sqft$506/sqft
Monthly cost
Open Calculator
Description
Property Details
Interior
Features
Heating: Forced Air
Central Vacuum
Cooling: Central Air
Fireplace
Basement: Finished
Exterior
Features
Lot size: 5,106 SqFt
Pool: Inground
Parking
Garage spaces 2
Garage type Attached
Other parking spaces 4
Total parking spaces 6
Property History
Jul 6, 2025
ListedActive
$1,125,000
225 days on market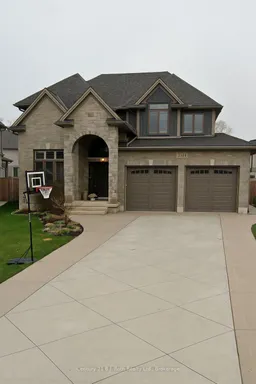 29Listing by trreb®
29Listing by trreb®
 29
29Property listed by Century 21 B.J. Roth Realty Ltd., Brokerage

Interested in this property?Get in touch to get the inside scoop.
