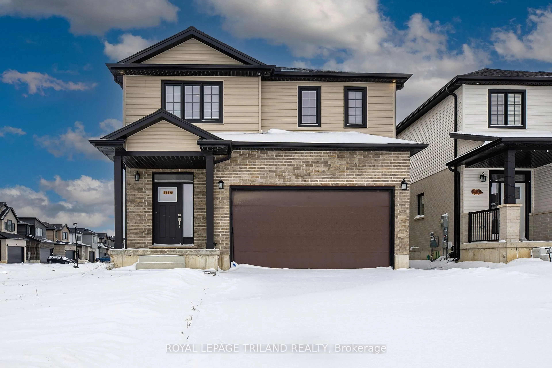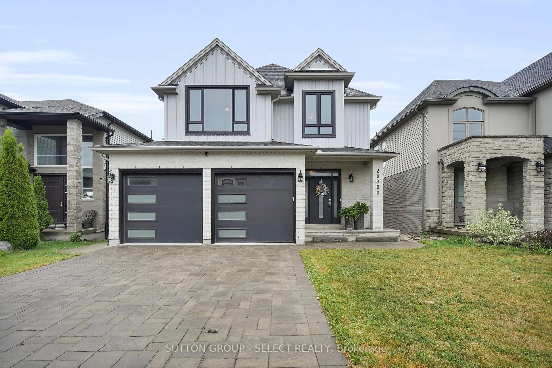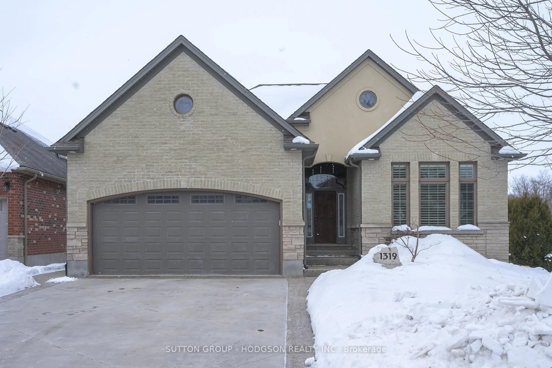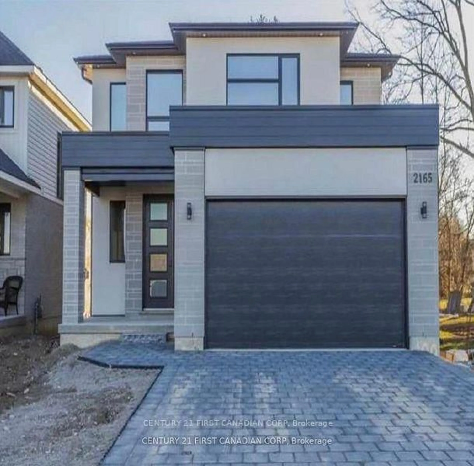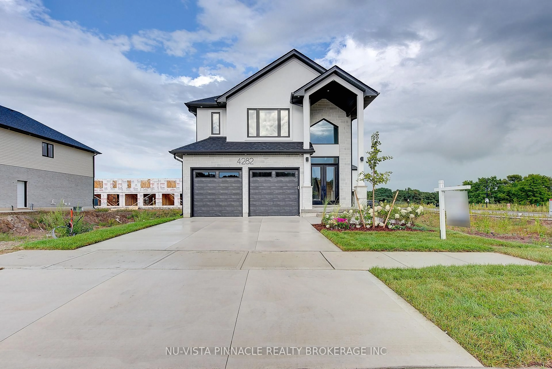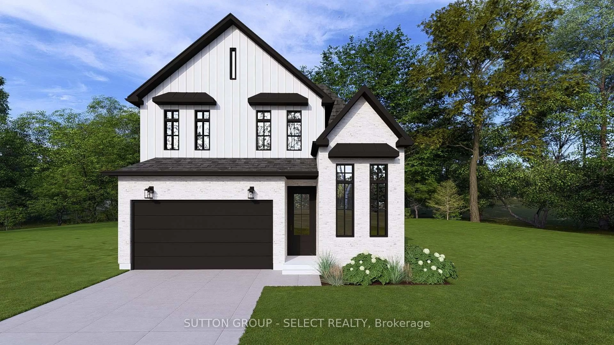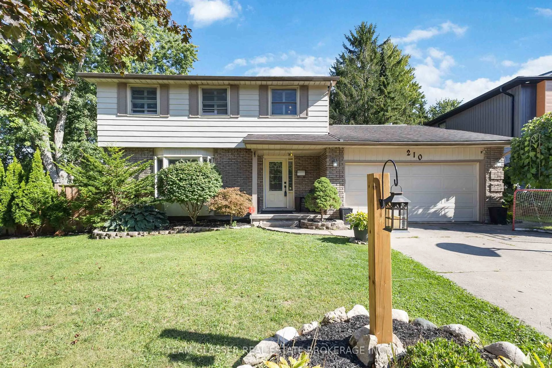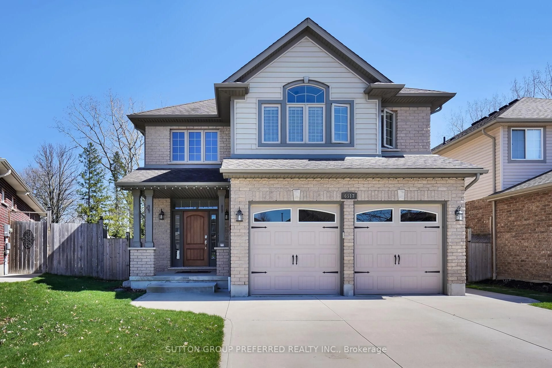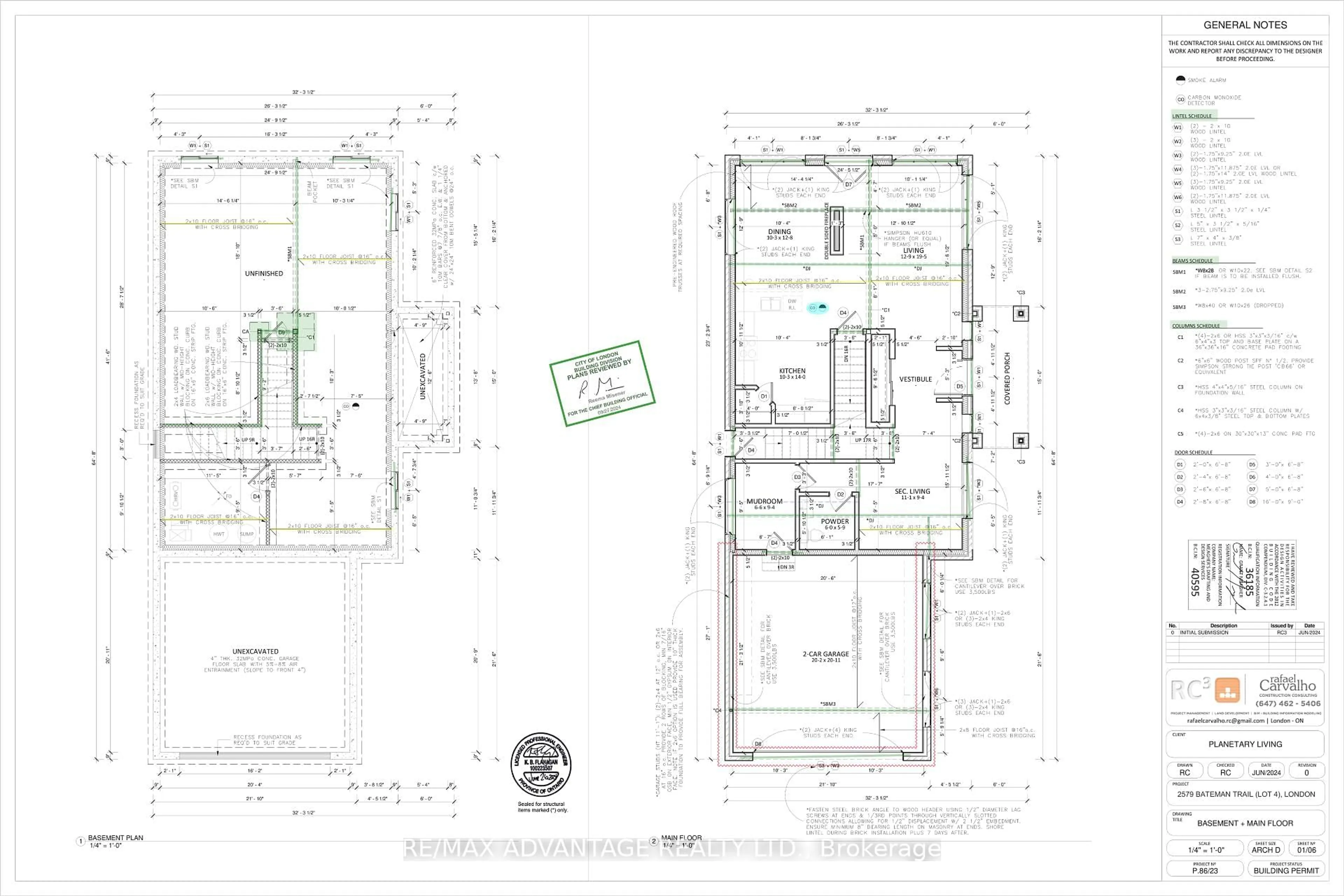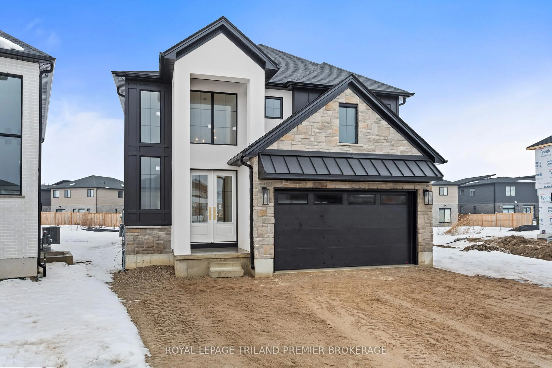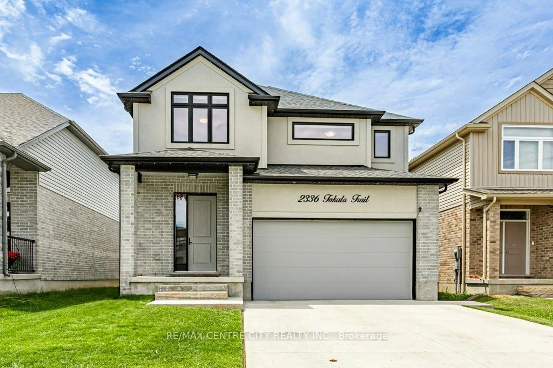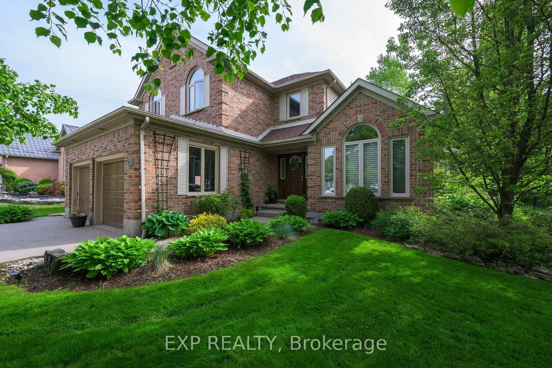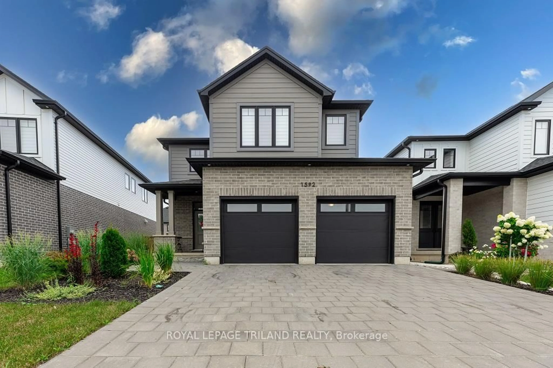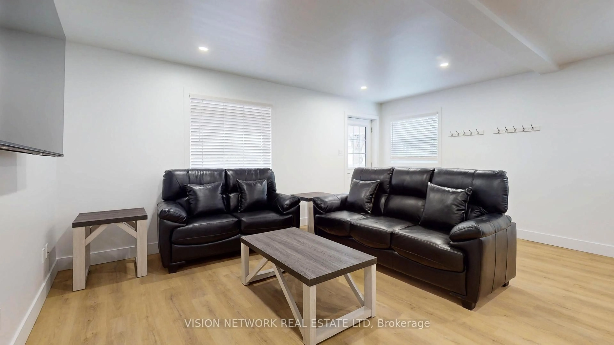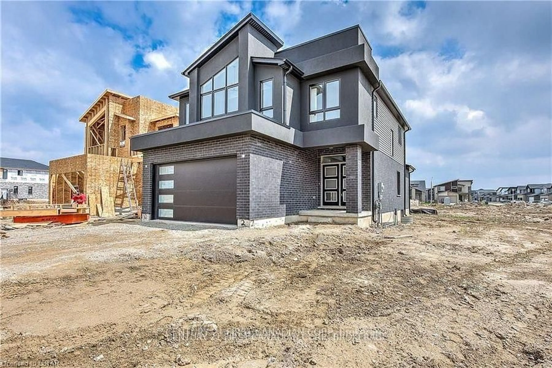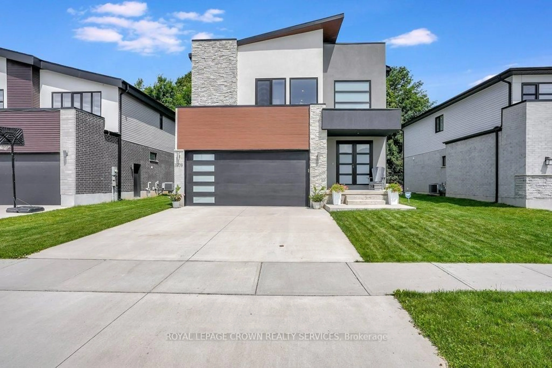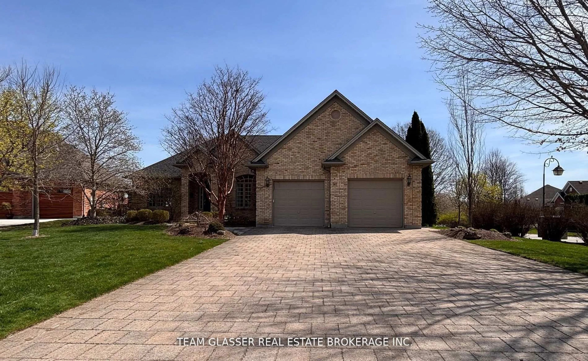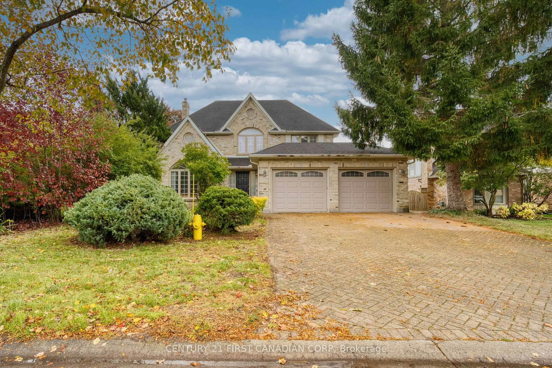Welcome to 1942 Wateroak Drive! Spacious 4+2 bedroom, 3.5 bathroom home on a premium reverse pie-shaped walkout lot with creek views in North West London. Features 2 full kitchens and 2 laundries - perfect for multi-generational living or income potential. Bright open-concept main floor with engineered hardwood and updated kitchen with quartz counters, farmhouse sink, built-ins, and plenty of storage. Upper level offers 4 large bedrooms, 2 full bathrooms, and laundry. Third-floor loft ideal for office or playroom. Fully finished walkout basement with side entrance, 2 bedrooms, full kitchen, laundry, and access to fenced yard. Upgrades include fresh paint, new lighting (2021), quartz counters throughout main/second floors, 2 fridges, built-in microwave, and more. Vacant, move-in ready, and steps to trails and parks. Minutes to Hyde Park plaza, Masonville Mall and Upper Richmond business centre. Call today to book a private showing!
Inclusions: Built-in Microwave x 2, Dryer x 2, Washer x2, Gas Oven Range x 2, Refrigerator x 2, Dishwasher, Garage Door Opener, Smoke Detectors
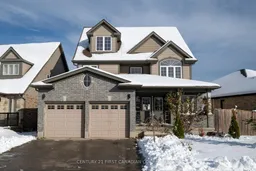 45
45

