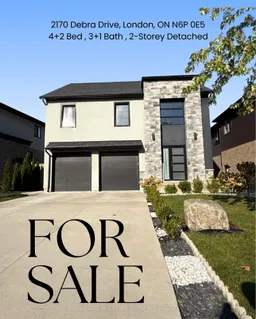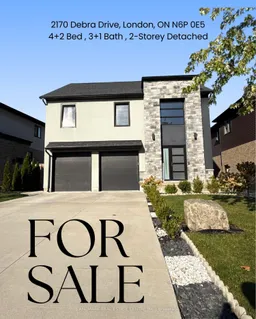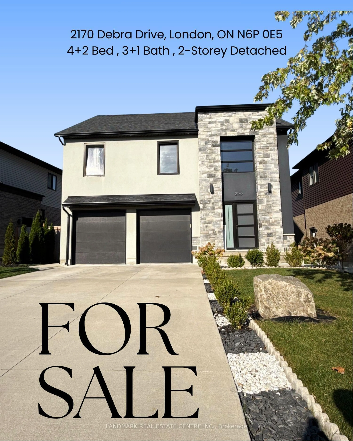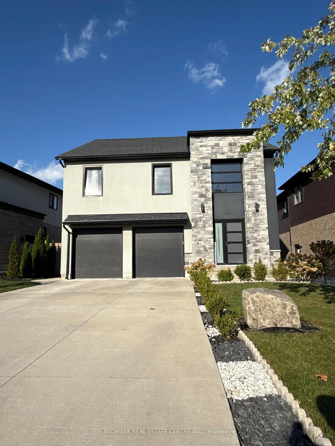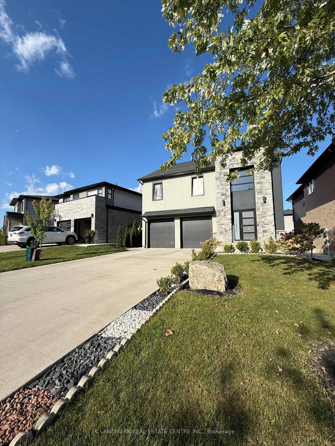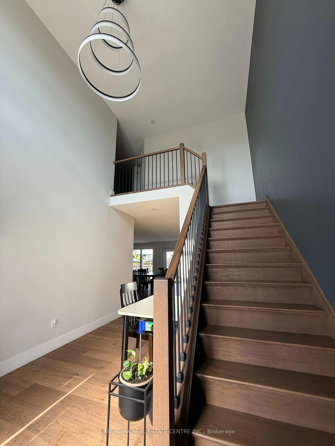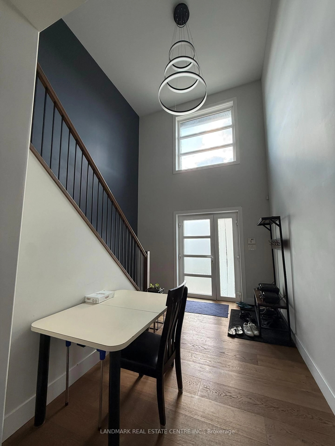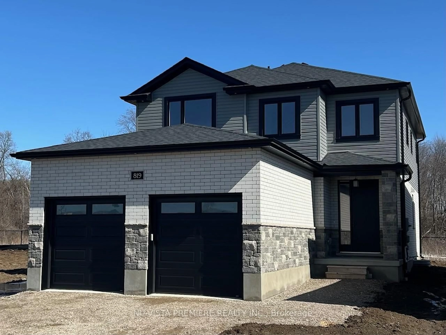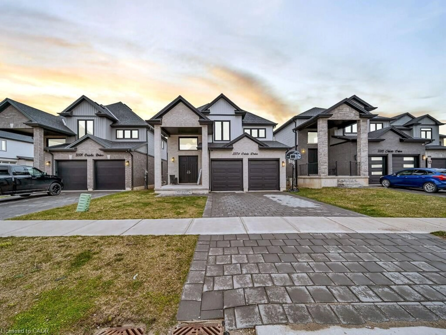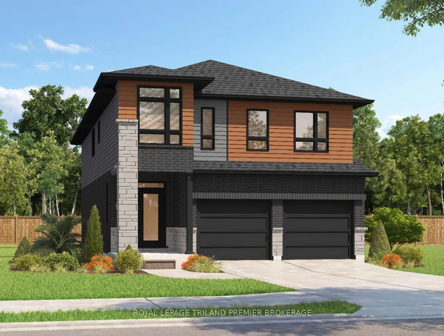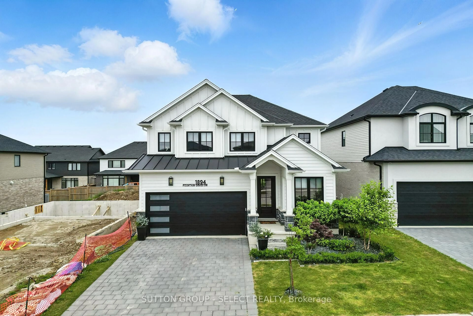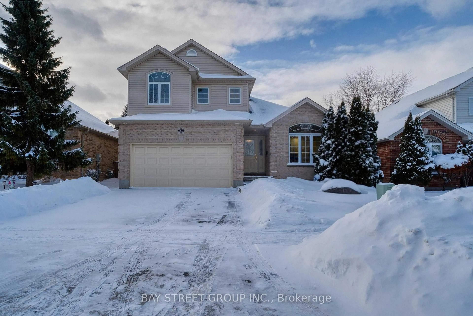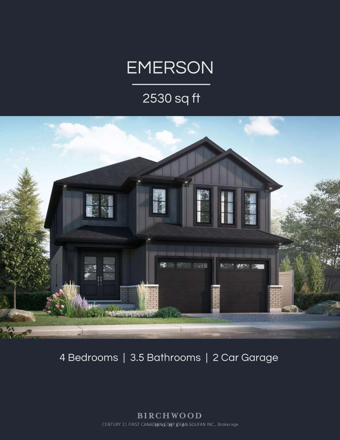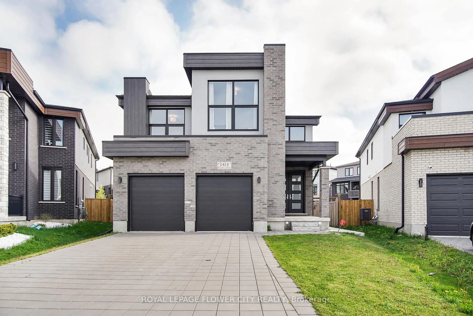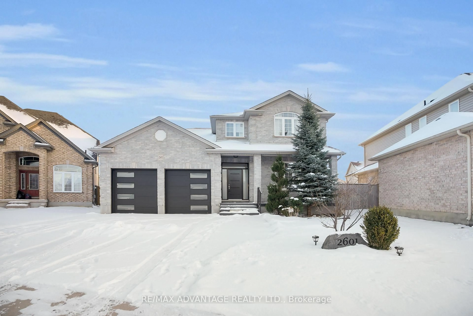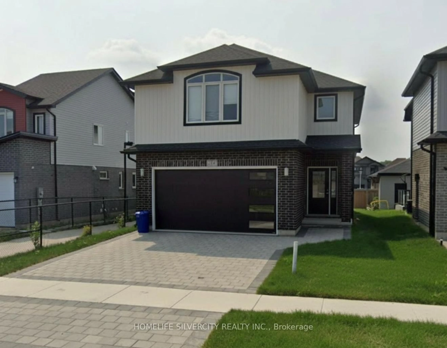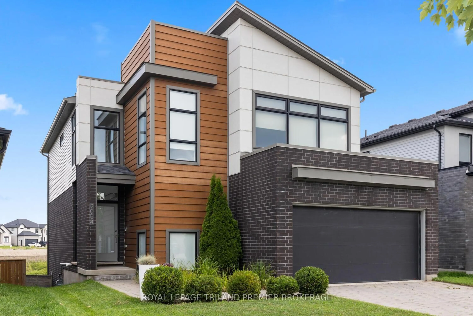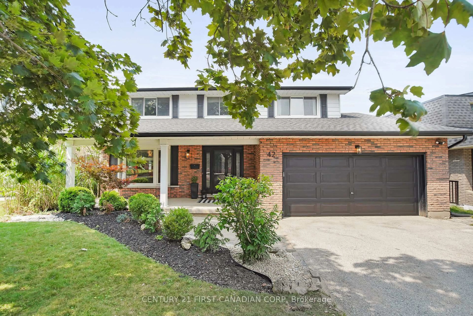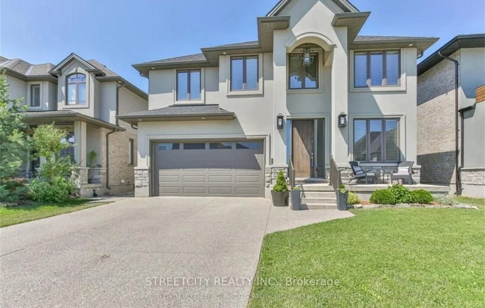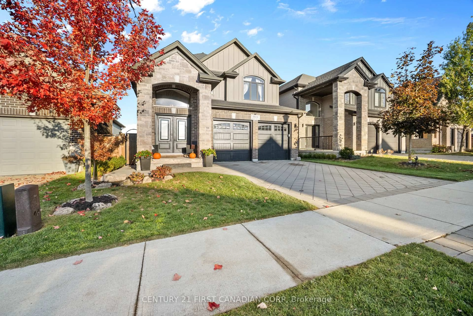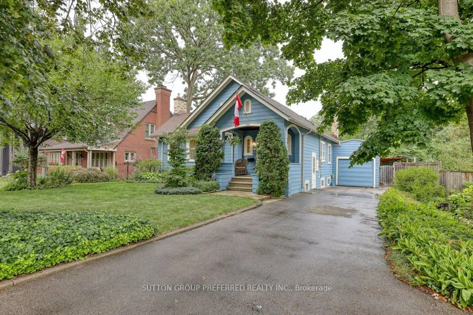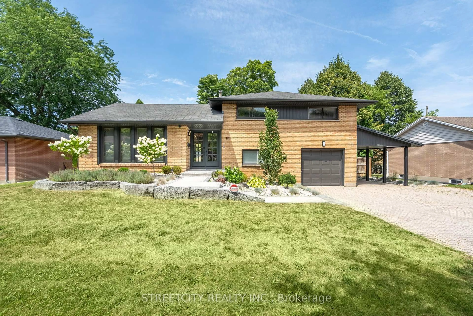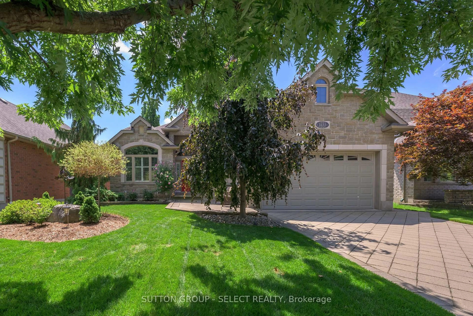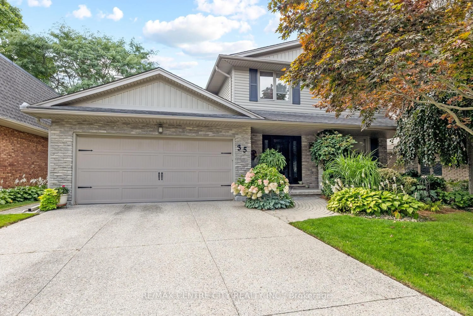2170 Debra Dr, London South, Ontario N6P 0E5
Contact us about this property
Highlights
Estimated valueThis is the price Wahi expects this property to sell for.
The calculation is powered by our Instant Home Value Estimate, which uses current market and property price trends to estimate your home’s value with a 90% accuracy rate.Not available
Price/Sqft$427/sqft
Monthly cost
Open Calculator
Description
Welcome to your dream home 2170 Debra Drive in beautiful LONDON ONTARIO a truly exceptional opportunity that combines upscale living, thoughtful design, and outstanding location. This Detached home boasts 4 + 2 bedrooms and 3+1 Bathrooms (Total 6 Bedrooms & 4 Bathrooms) spread graciously over approximately 3000 sq.ft of beautifully finished living space. From the moment you arrive, you're greeted by a landscaped double car driveway & garage inviting you inside where you'll discover a bright, open-concept main floor. The family / great room features [large windows / high ceilings / elegant moldings] that flood the space with natural light and warmth. The dining area flows seamlessly into the [chefs kitchen + pantry] complete with quartz countertops, stainless steel appliances, a massive island / breakfast bar, and ample cabinet/storage space. Upstairs, the Primary Master bedroom offers a private retreat - walk-in closet, Ensuite bath with soaker tub and separate glass shower with double sinks. Additional bedrooms are generously proportioned and all include private closets. The lower level fully legal basement is completely finished with a private separate entrance ideal for your personal use or for extra revenue. Outside, the backyard is your private oasis, featuring patio deck with landscaped gardens on a fenced yard perfect for entertaining, summer barbecues, or quiet relaxation. Location is key this home is conveniently situated near [top-rated schools / parks / transit / major highways / shopping / dining / recreation / green space] offering the perfect balance of quiet residential comfort and access to everything you need. Highlights include [upgraded flooring / energy-efficient windows / smart home features / a two-car garage / ample private driveway parking / double laundry rooms/ loads of renovations. Don't miss your chance to view this exceptional offering. This propertys brilliance speak for itself.
Property Details
Interior
Features
Exterior
Features
Parking
Garage spaces 2
Garage type Attached
Other parking spaces 4
Total parking spaces 6
Property History
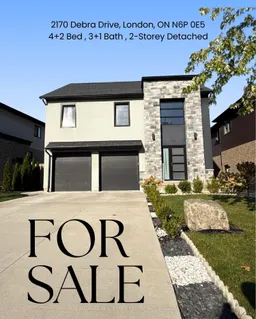 35
35