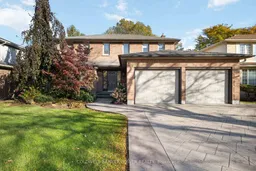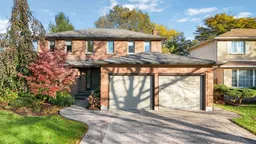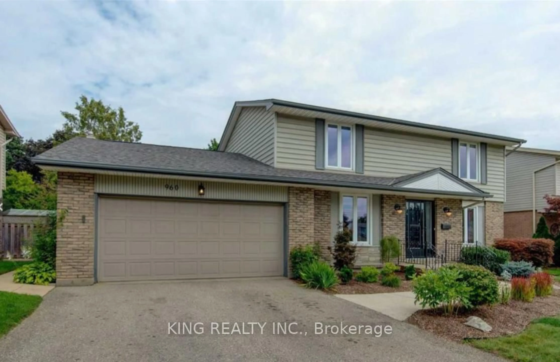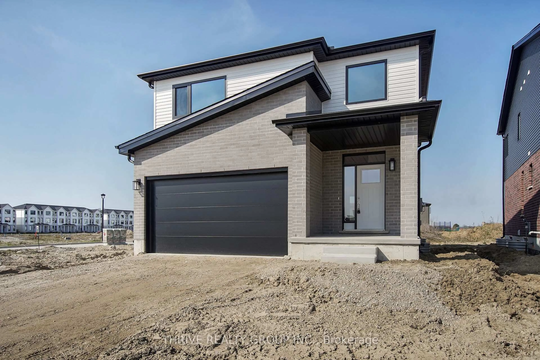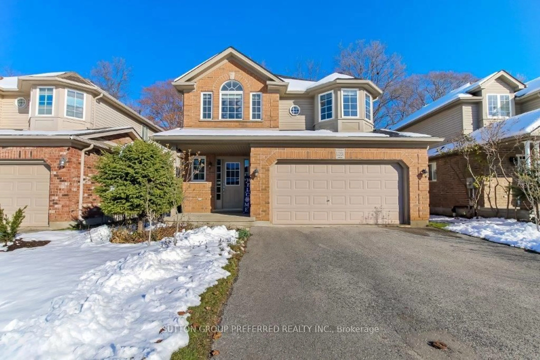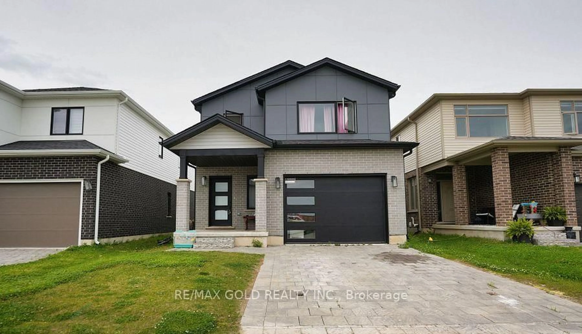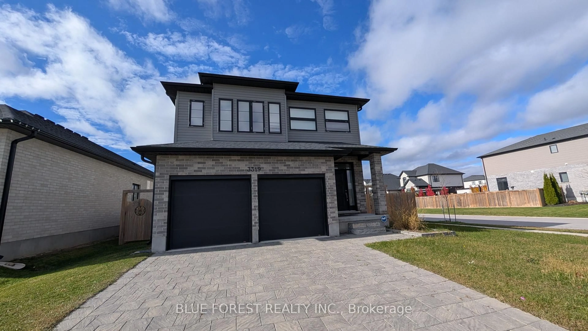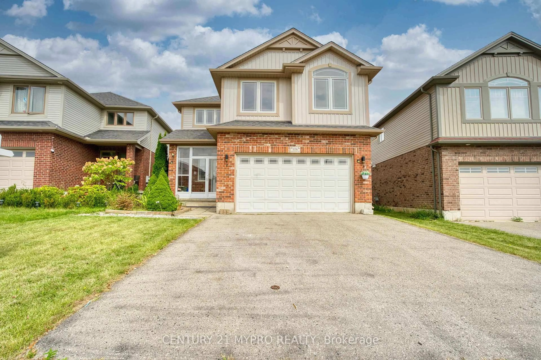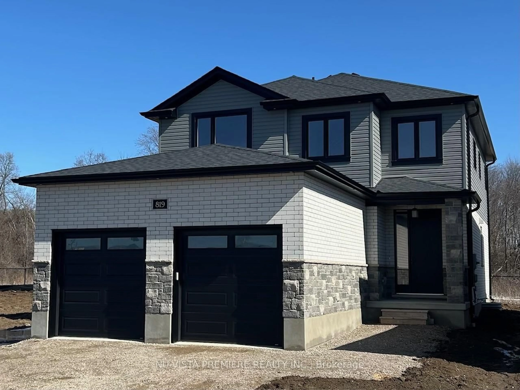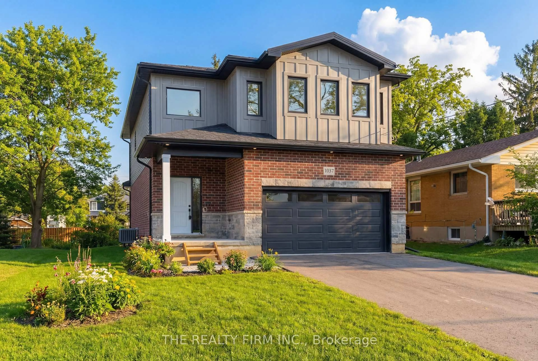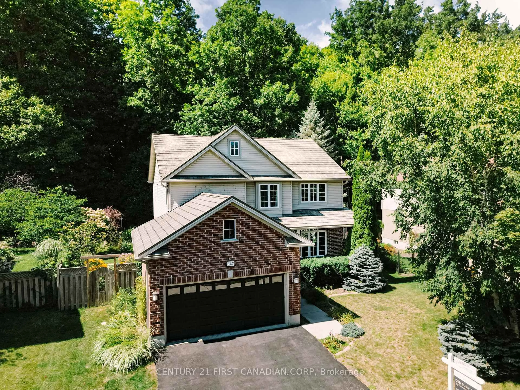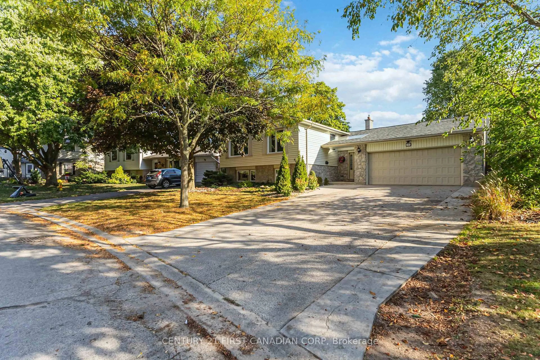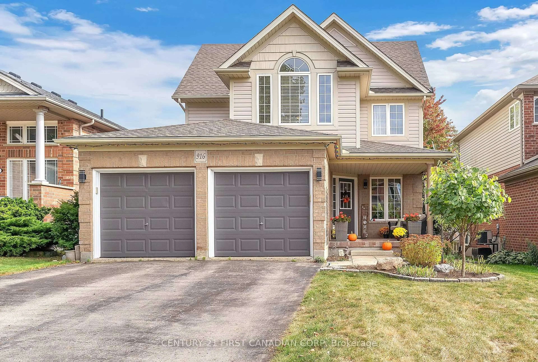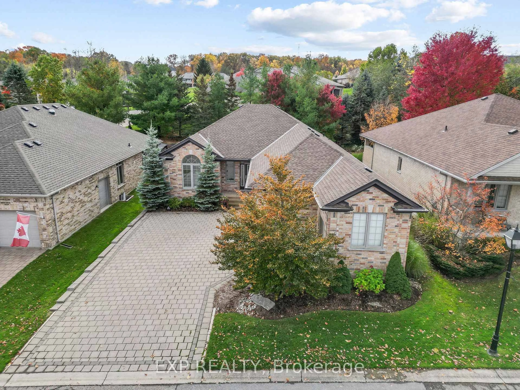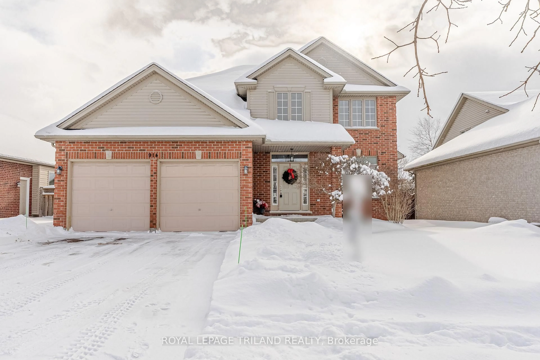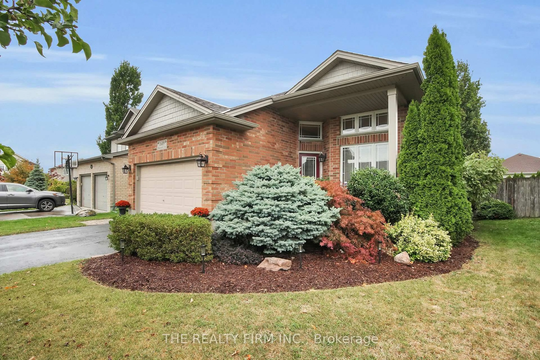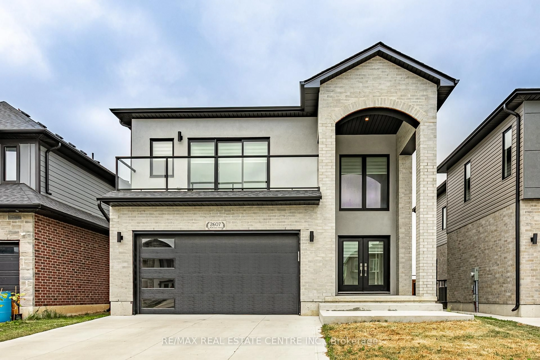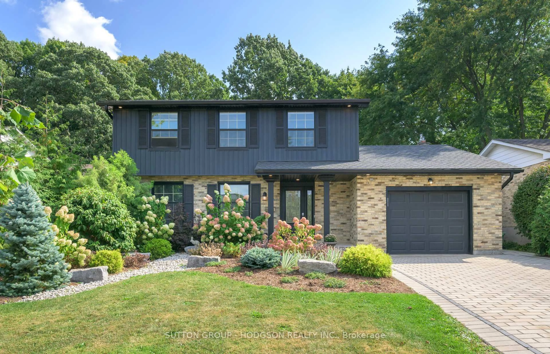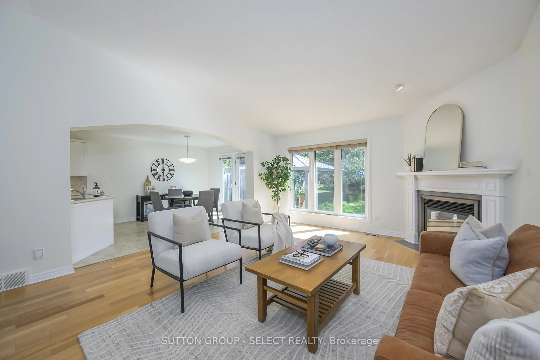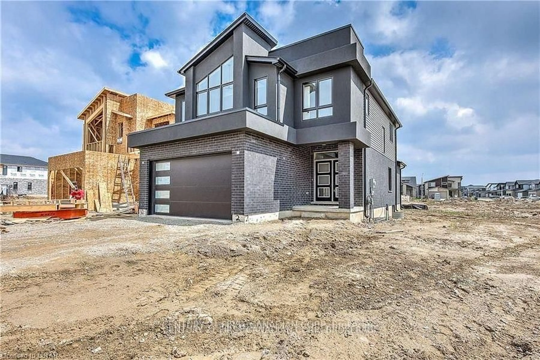Don't miss this gem.....beautifully appointed and renovated Westmount home in quiet 'Cul de Sac' location. Just move in and enjoy with this extensive list of upgrades: 2018-Entire kitchen redesign by Hutton Bielmann Design including opening up wall to family room and installing Hutton Bielmann custom cabinetry in main floor family room as well as new gas fireplace, new light fixtures, pot lights, new doors including custom designed French doors from foyer to front living/dining room, new flooring, hardware and trim and all freshly painted, extensive updates to all bathrooms, 2018 staircase fully updated, 2018 new central air conditioning, 2024-updated lower level with huge custom pantry closet, new flooring, trim, and paint, main floor laundry updated in 2025 with new flooring, trim, cabinetry and professionally painted, beautiful hardwood floors, new doors and trim throughout upper floor as well as potlights added in primary bedroom, lower level family room/exercise room/flex room. Stamped concrete driveway, walkway and rear patio with fully fenced yard and professionally landscaped. 6 appliances included...Fridge, Washer, Dryer all new in 2025 with extended warranties. You won't be disappointed...it's all been professionally updated throughout!
Inclusions: Refrigerator, Stove, Dishwasher, Microwave, Washer, Dryer
