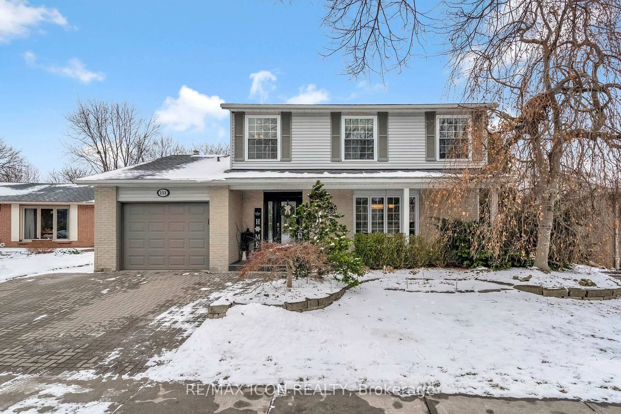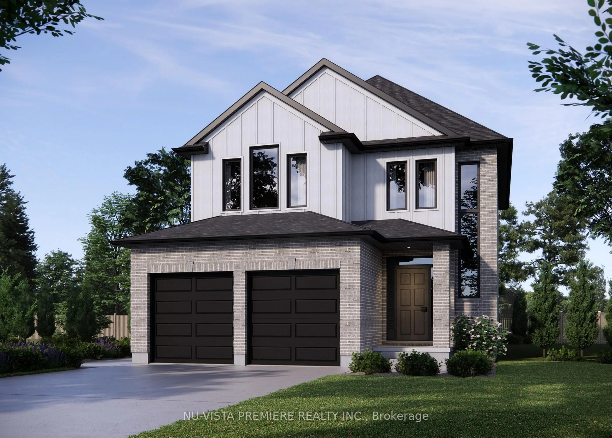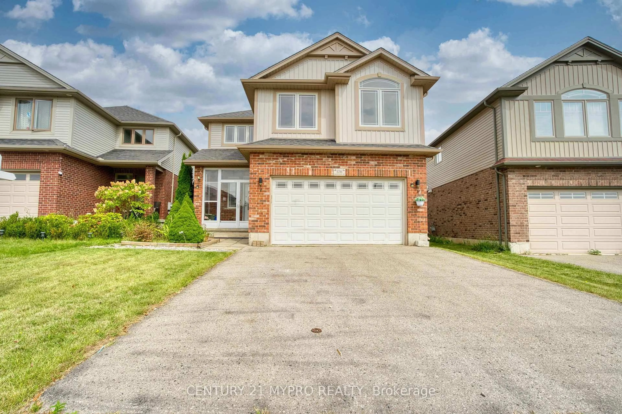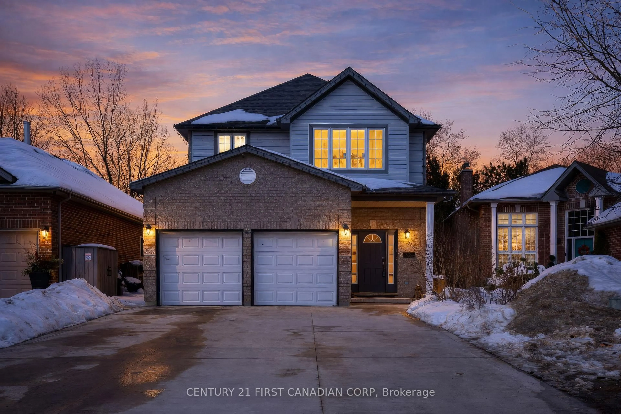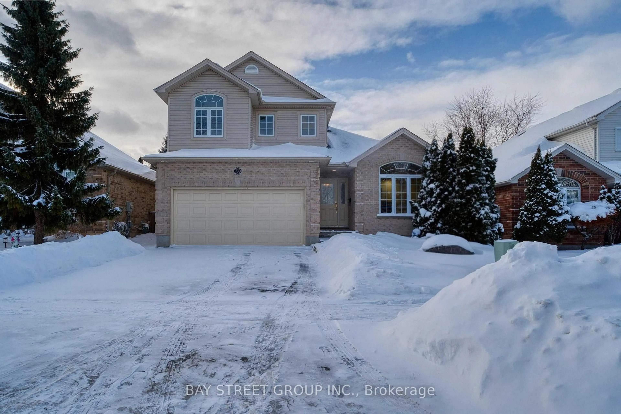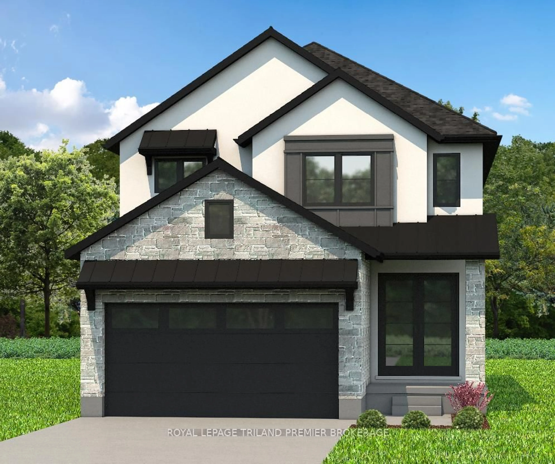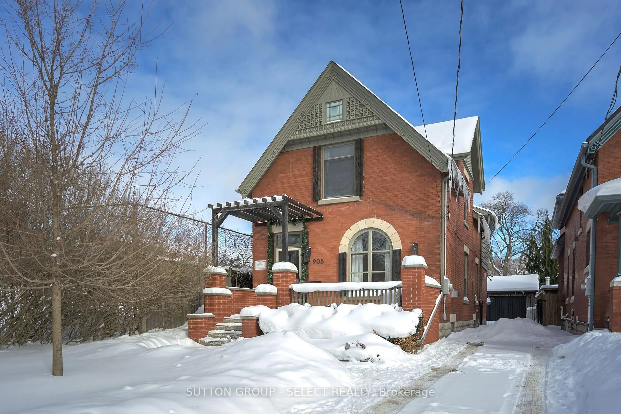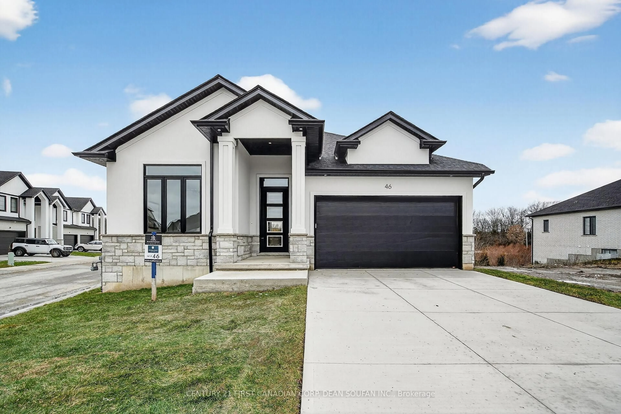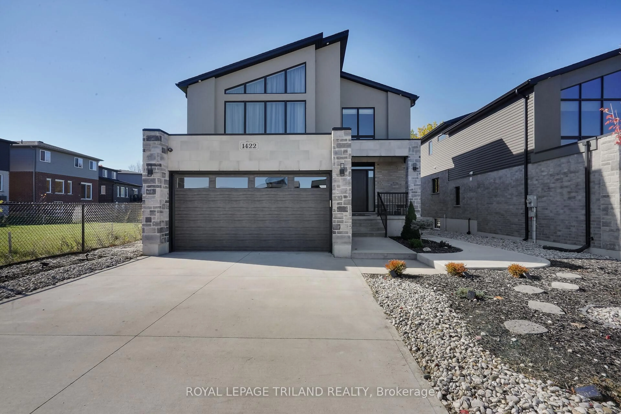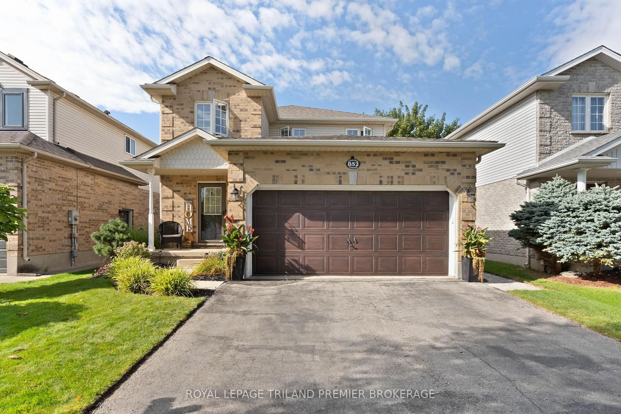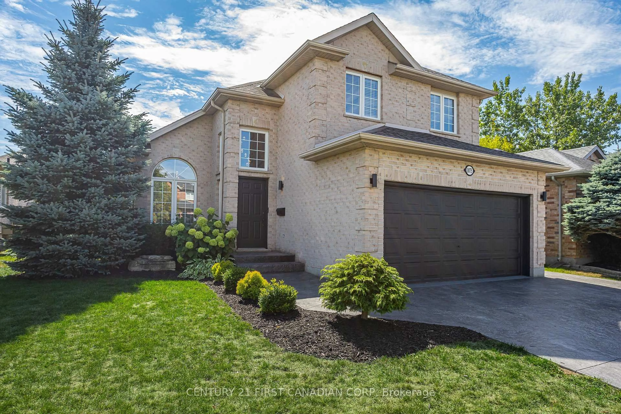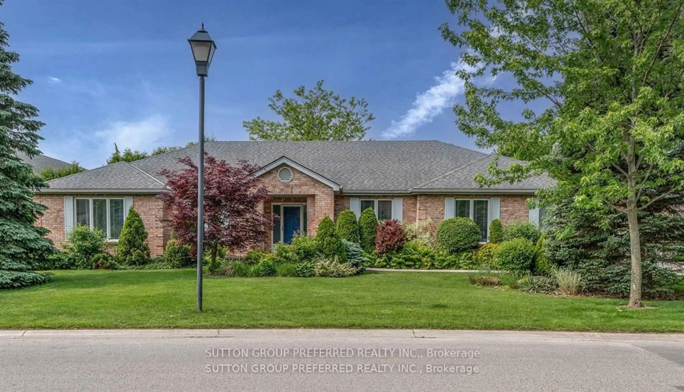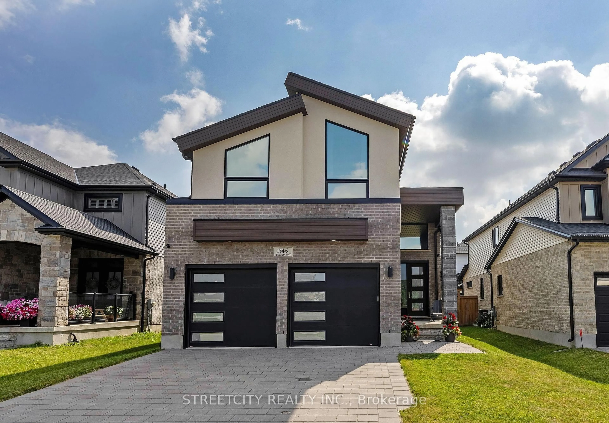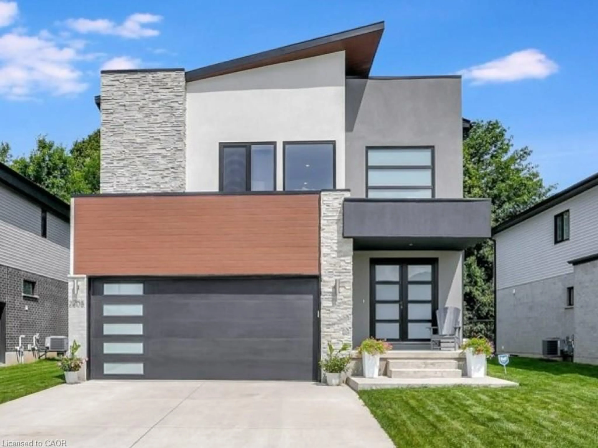Room for everyone & then some! This inviting 2-storey home offers over 4,000 sq. ft. of living space and is located on a quiet, tree-lined street in a desirable neighbourhood in the popular Westmount area. From the moment you walk in, the grand staircase and spacious foyer set the stage. The main level has it all - formal living & dining rooms, a bright eat-in kitchen, a large family room with cozy wood-burning insert, custom ceiling, and patio doors that open to the backyard. Upstairs, the 4 bedrooms will wow you with their size, especially the oversized primary featuring a Juliette balcony, large walk-in closet, an ensuite, and room to truly unwind. Need even more space? The finished lower level is perfect for movie nights, hobbies, or family hangouts. Outside, enjoy a pergola-covered patio overlooking the pool-sized backyard - ideal for summer BBQs, entertaining, or quiet evenings under the stars. Situated close to shopping and schools and with 4 Bedrooms, 3 Bathrooms this home has the perfect mix of space, comfort, and room to grow!
Inclusions: Fridge, Stove, Dishwasher, OTR Microwave, Washer, Dryer, Window Coverings, Chest Freezer, Garage Fridge, Automatic Garage Door Opener and One Remote, TV Wall Mount in Primary Bedroom, Stainless Steel Sink in Utility Room (not hooked up), Satellite Dish, Edison lights on pergola
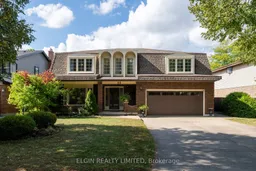 43
43

