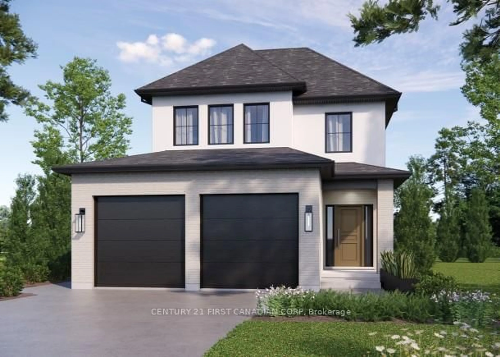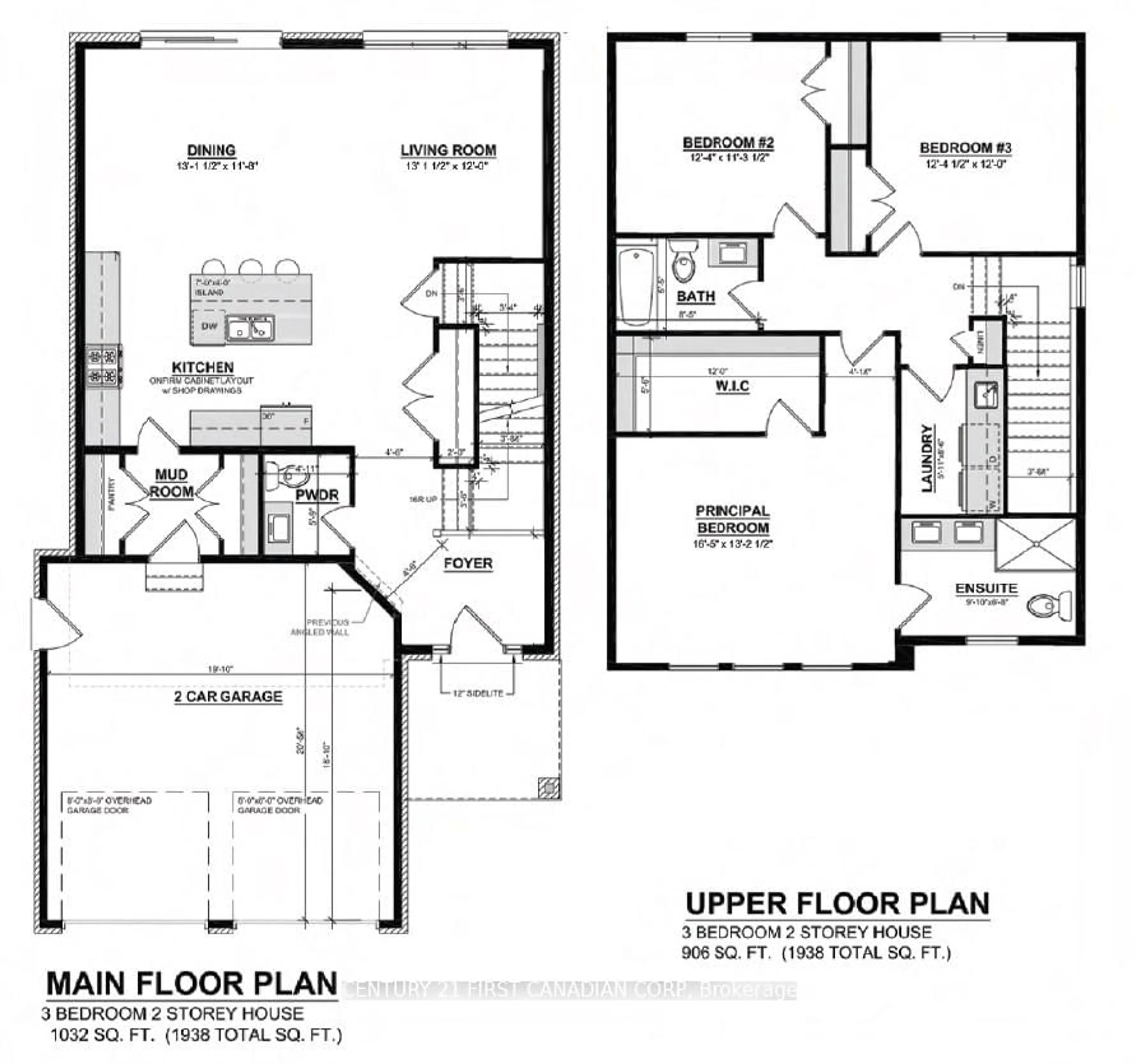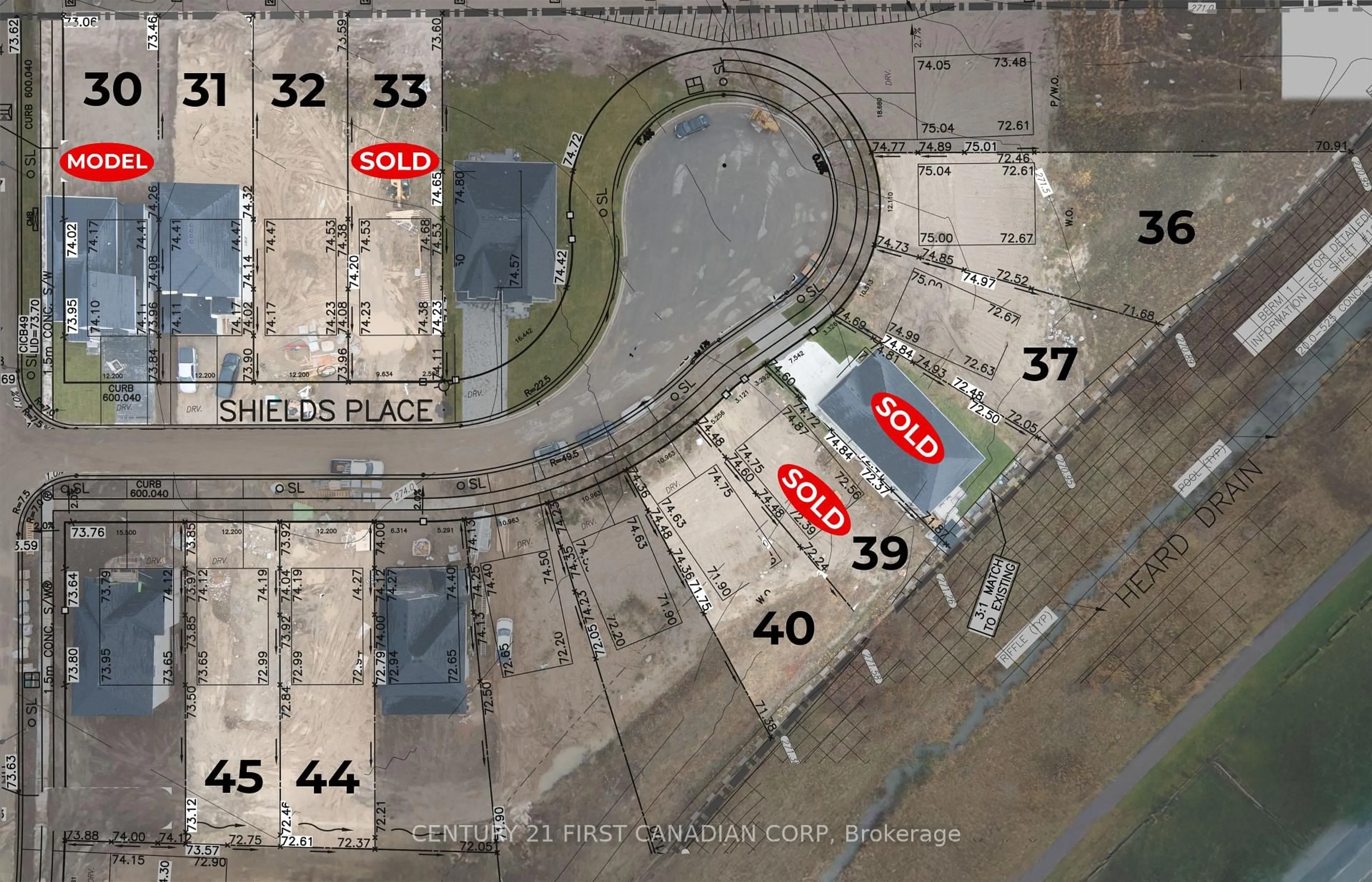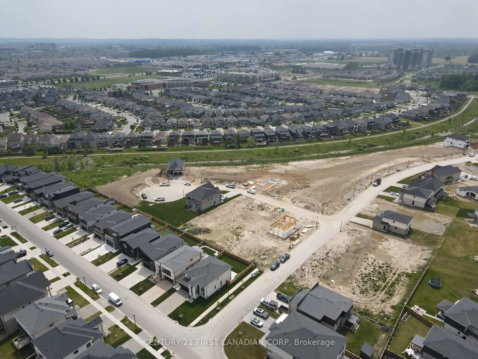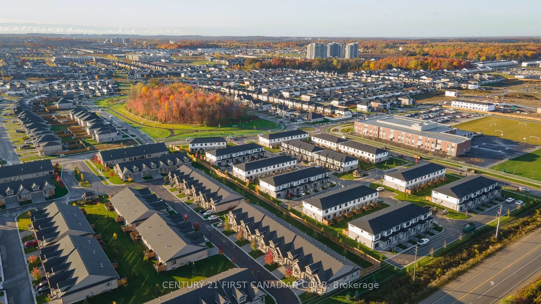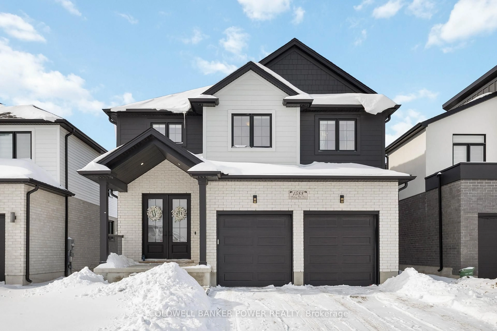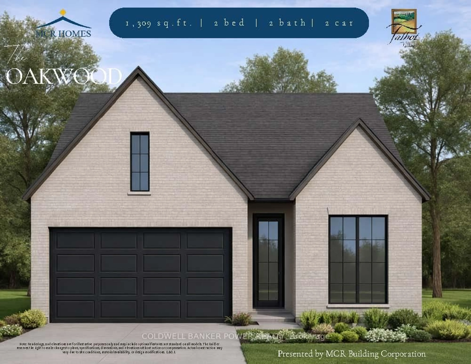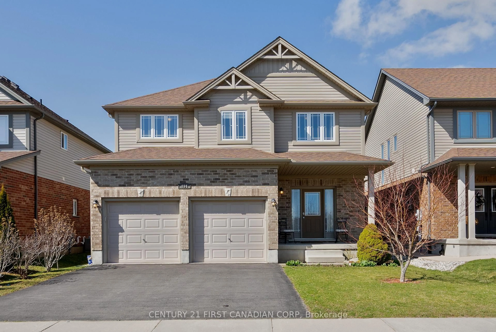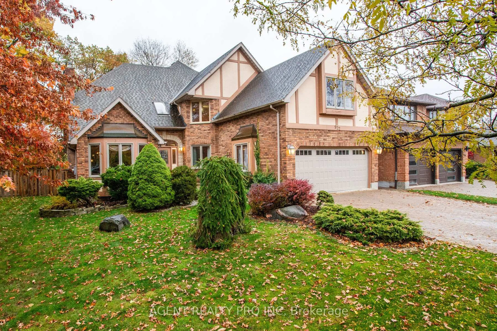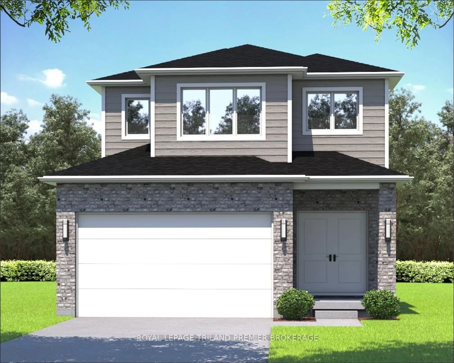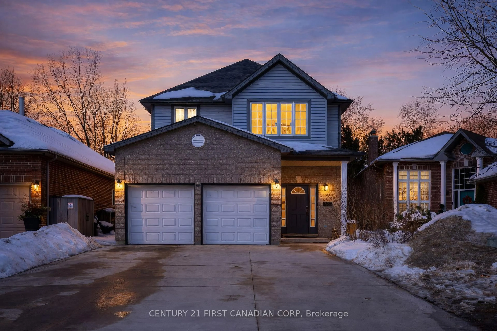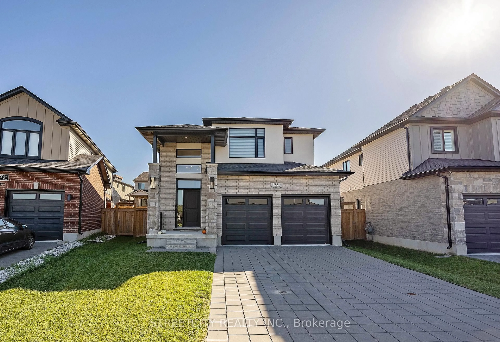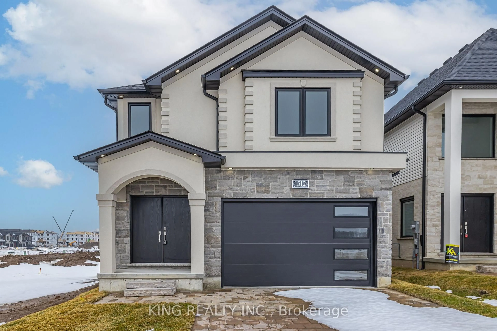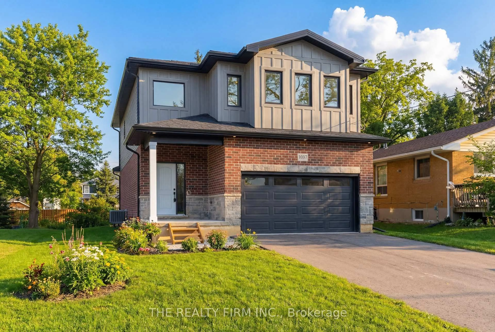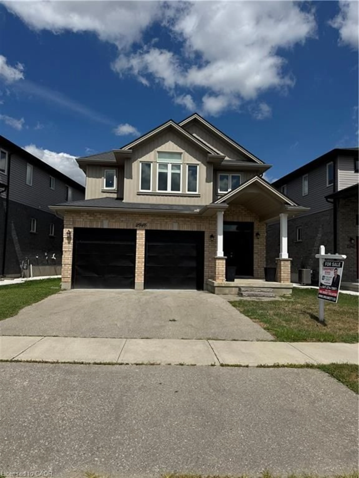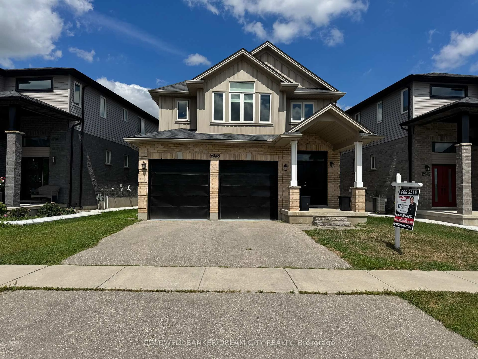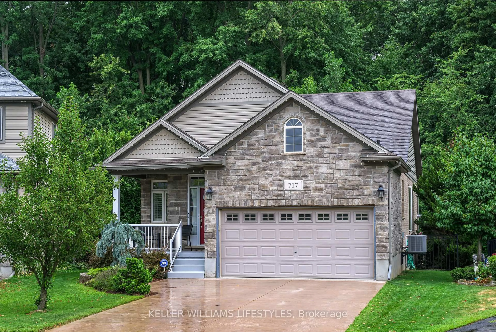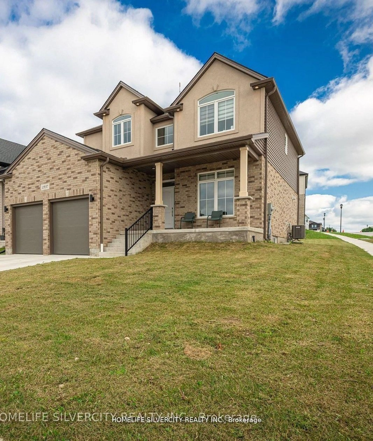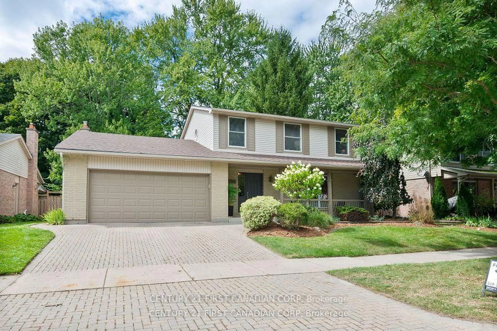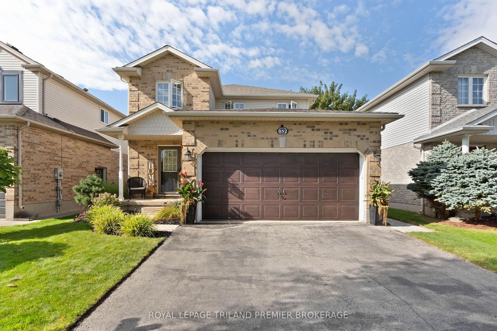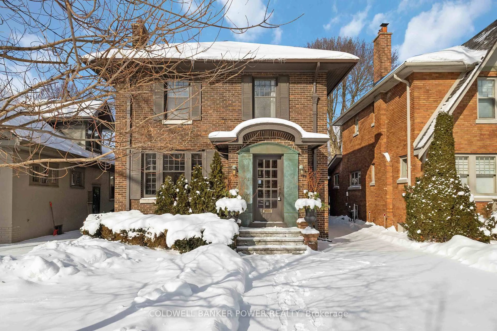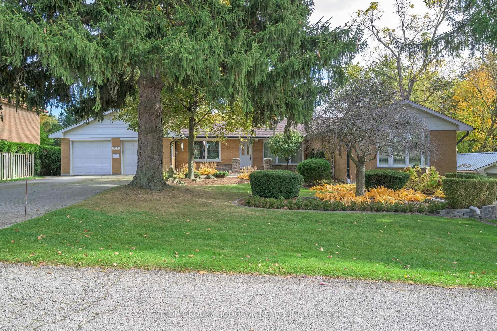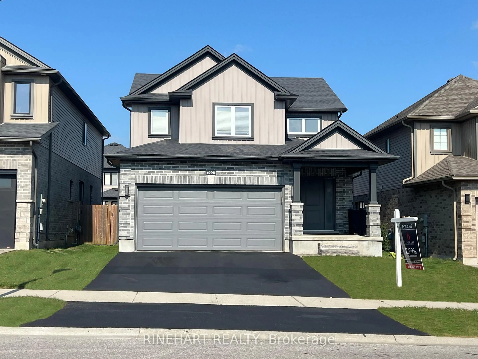Contact us about this property
Highlights
Estimated valueThis is the price Wahi expects this property to sell for.
The calculation is powered by our Instant Home Value Estimate, which uses current market and property price trends to estimate your home’s value with a 90% accuracy rate.Not available
Price/Sqft$495/sqft
Monthly cost
Open Calculator
Description
FOR SALE: Stunning 1,938 sq ft Two-Storey Detached Home by Rockmount Homes in Foxfield North! This exclusive final phase offers 14 extraordinary lots on Shields Place & Heardcreek Trail, including standard, lookout, and walkout options with many backing onto lush green space and a creek for added tranquility. Located in the desirable northwest end, Foxfield North provides seamless access to major shopping centers, restaurants, and arterial roads, ensuring effortless travel across the city. Families will appreciate placement within the new Northwest Public School and St. Gabriel Catholic Primary School zones. With Rockmount Homes, you have the flexibility of customizable floor plans, deposit structures, and closing timelines to fit your needs. All our homes offer 9' ceilings and engineered hardwood flooring on the main level, with large 6' x 8' rear windows that fill the space with natural light. Design your dream home with custom cabinetry in the kitchen and bathrooms, and endless selections everywhere else. Situated on a cul-de-sac in the middle of the neighbourhood, this area offers quieter streets and enhanced privacy. Foxfield North has newly built sports fields, parks, and lengthy walking trails. Experience quality and comfort in one of London's upcoming, most desirable neighborhoods.
Property Details
Interior
Features
2nd Floor
Primary
4.27 x 4.5Laundry
3.89 x 1.962nd Br
3.05 x 3.23rd Br
3.05 x 3.15Exterior
Features
Parking
Garage spaces 2
Garage type Attached
Other parking spaces 4
Total parking spaces 6
Property History
 5
5



