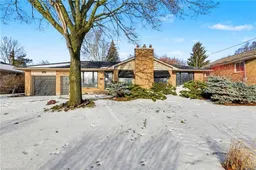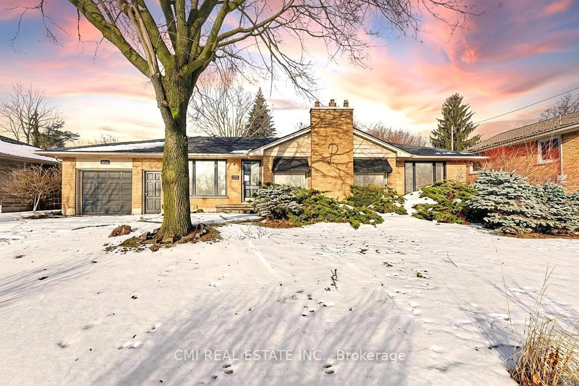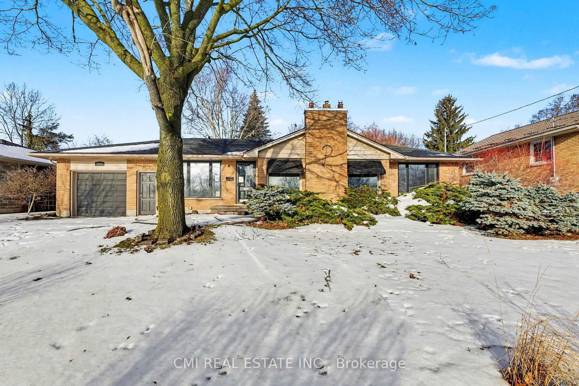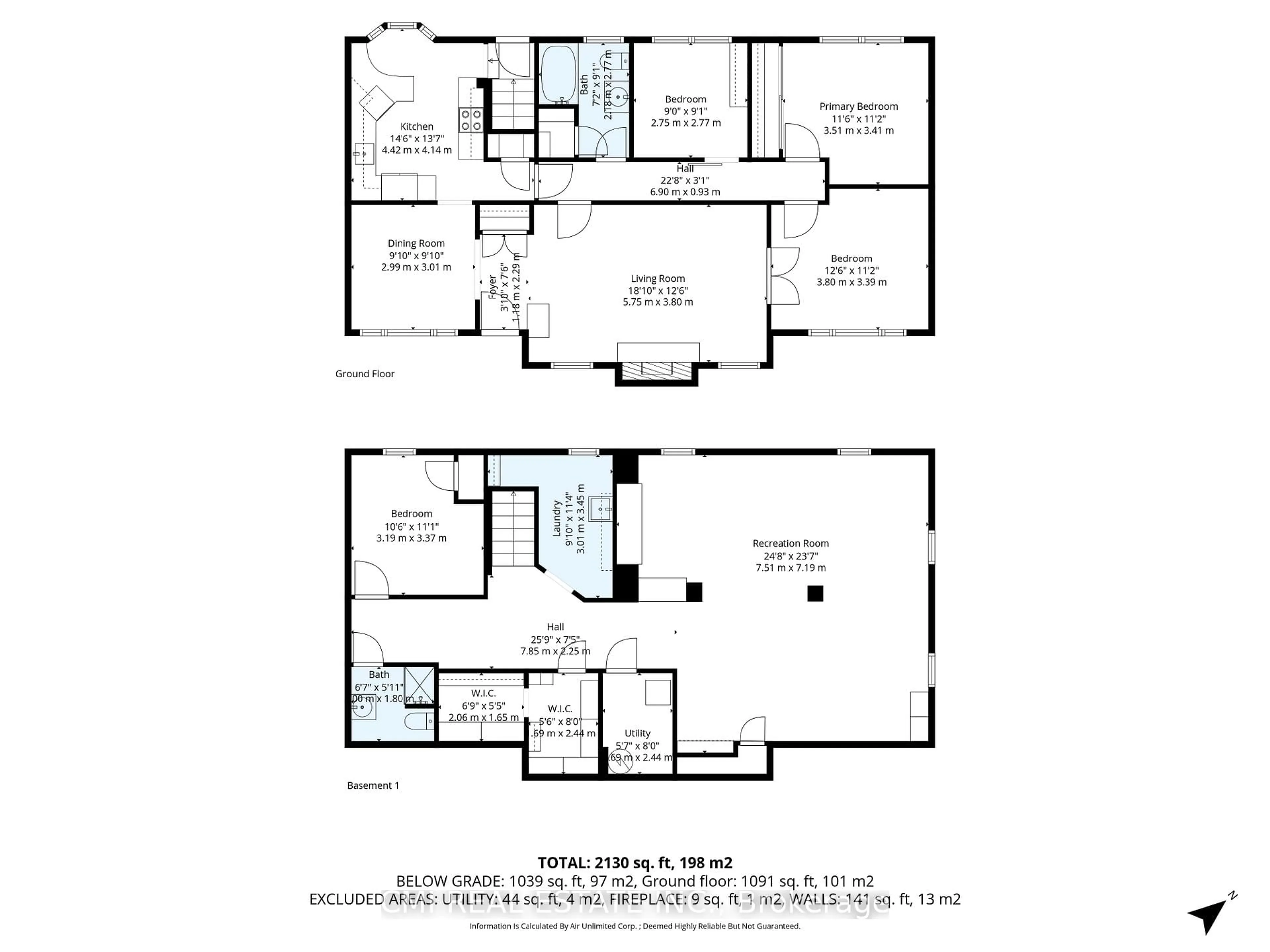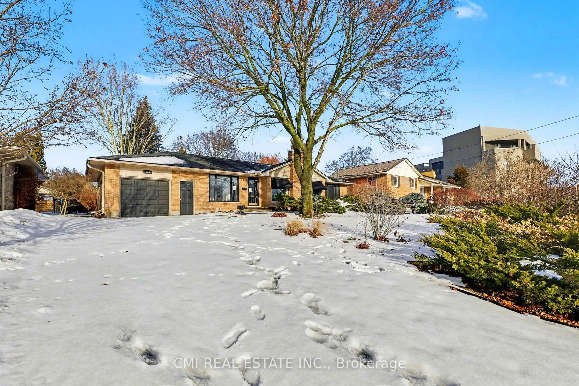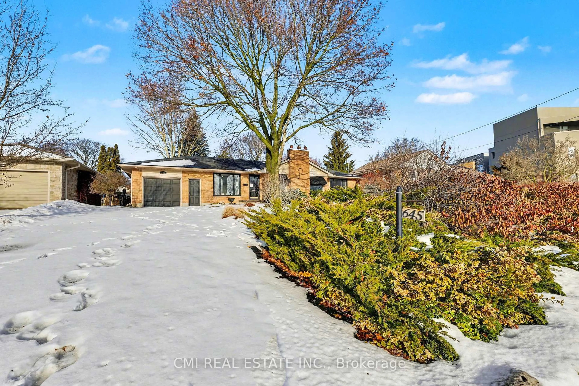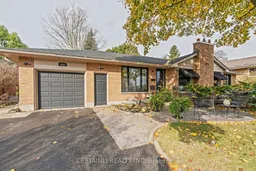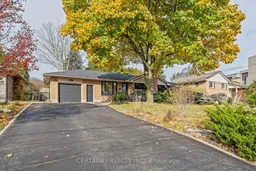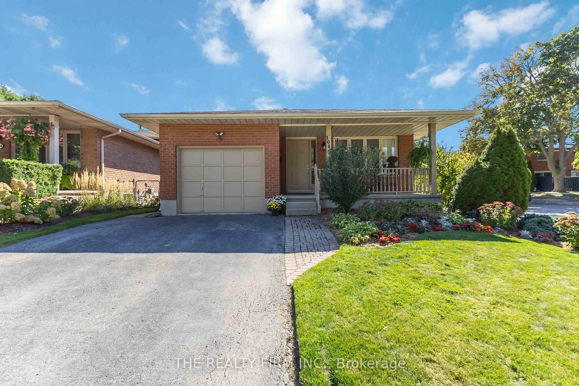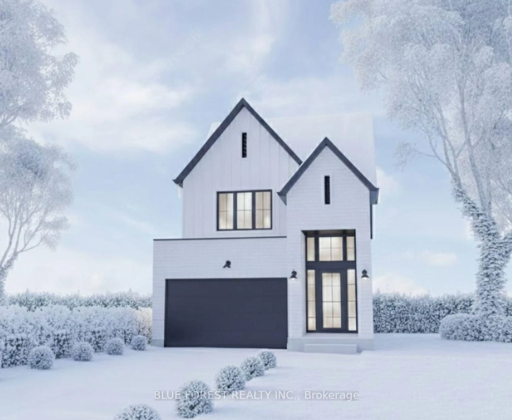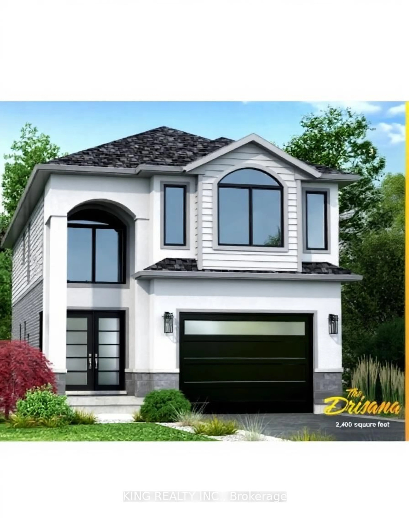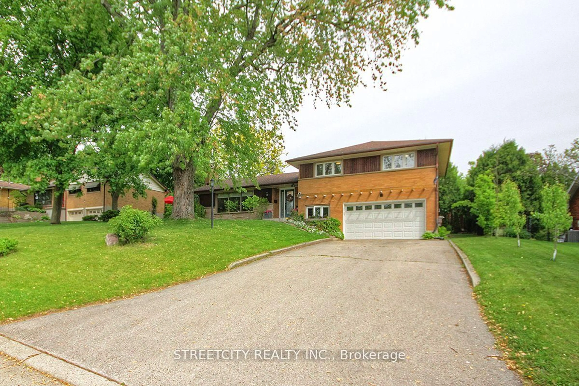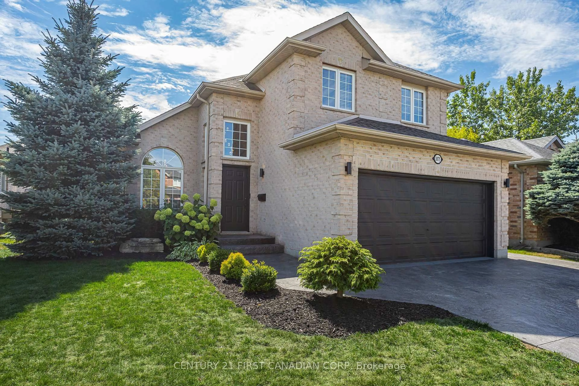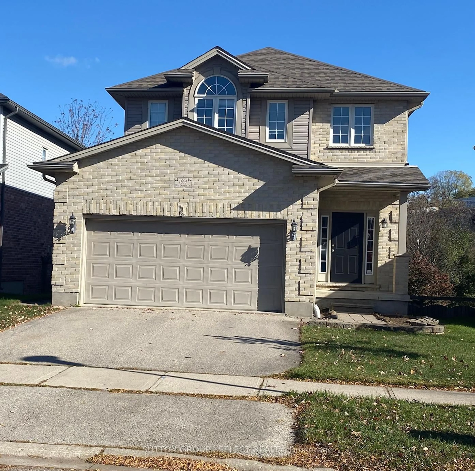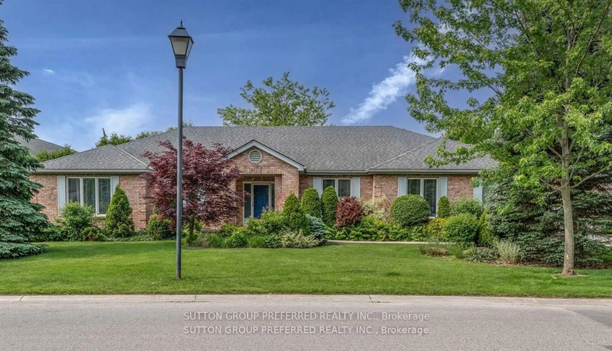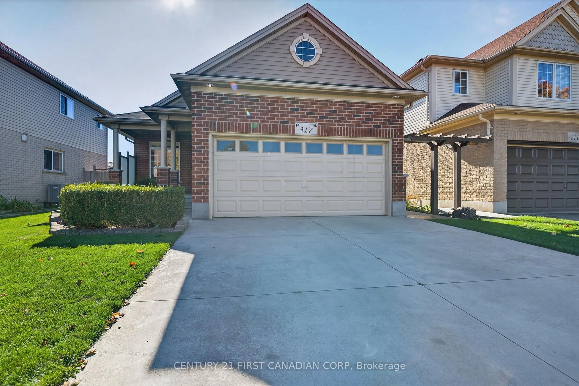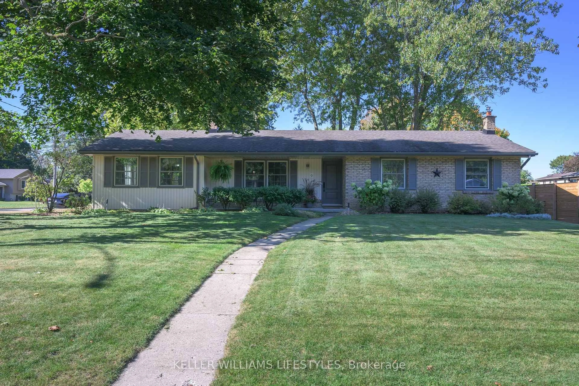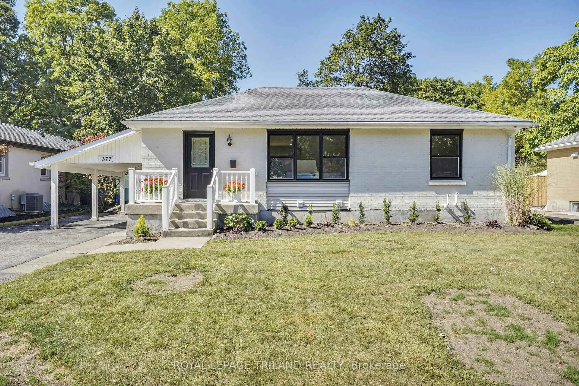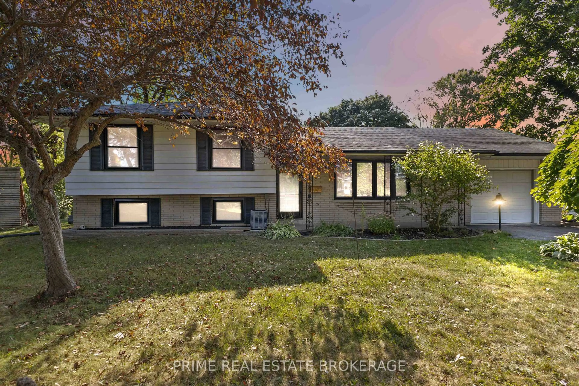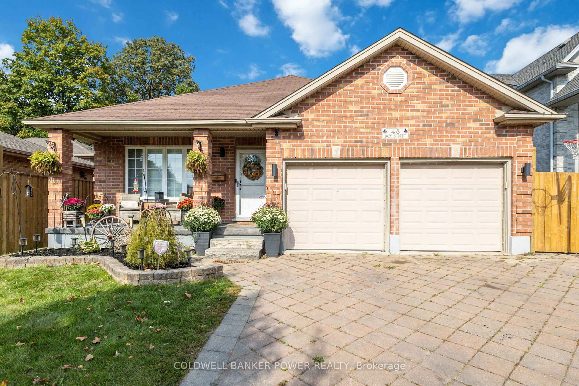645 Riverside Dr, London North, Ontario N6H 2S2
Contact us about this property
Highlights
Estimated valueThis is the price Wahi expects this property to sell for.
The calculation is powered by our Instant Home Value Estimate, which uses current market and property price trends to estimate your home’s value with a 90% accuracy rate.Not available
Price/Sqft$590/sqft
Monthly cost
Open Calculator
Description
Step into style with this stunning 3+1 bedroom, 2-bath detached bungalow in a prime London location. Boasting over 2,000 sq. ft. of meticulously updated finished space, this home sits directly across from beautiful parkland. Chef's Kitchen, Granite waterfall counters, matte black fixtures, and custom tile work. Versatile Layout, Open-concept living with a main-floor family room/3rd bedroom option. Lower Level, Large rec room and private guest suite with a full bath. The Backyard, A true private resort! The lush, landscaped yard is an entertainer's dream, offering a peaceful escape from the everyday. This is a rare opportunity for those seeking a move-in-ready home with high-end finishes and an unbeatable location.
Property Details
Interior
Features
Main Floor
Foyer
1.18 x 2.293rd Br
2.75 x 2.77Living
5.75 x 3.82nd Br
3.8 x 3.39Exterior
Features
Parking
Garage spaces 1
Garage type Attached
Other parking spaces 6
Total parking spaces 7
Property History
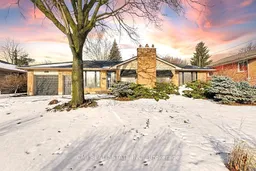 41
41