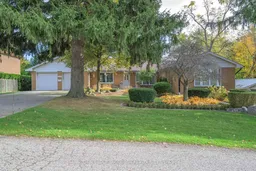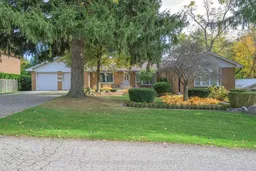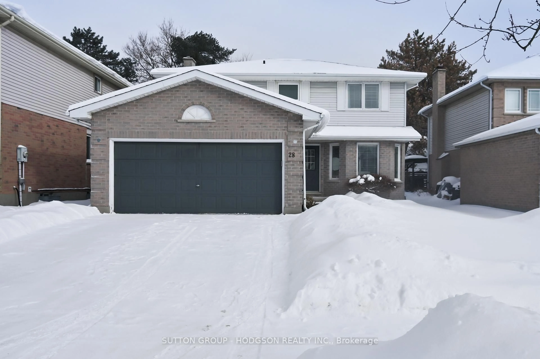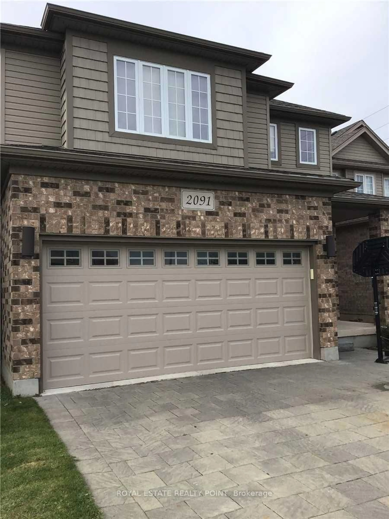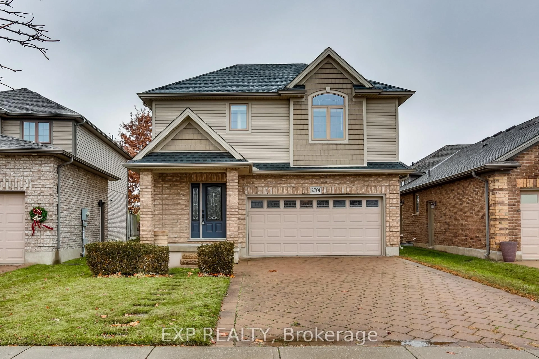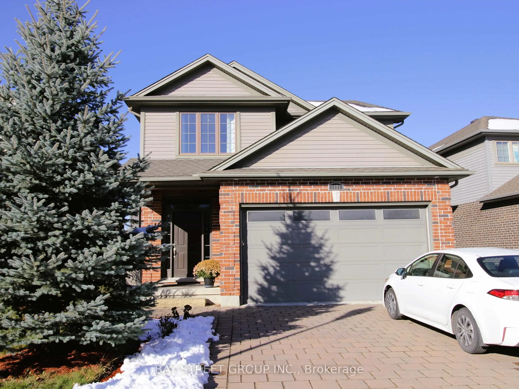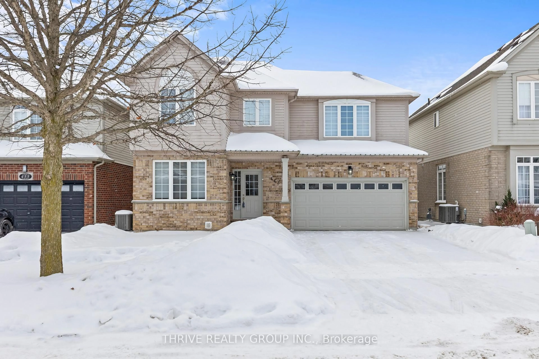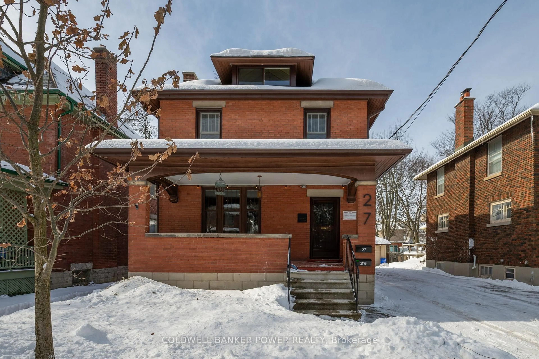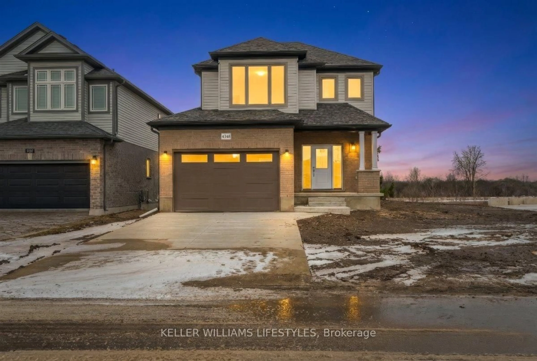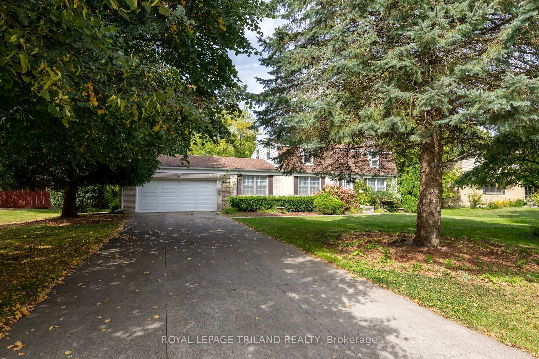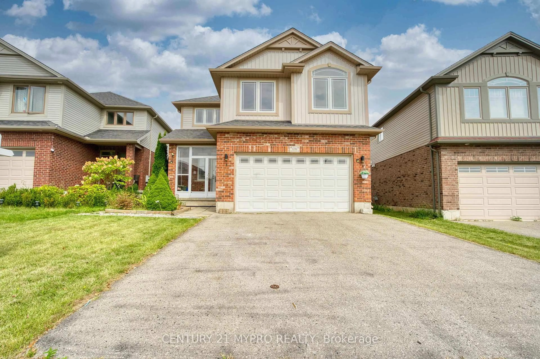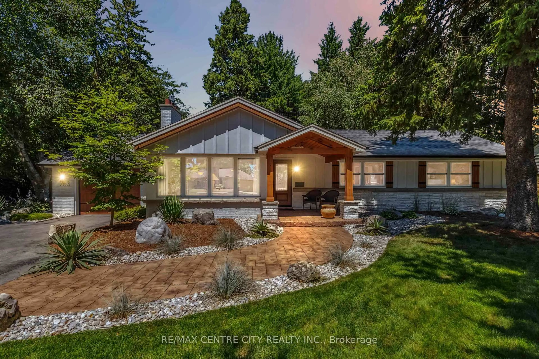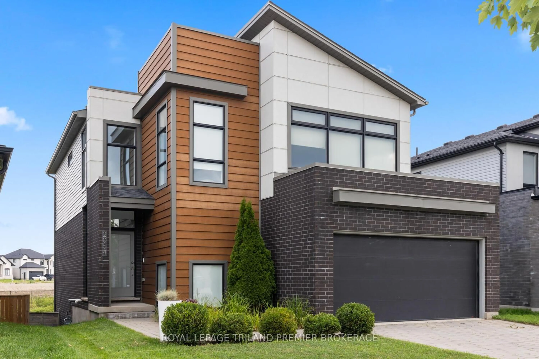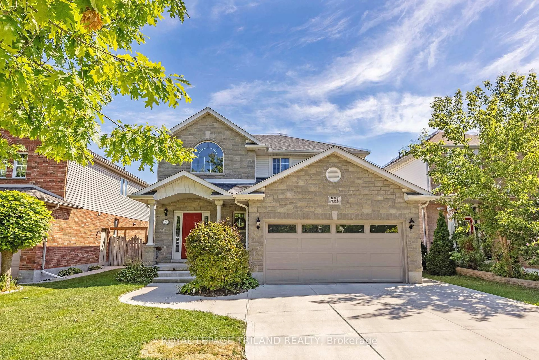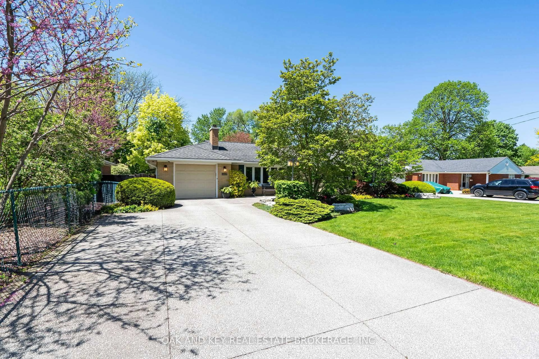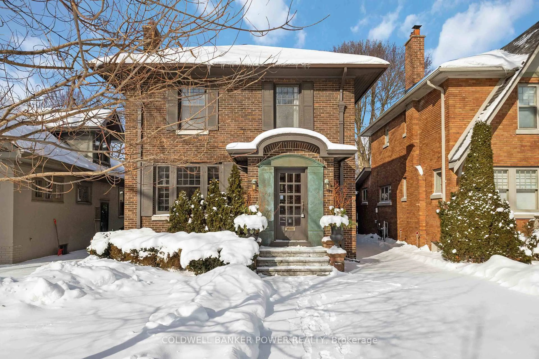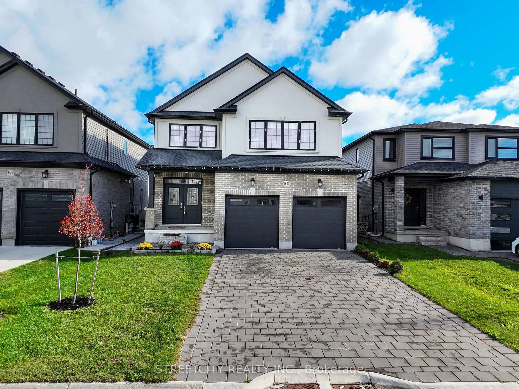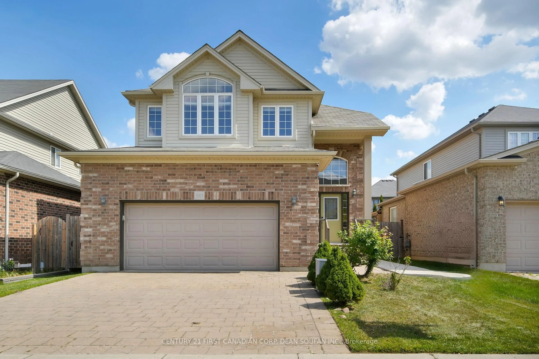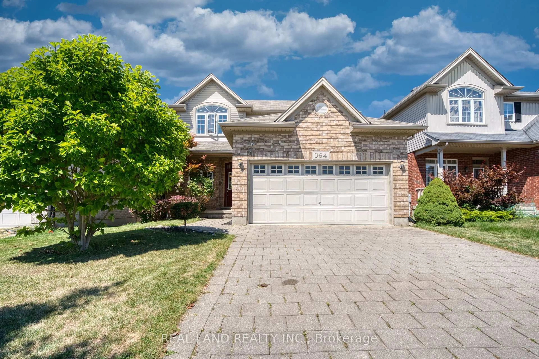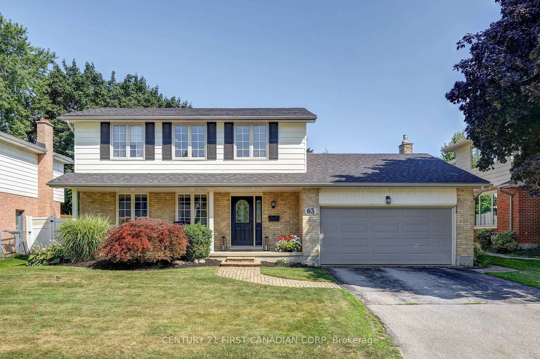Nestled in London's prestigious Thames Valley neighbourhood, this home offers an unbeatable location surrounded by nature, recreation and convenience. Steps from Thames Valley Golf Course and the trails of Springbank Park, this is a haven for those who value privacy, and lifestyle. Top-rated schools, shopping and nearby amenities add to the everyday appeal of this extraordinary setting. Set on a secluded 85' x 200' lot fronting onto Thames Valley Golf Course, this sprawling ranch has been loved by the same owner for over 60 years. The expansive one-floor layout with walkout lower level captures natural light through massive windows on both levels, showcasing the lush treed views. The large living room with fireplace is framed by oversized windows and opens to formal dining creating an inviting space for entertaining. The kitchen has been expanded offering abundant cabinetry, a generous eating area, direct access to the outdoor living spaces and possibilities to add a mudroom as there is inside entry to the garage. A versatile den/office could easily serve as a third main-floor bedroom, while two additional bedrooms include an impressive primary suite with two double closets and a bright ensuite. The walkout lower level provides exceptional space with a family room highlighted by a stone fireplace, a large recreation area with retro bar, games room, powder room, and ample storage. With its generous foot print and large windows, it's easy to imagine adding additional bedrooms or redesigning your ideal layout. Some newer appliances and furnace/central air updated in 2025. The lot itself is a showpiece, private, treed and pool-sized with a deck and patio, perfect for outdoor living. It's rare to find a home in this area offering such an exceptional opportunity. Lovingly maintained, it's ideal for those who appreciate quality and want to update at their own pace. Move in, enjoy the comfort and character, and make thoughtful changes over time to create your perfect home.
Inclusions: Fridge, buit-in oven, built-in stove top, built-in microwave, dishwasher, washer, dryer, mini bar fridge, stand up freezer
