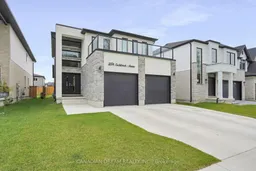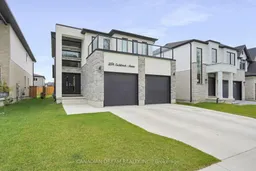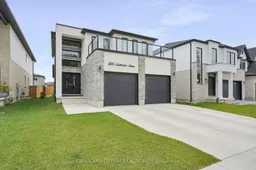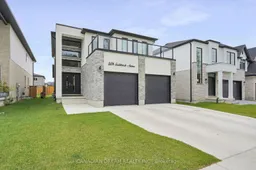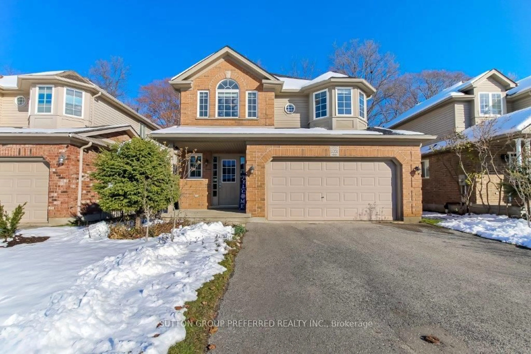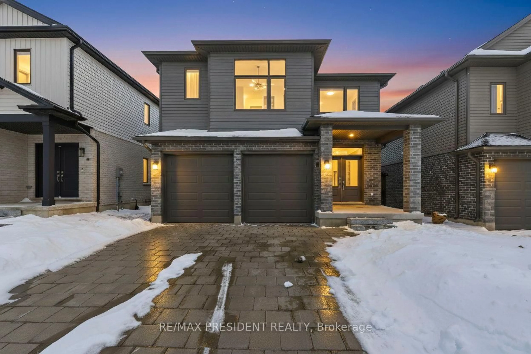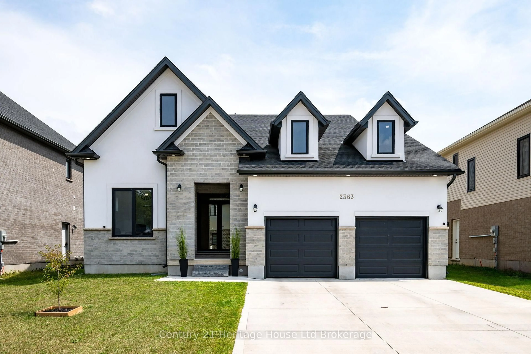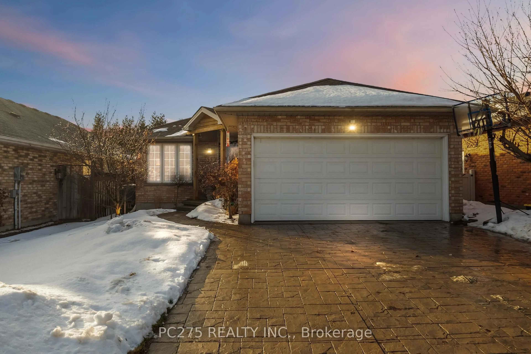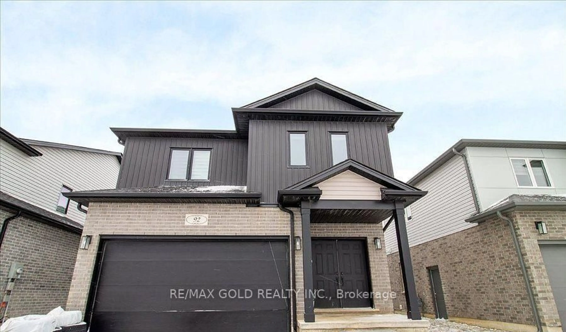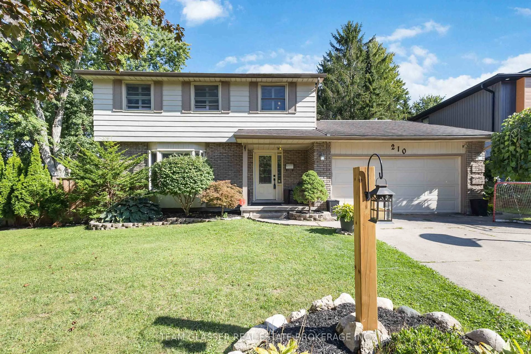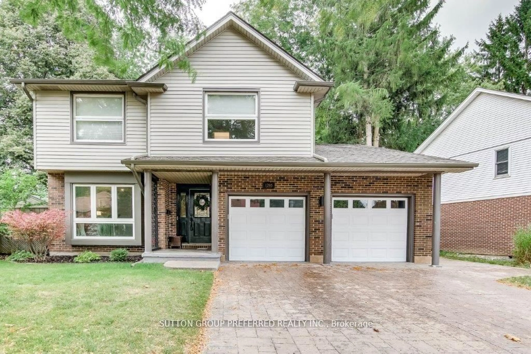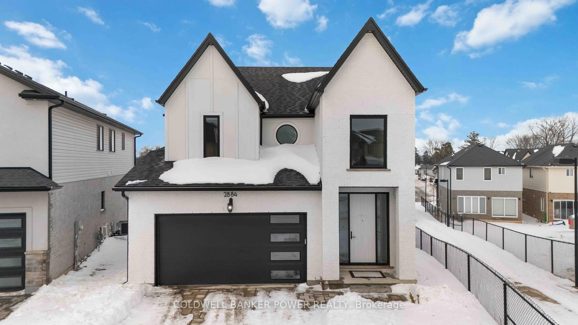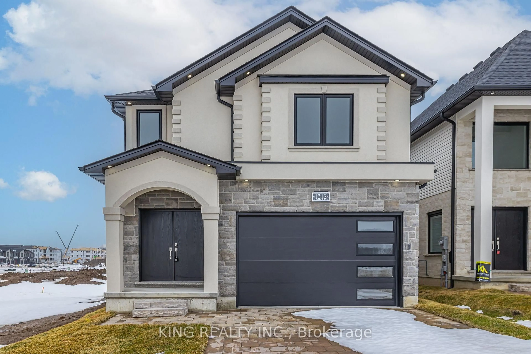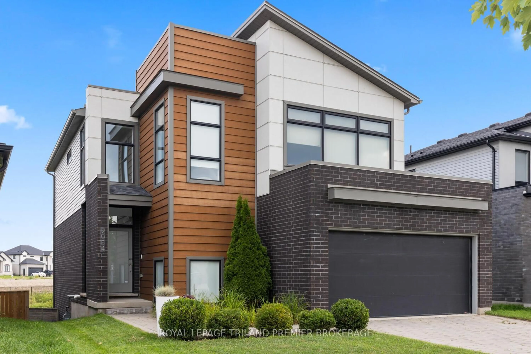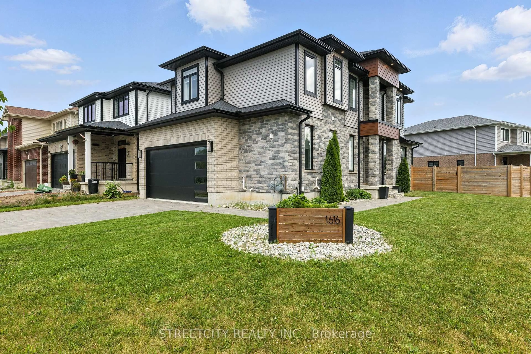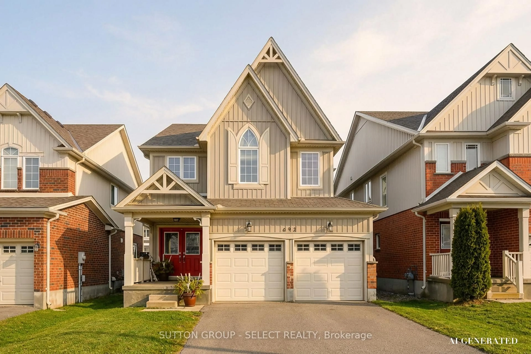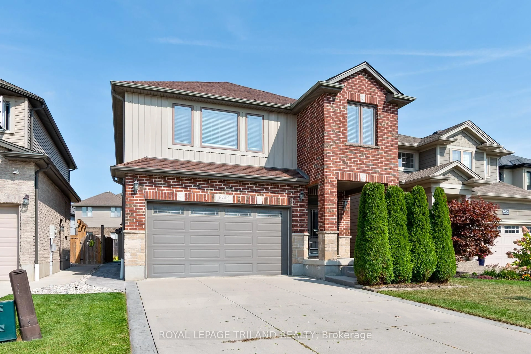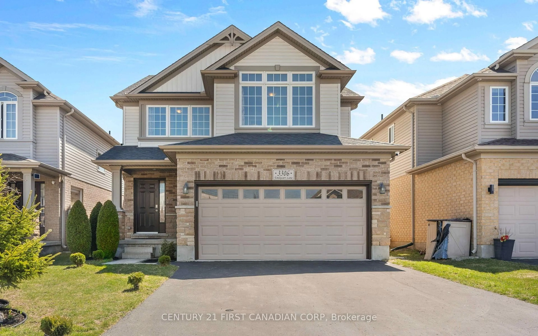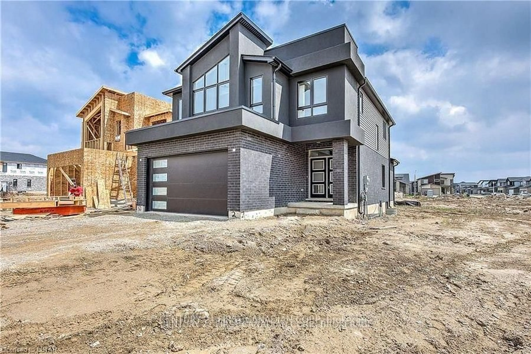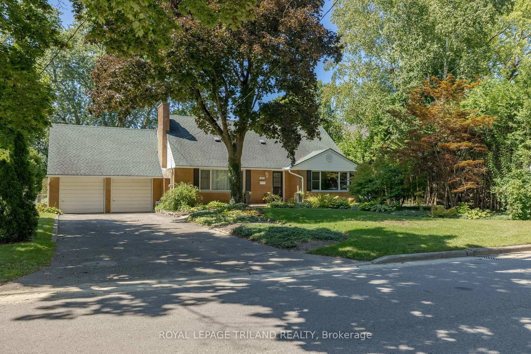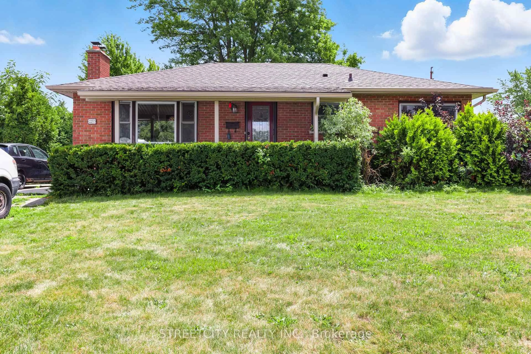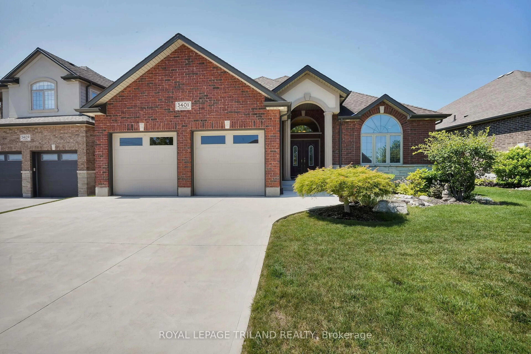Discover your future in this meticulously crafted, custom-built home by Hazzard Homes. This striking two-story residence offers over 2,000 square feet of finished living space, designed with a modern aesthetic and an open-concept layout that seamlessly blends form and function. Large windows throughout the home flood the space with natural light, creating a warm and inviting atmosphere. Featuring three generously sized bedrooms, this home ensures ample space for relaxation and comfort. The luxurious bathrooms are thoughtfully appointed with high-end finishes, adding a touch of elegance to your daily routine. The main floor is as functional as it is beautiful, highlighted by a custom staircase that serves as the home's focal point. Additionally, the convenience of a main-floor laundry room adds practicality to the stylish design. A double-car garage provides not only parking but also additional storage space, catering to the needs of a busy household. Below, with an extra-high ceilings unfinished basement offers limitless potential, inviting you to customize the area to perfectly suit your lifestyle whether it be a home gym, entertainment room, or additional living quarters. Situated in the desirable North London area, this home is surrounded by top-rated schools, shopping centers, a golf course, and numerous other amenities, making it the ideal location for modern living. This property isn't just a house; it's a perfect canvas for your next chapter. Dont miss your chance to own this exceptional home.
Inclusions: FRIDGE, COOKTOP, DISHWASHER, BUIL-IN OVEN, MICROWAVE, WASHER AND DRYER
