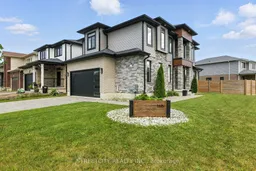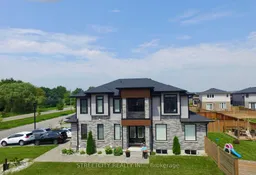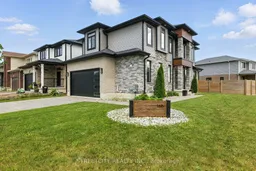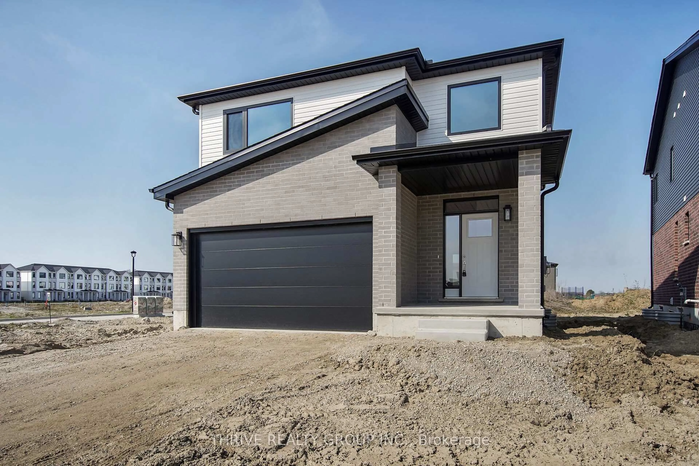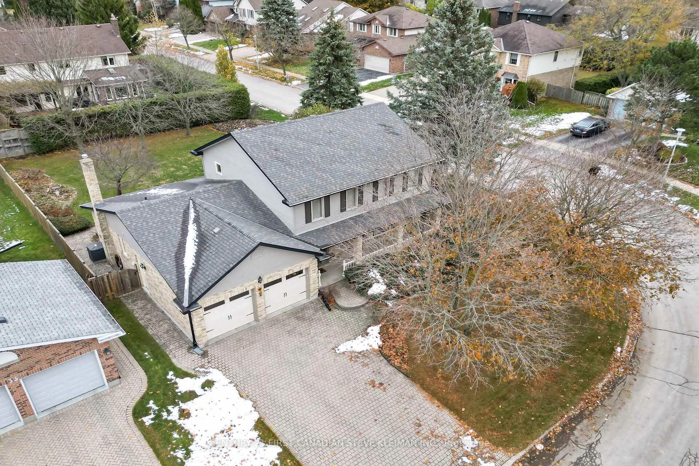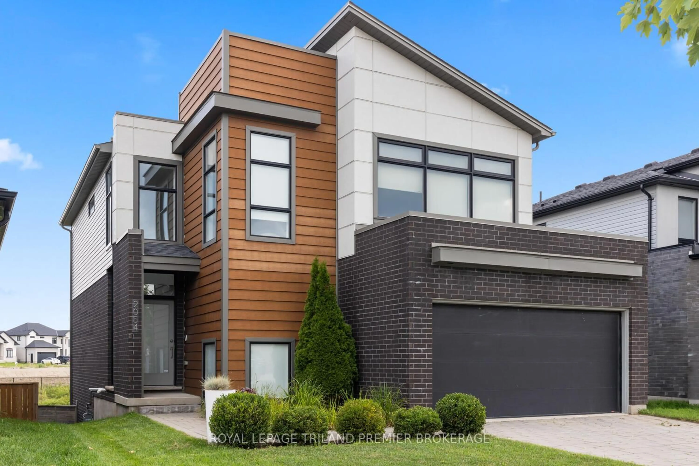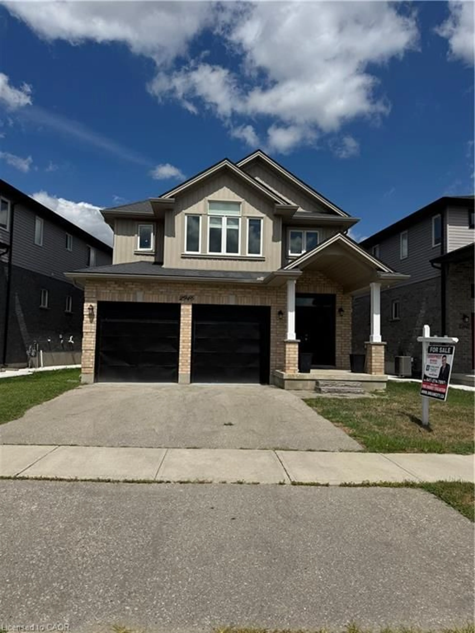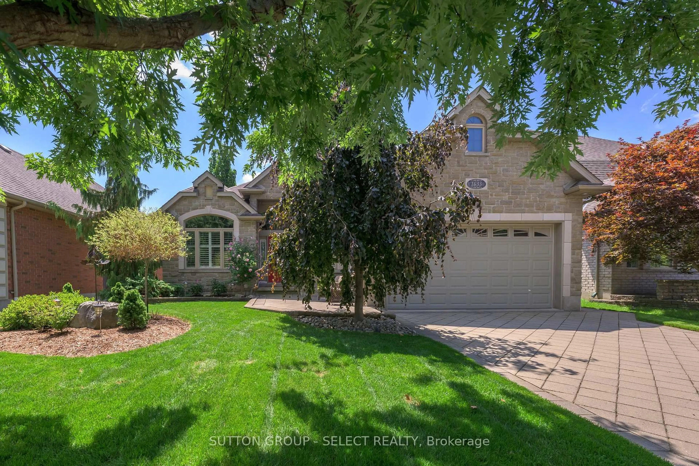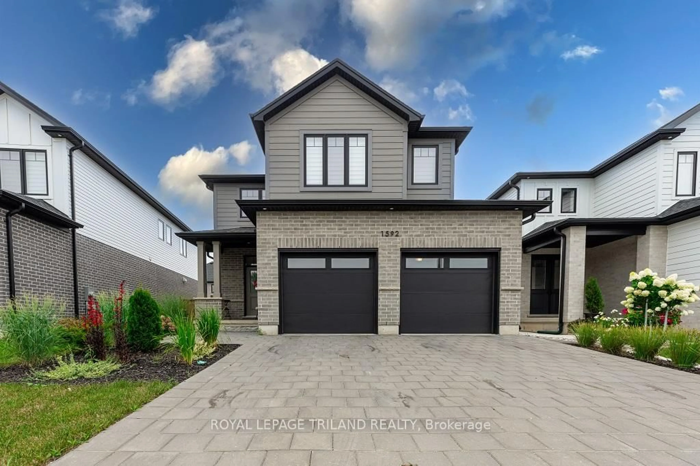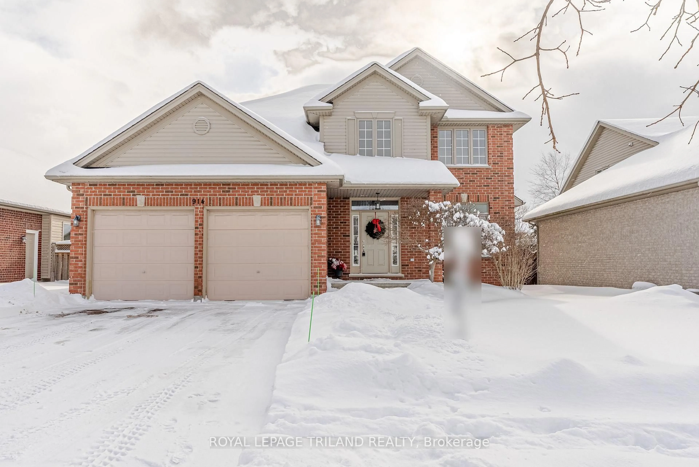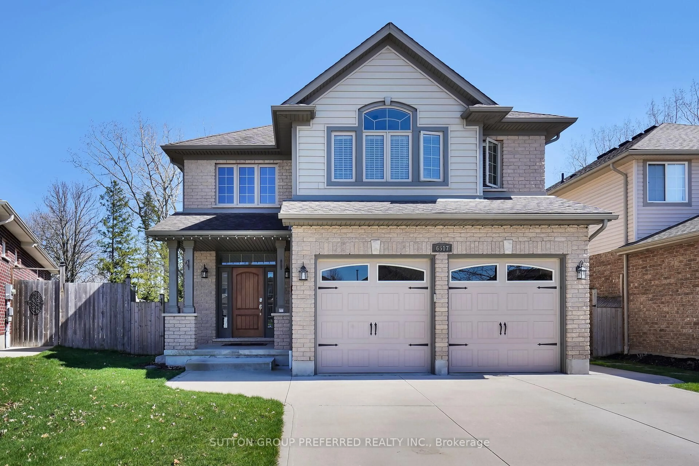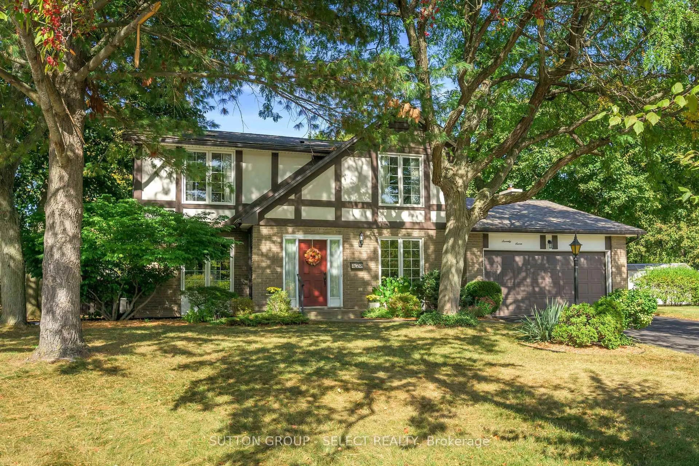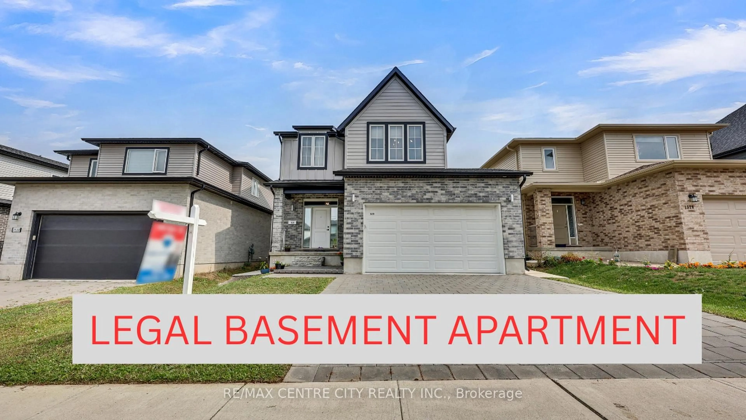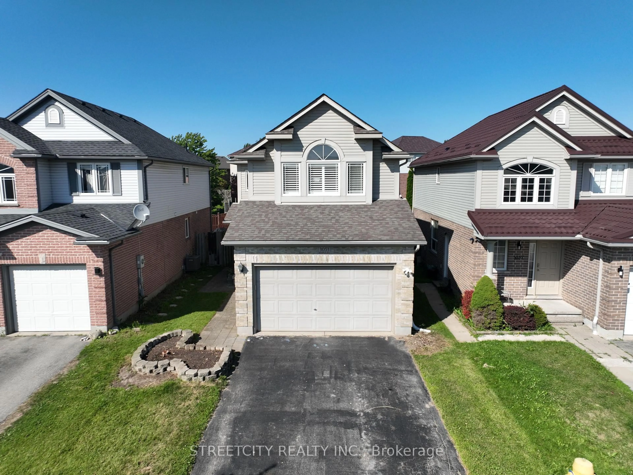Welcome to this beautifully designed 2-storey modern home in a quiet, family-friendly neighborhood in North London. Situated on a premium corner lot with a fully fenced backyard, this home is walking distance to schools, trails, and parks and just minutes from Masonville, UWO, and all amenities. This home offers luxury finishes and functional space throughout. (See list for upgraded finishes). The main floor features a sunlit open-concept layout with high ceilings, large windows, and an elegant blend of stone, wood, and contemporary design. The kitchen boasts quartz countertops, premium cabinetry, stainless steel appliances, and a large island ideal for entertaining. The main level also includes a spacious family room, formal dining area, and an office. Upstairs, you'll find 3 spacious bedrooms, including a luxurious primary suite with a walk-in closet and private ensuite. Additional features include large windows, custom blinds, and upgraded flooring. The unfinished basement offers endless potential for a rec room, gym, or in-law suite. Laundry is located in the unfinished basement and can also be relocated to the main level. The options are endless!
Inclusions: dishwasher, stove, fridge, mini bar fridge, washer, dryer, microwave,pergola
