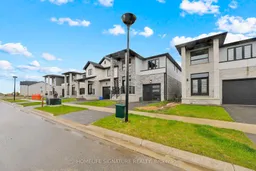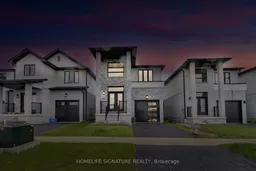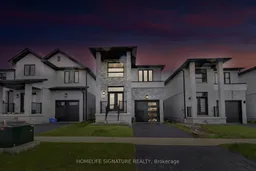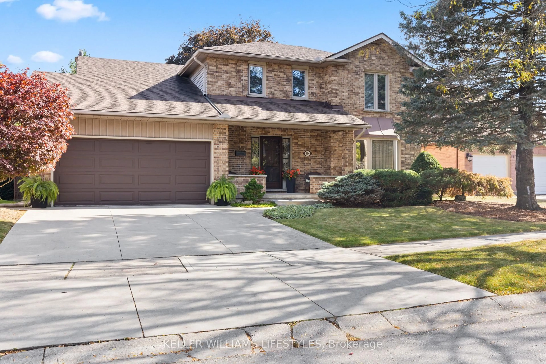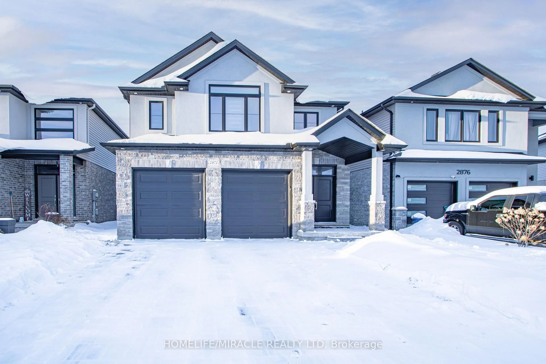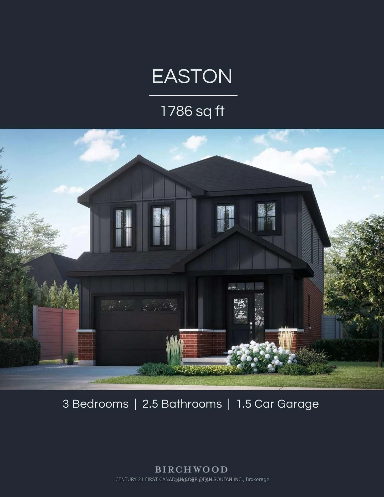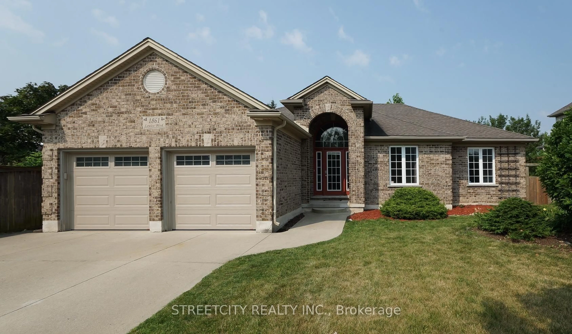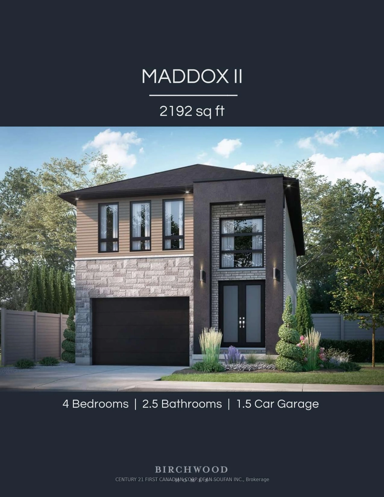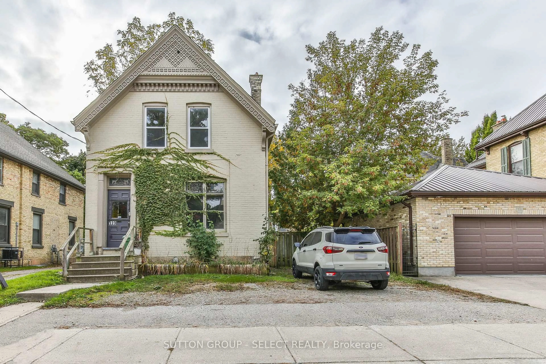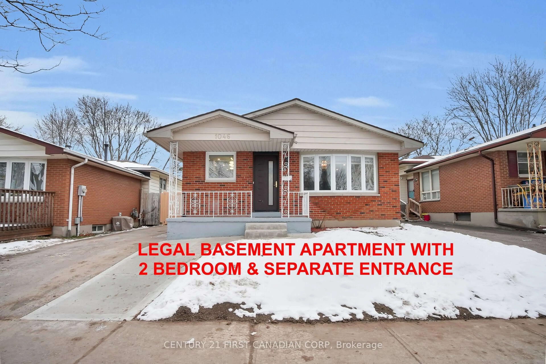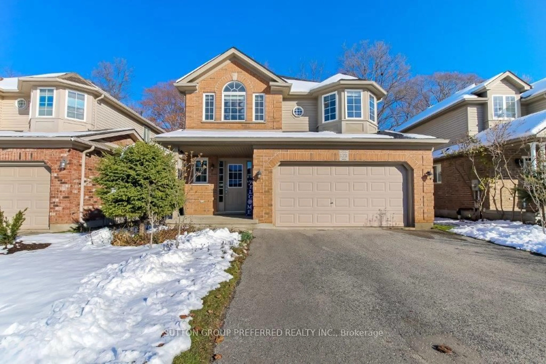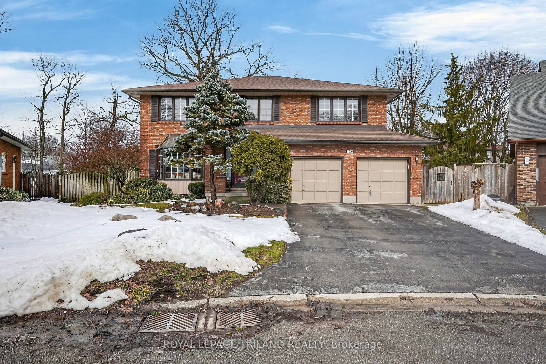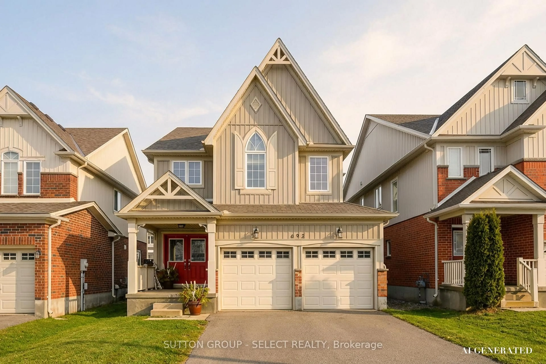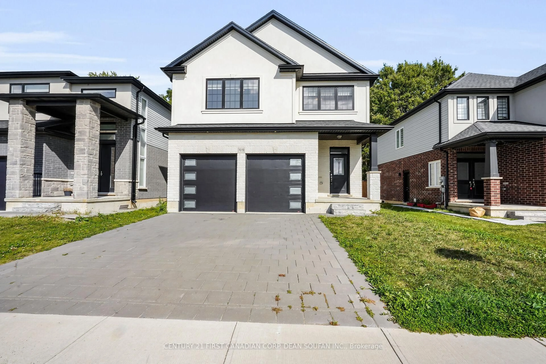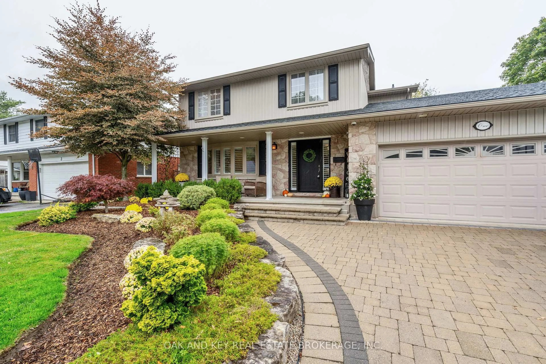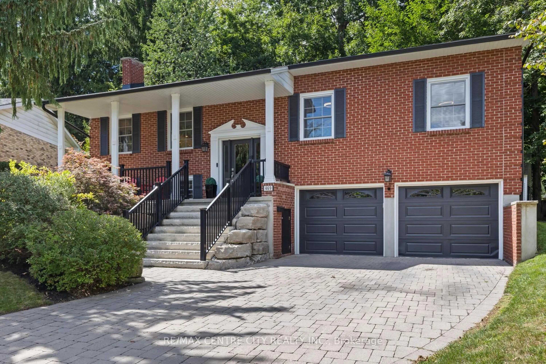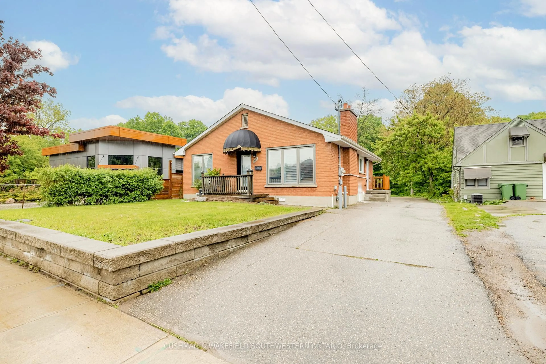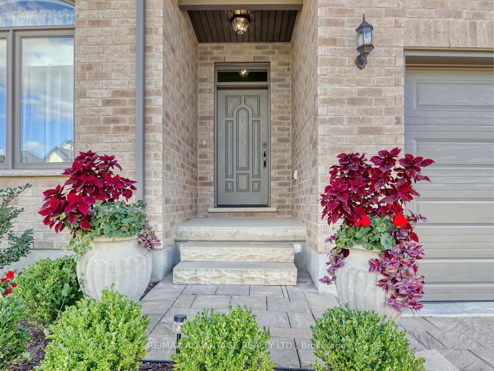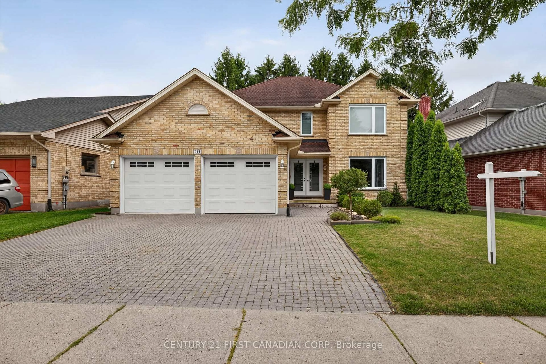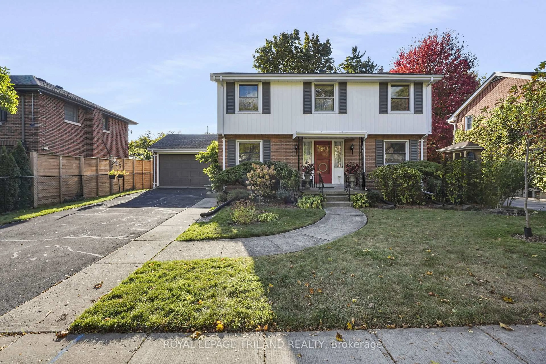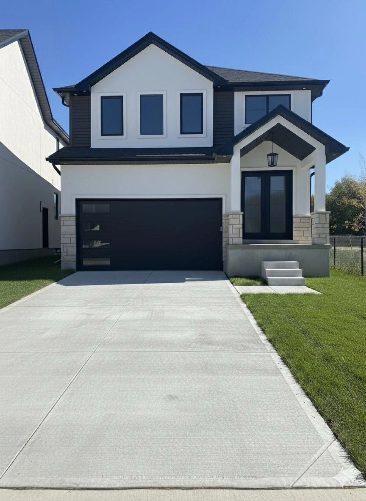Welcome to this stunning Birchwood Model detached home, built in 2023 and located in the highly desirable Magnolia Fields community of Lambeth, London. Situated on a premium 115 ft deep corner lot with no homes at the front, this property offers privacy and exceptional curb appeal. Step inside to a bright open-to-above foyer leading to an open-concept main floor with premium hardwood floors, pot lights, and a cozy gas fireplace. The modern kitchen is finished with quartz countertops, stainless steel appliances, tiled backsplash, center island, and white cabinetry, making it both stylish and functional. Upstairs, you'll find 3 spacious bedrooms plus an open Den, and a convenient second-floor laundry room. The primary suite includes large windows and a private 3-pc ensuite, while the additional bedrooms are well-sized and share a full bathroom. The builder-finished basement is a standout feature, complete with a separate side entrance, full kitchen, private laundry, 4-pc bath, and large windows ideal for an in-law suite, rental income, or multi-generational living. Additional highlights include single-car garage w/ interior access, deep backyard perfect for entertaining, and a prime location close to Hwy 401/402, shopping, schools, parks, and all amenities. A true move-in ready home with incredible potential!
Inclusions: S/S appliances
