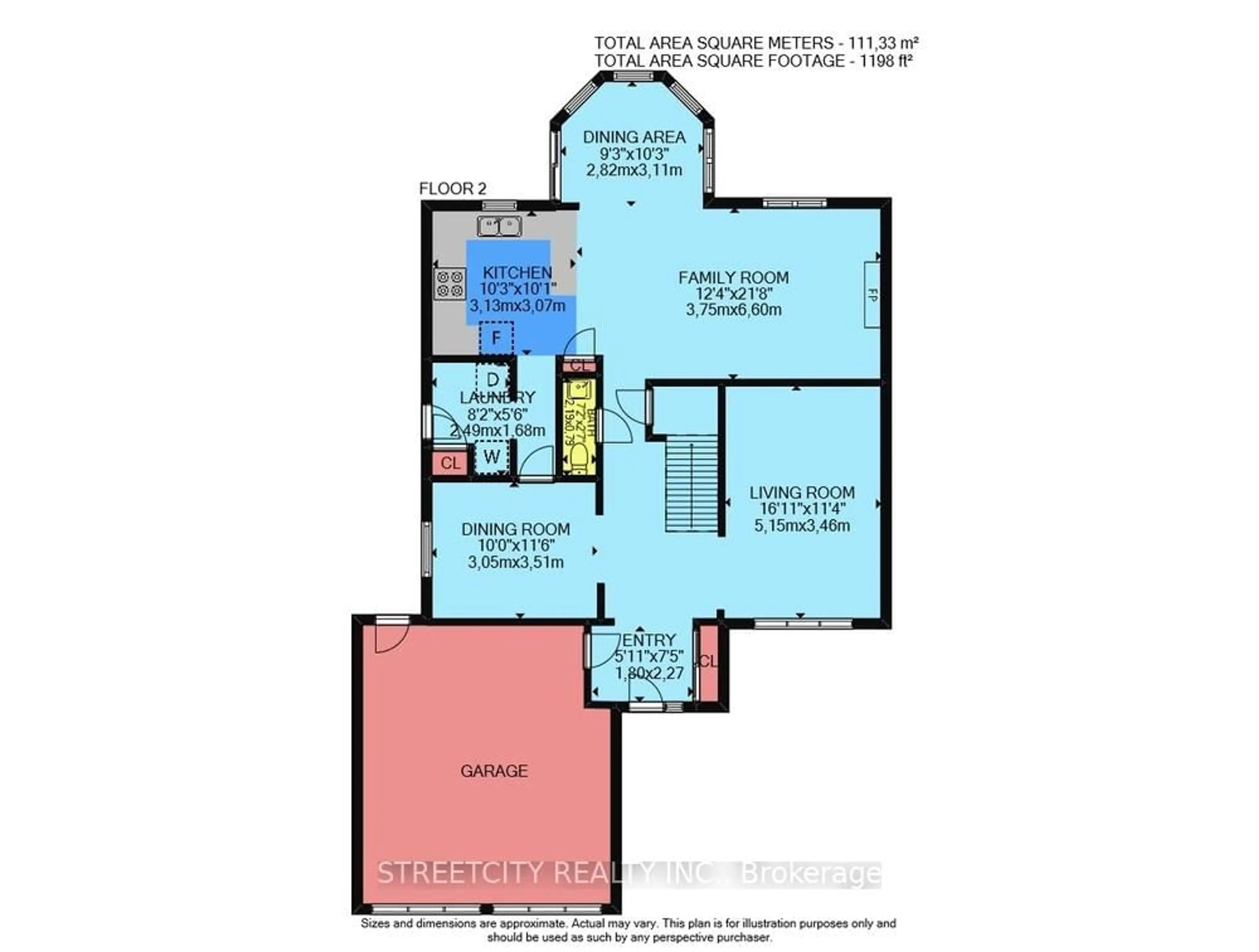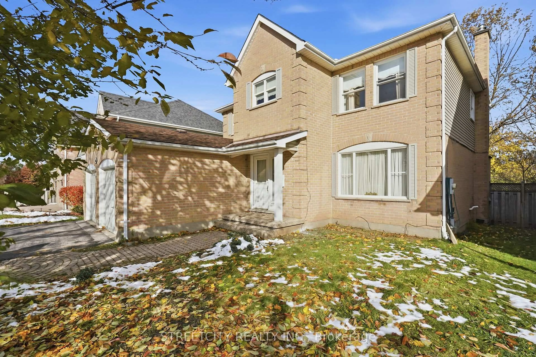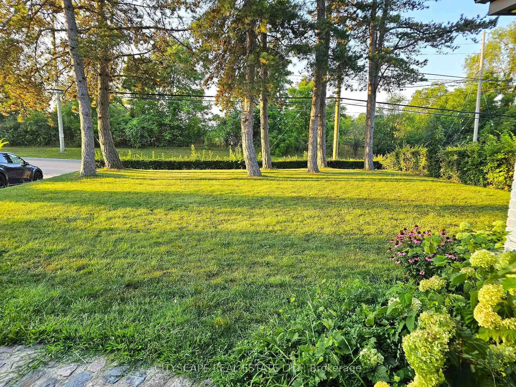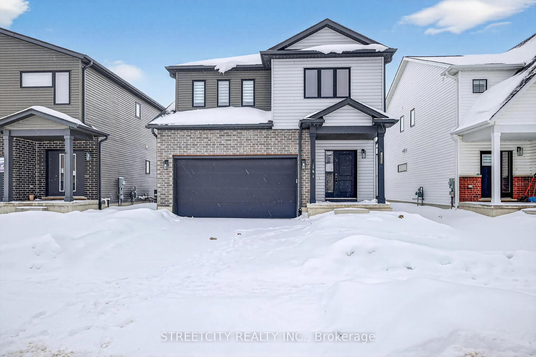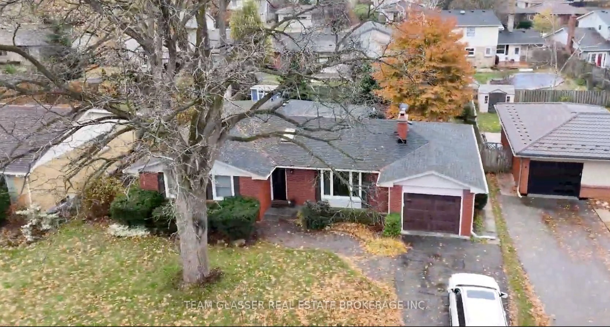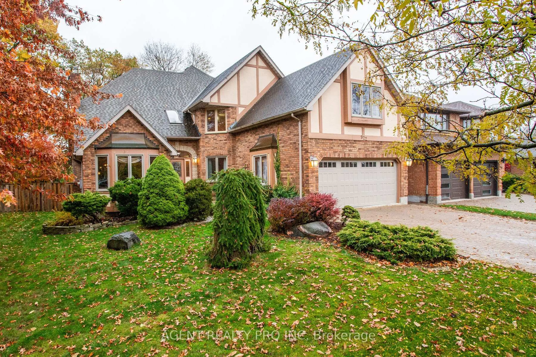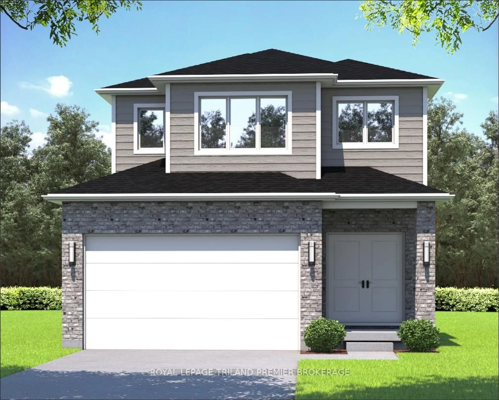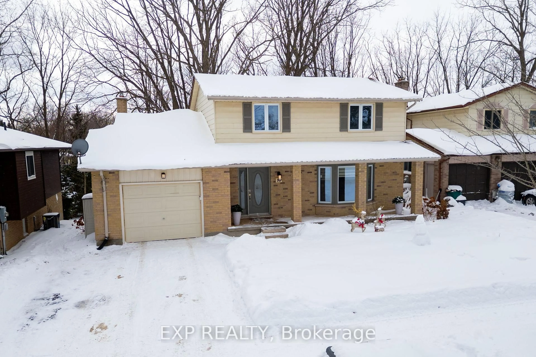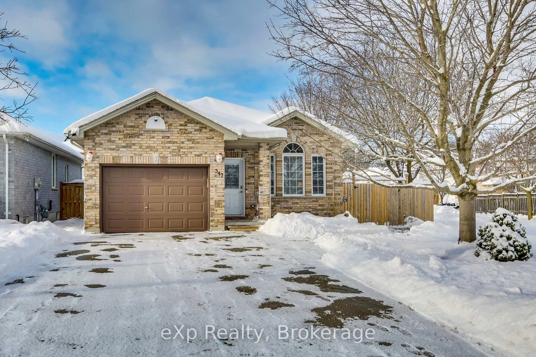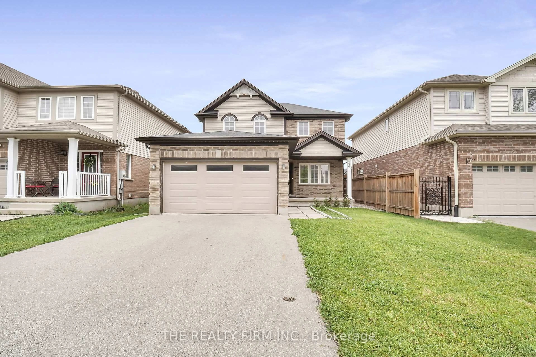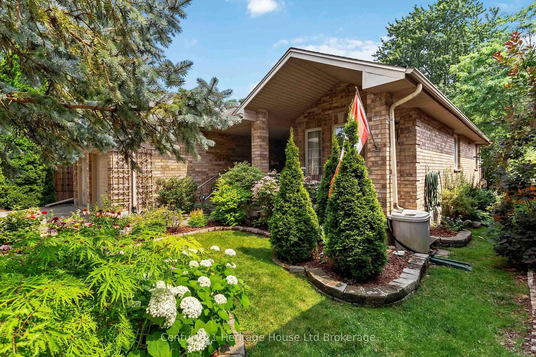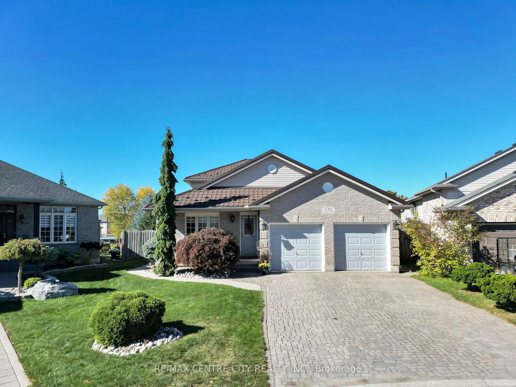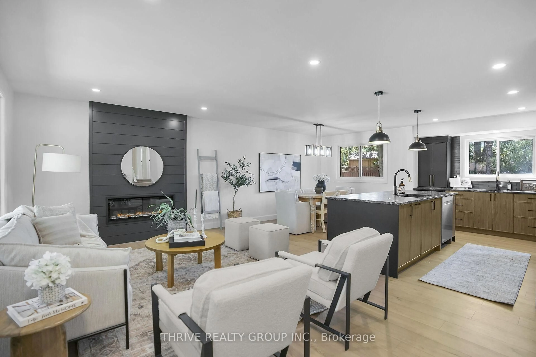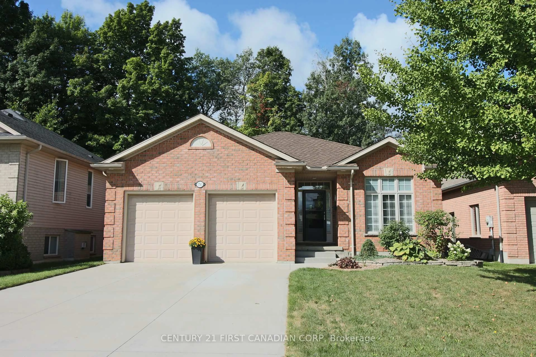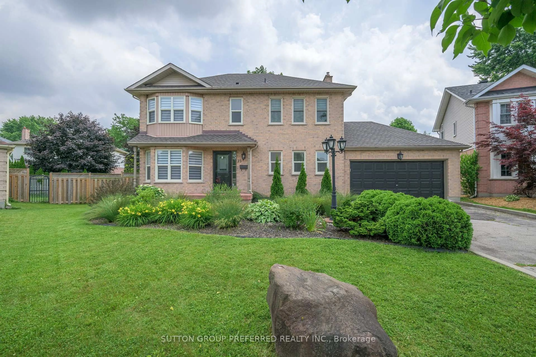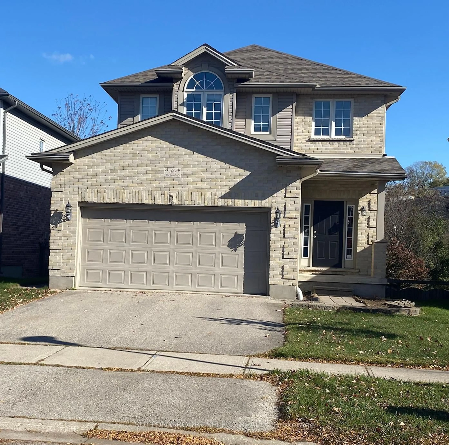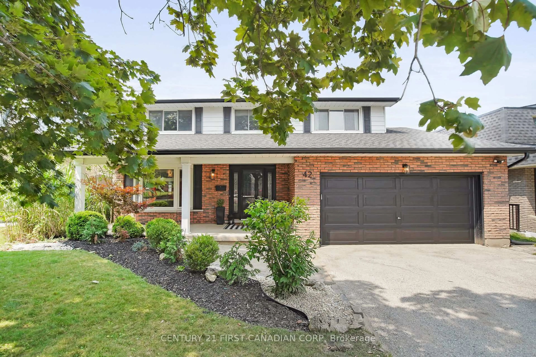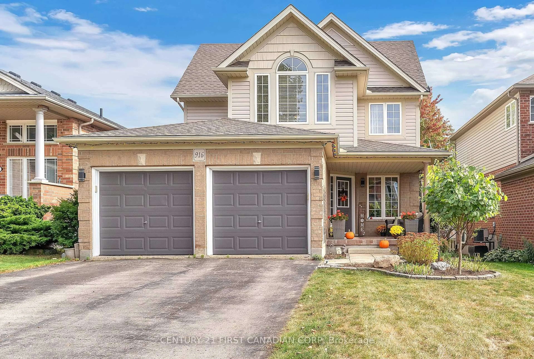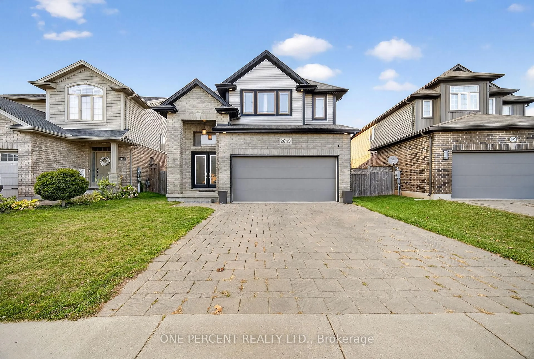713 Guildwood Blvd, London North, Ontario N6H 5G2
Contact us about this property
Highlights
Estimated valueThis is the price Wahi expects this property to sell for.
The calculation is powered by our Instant Home Value Estimate, which uses current market and property price trends to estimate your home’s value with a 90% accuracy rate.Not available
Price/Sqft$355/sqft
Monthly cost
Open Calculator
Description
Welcome to Oakridge area one of the most desirable neighborhood in North London, with a highly rated Elementary & Secondary Schools. This immaculate, spacious 2 Story house, Over 2300 sq.ft living space, offers 4 Bedroom, 2.5 Bathroom. Two doors car garage. Main floor features a nice living room with large front window, formal dining room, foyer leads to a good size family room with fireplace, open to a kitchen with gas stove & dining area surrounded with plenty of windows that brings a plenty of the natural light, and glass door to wood deck & fully fenced backyard, also laundry room on the main floor plus 2 pc. Bathroom. A beautiful staircase takes to the second floor which offer a huge primary room with 4 pc. Ensuite bathroom & walk-in closet, and 3 more bedrooms & 3 pc. Bathroom. Lower level offer a large size recreation room for family gathering, a lots of storage and rough-in for 3 pc. Bathroom. Don not miss this great house in great location close to schools, shopping, park & a few steps to public transportation.
Property Details
Interior
Features
Main Floor
Living
5.15 x 3.46Dining
3.05 x 3.51Family
3.75 x 6.6Kitchen
3.13 x 3.07Exterior
Features
Parking
Garage spaces 2
Garage type Attached
Other parking spaces 2
Total parking spaces 4
Property History
 50
50

