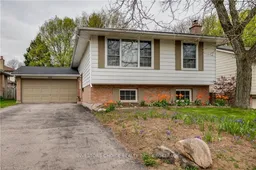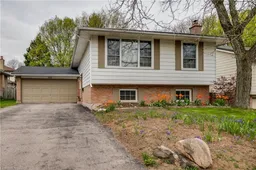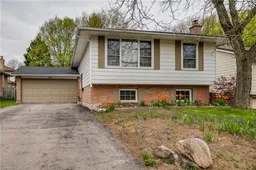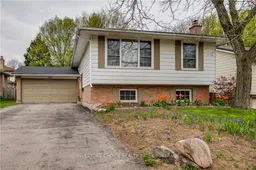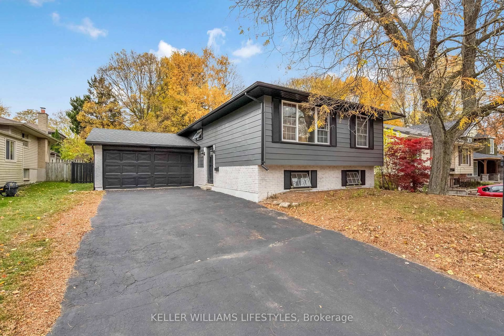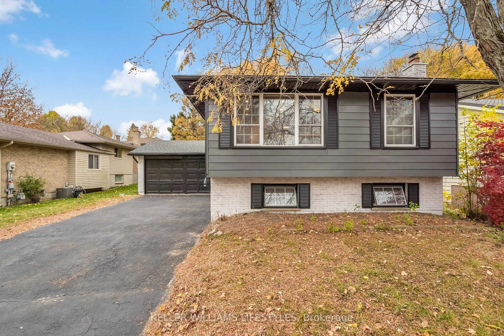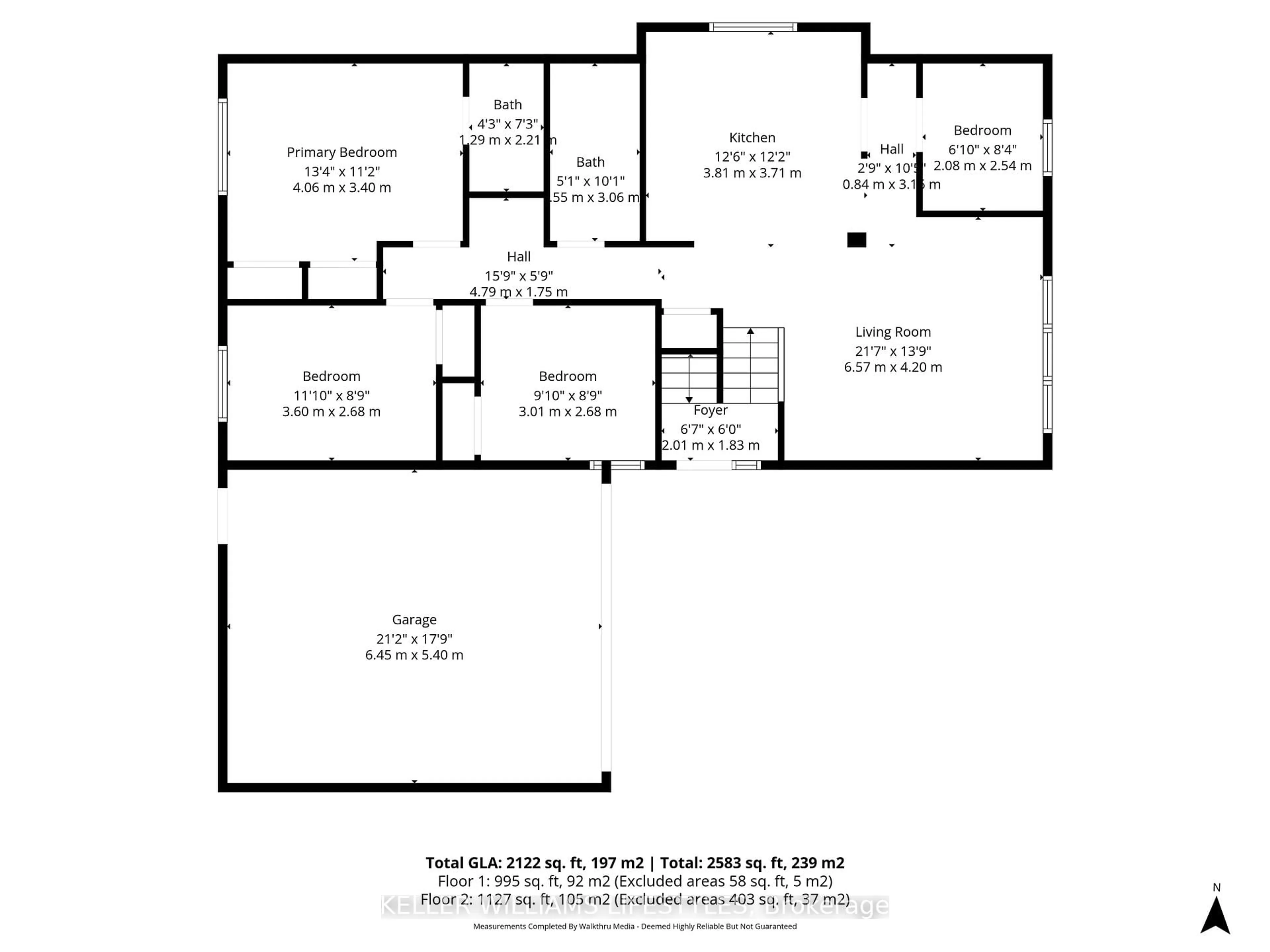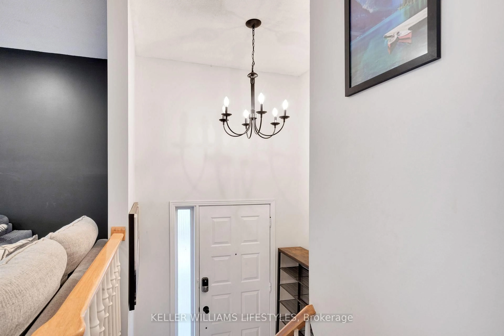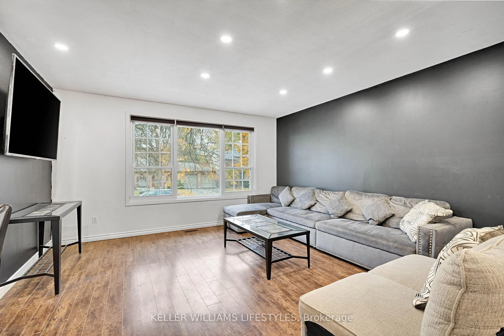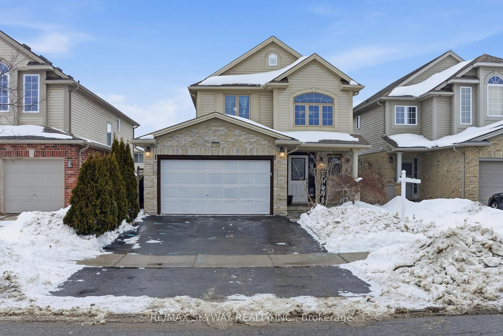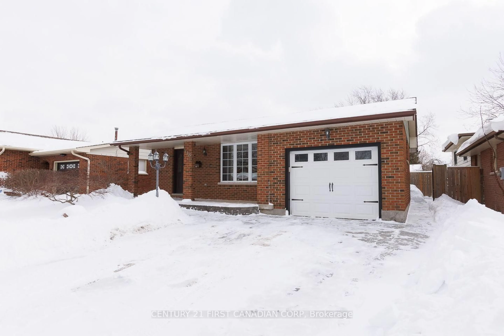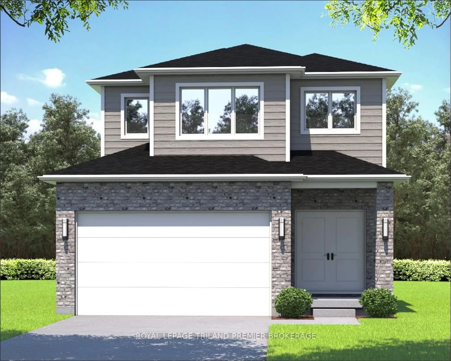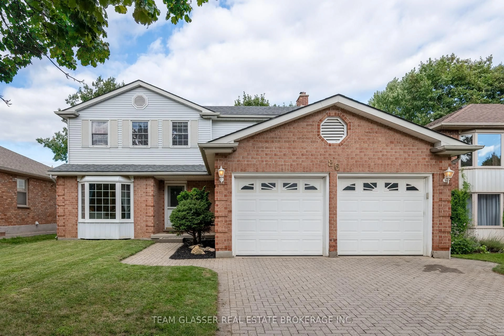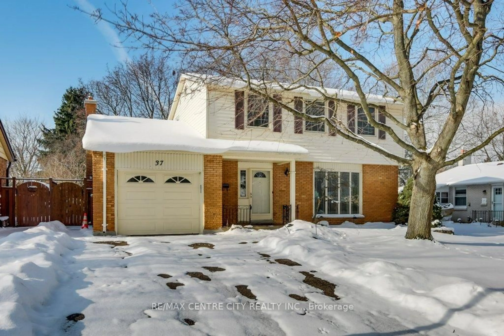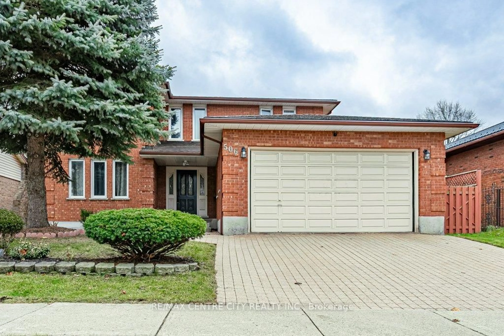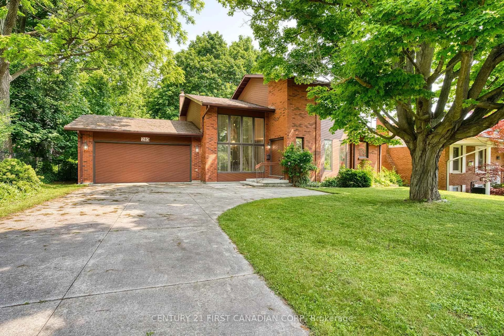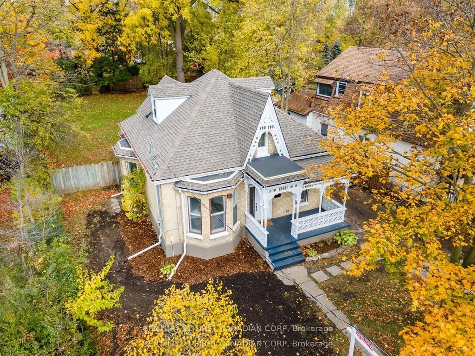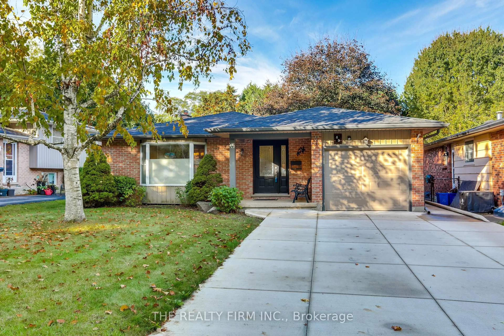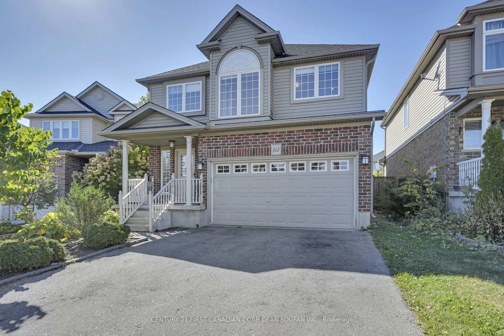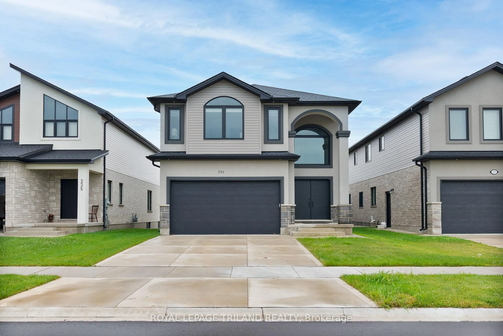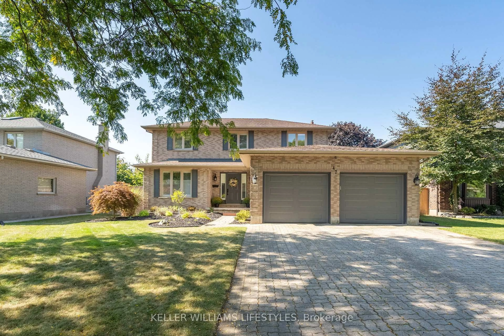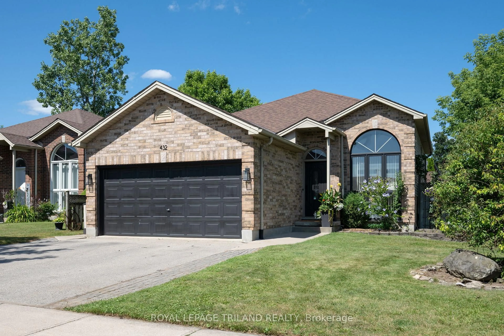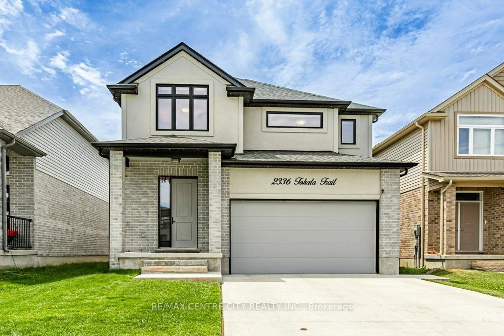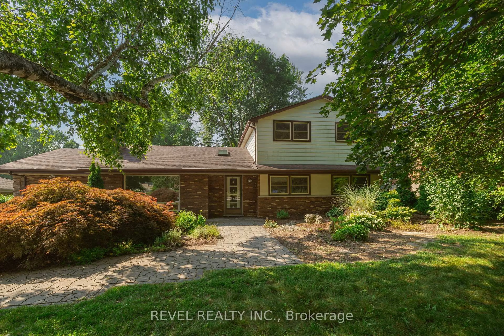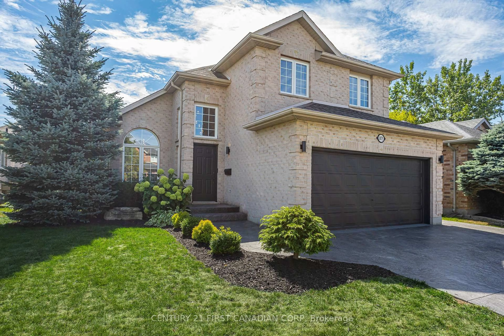575 Grand View Ave, London South, Ontario N6K 3E9
Contact us about this property
Highlights
Estimated valueThis is the price Wahi expects this property to sell for.
The calculation is powered by our Instant Home Value Estimate, which uses current market and property price trends to estimate your home’s value with a 90% accuracy rate.Not available
Price/Sqft$590/sqft
Monthly cost
Open Calculator
Description
Welcome to 575 Grand View in the heart of beautiful Byron! This meticulously maintained and smartly updated raised bungalow is the perfect house for a growing or multi-generational family. The home offers over 2100sf of finished living space, including a basement in-law suite with a separate entrance. Once inside, take in the open and bright kitchen and living space. The waterfall center island is the perfect gathering spot when entertaining family and friends. The main floor primary bedroom looks out to the backyard and has a 3pc ensuite and double closet. Additionally, the main floor has 2 extra bedrooms with closets, an updated 4pc bathroom and a bonus room that could serve as a nursery, office or fourth bedroom as currently used. Continue downstairs and you will discover an open living space with large windows, a brick fireplace, handy kitchenette and a 3pc bathroom. Around the back of the home is the in-law suite with a separate entrance. A galley kitchen leads to your living room complete with electric fireplace. The spacious bedroom has plenty of storage area, including your very own spa-like 4pc ensuite. The in-laws never had it so good!! Dog owners will appreciate the fully fenced yard, which you can enjoy from under your pergola on your spacious deck. So many other features including new HVAC and heat pump in 2023, 200amp panel, tank-less on-demand water heater, double wide 4 car driveway and attached 2 car garage. Walking distance to Boler Mountain and several parks make this property the perfect location for lovers of the outdoors. Book your showing today for this Byron Beauty!
Property Details
Interior
Features
Main Floor
Kitchen
3.81 x 3.71Centre Island / Tile Floor / Backsplash
Living
6.57 x 4.2Vinyl Floor / Pot Lights
Primary
4.06 x 3.4Ensuite Bath / Double Closet
2nd Br
3.6 x 2.68Closet
Exterior
Features
Parking
Garage spaces 2
Garage type Attached
Other parking spaces 4
Total parking spaces 6
Property History
