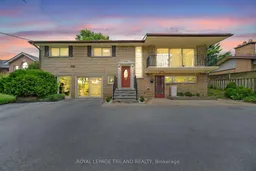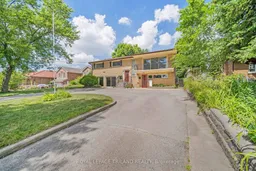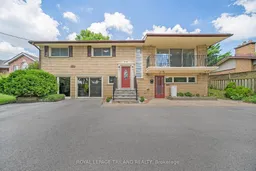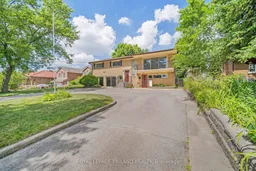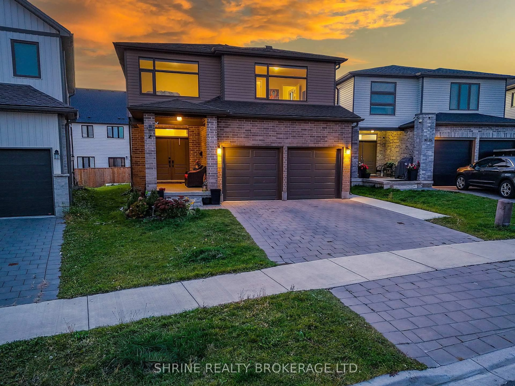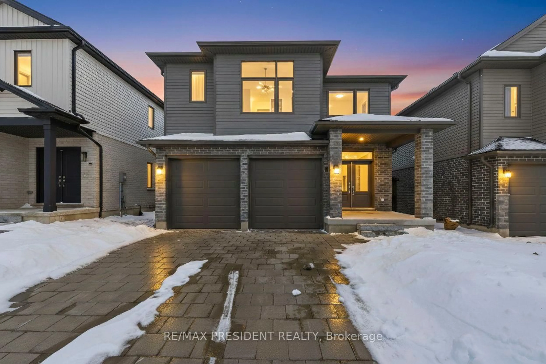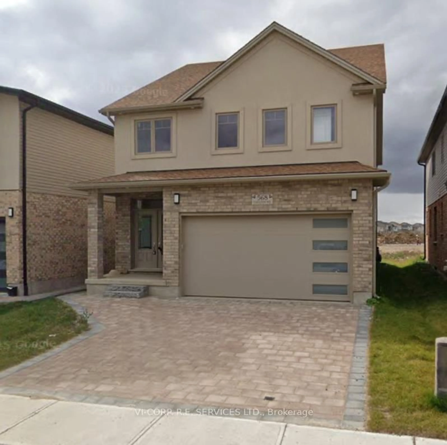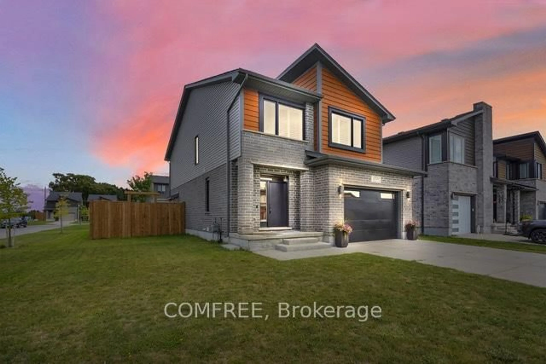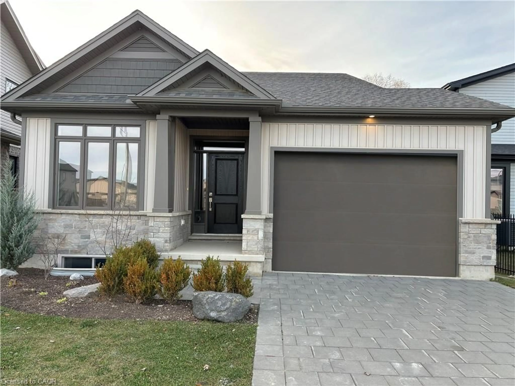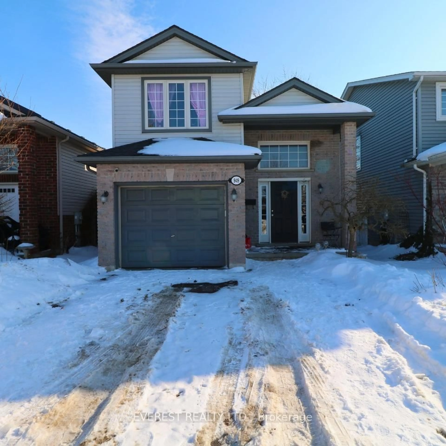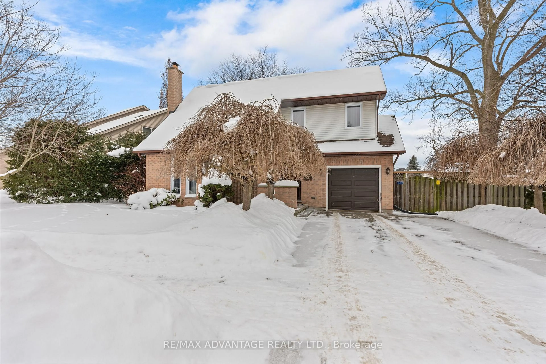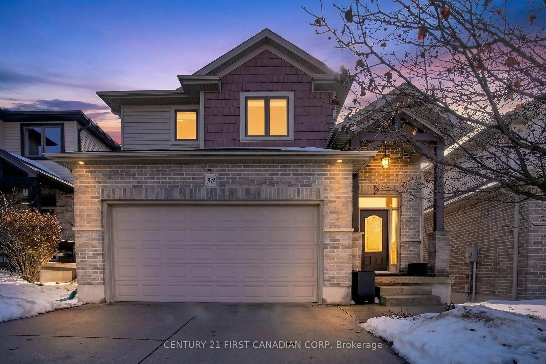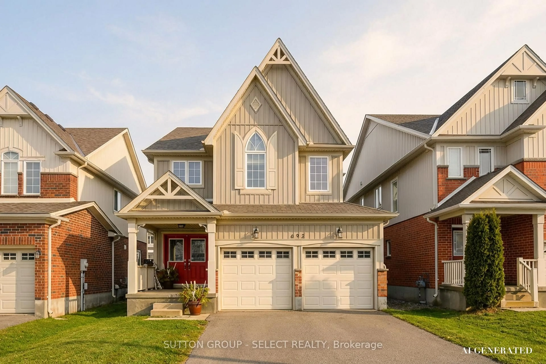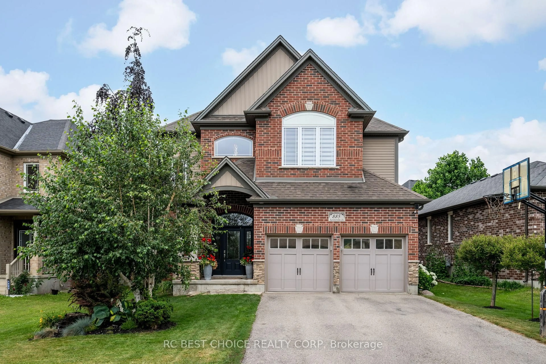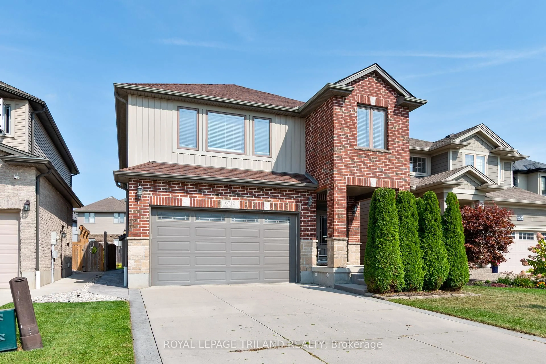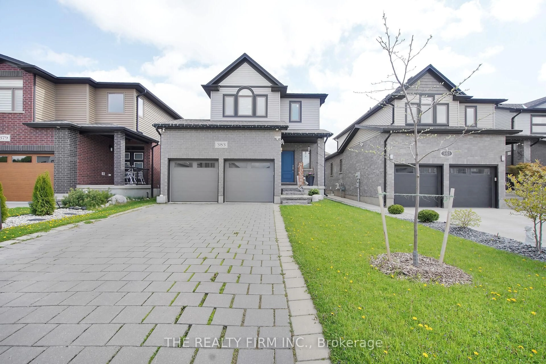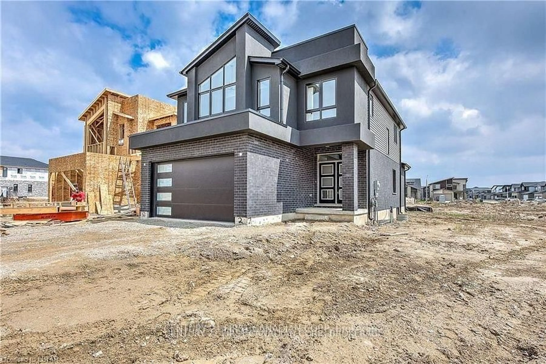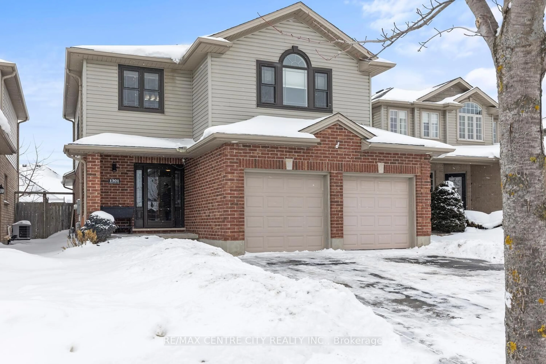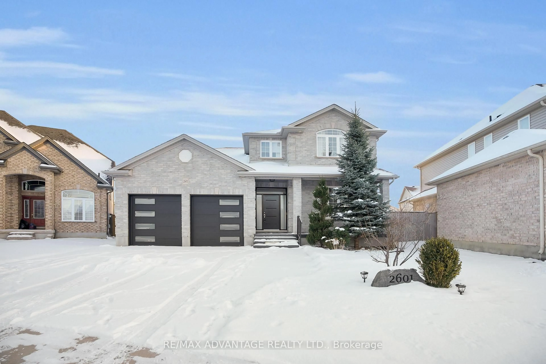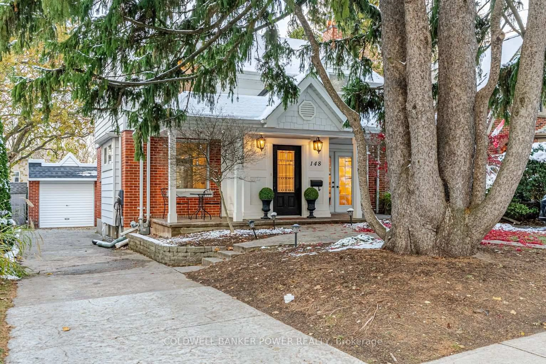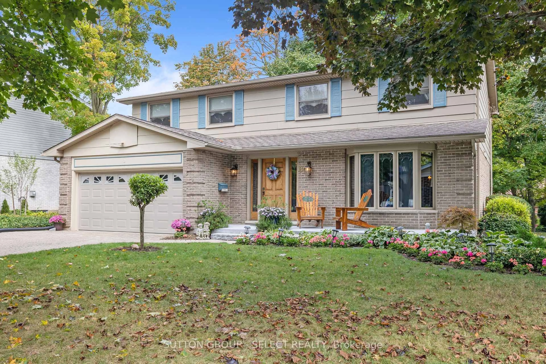SPACIOUS 7-BEDROOM HOME WITH TWO KITCHENS AND SEPARATE WALKOUT ENTRANCES! Welcome to 1210 Hamilton Road, a rare 7-bedroom, 3-bath home with over 3,000 sq. ft. of space, ideal for multi-generational or growing families, first-time buyers seeking extra income, or savvy investors. When basement is not a basement, it doesn't feel like one at all. This bright, walk-out lower level with its own entrance offers flexible space that can be tailored for family, guests, or rental use. The original home featured a large double car garage, which is now a finished flex space but could be converted back. This move-in-ready property also boasts not one, but two stunning modern kitchens, each finished with granite and quartzite countertops. Carpet-free flooring throughout adds both style and easy maintenance. Whether for an in-law suite, rental, duplex conversion, or future additional building structures (buyer to verify), this versatile property offers exceptional potential, with estimated rental income of $2,000-$2,500 per month per floor. Set on an oversized 66' x 264' city lot, this property offers a basketball court, fruit trees, a balcony, and an expansive tiled terrace. Parking is never an issue with a circular driveway for up to 12 vehicles. Inside, a flex room with fireplace can serve as an office, gym, or library. Big city lots like this are rare, and with more bedrooms, bathrooms, and rental potential than other homes, it offers unmatched versatility and value. Book your showing today before it's gone!
Inclusions: 3 full-size refrigerators, 2 mini fridges, 2 stoves (1 electric, 1 gas), dishwasher, 2 microwave ovens, washer/dryer and 2 backyard sheds in 'as is, where is' condition. Negotiable Items: TV, furniture, gym equipment, security camera system.
