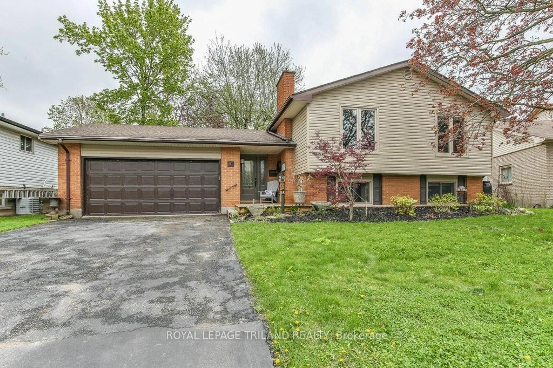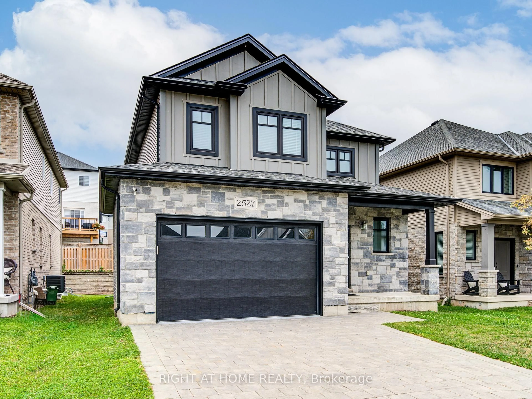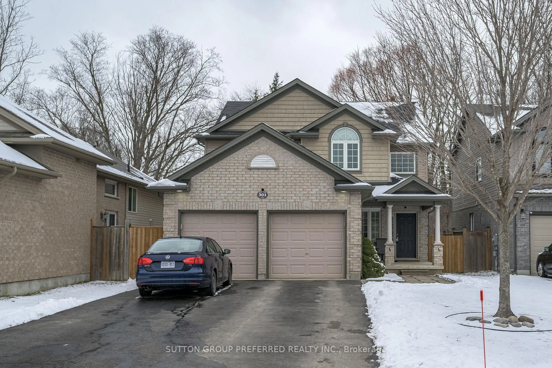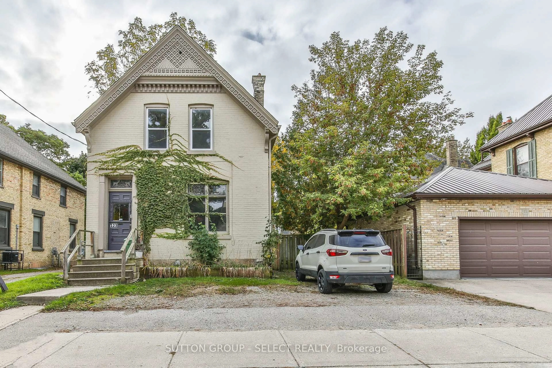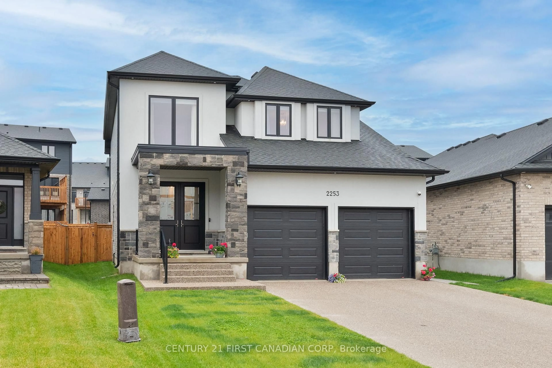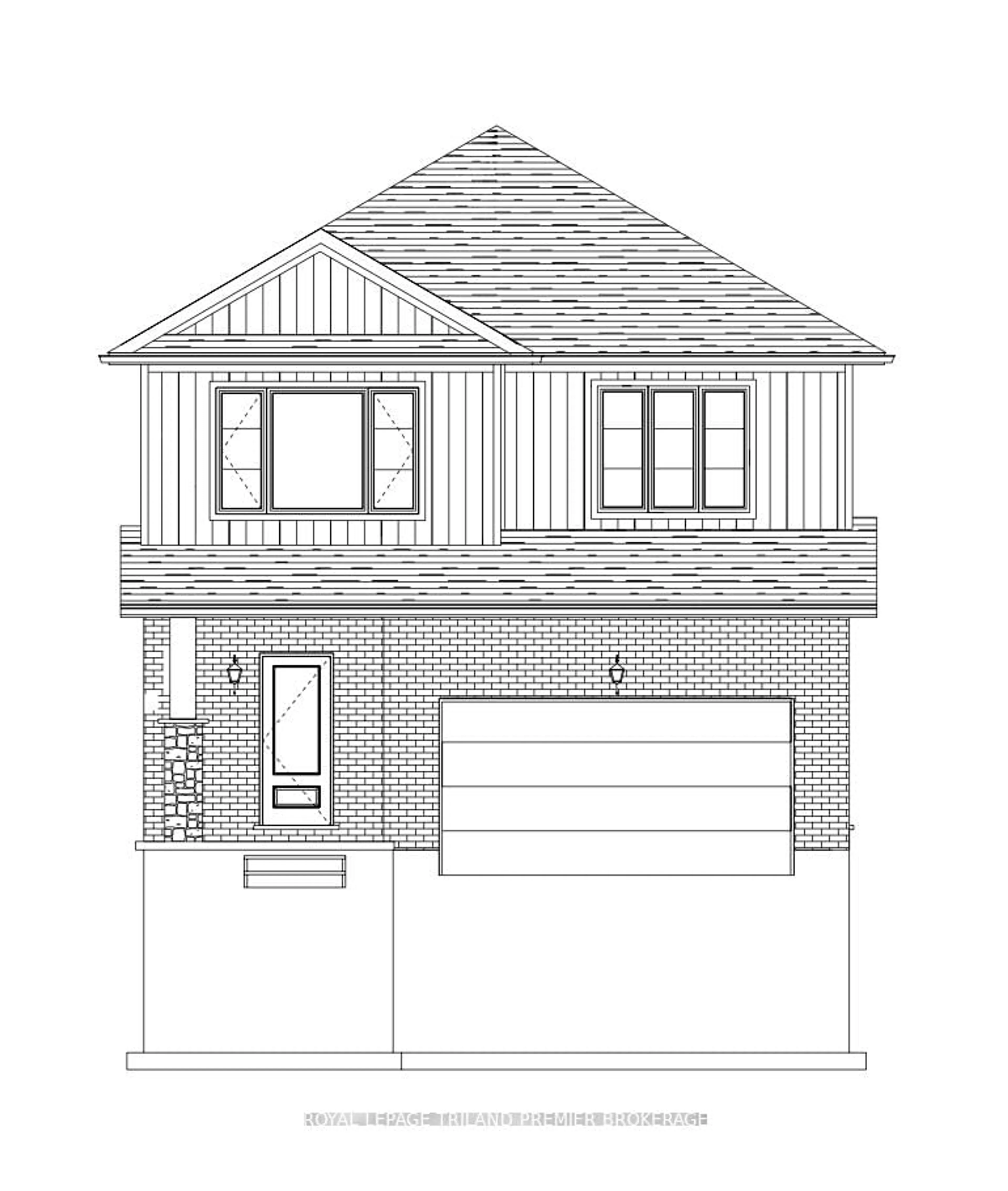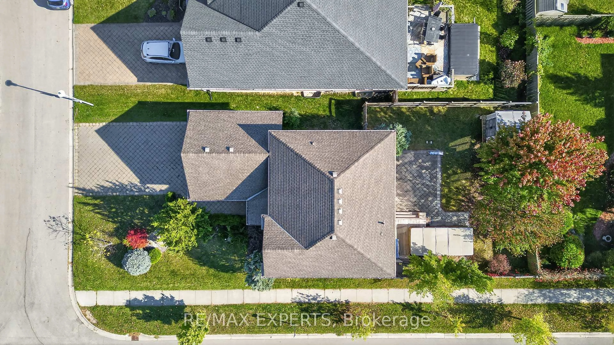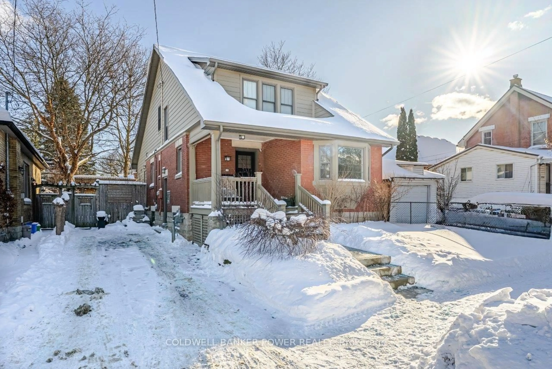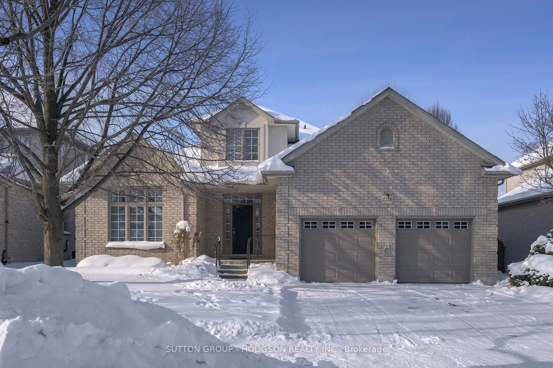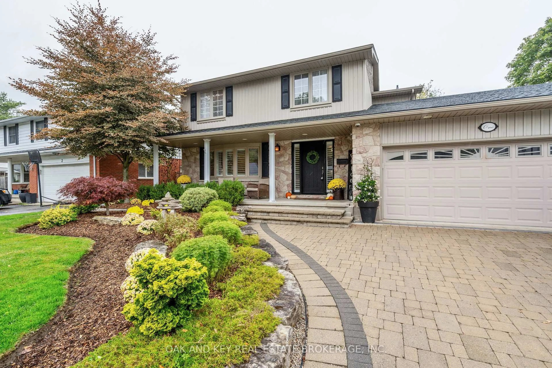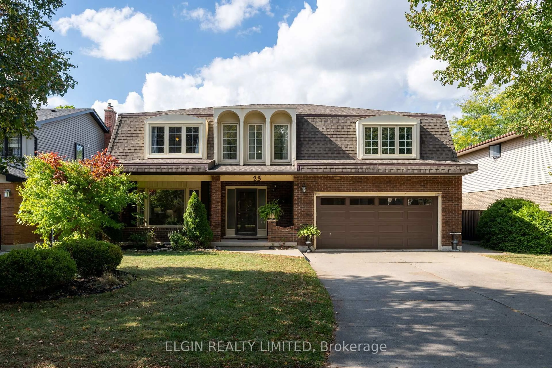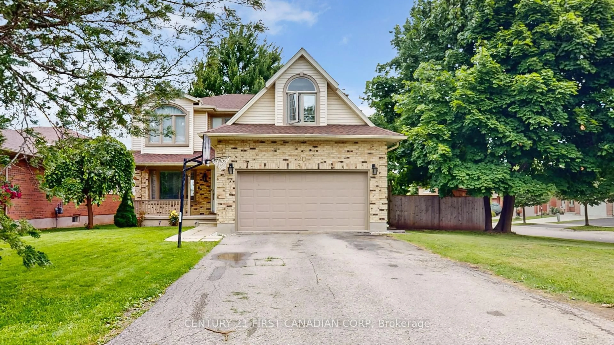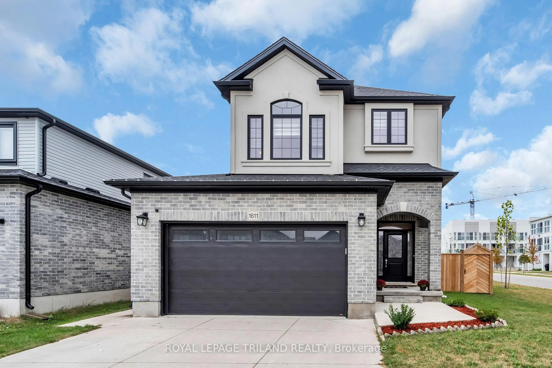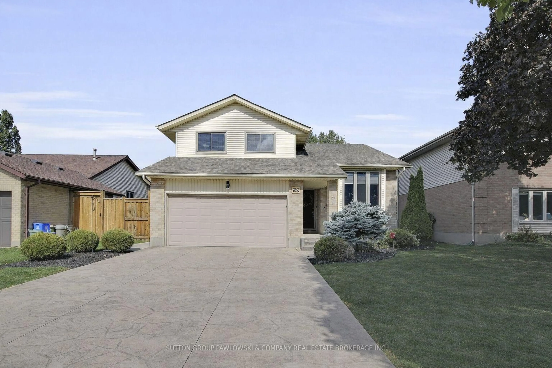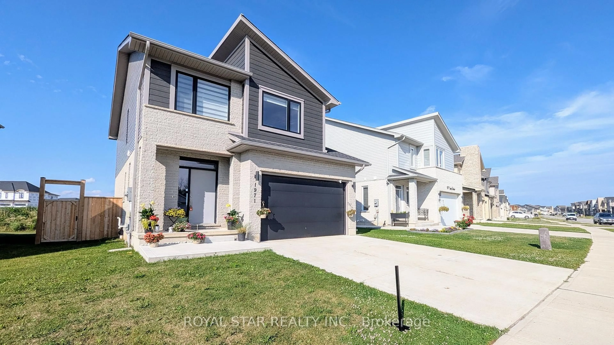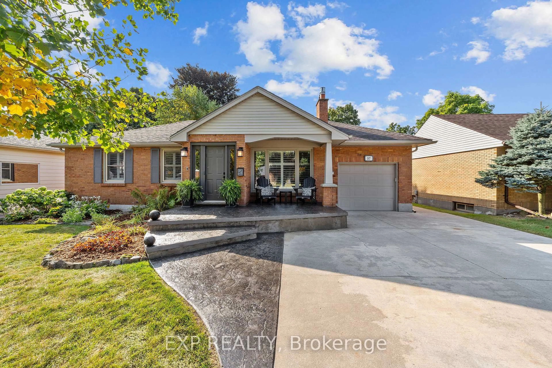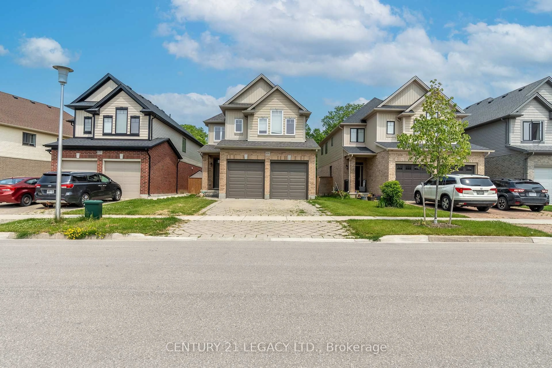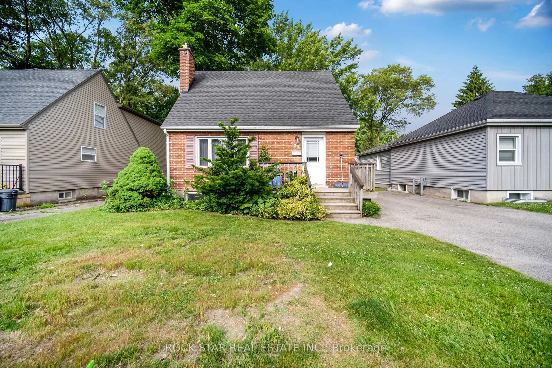Welcome to this rare offering in the highly sought-after Westmount community. This beautiful two-storey family home has been cared for by the same owners since 1982 and boasts over 2700 sq. ft. of above grade living space. Designed with families in mind, the home features five spacious second-level bedrooms including a primary suite with private ensuite, along with a total of 2.5 bathrooms. The main floor offers a traditional yet functional layout, high lightened by a formal living room that flows into the dining room, perfect for hosting family gatherings. A bright eat-in kitchen provides a welcoming space for everyday meals, while the cozy family room with gas fireplace invites relaxation. Beautiful brand-new, never exposed hardwood flooring lies under all of the carpet throughout the home, offering an exciting opportunity for the next owners. Recent upgrades add peace of mind and convenience, including new windows throughout- featuring custom stained-glass windows in the front bay - a brand new concrete front porch, and a fully updated garage with new door and concrete flooring. Set on a mature lot with meticulous landscaping, a private deck, and stunning trees, the outdoor space is ideal for entertaining or enjoying quiet evenings. The long paver stone driveway leads to a double-car garage with convenient inside entry, This property in located within walking distance to excellent elementary and secondary schools, as well as shopping, dining, and many recreational amenities. Known for its strong sense of community, Westmount is the perfect setting to raise a family, with long-standing neighbourhood connections and friendships. This is a unique opportunity to own a larger classic Westmount home that offers tremendous potential.
Inclusions: Fridge, Stove, Dishwasher, Microwave, Washer, Dryer. Window covering, blinds, and rods, 2 remote controls for new garage door in reno' d garage, dining room set (if desired)
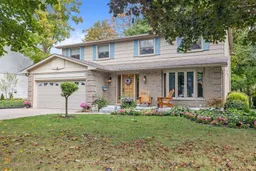 43
43

