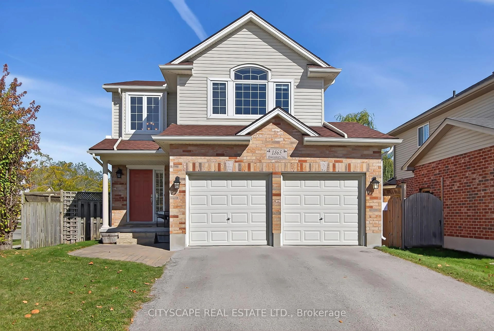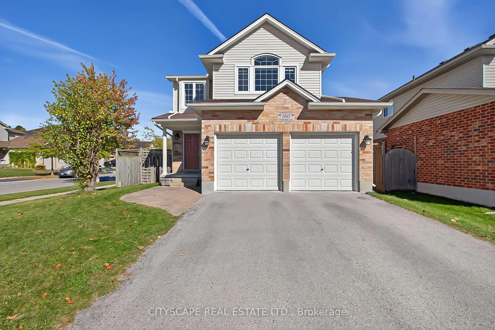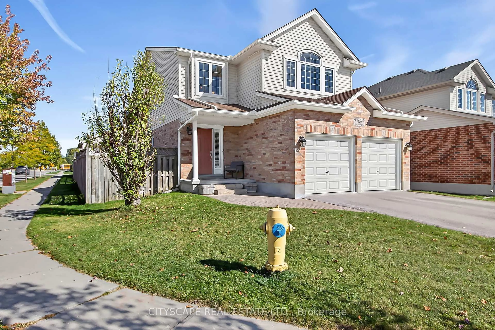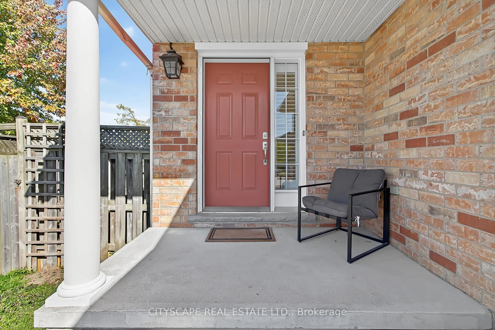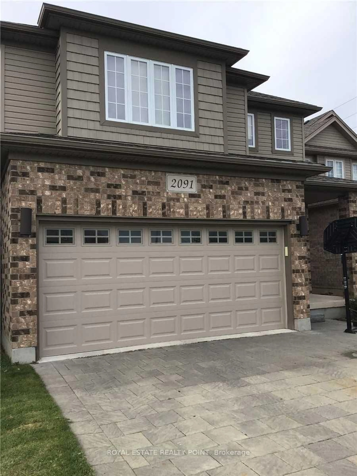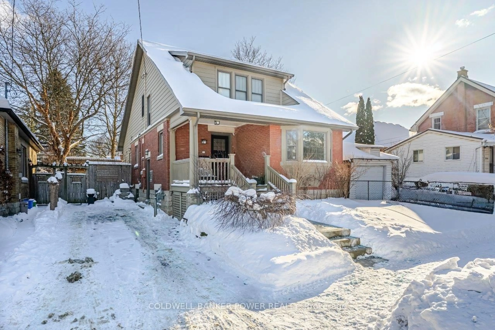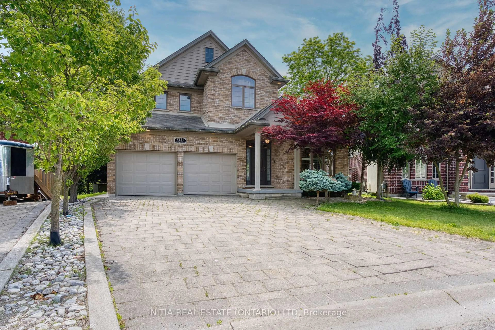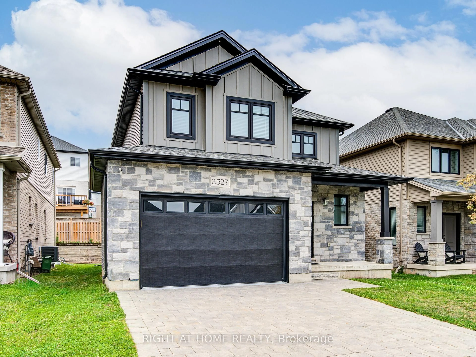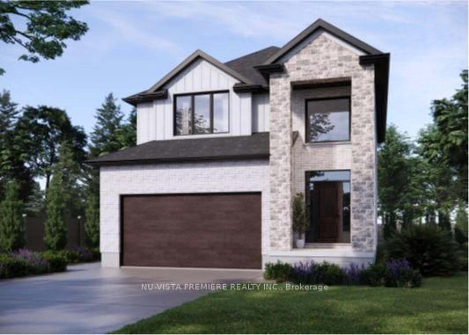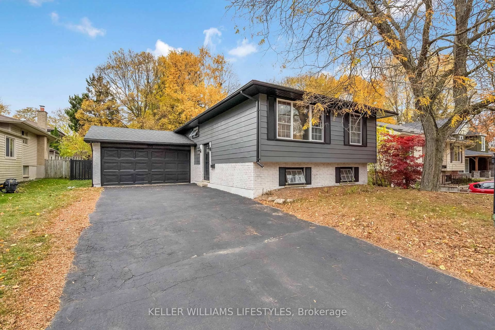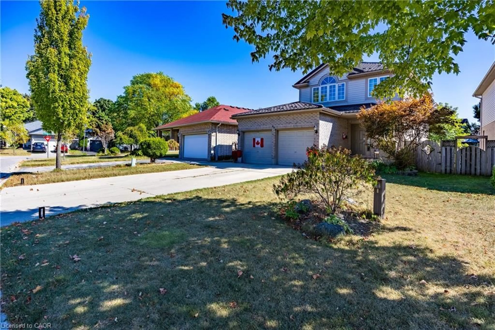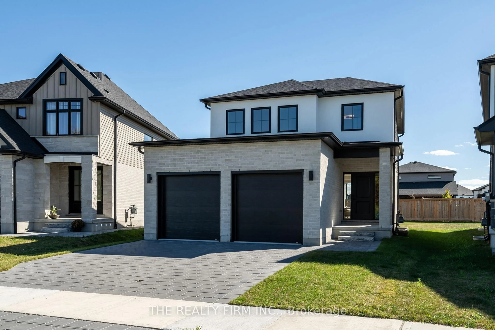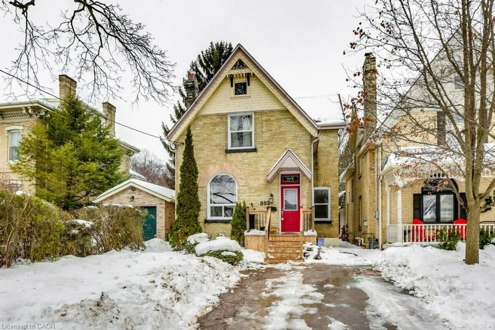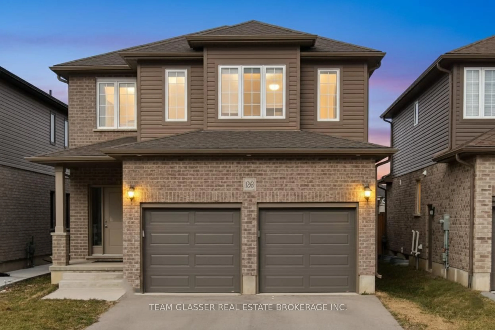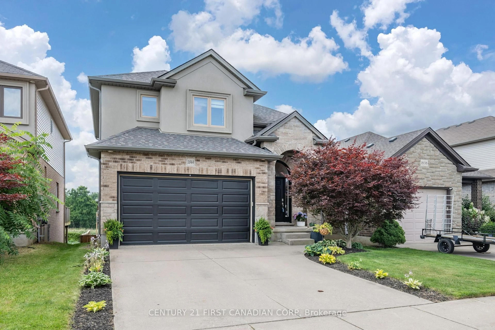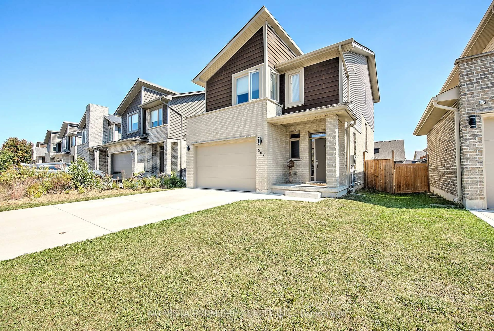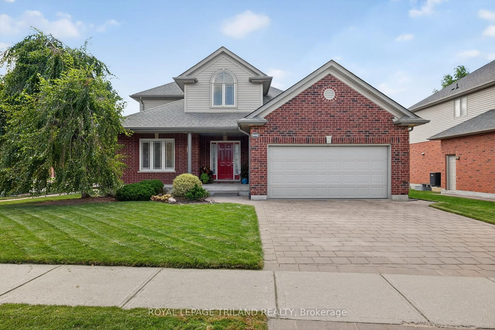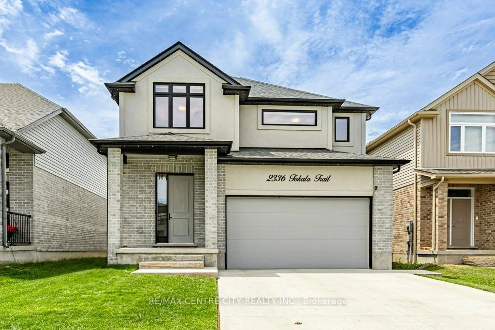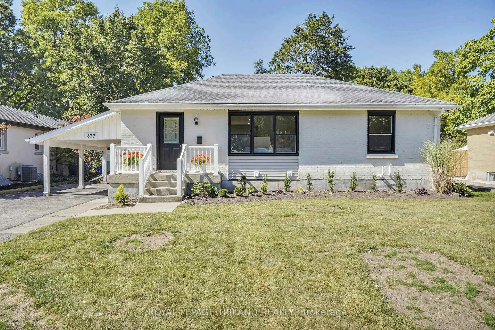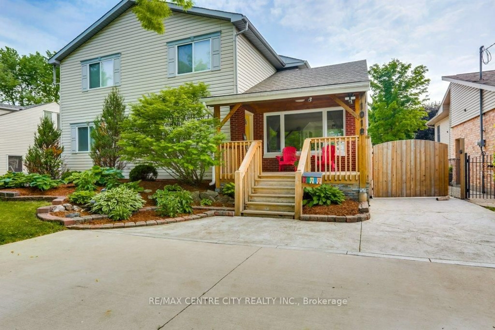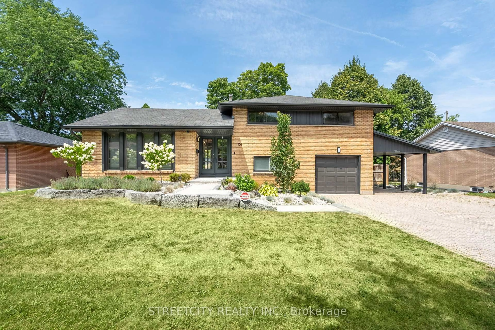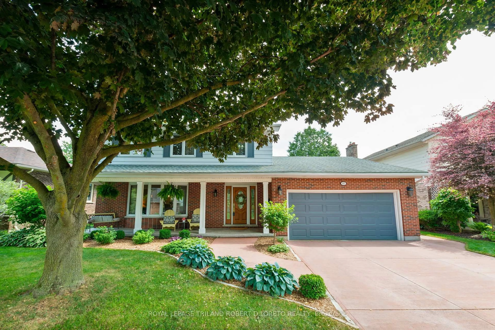1865 Bayswater Cres, London North, Ontario N6G 5N1
Contact us about this property
Highlights
Estimated valueThis is the price Wahi expects this property to sell for.
The calculation is powered by our Instant Home Value Estimate, which uses current market and property price trends to estimate your home’s value with a 90% accuracy rate.Not available
Price/Sqft$454/sqft
Monthly cost
Open Calculator
Description
Welcome to 1865 Bayswater Crescent, a beautifully maintained 3-bedroom, 4-bathroom detached home located in one of North London's most family-friendly communities. This inviting residence offers a perfect balance of comfort, functionality, and modern upgrades ideal for families, professionals, or anyone looking to settle in a peaceful yet convenient location. Step inside to find a welcoming tile-floored foyer with a double closet, leading into a bright and spacious open-concept layout. The kitchen and dining area flow seamlessly together featuring tile flooring, stainless steel appliances, and a walk-out to a private deck, perfect for barbecues and summer gatherings. The living room is equally impressive, with large windows, a cozy fireplace, and ample space for entertaining or relaxing with family. Upstairs, you'll find a large family room with laminate flooring and sun-filled windows an ideal spot for movie nights or a kids play area. The primary bedroom offers a spacious retreat complete with two closets and a luxurious 5-piece ensuite bathroom featuring both a soaking tub and separate shower. Two additional generously sized bedrooms, each with laminate floors, closets, and large windows, share a bright 4-piece main bath. The fully finished basement includes a large recreation room with laminate flooring and a window for natural light, offering the perfect space for a home gym, games area, or guest suite. A convenient laundry area completes this level, adding practicality to everyday living. Nestled in a quiet crescent in North London, this home is close to everything you need. Enjoy easy access to Masonville Mall, University Hospital, parks, schools, and public transit. Commuters will appreciate the quick access to Highway 401, while nearby restaurants, trails, and community centres make this location unbeatable for growing families and busy professionals alike.
Property Details
Interior
Features
2nd Floor
Family
4.6 x 4.19Laminate / Vaulted Ceiling / Large Window
3rd Br
3.53 x 3.38Laminate / Closet / Window
Primary
3.91 x 4.29Laminate / Double Closet / 5 Pc Ensuite
Bathroom
3.48 x 2.49Tile Floor / 5 Pc Bath / Window
Exterior
Features
Parking
Garage spaces 2
Garage type Built-In
Other parking spaces 2
Total parking spaces 4
Property History
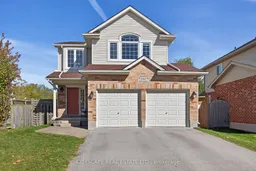 41
41
