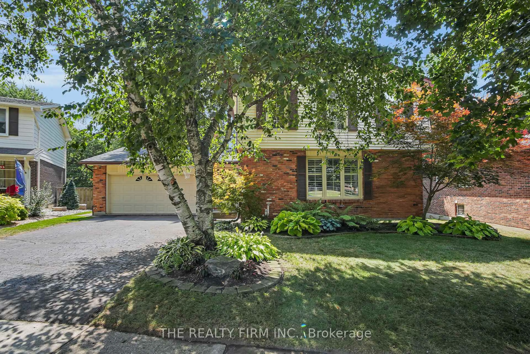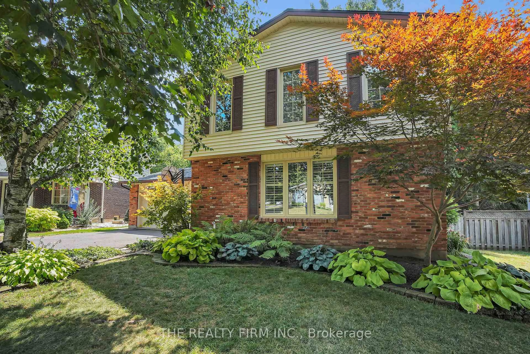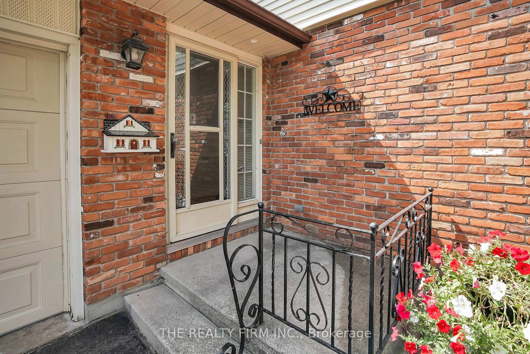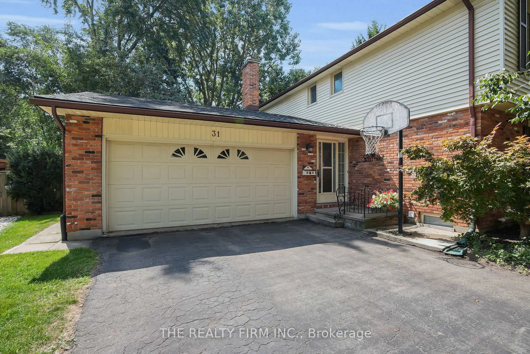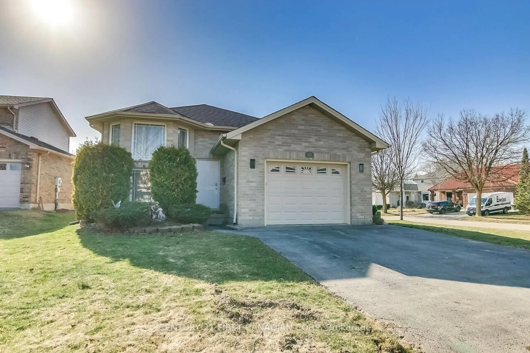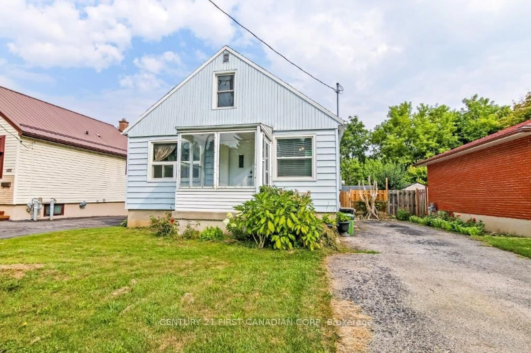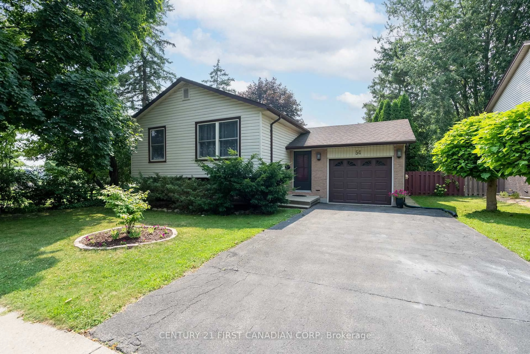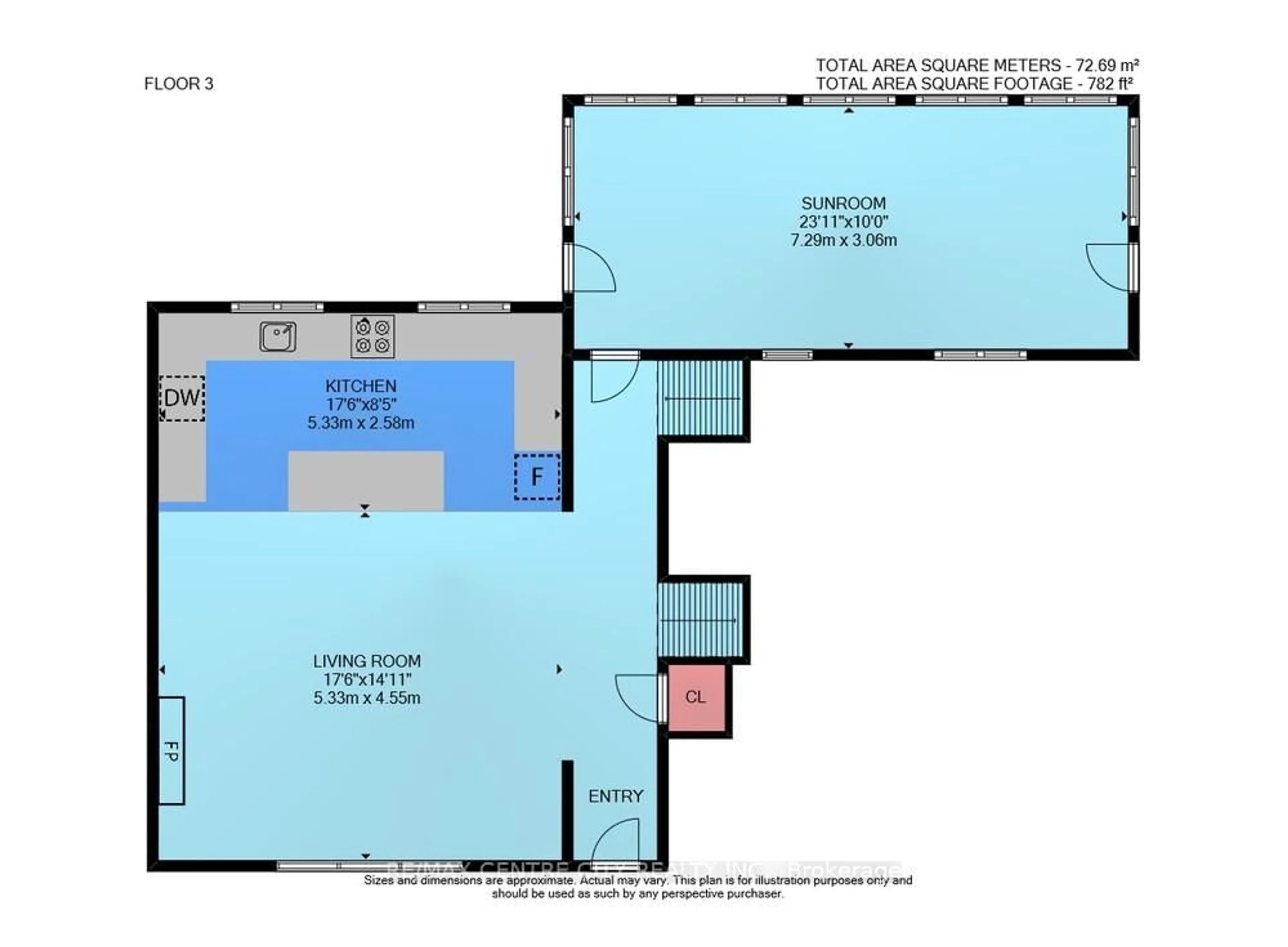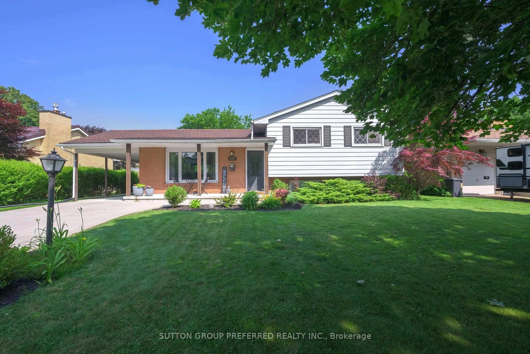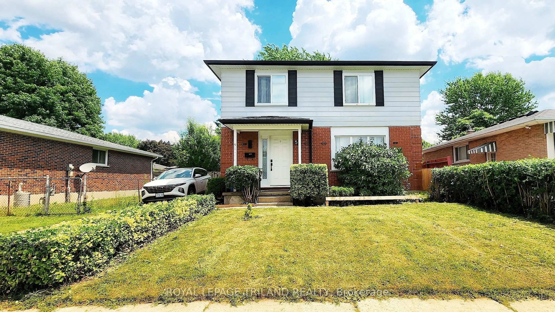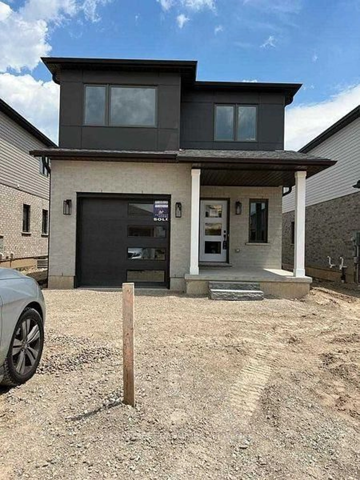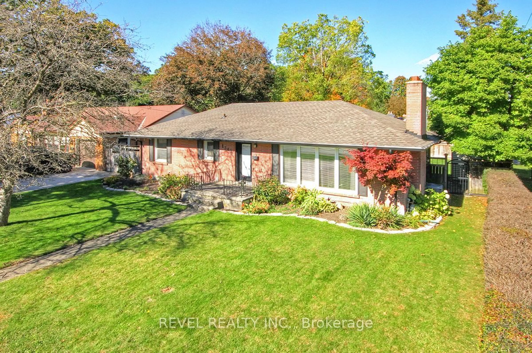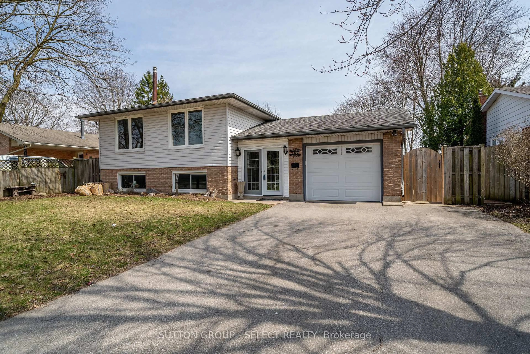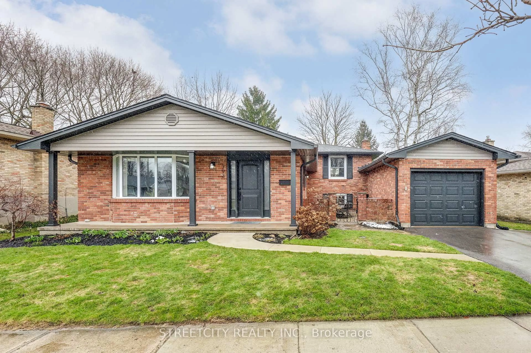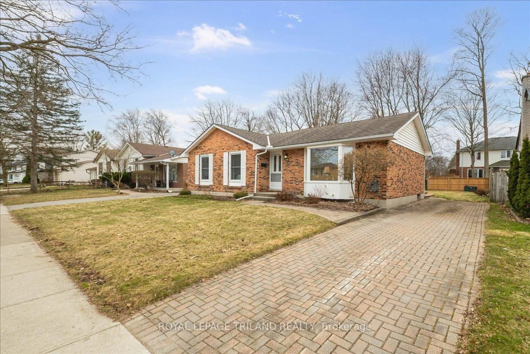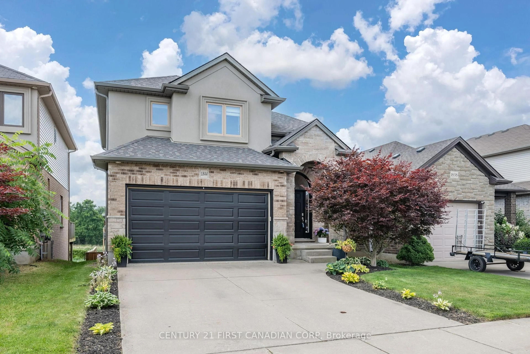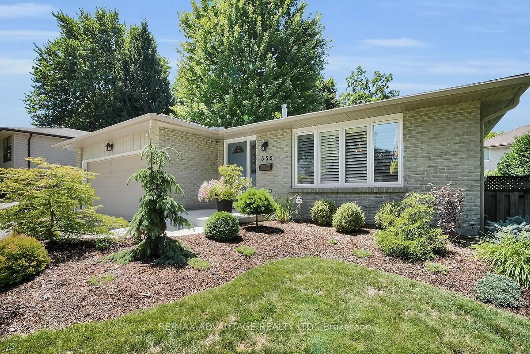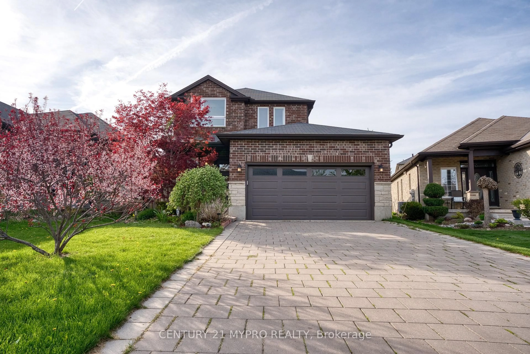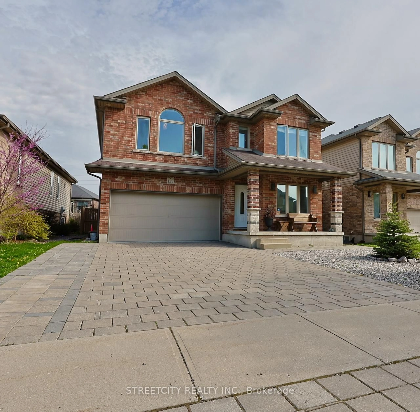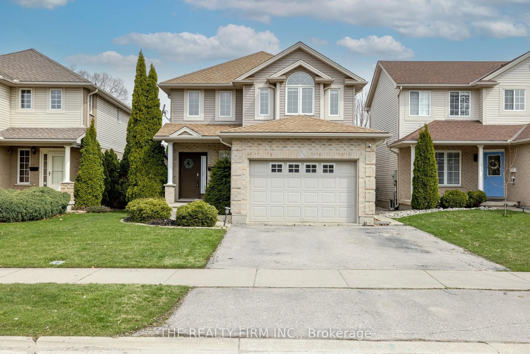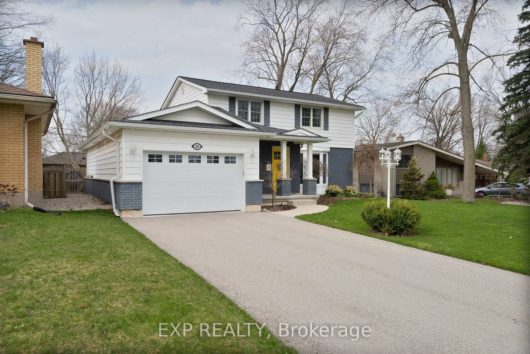31 Mctaggart Cres, London North, Ontario N5X 2E2
Contact us about this property
Highlights
Estimated valueThis is the price Wahi expects this property to sell for.
The calculation is powered by our Instant Home Value Estimate, which uses current market and property price trends to estimate your home’s value with a 90% accuracy rate.Not available
Price/Sqft$437/sqft
Monthly cost
Open Calculator

Curious about what homes are selling for in this area?
Get a report on comparable homes with helpful insights and trends.
+7
Properties sold*
$725K
Median sold price*
*Based on last 30 days
Description
Welcome to Stoney Creek Ravine Lot Living in North London! This beautiful 2-storey, 3-bedroom, 3-bathroom home sits on a stunning pie shaped ravine lot in one of North London's most sought-after neighbourhoods. Featuring a brand-new roof (2025), new Lennox furnace (2025), new attic insulation (2025), and fresh paint throughout, this home is truly move-in ready. The main floor showcases a bright eat-in kitchen with refaced cabinets, an updated pantry, a separate dining room, and a spacious living room with elegant crown moulding. Just off the kitchen, a family room with patio doors opens to a large second-level deck, perfect for enjoying the serene ravine views. Upstairs, the huge primary bedroom features an updated ensuite and his-and-hers closets. One of the additional bedrooms is oversized and can easily be converted back into two bedrooms, making this a potential 4-bedroom layout to suit your needs. The bathrooms have been tastefully updated.The walkout lower level includes a massive rec room with a gas fireplace and a versatile office/playroom, offering endless possibilities for entertaining, work, or play. Large windows and patio doors lead to a concrete patio and mature landscaped backyard. Complete with a double car garage, beautifully landscaped grounds, and just steps to some of London's top schools, parks, trails, and all North London amenities this home blends location, updates, and flexibility in one perfect package.
Upcoming Open House
Property Details
Interior
Features
Main Floor
Living
6.82 x 3.55Family
5.48 x 3.58Kitchen
3.18 x 3.58Dining
2.86 x 3.48Exterior
Features
Parking
Garage spaces 2
Garage type Attached
Other parking spaces 2
Total parking spaces 4
Property History
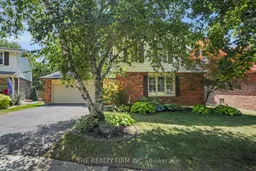 45
45