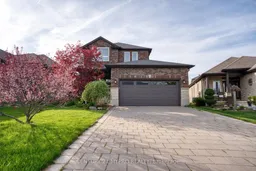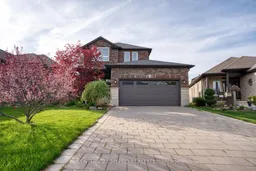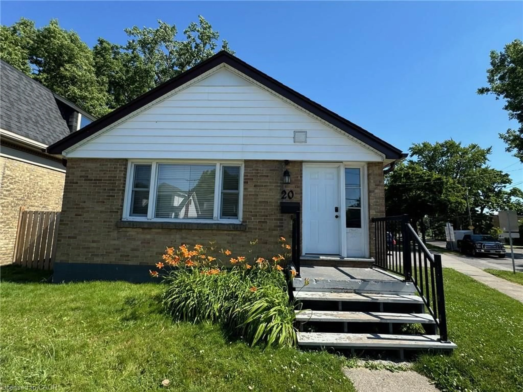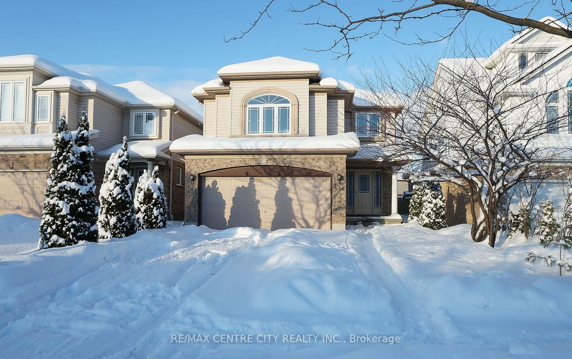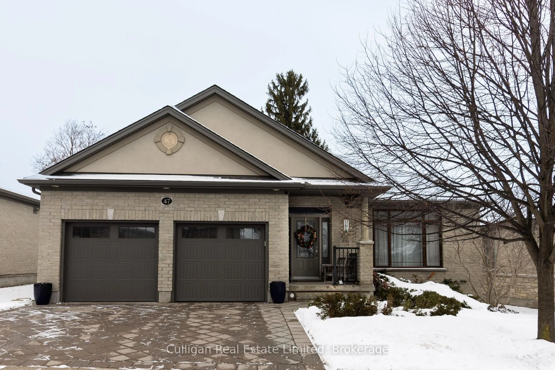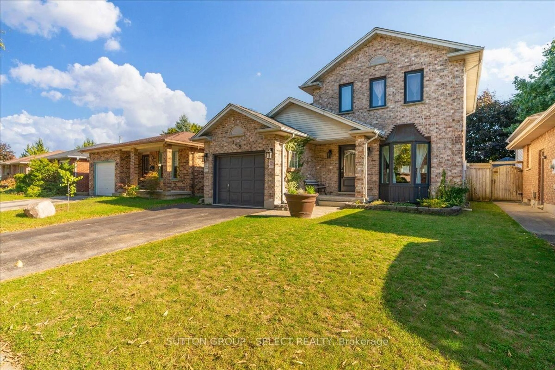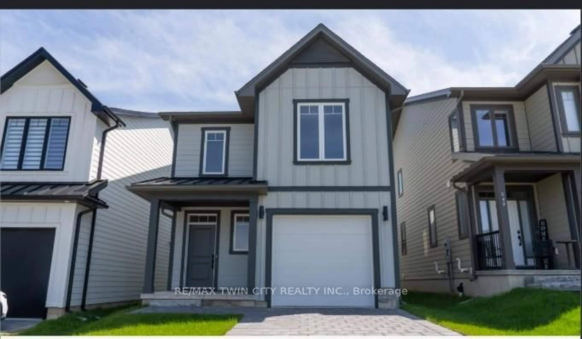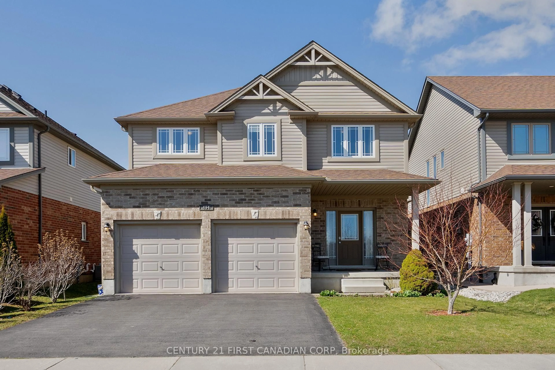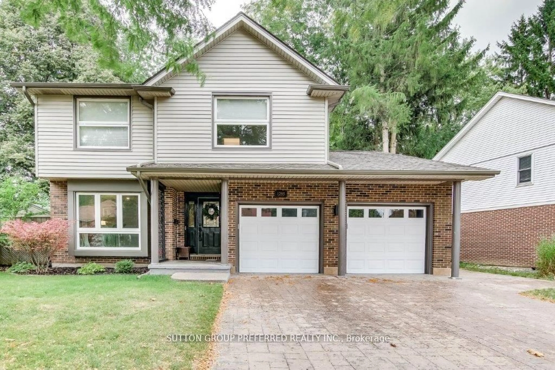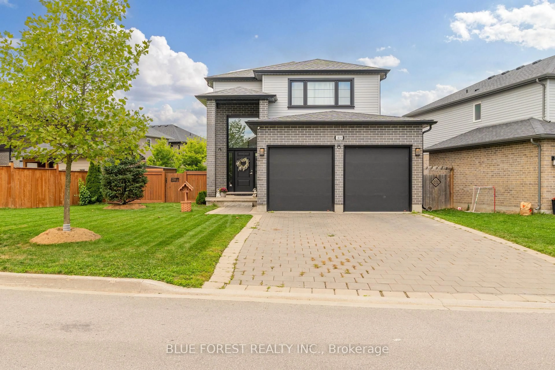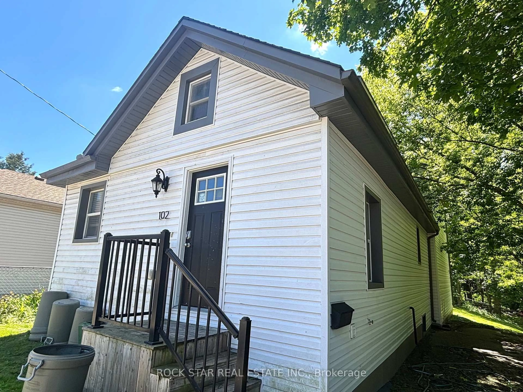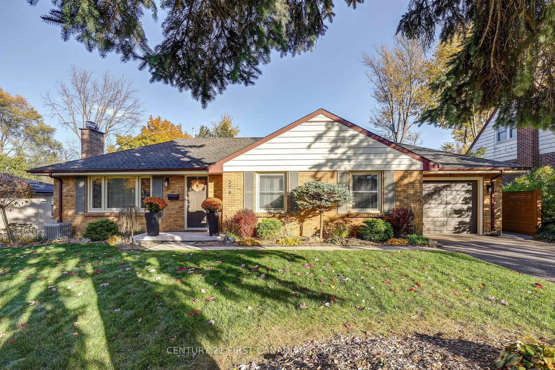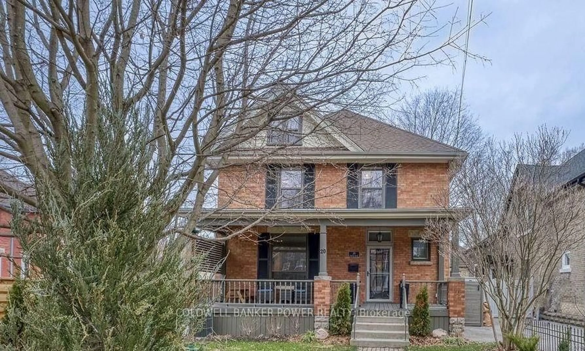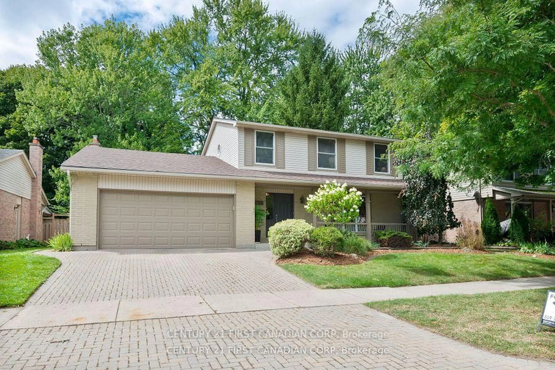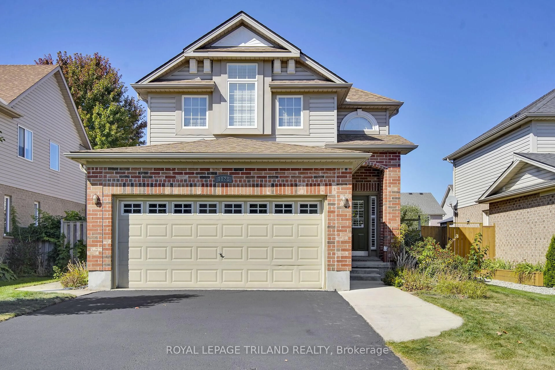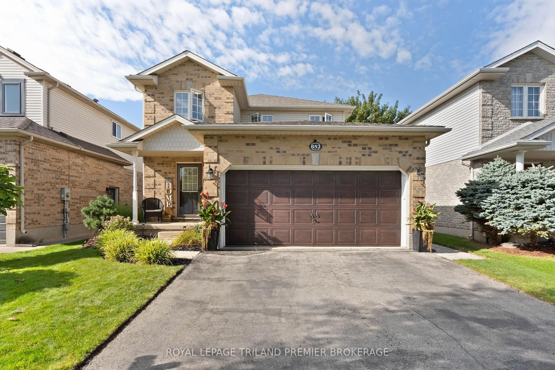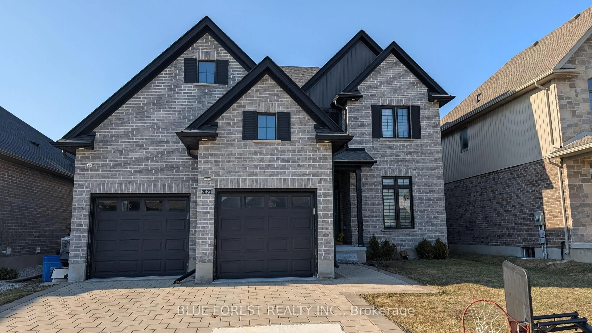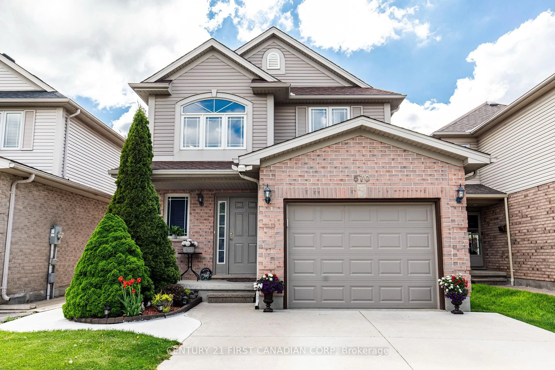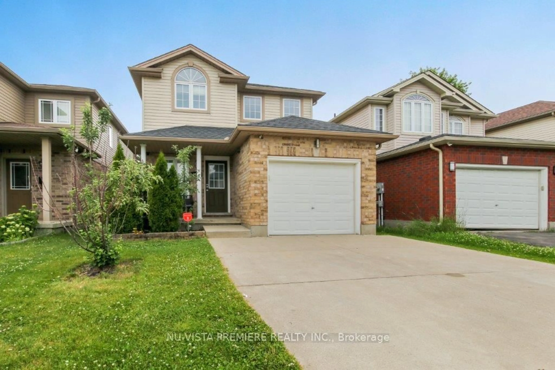Stunning 3 beds, 2.5 baths modern home on a quite crescent in sought-after North London Oakridge Neighborhood. The property boasts a picturesque landscaping, trees with vibrant colors and a well-manicured lawn, creating a beautiful and inviting environment. This upscale Covington built 2-storey home on the pie shaped lot Sun-drenched with oversized windows flooding every room with natural light, featuring a covered front porch, insulated double car garage door, foyer with open staircase, cozy living room with gas fireplace, custom eat in kitchen island, stainless steel appliances, gorgeous backsplash tiles. Master Suite: Retreat to the master bedroom with spacious walk-in closet and a luxury ensuite featuring a glass shower, soaker tub and double vanities. Outdoor Oasis: Serene outdoor living complete with spacious deck overlooking beautiful private garden and a charming gazebo - perfect for morning coffee or afternoon tea. Close to almost all major amenities such as University, Hospital, Costco, Restaurants, Fitness , etc. This house is sure to Impress. You won't miss the opportunity.
Inclusions: Washer, Dryer, Dishwasher, Refrigerator, Stove, Microwave, Window Coverings
