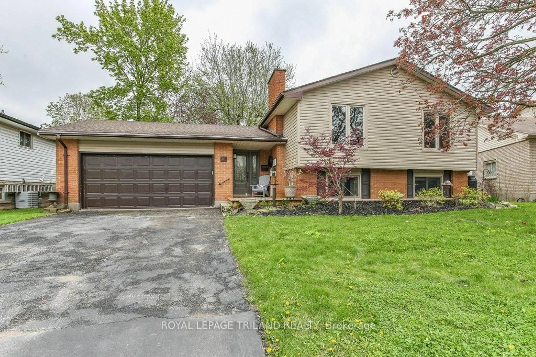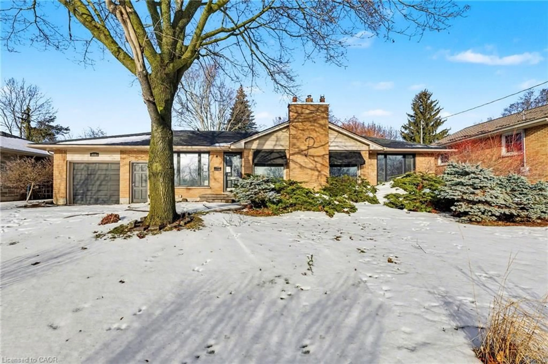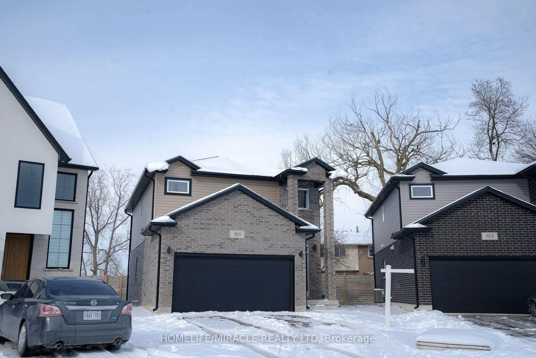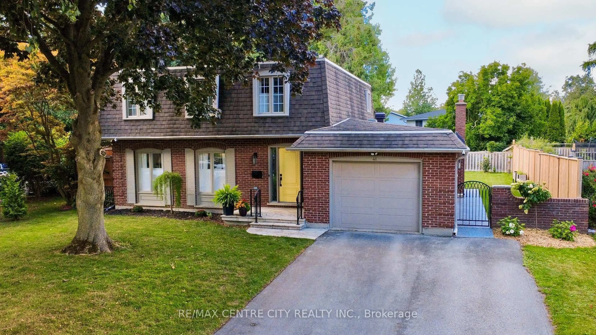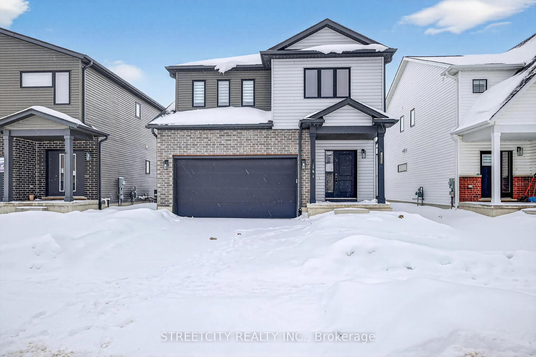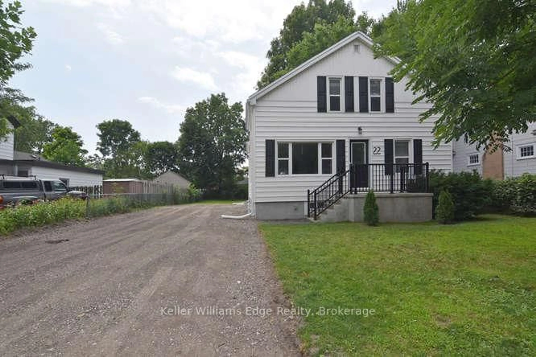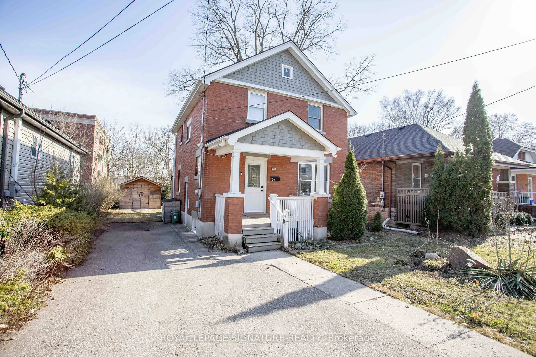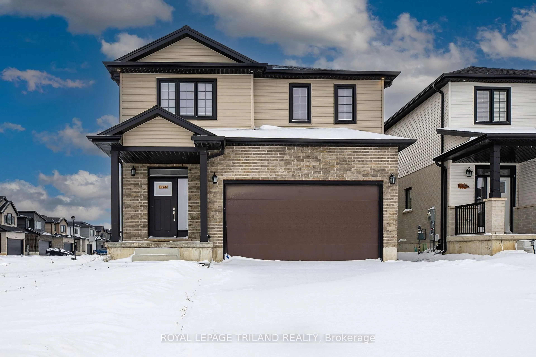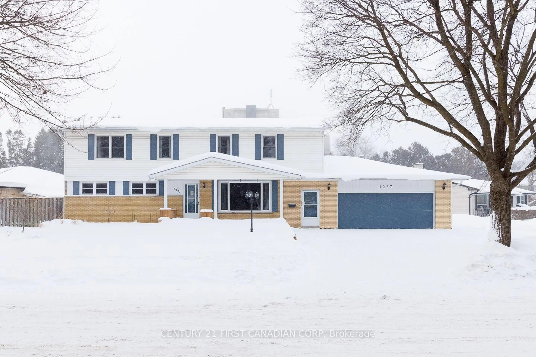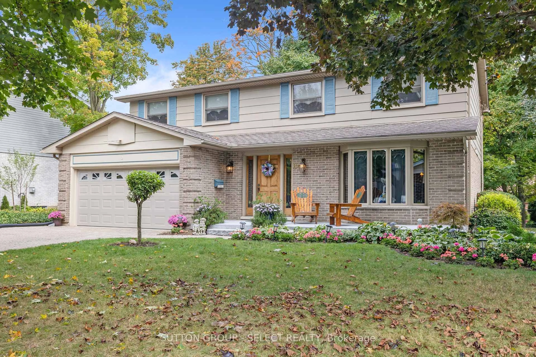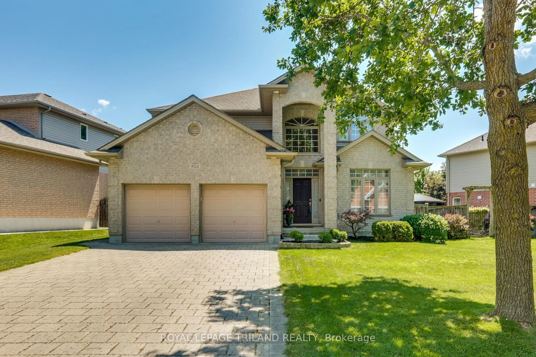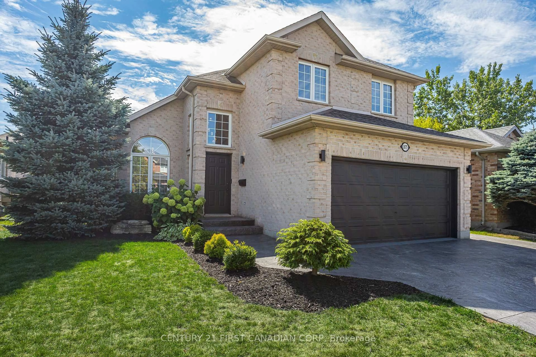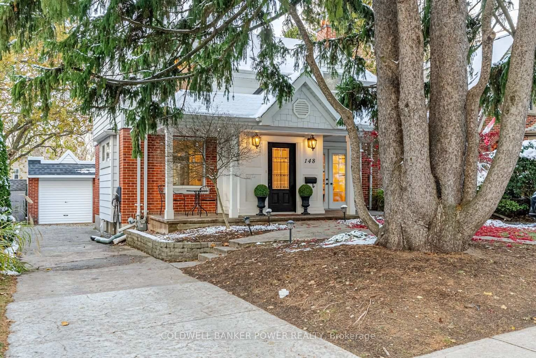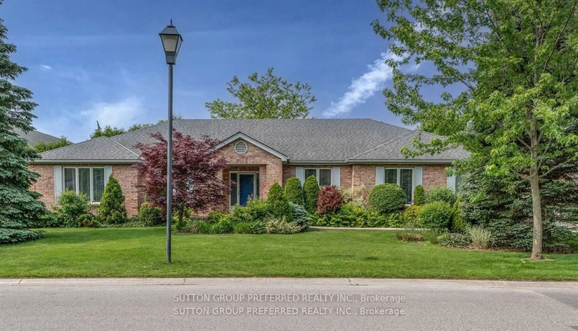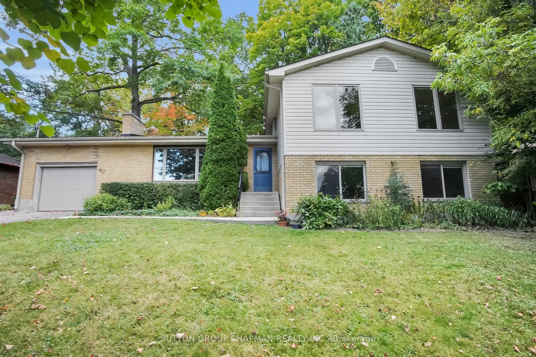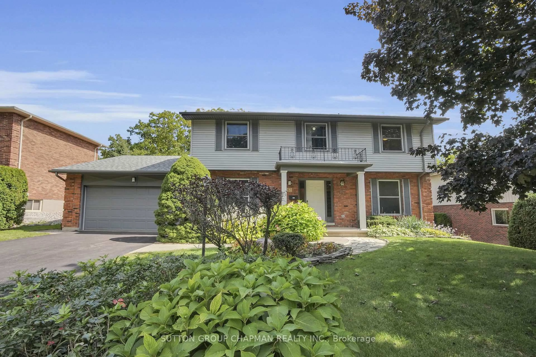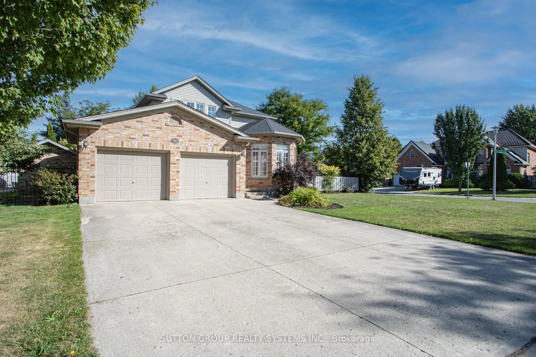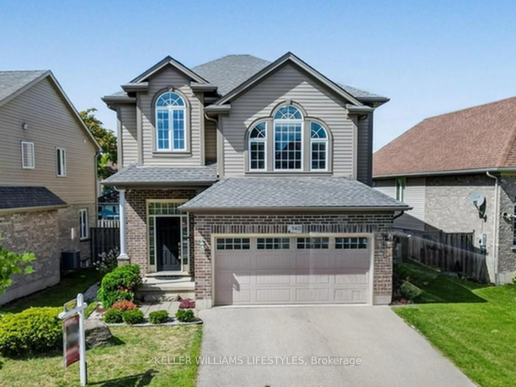Welcome to the community of Westmount! Tucked away on a serene crescent, this delightful home sits on a private lot that offers so much to any family. Step inside to discover a space that has been lovingly and tastefully renovated, showcasing a stunning new kitchen, elegant bathrooms, and luxurious flooring that flows seamlessly throughout. Upstairs, you'll find three inviting bedrooms, including a lovely primary suite that boasts a soothing ensuite bath a perfect retreat for relaxation after a long day. The lower level reveals even more potential with two additional rooms, offering versatility for use as cozy bedrooms, a vibrant recreational space, or welcoming guest accommodations. Plus, there's a charming powder room that is conveniently roughed in for a full bath, allowing for easy customization to suit your needs. Venture outside to your very own summer oasis, where a beautifully landscaped yard awaits. Picture yourself lounging by the above-ground pool on warm sunny days, hosting delightful gatherings under the charming gazebo, or watching the little ones giggle and play on the swing set. This family home, filled with warmth and character, is ready for its next owner to create lasting memories. Don't let this opportunity slip away schedule your private showing today and step into the home of your dreams!
Inclusions: All Window coverings and light fixtures. Appliances (fridge, stove, dishwasher) garage door remotes. Above ground pool and all equipment, gazebo, swing set
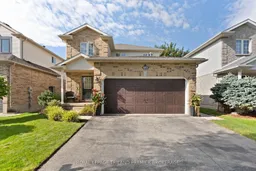 50
50

