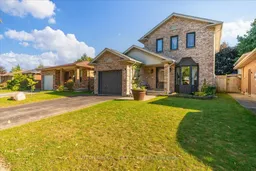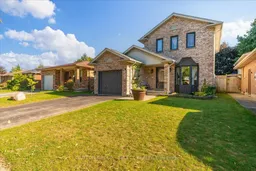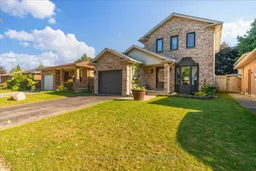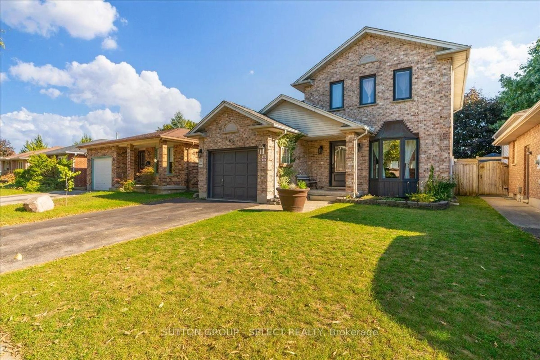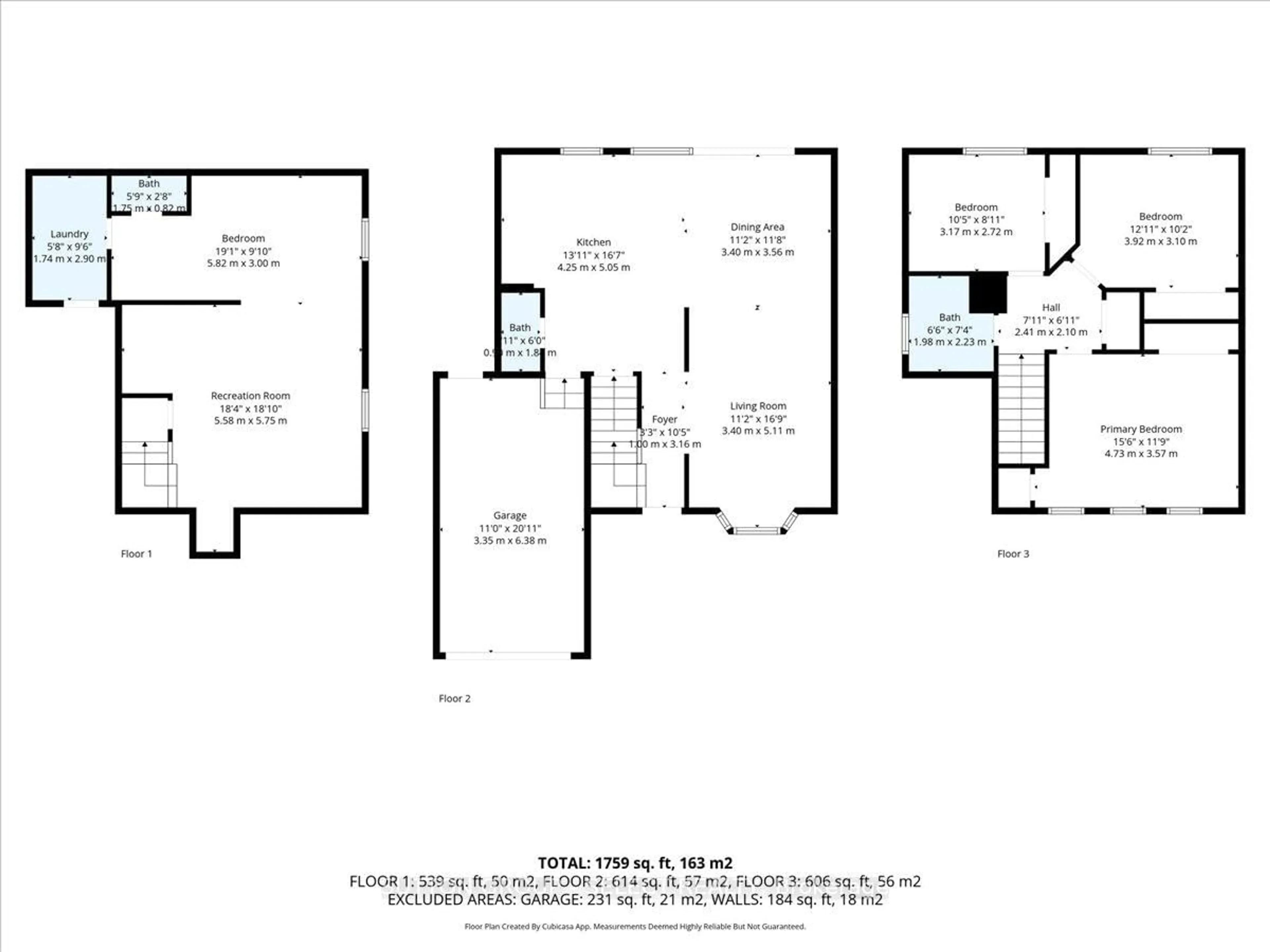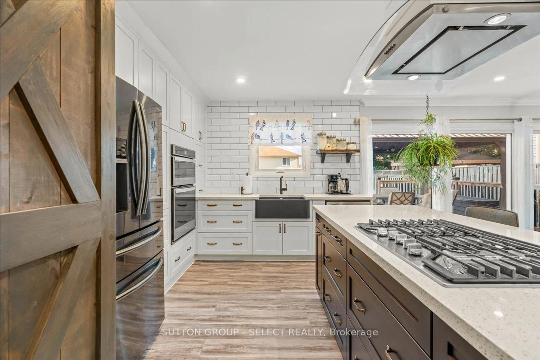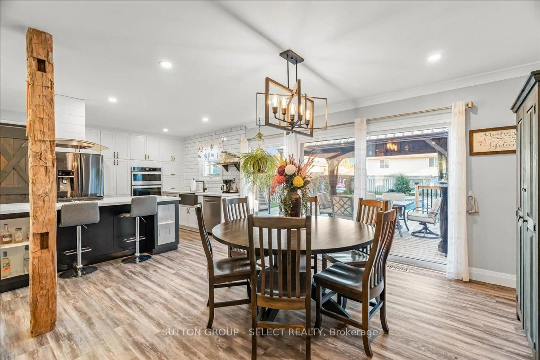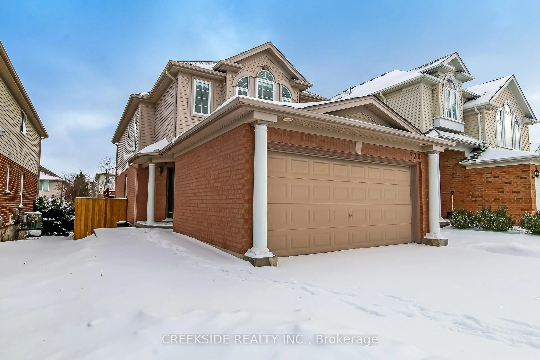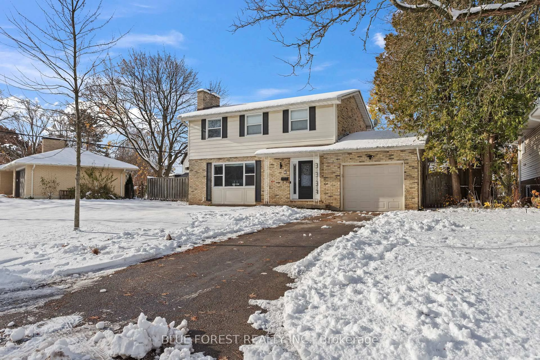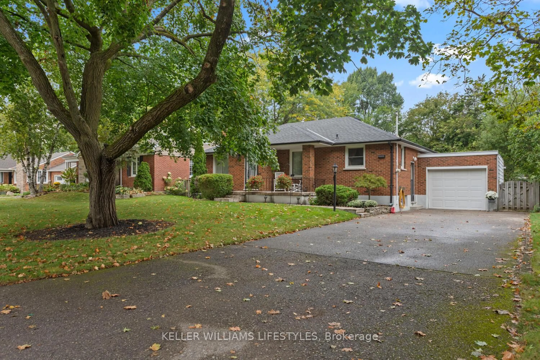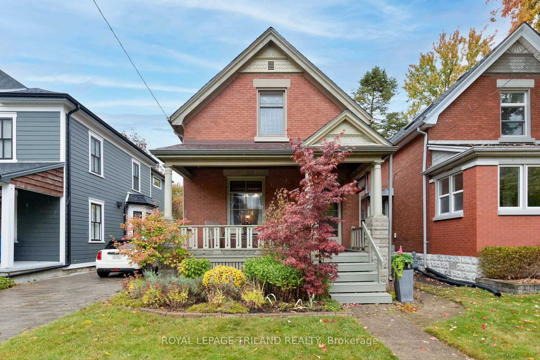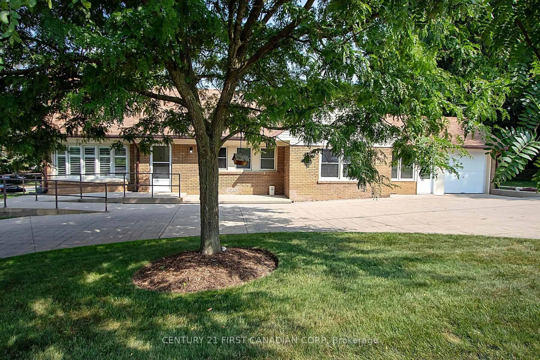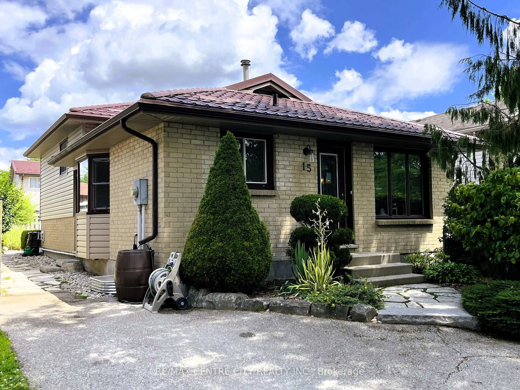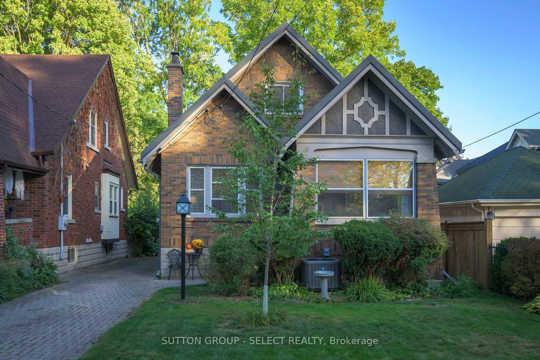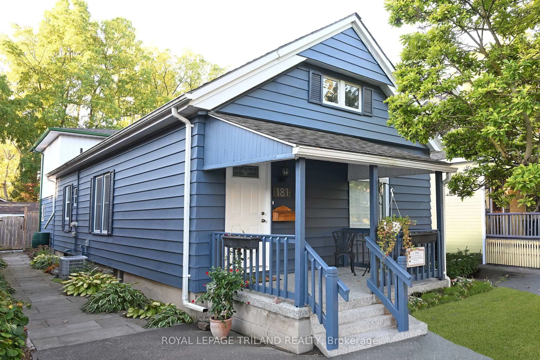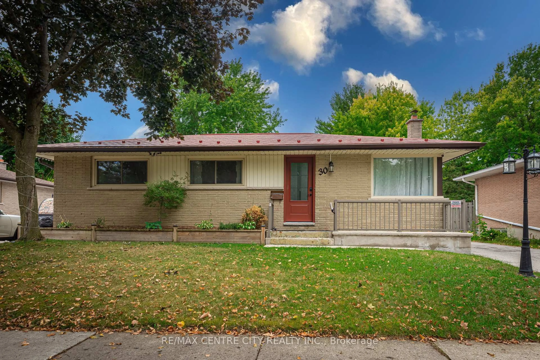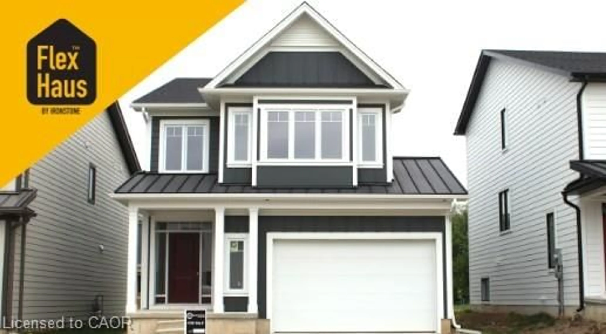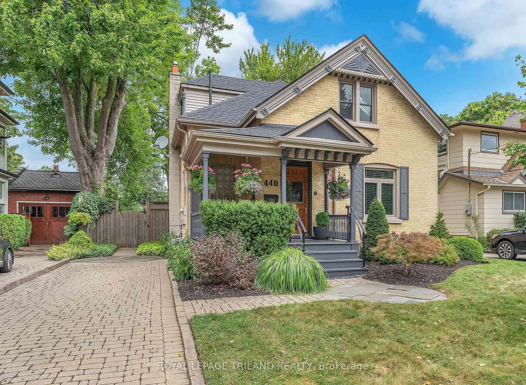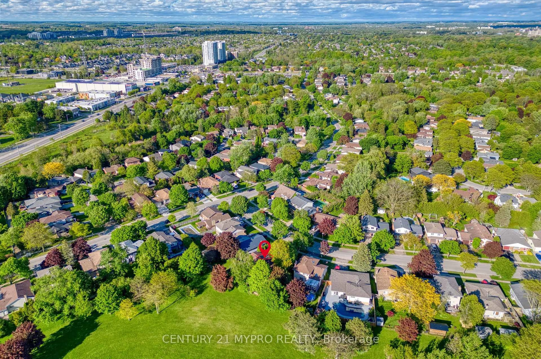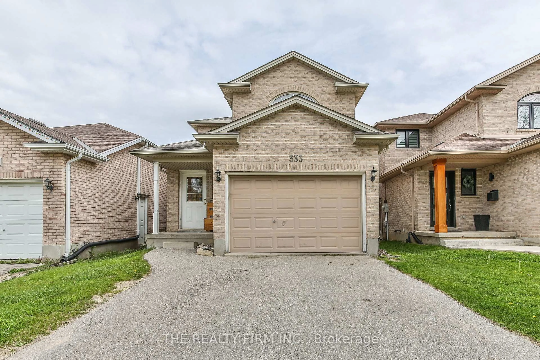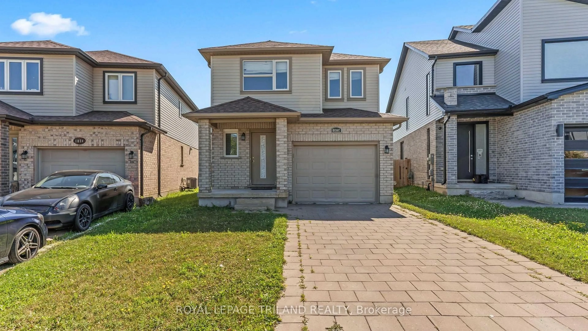169 Saddy Ave, London East, Ontario N5V 4N1
Contact us about this property
Highlights
Estimated valueThis is the price Wahi expects this property to sell for.
The calculation is powered by our Instant Home Value Estimate, which uses current market and property price trends to estimate your home’s value with a 90% accuracy rate.Not available
Price/Sqft$532/sqft
Monthly cost
Open Calculator
Description
Now available in East London-an exceptional family retreat that truly has it all. This stunning home has been fully renovated from top to bottom and offers 3 bedrooms, 3 bathrooms, and a striking 12-foot floor-to-ceiling patio door that opens to an entertainer's backyard oasis featuring a heated, lighted saltwater pool. The show-stopping chef's kitchen showcases modern finishes and flows seamlessly into the open-concept living and dining areas. Step outside to your private backyard complete with a luxurious deck and gas barbecue hookup-perfect for summer entertaining or relaxed family time. The fully finished basement provides versatile living space ideal for a rec room, playroom, home gym, or home office. Set in a mature, tree-lined neighbourhood close to schools, parks, and shopping, with quick access to the 401 for easy commuting. A perfect blend of style, comfort, and location-this home is a must-see. Book your private showing today!
Property Details
Interior
Features
Lower Floor
Bathroom
1.75 x 0.824th Br
5.82 x 3.0Rec
5.58 x 5.75Laundry
1.74 x 2.9Exterior
Features
Parking
Garage spaces 1
Garage type Attached
Other parking spaces 2
Total parking spaces 3
Property History
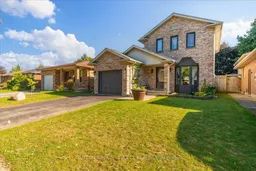 40
40