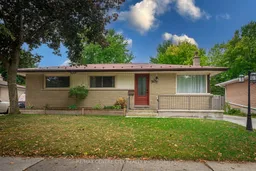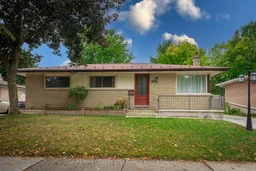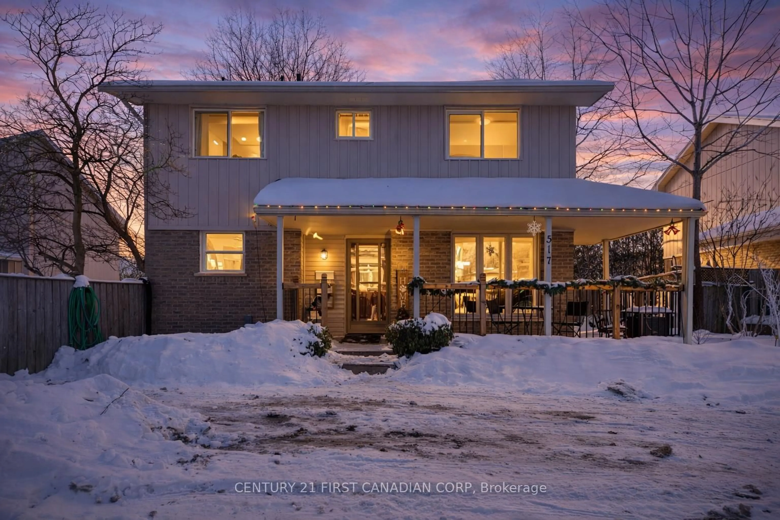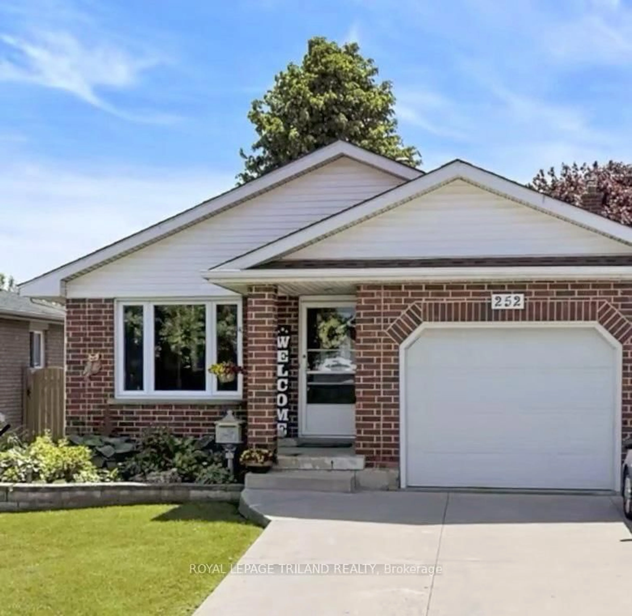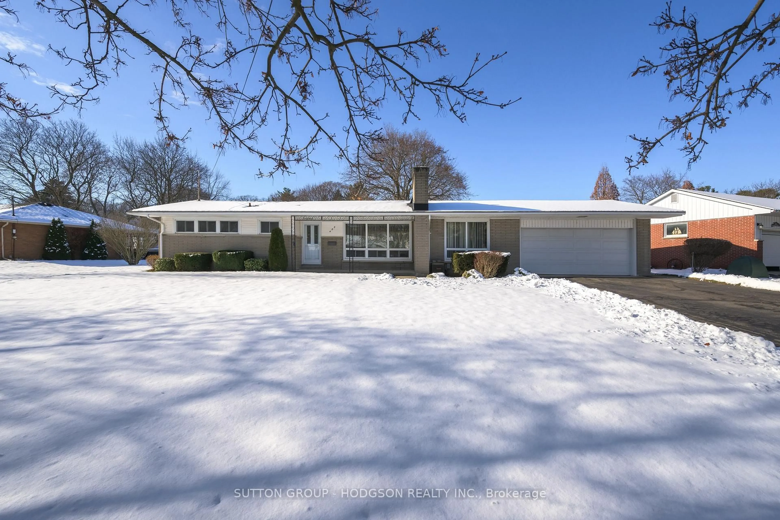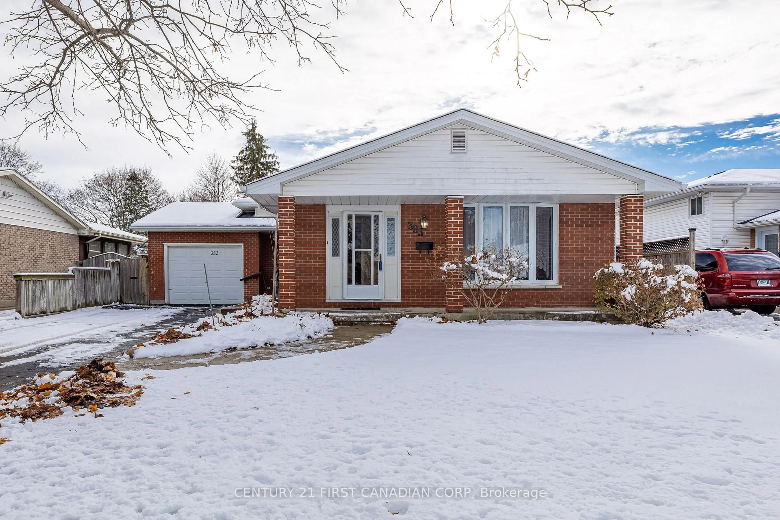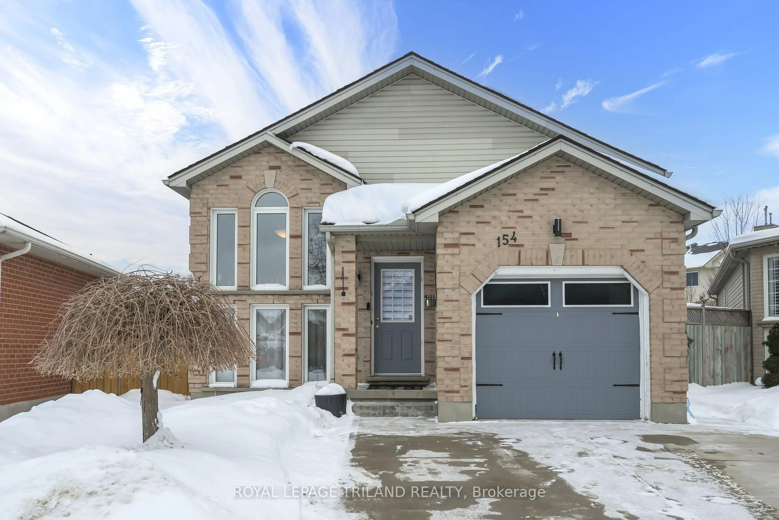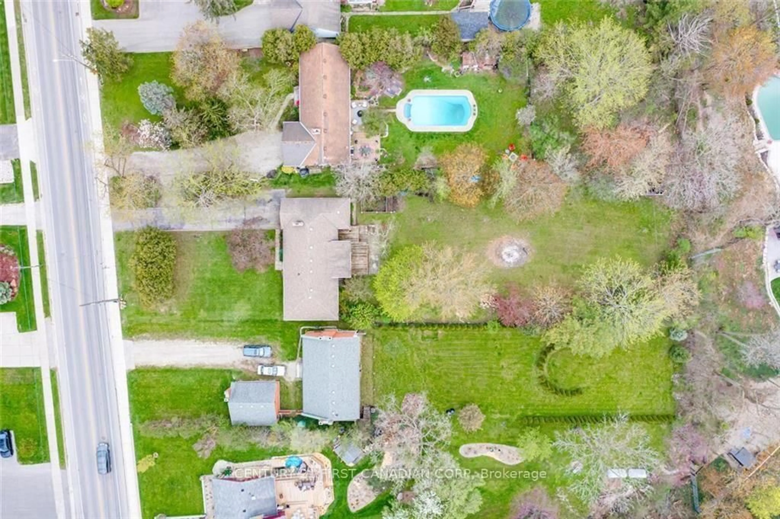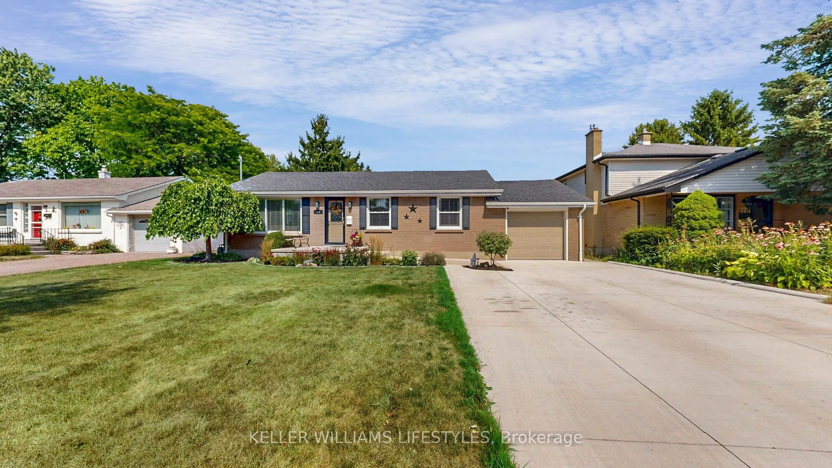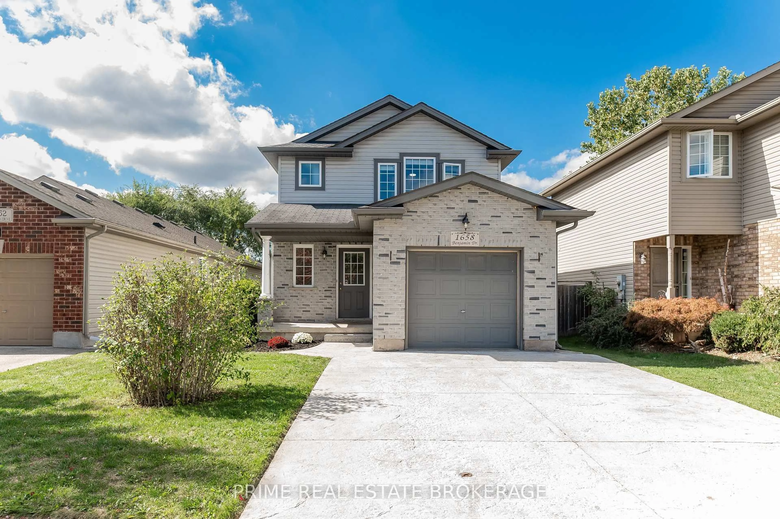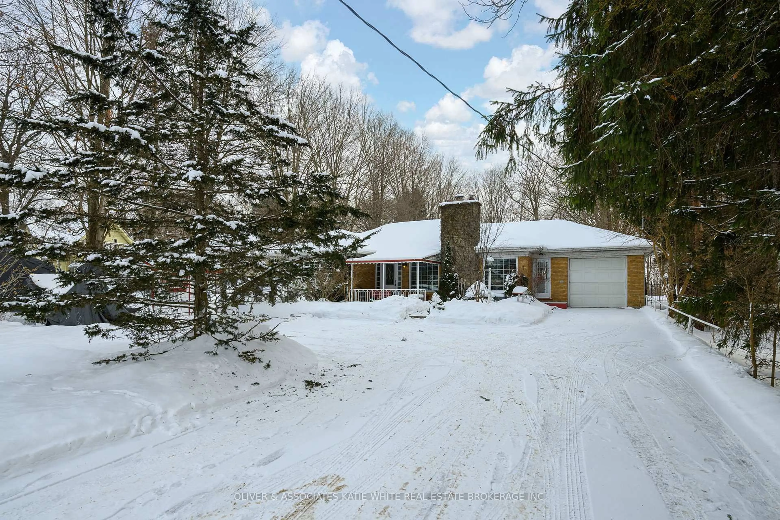Welcome to 30 Tilipe Rd., a home designed for versatility, comfort, and modern living. Perfectly located near Fanshawe College, schools, shopping, restaurants, and with easy access to Hwy 401, this property combines everyday convenience, with thoughtful upgrades. Inside, you'll find the ease of main floor living with 3 spacious bedrooms an a large 4-piece bathroom. The open-concept kitchen, dining and living area create the perfect space for gathering and entertaining. On the lower level, you'll discover a second kitchen, spacious flexible rooms and a 3-piece bathroom making this home ideal for multigenerational families or those seeking flexible living arrangements. Major updates provide peace of mind, including a new metal roof, easetroughs, downspouts, and gutter guards (2022), additional attic insulation (2022), new furnace with top-of-the-line owned heat pump (2022) and freshly painted interior (2025). Outdoors, the upgrades continue with a composite storage shed on a concrete pad, a 6-ft privacy fence with lattice detail, and stylish exterior pot lights. Most impressive is the renovated detached shed (2024), thoughtfully transformed into a fully permitted hobby room, office, or activity space, complete with its own 3 piece bathroom, dedicated heat pump, heated plumbing, and electrical lines for a microwave and fridge. From families to investors, this property offers options to suit every lifestyle. With modern updates, flexible living space, and a prime location. 30 Tilipe Rd is ready to welcome you home.
Inclusions: Fridge, stove, dishwasher, microwave, washer, dryer
