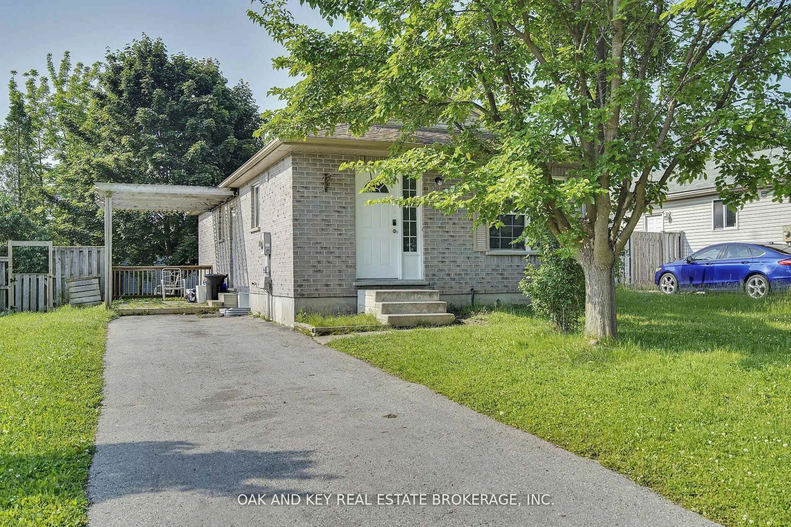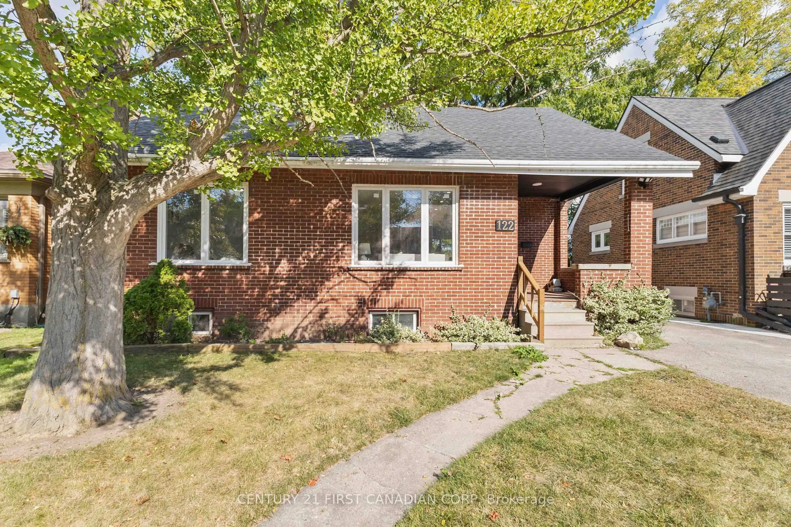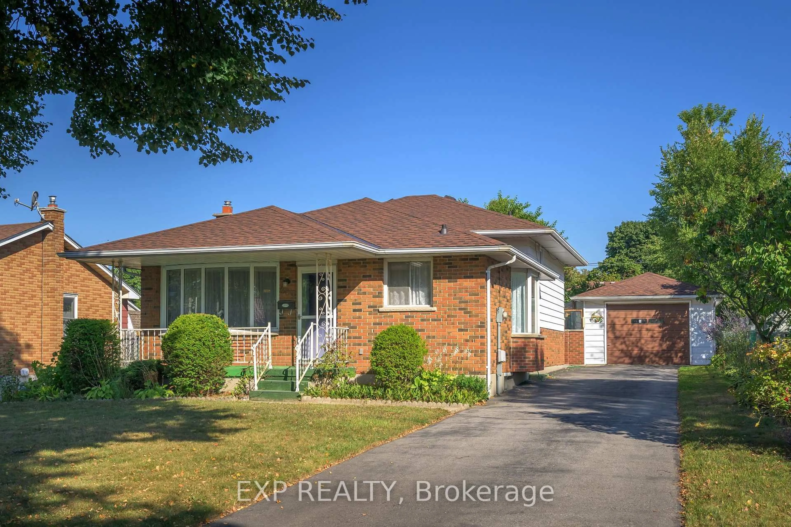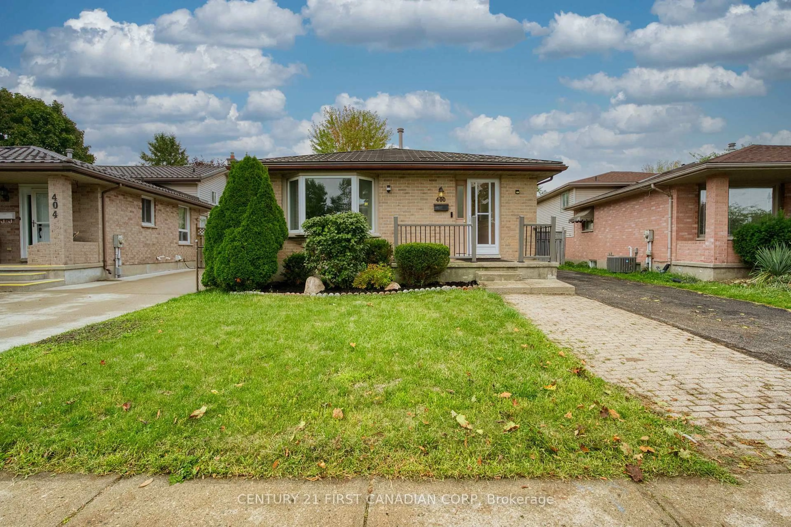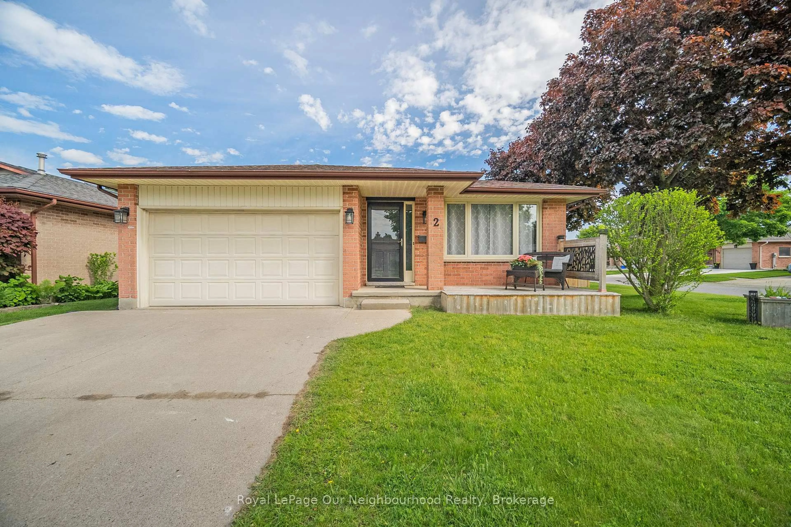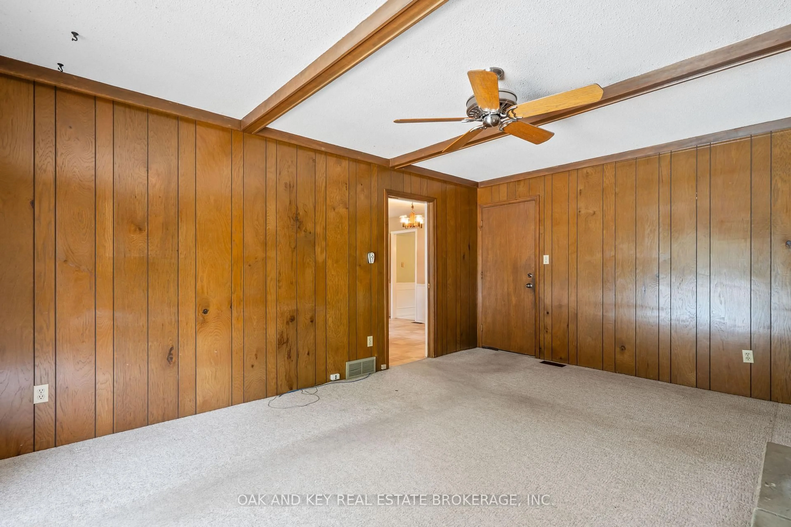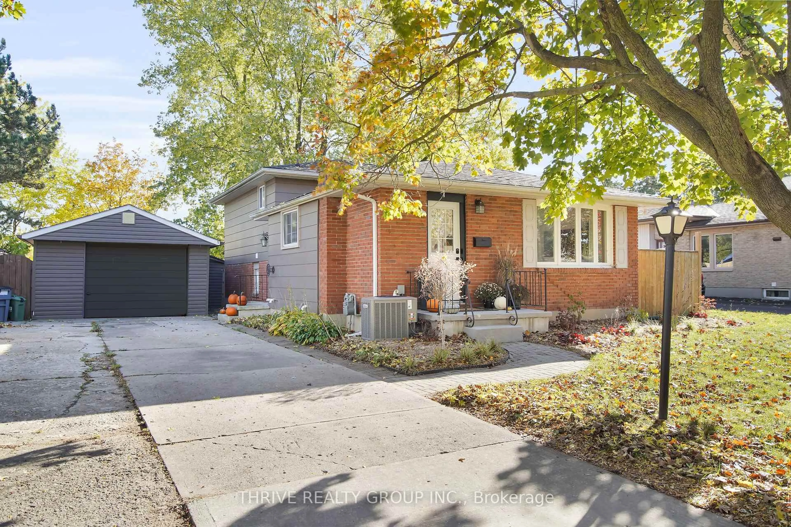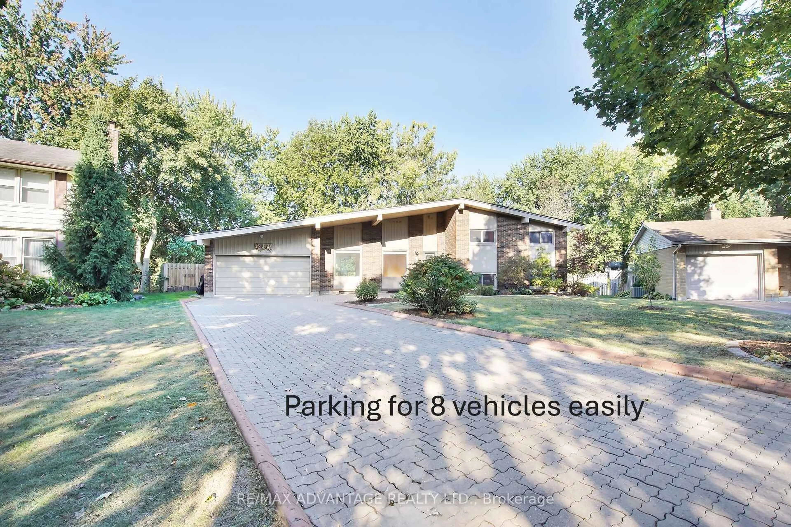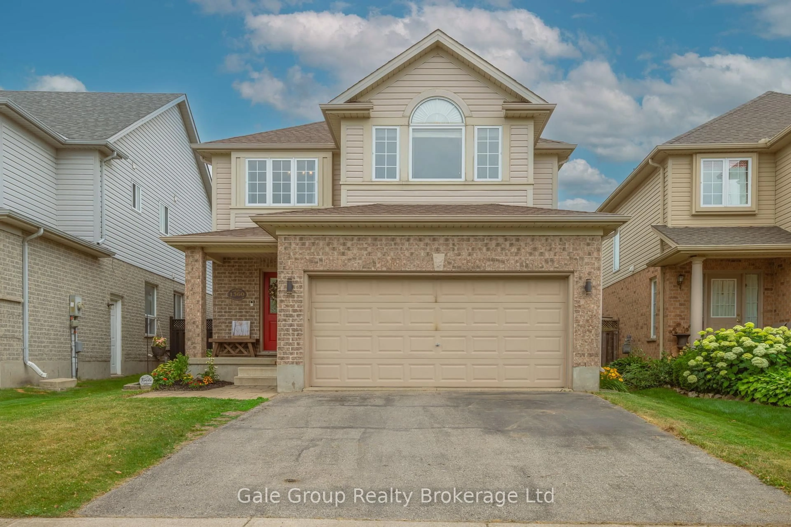RARE OPPORTUNITY! Spacious and well maintained 3 bedroom 4 level back split - with option to easily have a 4th bedroom on lower level beside a newly renovated 3pc bath - located on a premium QUIET private court lot! Large main floor living and formal dining rooms, spacious newly renovated (2024) kitchen with quartz tops and stainless appliance package. Vinyl plank flooring on main level. California wood shutters. Access to covered porch and deck/patio. 3 Spacious bedrooms with an updated sparkling white 4pc bath! 2 levels below grade which boasts a large lower familyrm with wood burning fireplace and newly renovated 3pc bath, large windows and quality vinyl plank flooring. 4th level down is a great space for kids to play and storage. Laundry is also on this level. Private fenced lot and landscaped front yard. Paving stone double drive that parks 4 cars comfortably and 1.5 car garage with inside access. Updated no maintenance vinyl windows. Fruit cellar/storage. Shingles approx 6-7yrs old. High efficient furnace and central air. All appliances and window coverings included. Close to amenities and public transportation. Its all here!
Inclusions: All appliances, window coverings
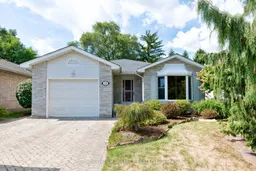 29
29

