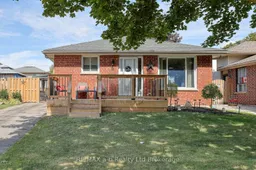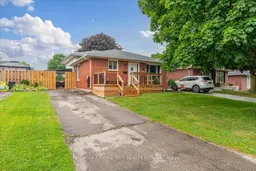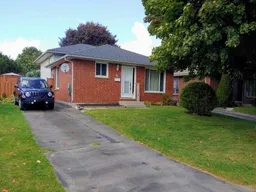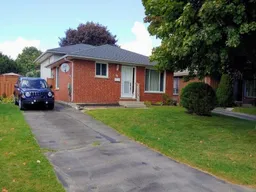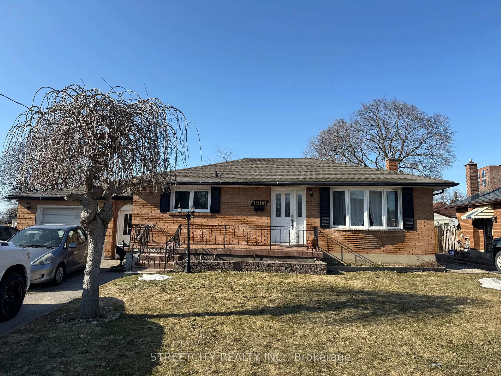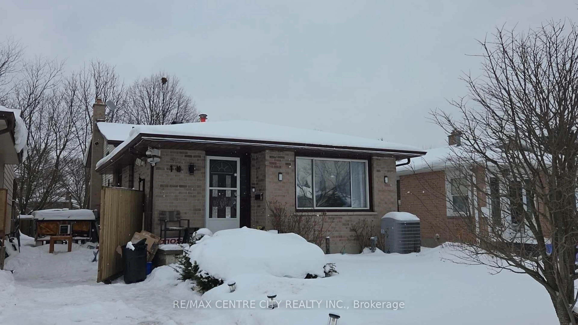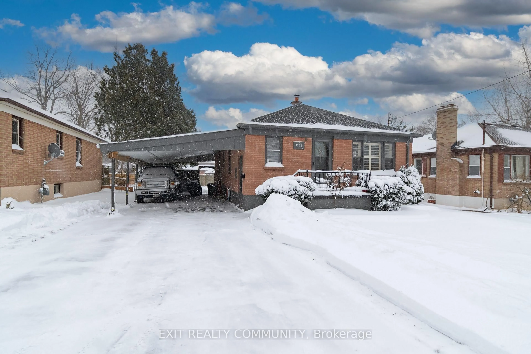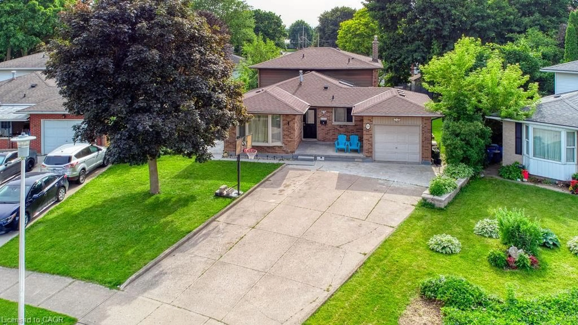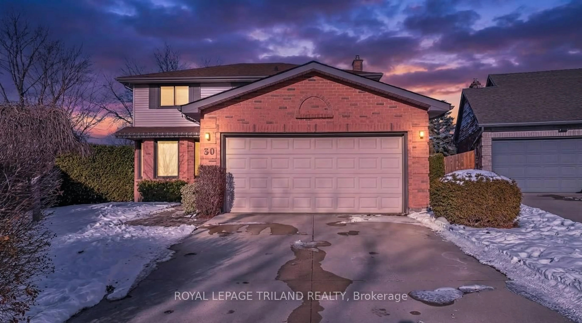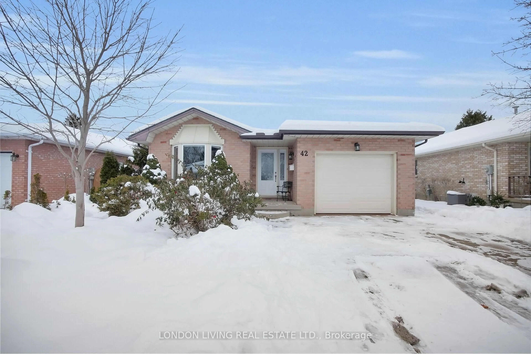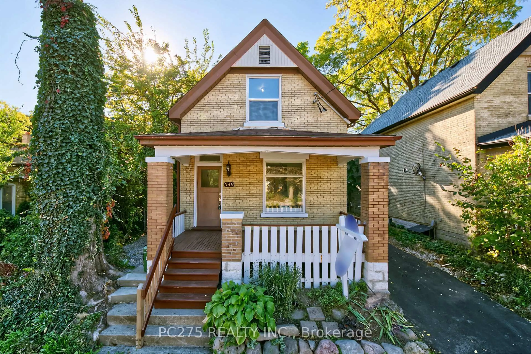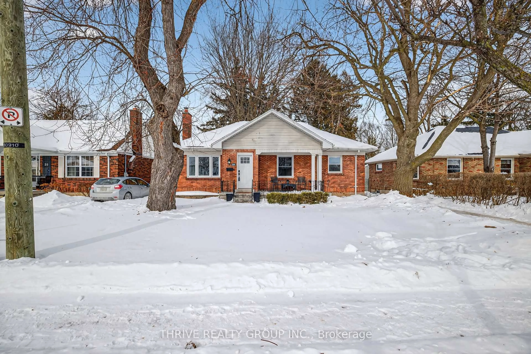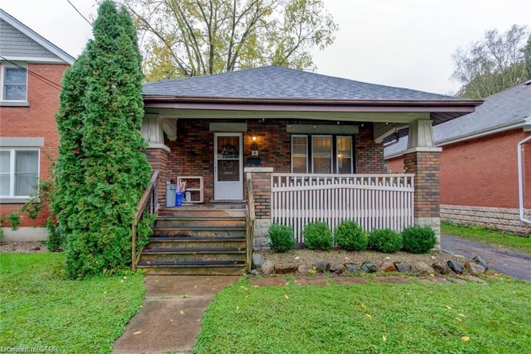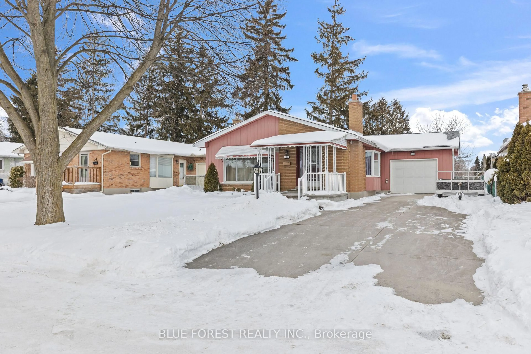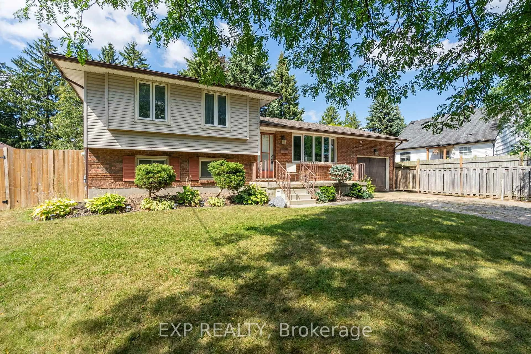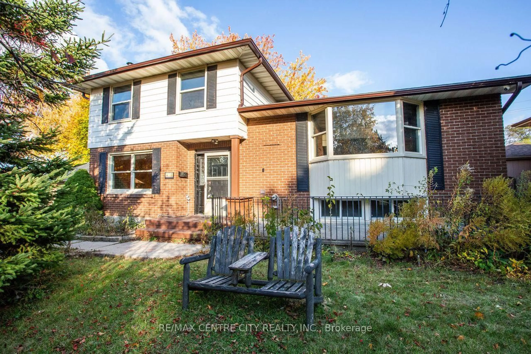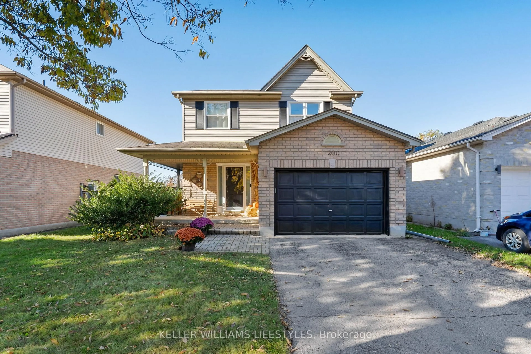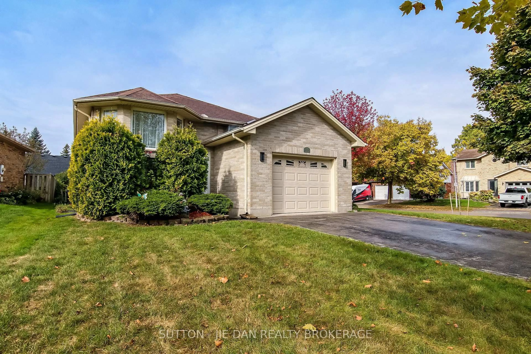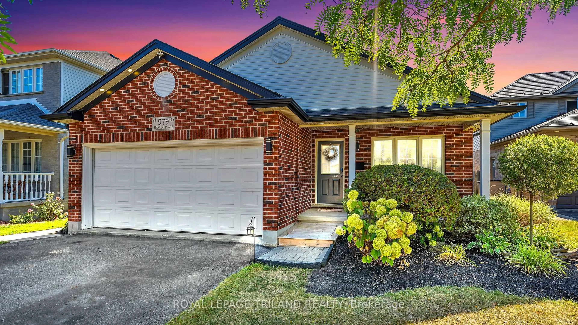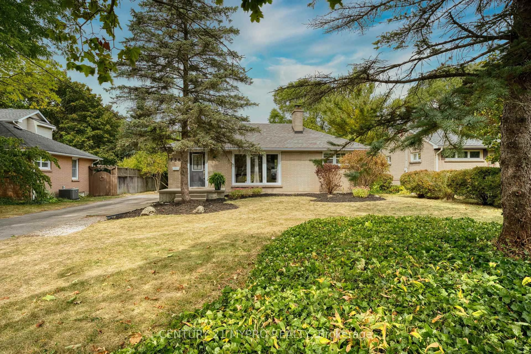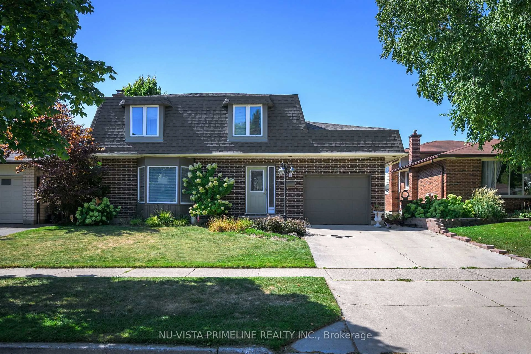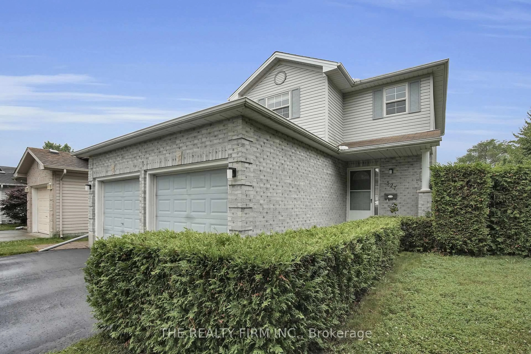Be sure to click the video play button for additional photos and a full property tour! Come discover this well-kept 4-level back split in the welcoming community of Trafalgar Heights. Offering 3+1 bedrooms and multiple levels of finished living space, this move-in ready brick home is designed for todays lifestyle, with the flexibility to adapt as your needs change.Step inside to a bright, open layout enhanced by hardwood floors, ceramic tile, and updated light fixtures. The main level features a sun-filled living room and an inviting kitchen with stainless steel appliances (2023), refaced cabinetry, and modern finishes. Upstairs, youll find three comfortable bedrooms and a refreshed 4-piece bath with a tiled shower.The lower levels expand your options with a spacious family room, plus an additional bedroom with its own 3-piece ensuite. Need a home office instead? This room is ideal for remote work. Downstairs a second bonus room offers plenty of versatility as a media space, home gym, playroom, or even a future 5th bedroom with the addition of an egress window. With its design, theres also strong potential to create an in-law suite or private space for blended families by adding a kitchenette. Outdoors, enjoy a fully fenced backyard with a covered patio and stylish metal-framed gazebo, perfect for entertaining. A storage shed adds convenience, while the newly built front porch provides curb appeal and a welcoming first impression.Major updates give peace of mind and include roof shingles (2022), furnace (2022), and A/C with heat pump (2023). Ideally located near schools, parks, shopping, and just minutes from Highway 401 for easy commuting, this home checks all the boxes.
