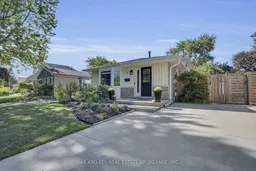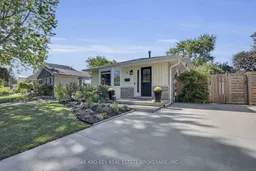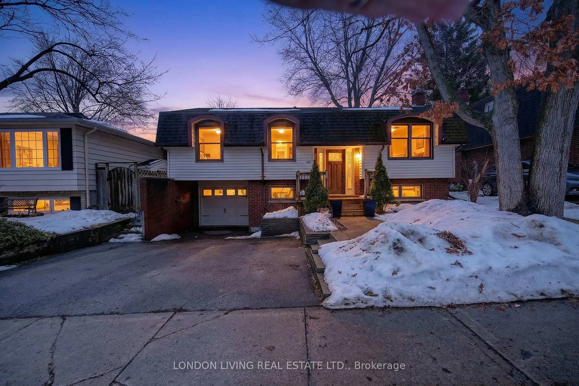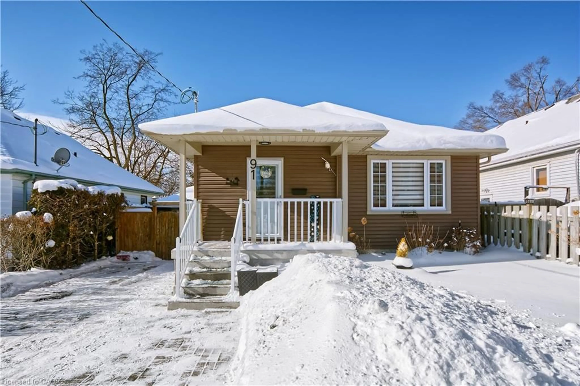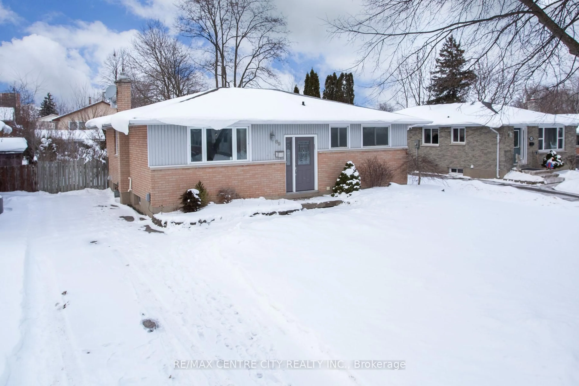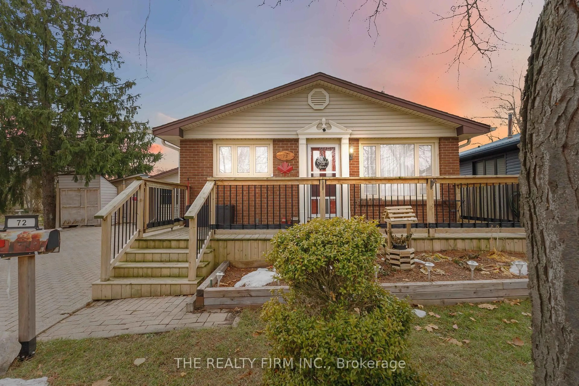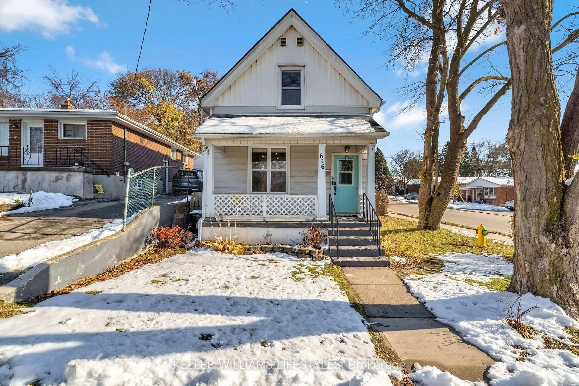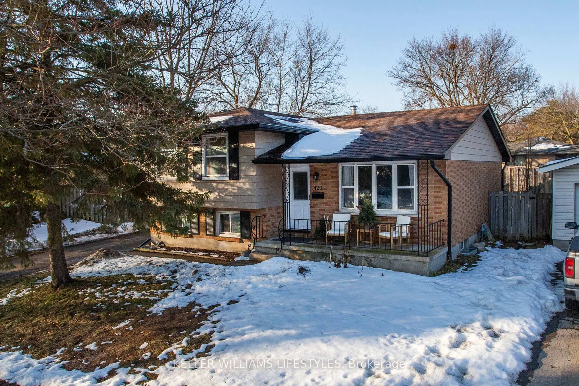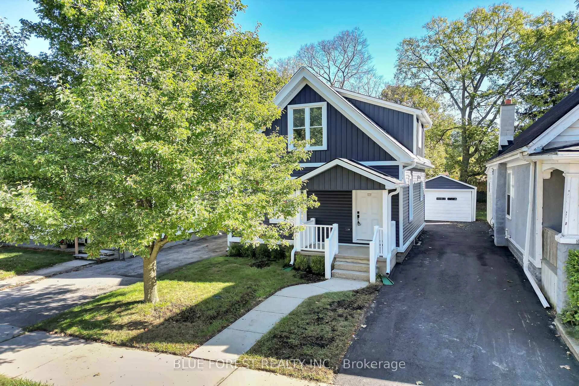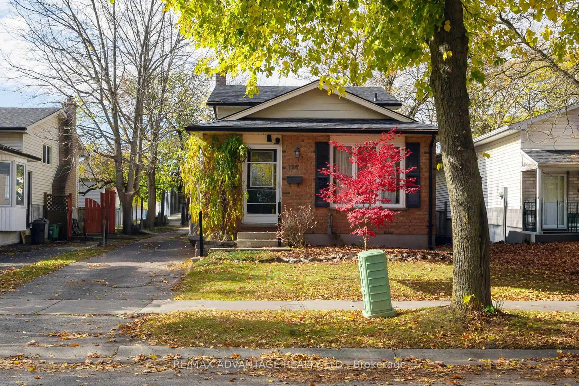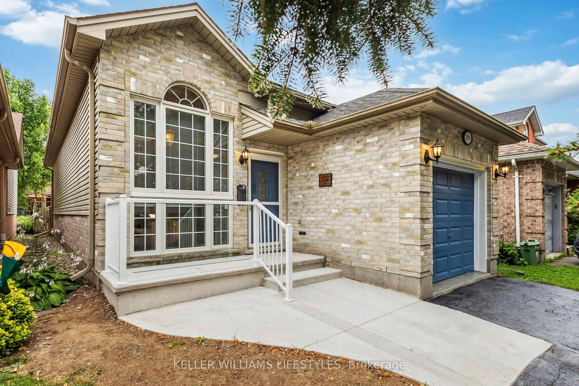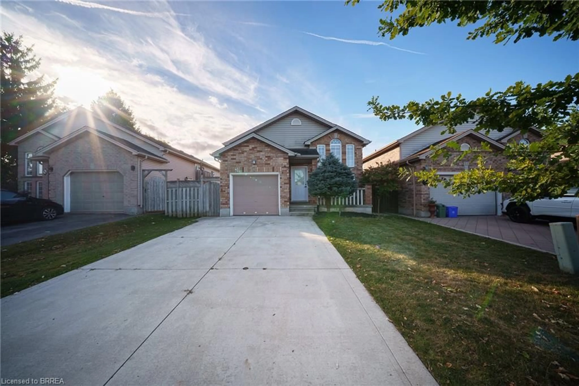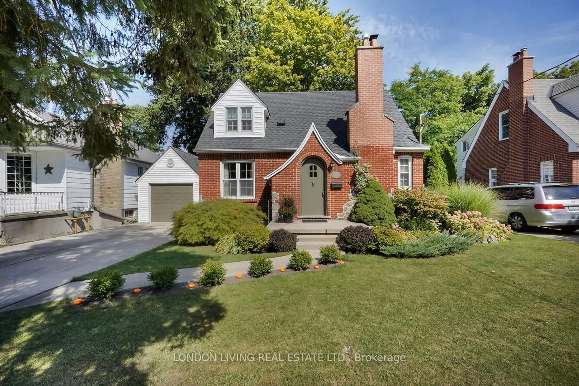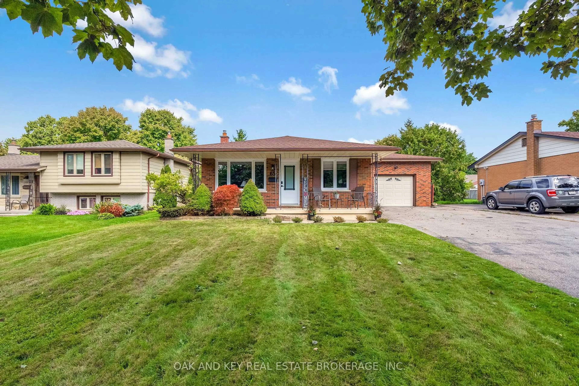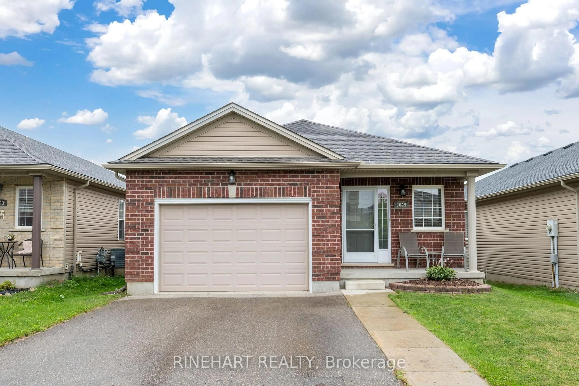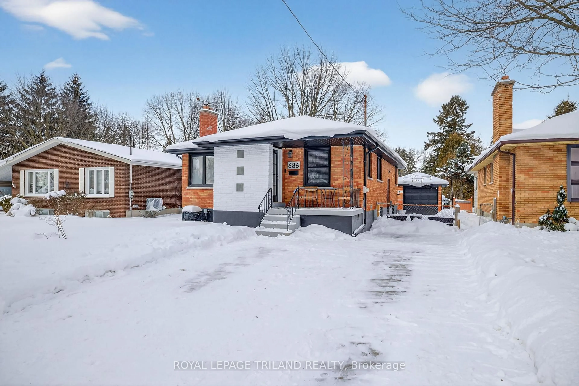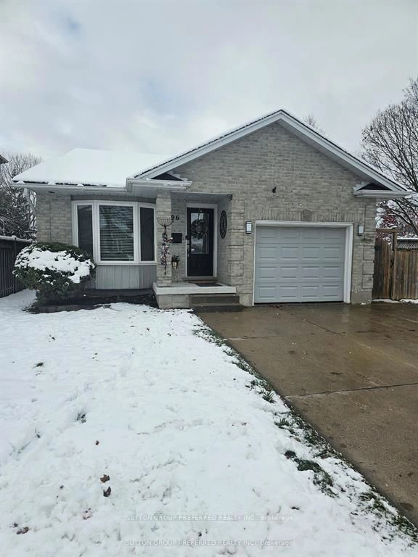Welcome to 94 Edmunds Crescent, where three beautifully renewed levels of this 4-level backsplit blend modern style with everyday comfort. Fresh paint, brand-new main-level flooring, and abundant natural light set the stage the moment you walk in. The show-stopping kitchen features quartz countertops, crisp cabinetry, and all-new stainless appliances - including an induction stove for precise, fast cooking - while the adjoining living and family rooms keep everyone connected. Both bathrooms have been fully renovated with spa-inspired finishes, and the versatile lower family level offers a bright gathering space plus a fourth bedroom or home office. The fourth level provides a spacious storage and mechanical area, giving you the practical room every household needs. Peace of mind comes with a brand-new furnace, updated electrical panel, new attic insulation, and newer roof and windows. Outside, a brand-new patio and private fenced yard invite everything from morning coffee to weekend garden parties. With thoughtful upgrades far beyond move-in ready, and a quiet location near parks, schools, and trails, 94 Edmunds delivers style, substance, and lasting value that outshines the competition.
Inclusions: Fridge, Stove, Microwave, Dishwasher, Washer, Dryer
