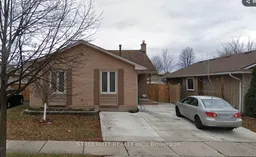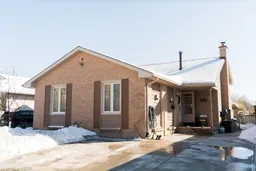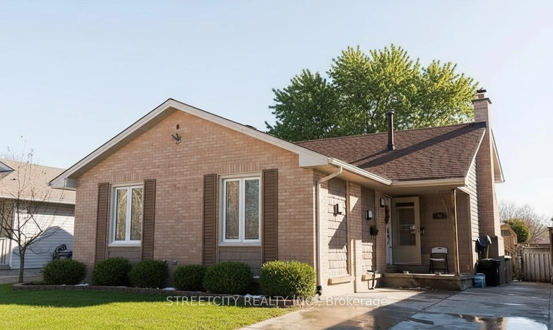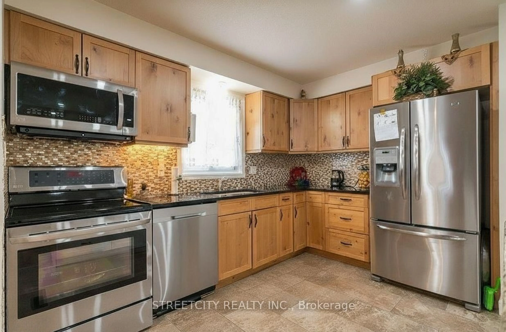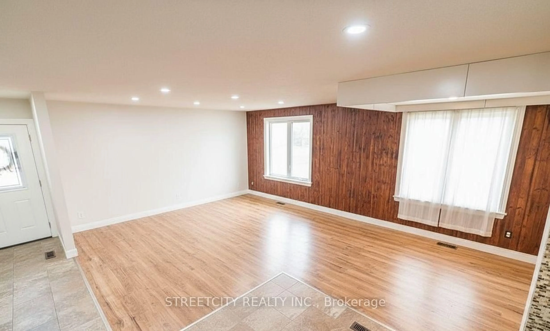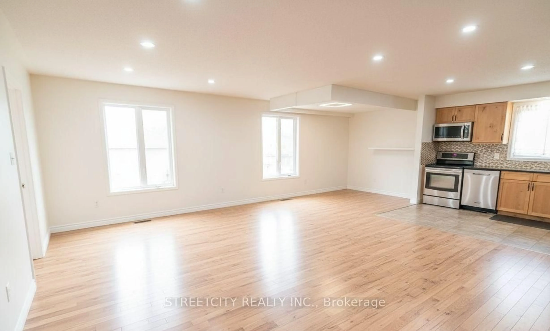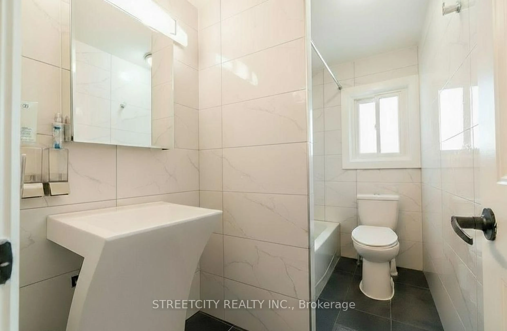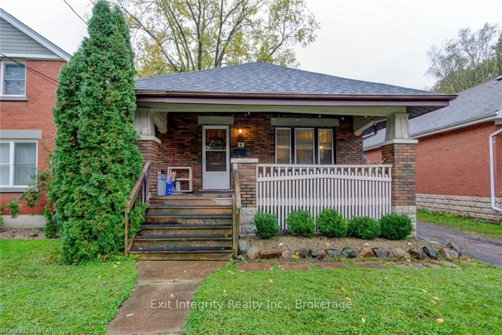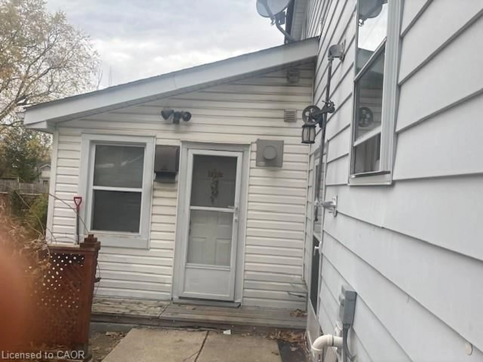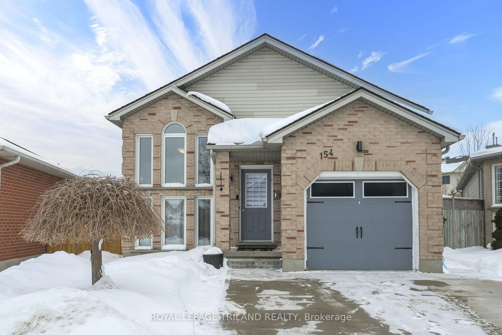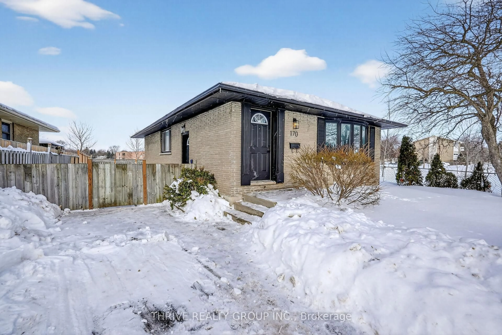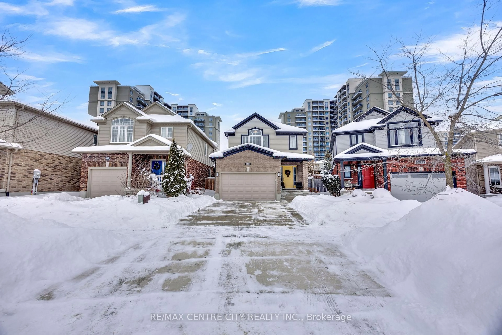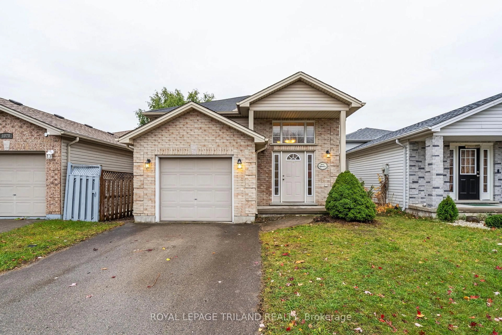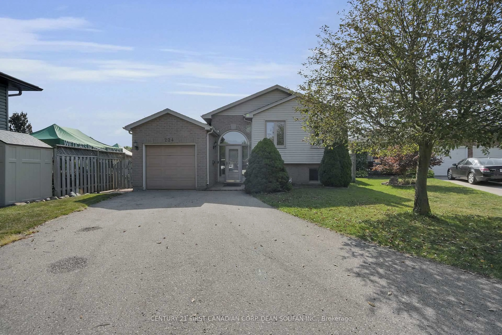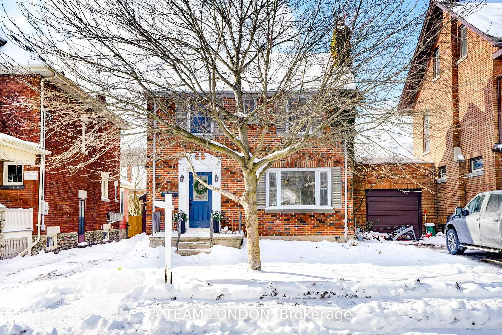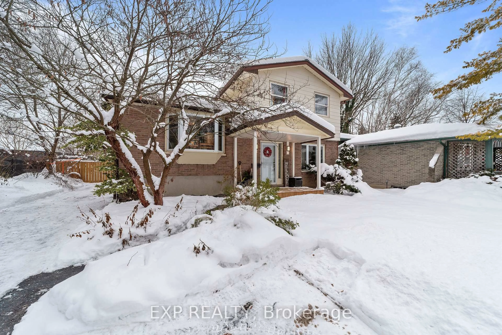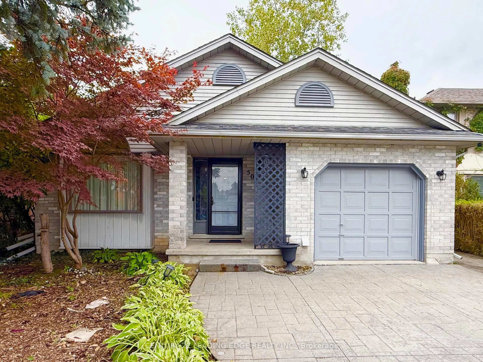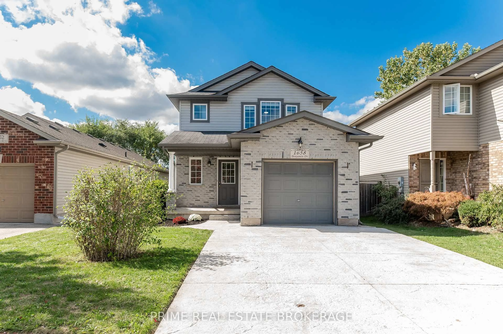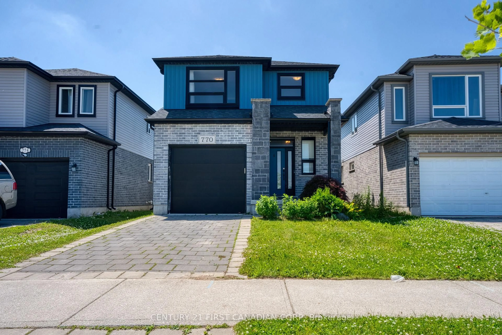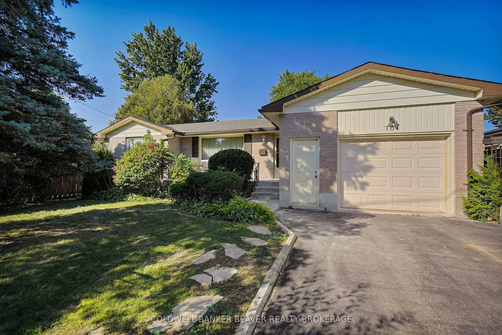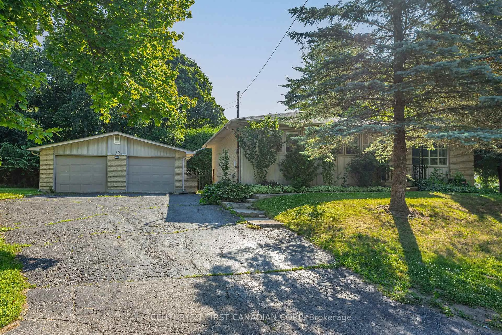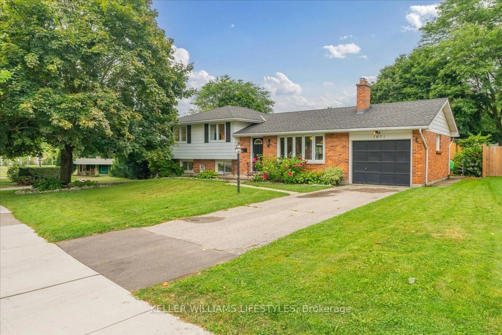43 Renny Cres, London South, Ontario N6E 2C4
Contact us about this property
Highlights
Estimated valueThis is the price Wahi expects this property to sell for.
The calculation is powered by our Instant Home Value Estimate, which uses current market and property price trends to estimate your home’s value with a 90% accuracy rate.Not available
Price/Sqft$754/sqft
Monthly cost
Open Calculator
Description
Discover this exceptional 3+2 bedroom, 2 bathroom home that has been completely transformed with top-quality materials throughout. This gem offers the perfect solution for large or multi-generational families with two separate entrances, dual kitchens, and distinct living spaces that provide both togetherness and privacy. The thoughtful renovation showcases premium finishes and modern amenities while maintaining the home's character. The private backyard offers a peaceful retreat, complemented by a brand-new concrete driveway for added convenience and curb appeal. Location is everything, and this property delivers! Directly facing White Oaks Park with no neighbors across the street, you'll enjoy unobstructed park views and a sense of openness rarely found in the city. Walk to St. Anthony FI Public School, White Oaks Public School, the library, and community centre. White Oaks Mall, with its 150+ stores and services, is just minutes away, as is quick access to Highway 401 for easy commuting. This is more than a house it's a lifestyle opportunity in one of London's most desirable family-friendly neighborhoods. Don't miss your chance to own this rare find in the heart of White Oaks!
Property Details
Interior
Features
Main Floor
Kitchen
3.53 x 3.48Living
5.79 x 3.66Exterior
Features
Parking
Garage spaces -
Garage type -
Total parking spaces 3
Property History
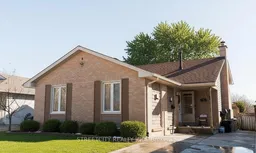 12
12