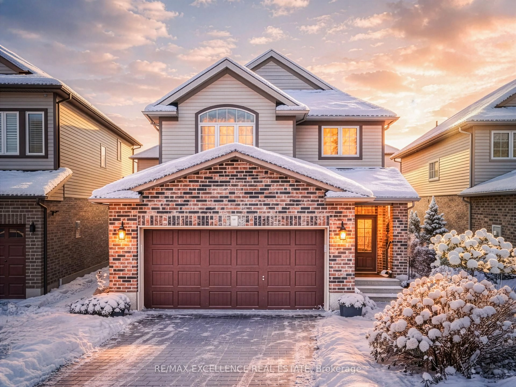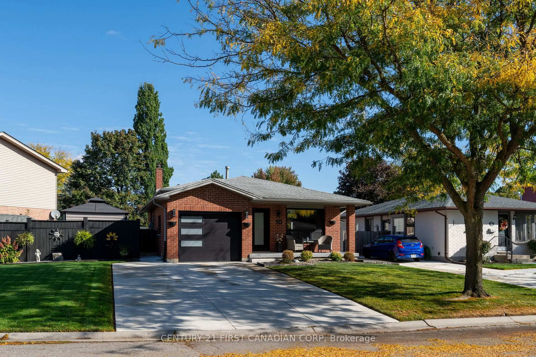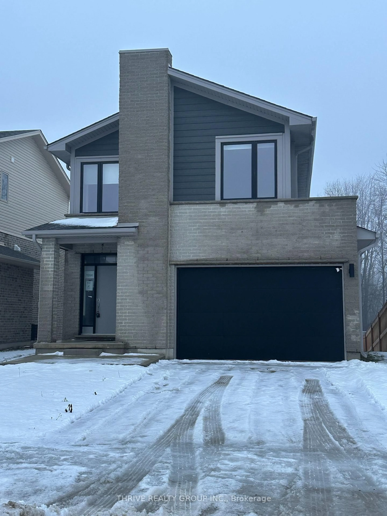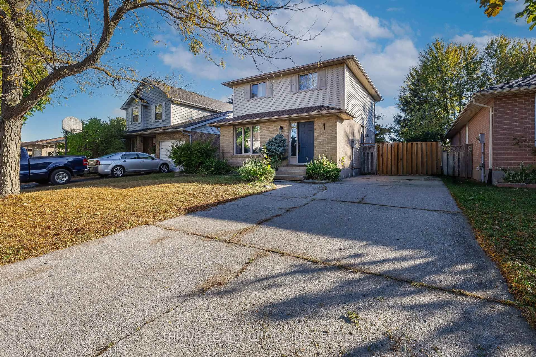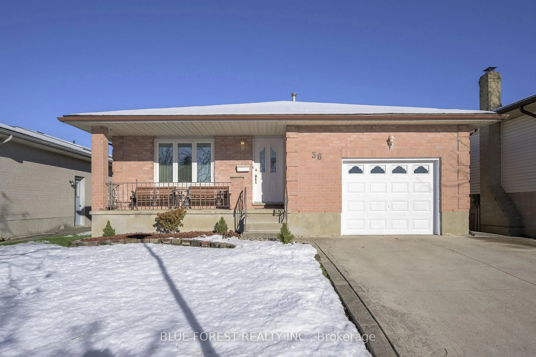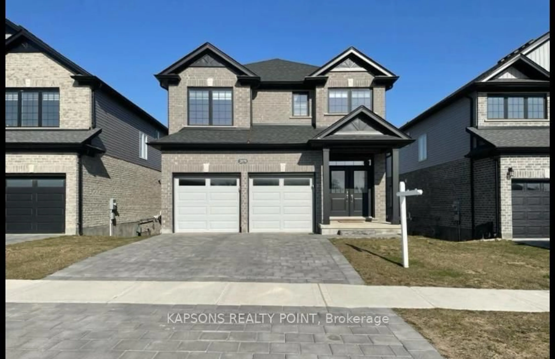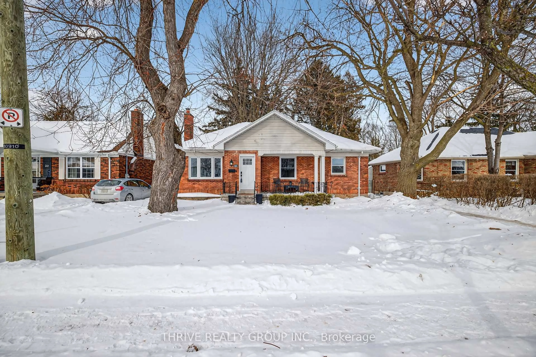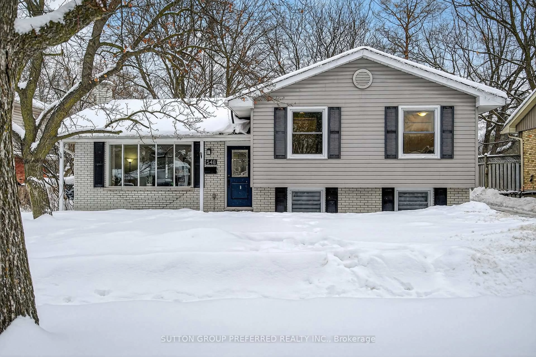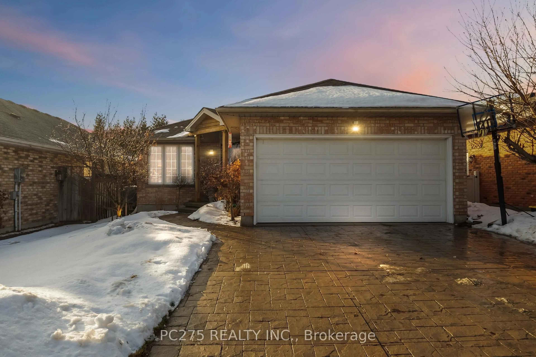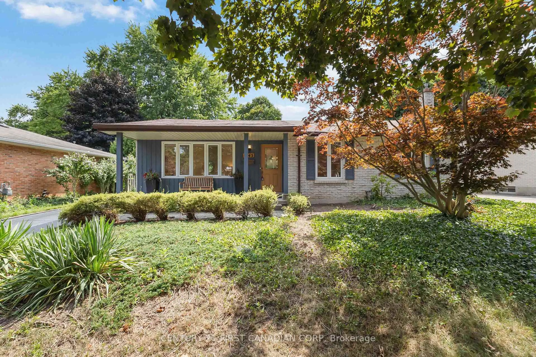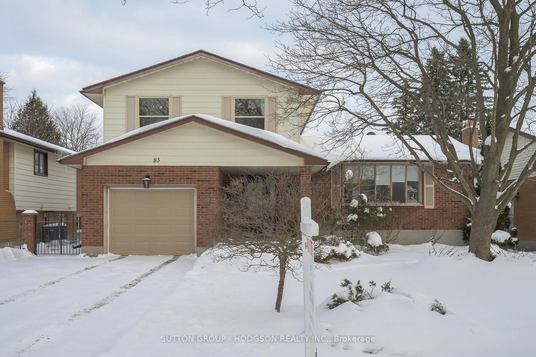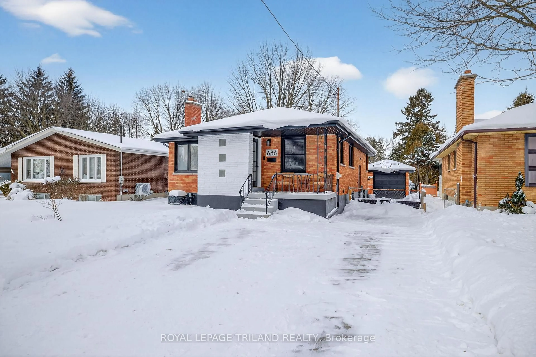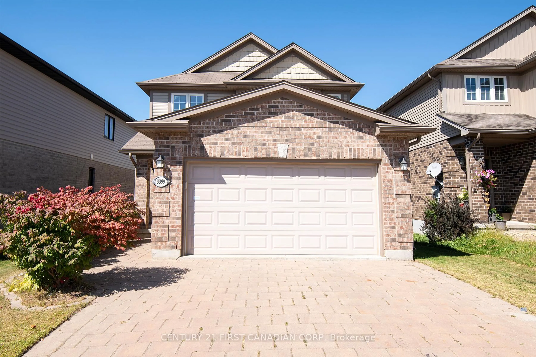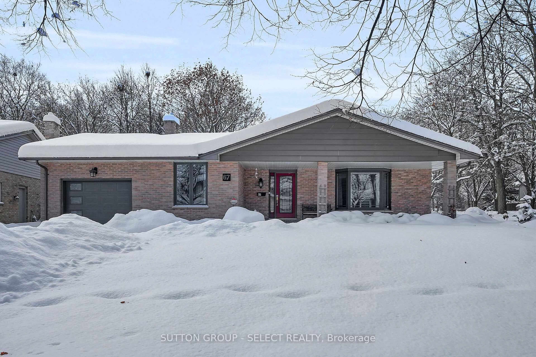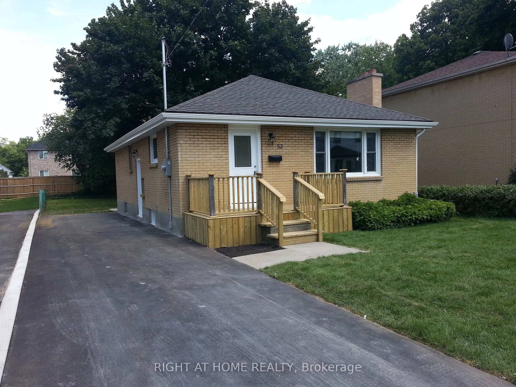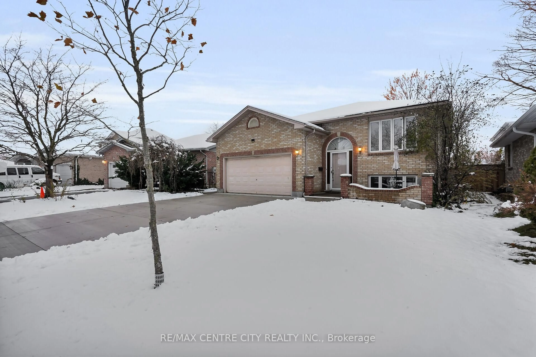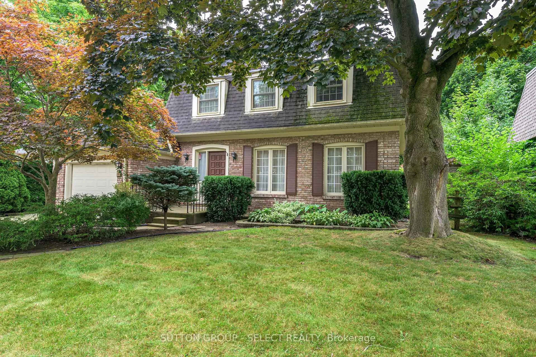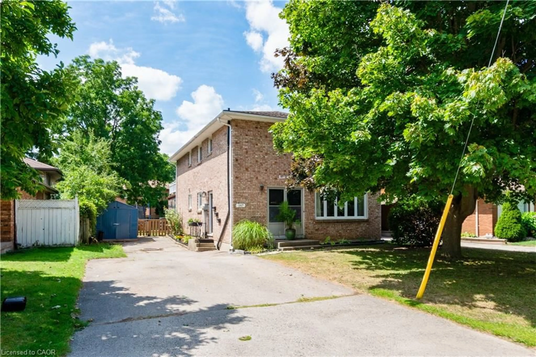Clean, spacious & well maintained original owner 4 Level Split in desirable Grenfell on a spectacular park like 60 x 148' mature lot offering total privacy in rear! Oversized, detached 1.5 car garage offers workshop potential & would be great for hobbyists. Interior offers excellent floor plan with spacious & bright (south exposure with large bow window) L-shaped living/dining & eat-in kitchen with quality maple kitchen/shaker cabinetry. 3 large bedrooms up, all with newer carpet, 3rd level offering a bright office/den or 4th bedroom, large family room with gas fireplace (also with large windows and south exposure for an abundance of natural light) & additional bathroom. 4th Level provides another very large family or games room, laundry & lots of storage. Good mechanicals with high efficiency furnace in 2016 & completely updated 200 Amp electrical service with new panel in 2025. Superb North London location in excellent school district with great access to flexible public transit.
Inclusions: Refrigerator, Stove, Washer, Dryer, Window Coverings
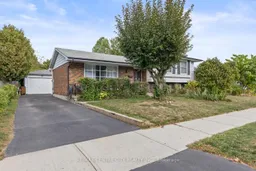 32
32

