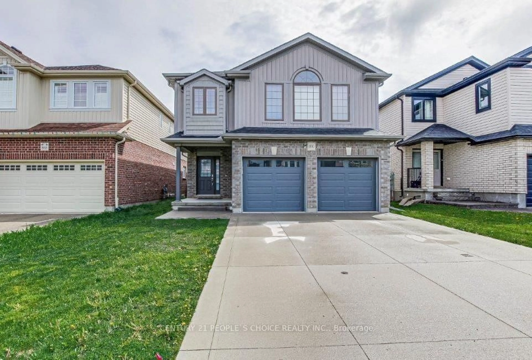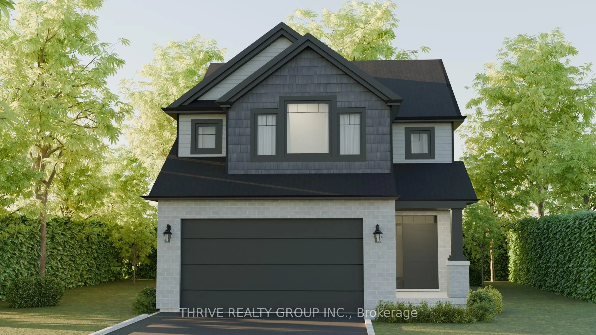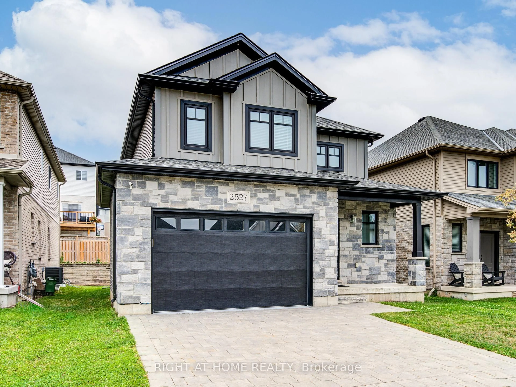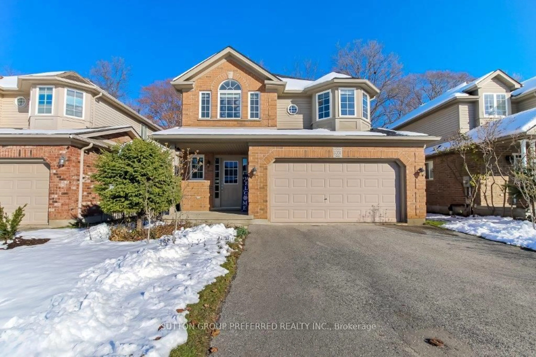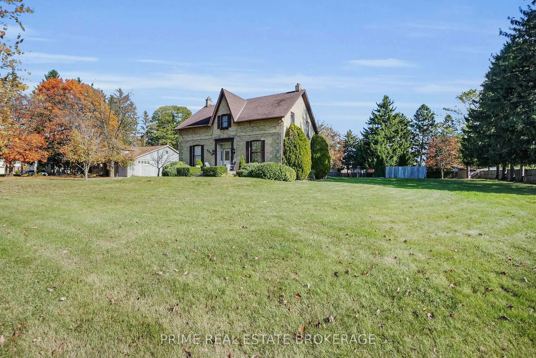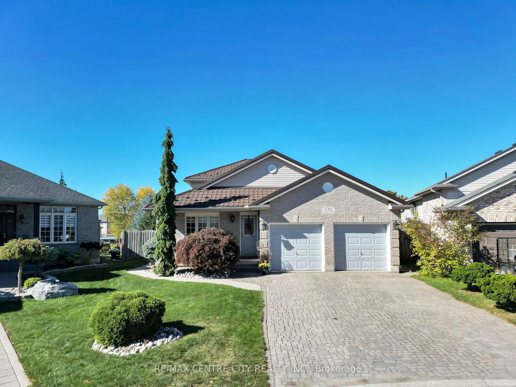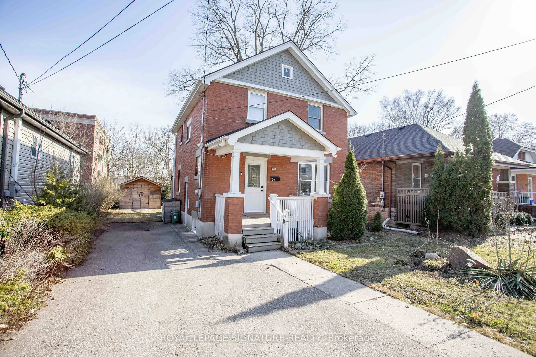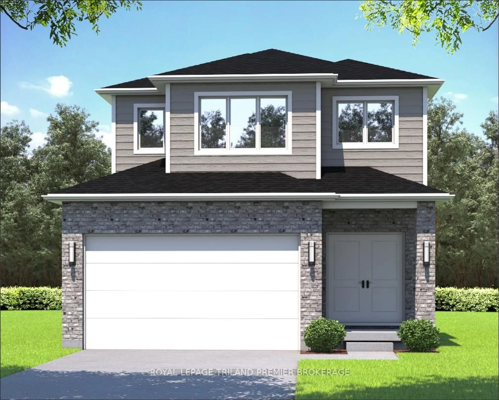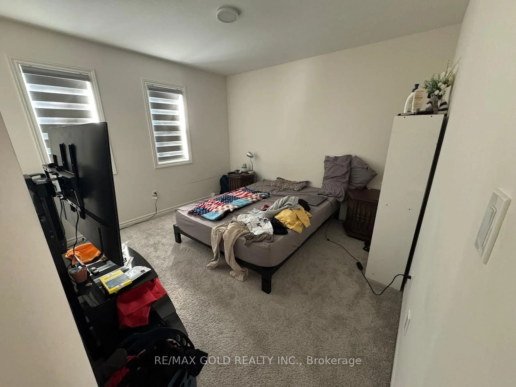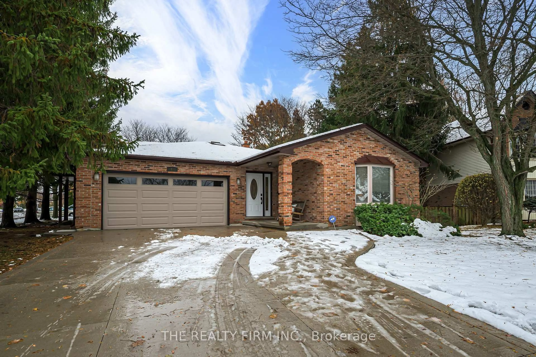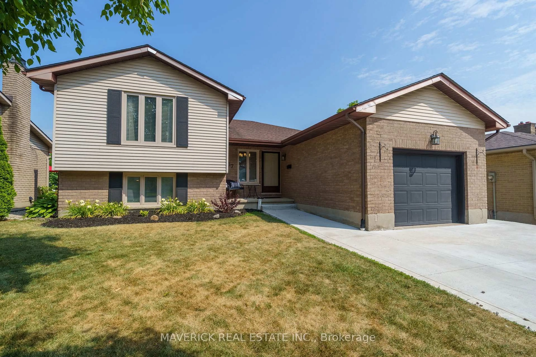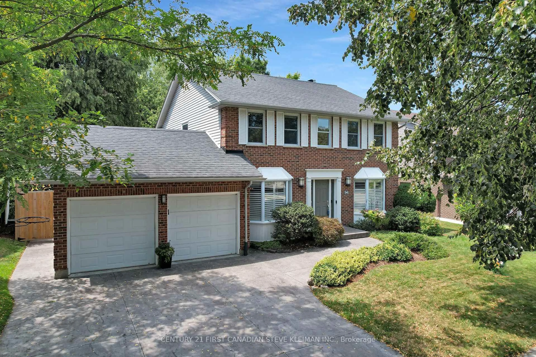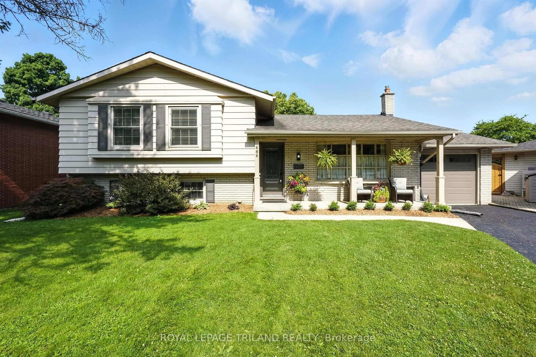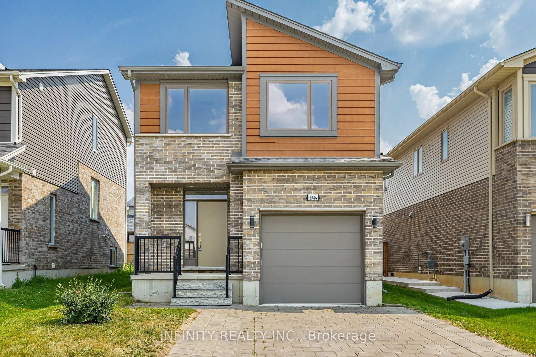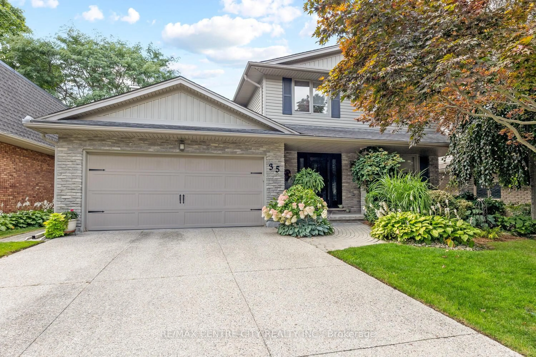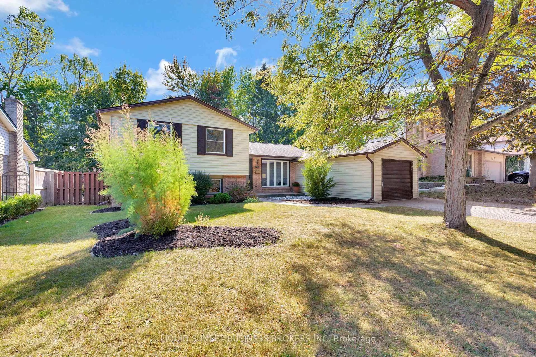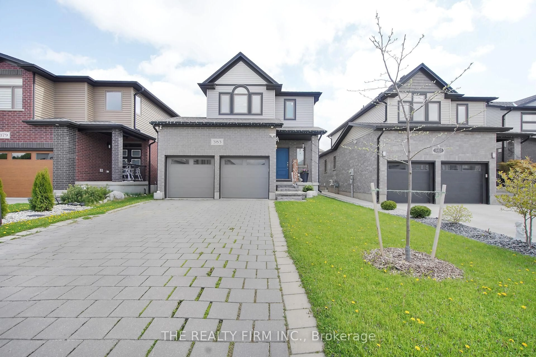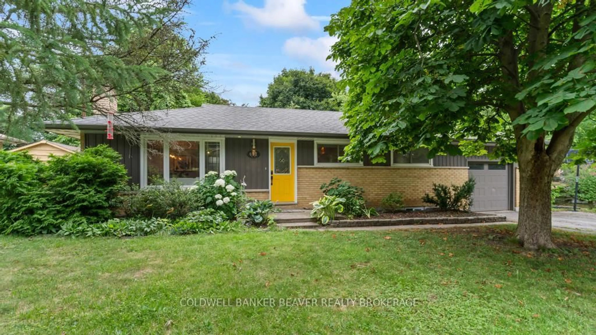Visit REALTOR website for additional information. Welcome to this spacious and beautifully refreshed 4-level backsplit in the highly sought-after Stoneybrook neighbourhood of North London. Offering 2,253 sq. ft. of finished living space, this move-in-ready home is perfectly situated close to all amenities, Western University, and some of the city's best schools-an ideal choice for families and professionals alike. Step inside to find a bright and inviting floor plan that has been recently updated with fresh paint, new carpet, and flooring throughout. The large living and dining areas provide excellent space for entertaining, while the kitchen offers plenty of room for everyday family life. Upstairs, the generously sized primary bedroom features double closets and a 4-piece ensuite for your comfort. Additional bedrooms provide ample space for family members or guests. The lower level offers flexible living with a spacious family room with fireplace, patio doors to the large yard and an additional room, perfect for a 4th bedroom, home office or playroom. Unspoiled Basement and crawl space for additional workshop/storage needs. Outside, enjoy the privacy of a mature, pool-sized, landscaped lot- ideal for relaxing or hosting gatherings. The double garage and wide driveway easily accommodate parking for two additional vehicles. With updated windows, furnace, air conditioning, and a durable fiberglass shingle roof, this home offers peace of mind and low maintenance living. Quick possession is available, making it easy to move right in and start enjoying this prime North London location. A wonderful opportunity in a truly exceptional neighbourhood!
Inclusions: Stove, Dishwasher, Washer, Dryer
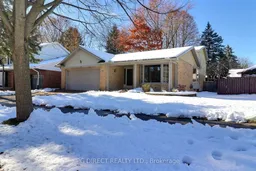 20
20

