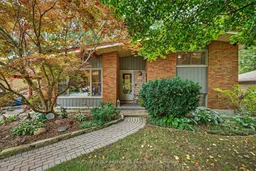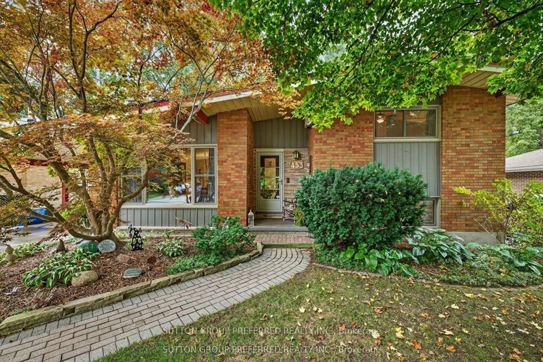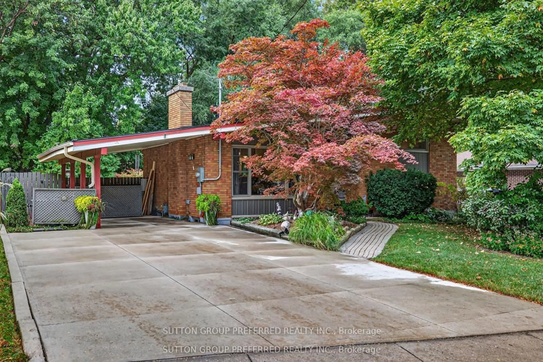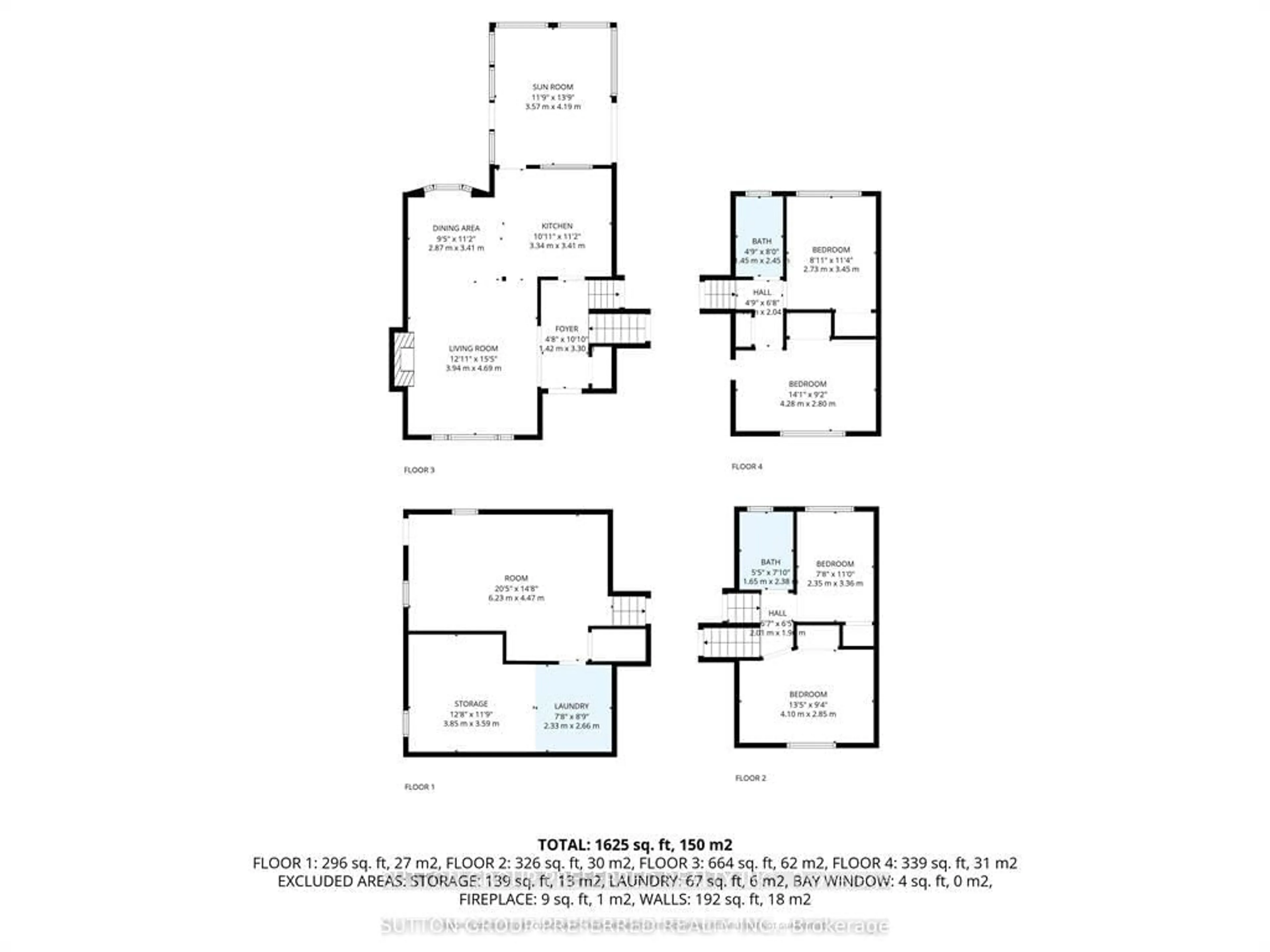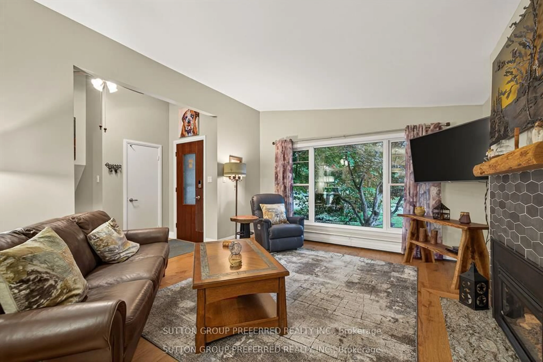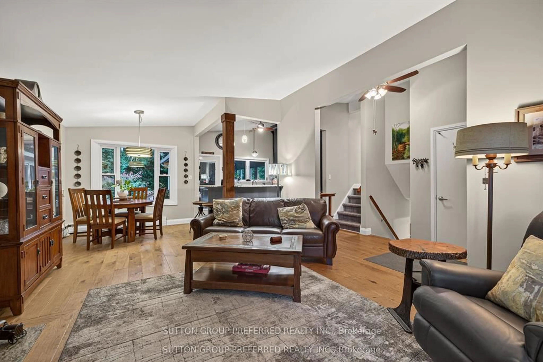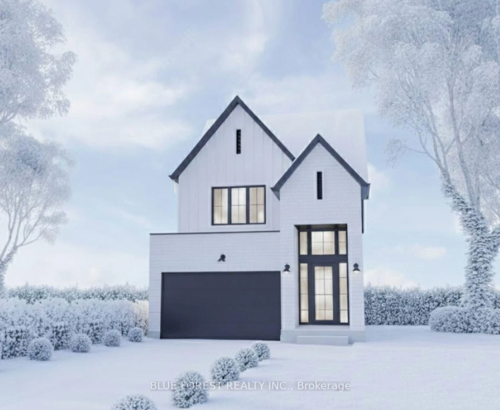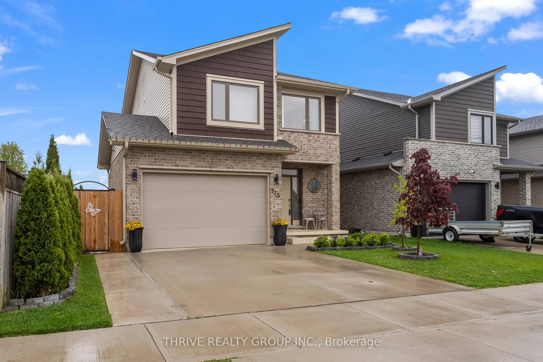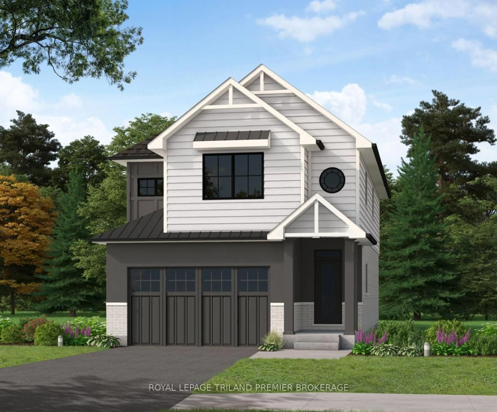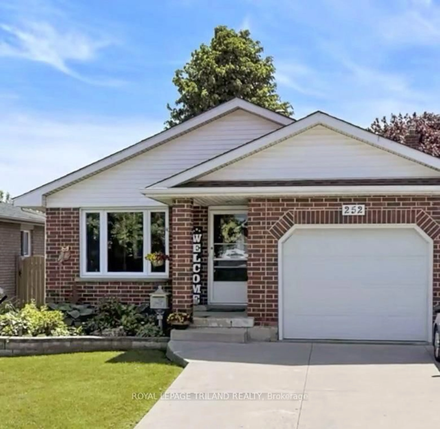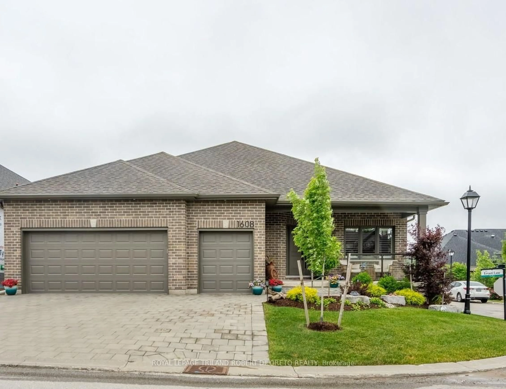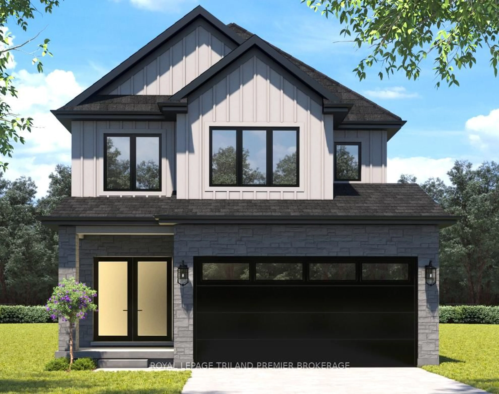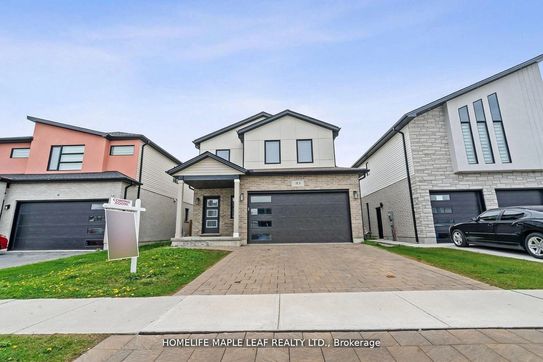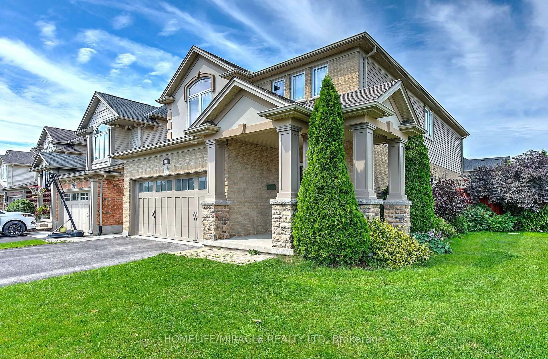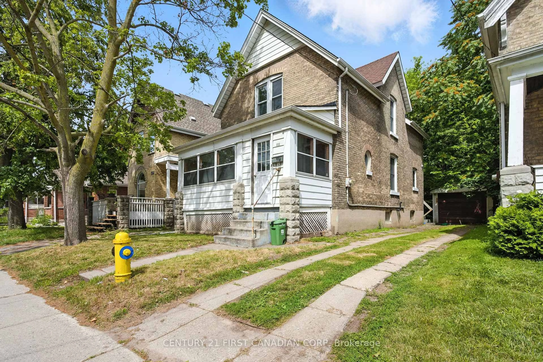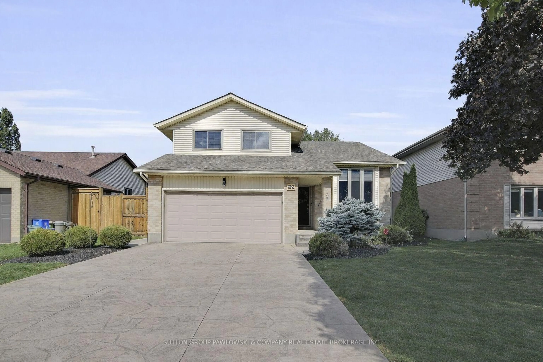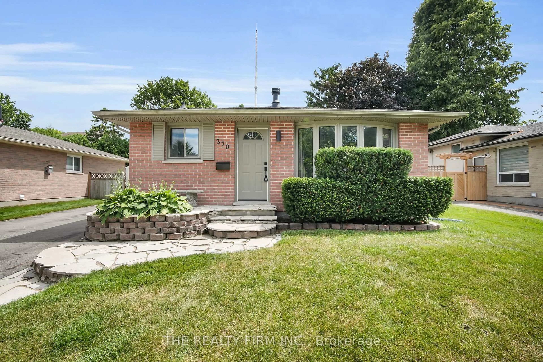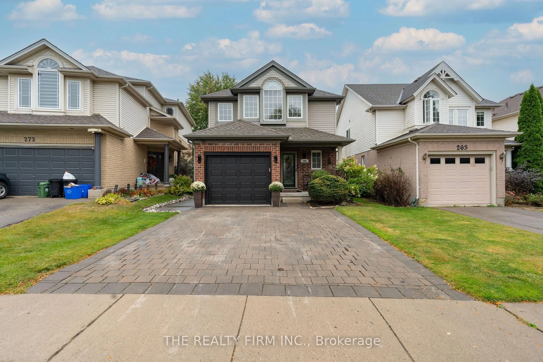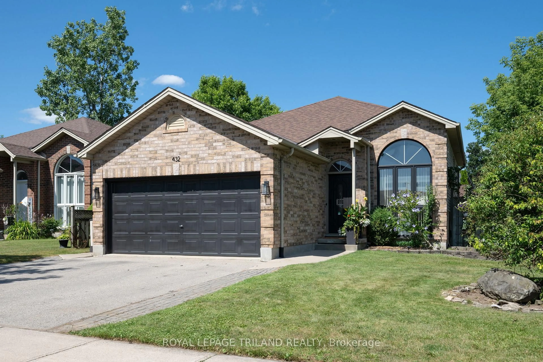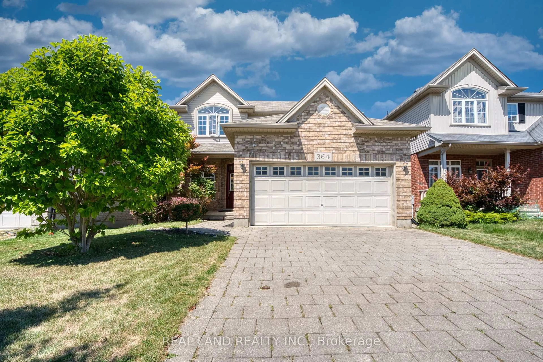453 High St, London South, Ontario N6C 4L6
Contact us about this property
Highlights
Estimated valueThis is the price Wahi expects this property to sell for.
The calculation is powered by our Instant Home Value Estimate, which uses current market and property price trends to estimate your home’s value with a 90% accuracy rate.Not available
Price/Sqft$571/sqft
Monthly cost
Open Calculator
Description
Welcome to this beautiful and unique home located in Old South near Victoria Hospital. Perfectly situated close to downtown while tucked far enough away to enjoy the charm of a mature neighborhood. Entering the home your eyes will be drawn to the vaulted ceilings and quality finishes throughout. The completely renovated main level (2019) features hand-scraped white oak engineered hardwood floors that create a warm and welcoming space. The custom kitchen is highlighted by the floor to ceiling solid wood cabinetry which provides an abundance of storage with striking leathered granite countertops. The upper level features cozy hickory hardwood flooring (2022), two freshly painted good sized bedrooms also with vaulted ceilings. The newly renovated bathroom boasts of a large soaker tub combined with a dual head shower system. Off the kitchen is a large, bright and airy sunroom where you can enjoy your private backyard oasis even on rainy days. The yard is fully fenced, beautifully landscaped with a burbling water feature . A peaceful place to relax and enjoy morning coffee or an evening beverage. This home has many updates including a new roof (2025)with transferable warranty, new windows within the past 8 years and an automated sprinkler system. The lower level has a separate entrance and could be converted into an in-law or rental suite.
Upcoming Open House
Property Details
Interior
Features
In Betwn Floor
3rd Br
4.1 x 2.85Above Grade Window / 2 Pc Bath
4th Br
2.35 x 3.36Above Grade Window
Bathroom
1.65 x 2.383 Pc Bath
Exterior
Parking
Garage spaces -
Garage type -
Total parking spaces 5
Property History
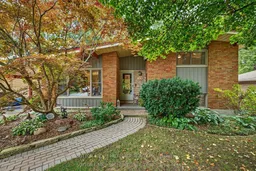 29
29